911 Bolling Ave, Charlottesville, VA 22902
Local realty services provided by:Better Homes and Gardens Real Estate Maturo
911 Bolling Ave,Charlottesville, VA 22902
$429,000
- 2 Beds
- 1 Baths
- 1,045 sq. ft.
- Single family
- Active
Listed by:rachel burns
Office:re/max realty specialists-charlottesville
MLS#:669922
Source:BRIGHTMLS
Price summary
- Price:$429,000
- Price per sq. ft.:$410.53
About this home
Stunning remodel in the heart of Belmont! This beautifully updated 2-bedroom, 1-bath bungalow has been redone from the crawl space to the roof. You?ll be welcomed by fresh landscaping and a gorgeous covered front porch with wood ceilings. Inside, the vaulted wood ceilings and original hardwood floors create a warm and inviting living space. The kitchen impresses with quartz countertops, ceramic tile flooring, a large island with seating, vaulted ceilings, and new appliances. Both bedrooms feature original hardwood floors, and the fully renovated bath includes a stylish new vanity and elegant tilework. The rear of the home offers a functional laundry and mudroom with extra storage. Enjoy the private backyard with two spacious sheds (totaling 450 sq ft), perfect for hobbies or storage, plus plenty of room for pets, play, or gardening. Additional updates include new windows, insulation, wiring, plumbing, roof, and more?making this Belmont gem truly move-in ready!,White Cabinets
Contact an agent
Home facts
- Year built:1940
- Listing ID #:669922
- Added:1 day(s) ago
- Updated:October 13, 2025 at 09:50 PM
Rooms and interior
- Bedrooms:2
- Total bathrooms:1
- Full bathrooms:1
- Living area:1,045 sq. ft.
Heating and cooling
- Cooling:Central A/C, Heat Pump(s)
- Heating:Central, Forced Air
Structure and exterior
- Roof:Architectural Shingle
- Year built:1940
- Building area:1,045 sq. ft.
- Lot area:0.14 Acres
Schools
- High school:CHARLOTTESVILLE
- Middle school:WALKER & BUFORD
Utilities
- Water:Public
- Sewer:Public Sewer
Finances and disclosures
- Price:$429,000
- Price per sq. ft.:$410.53
- Tax amount:$2,864 (2025)
New listings near 911 Bolling Ave
- Open Sat, 2 to 4pmNew
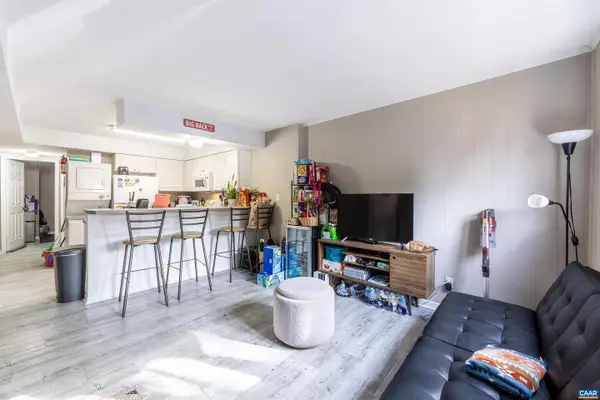 $309,500Active3 beds 2 baths876 sq. ft.
$309,500Active3 beds 2 baths876 sq. ft.2100 Jefferson Park Ave #10, CHARLOTTESVILLE, VA 22903
MLS# 670015Listed by: EXP REALTY LLC, - RICHMOND - New
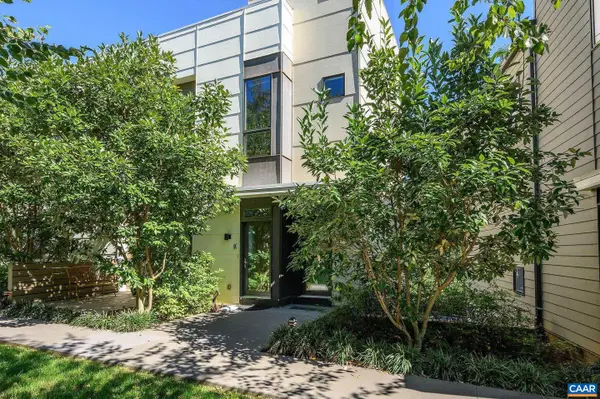 $735,000Active3 beds 2 baths1,516 sq. ft.
$735,000Active3 beds 2 baths1,516 sq. ft.1130 E High St #j, CHARLOTTESVILLE, VA 22902
MLS# 670001Listed by: LORING WOODRIFF REAL ESTATE ASSOCIATES - New
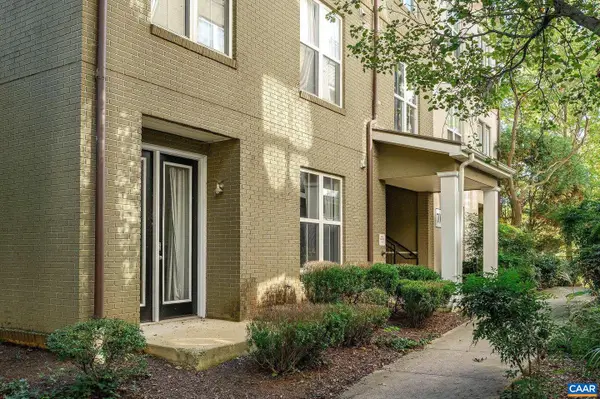 $347,000Active1 beds 1 baths900 sq. ft.
$347,000Active1 beds 1 baths900 sq. ft.700 Walker Sq #4a, CHARLOTTESVILLE, VA 22903
MLS# 669987Listed by: NEST REALTY GROUP - New
 $347,000Active1 beds 1 baths900 sq. ft.
$347,000Active1 beds 1 baths900 sq. ft.700 Walker Sq, Charlottesville, VA 22903
MLS# 669987Listed by: NEST REALTY GROUP - New
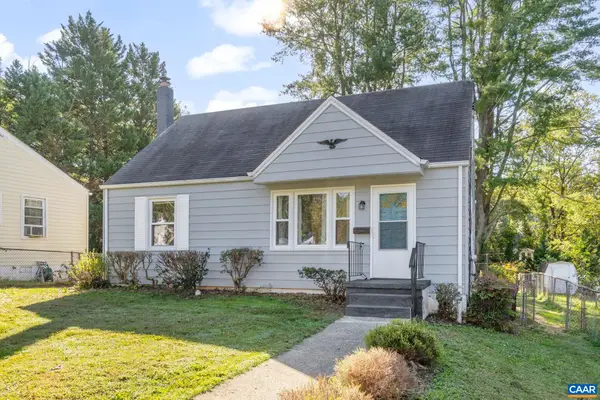 $399,900Active4 beds 1 baths2,300 sq. ft.
$399,900Active4 beds 1 baths2,300 sq. ft.1610 Center Ave, Charlottesville, VA 22903
MLS# 669874Listed by: KELLER WILLIAMS ALLIANCE - CHARLOTTESVILLE - New
 $399,900Active4 beds 1 baths1,532 sq. ft.
$399,900Active4 beds 1 baths1,532 sq. ft.1610 Center Ave, CHARLOTTESVILLE, VA 22903
MLS# 669874Listed by: KELLER WILLIAMS ALLIANCE - CHARLOTTESVILLE - New
 $699,000Active-- beds -- baths2,519 sq. ft.
$699,000Active-- beds -- baths2,519 sq. ft.204 Monte Vista Ave, Charlottesville, VA 22903
MLS# 669966Listed by: EQUITY SAVER USA - Open Sun, 1 to 3pmNew
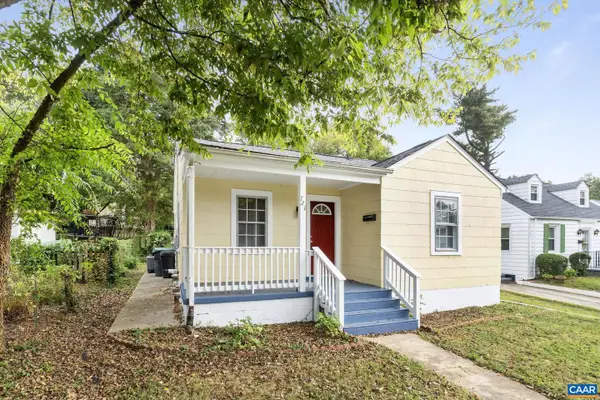 $399,000Active2 beds 1 baths780 sq. ft.
$399,000Active2 beds 1 baths780 sq. ft.721 Blenheim Ave, CHARLOTTESVILLE, VA 22902
MLS# 669946Listed by: CHARLOTTESVILLE SOLUTIONS - New
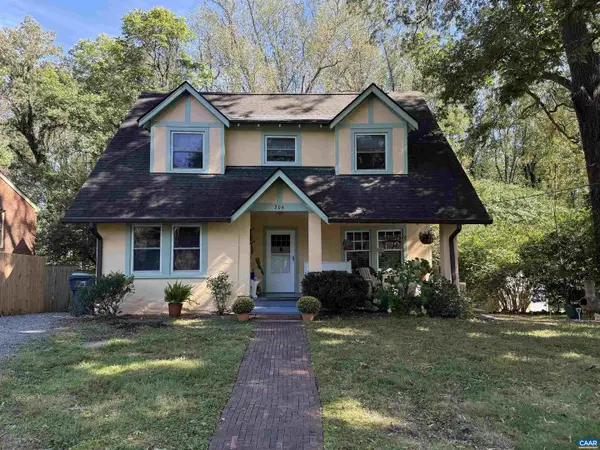 $699,000Active-- beds -- baths
$699,000Active-- beds -- baths204 Monte Vista Ave, CHARLOTTESVILLE, VA 22903
MLS# 669966Listed by: EQUITY SAVER USA
