943 Southampton Dr, CHARLOTTESVILLE, VA 22901
Local realty services provided by:Better Homes and Gardens Real Estate GSA Realty
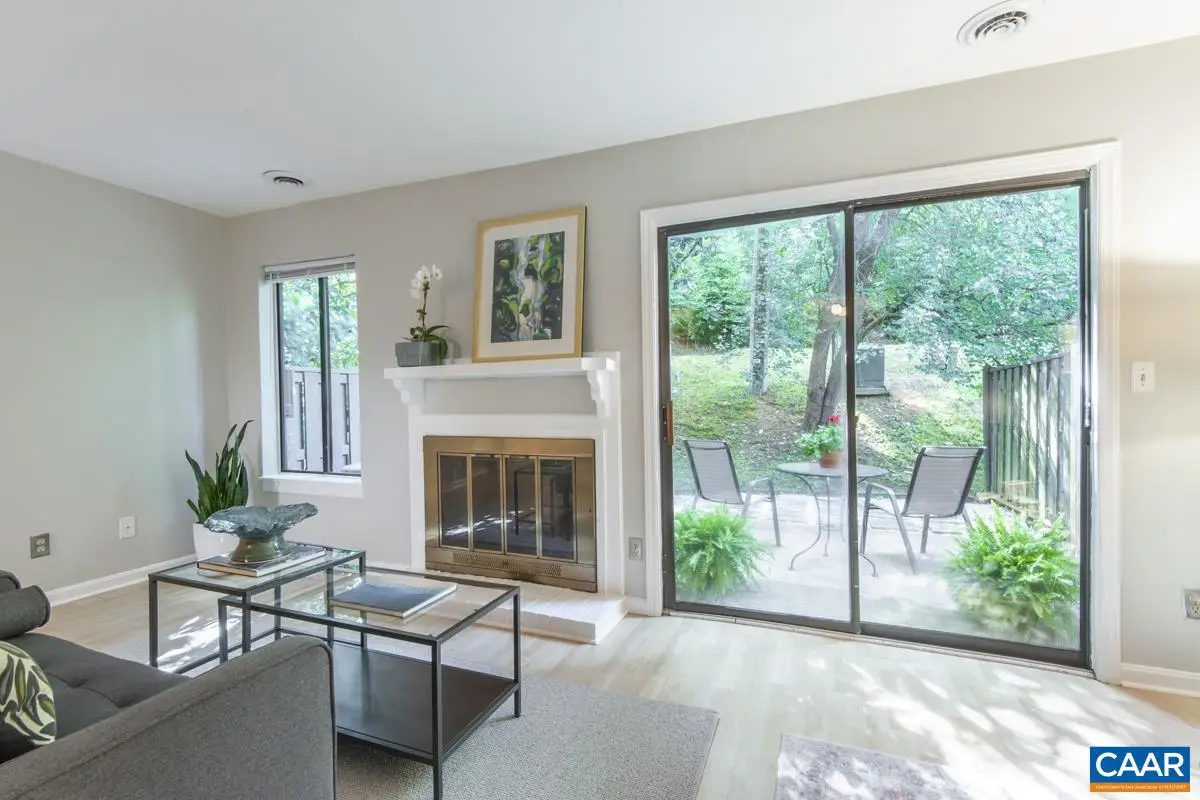
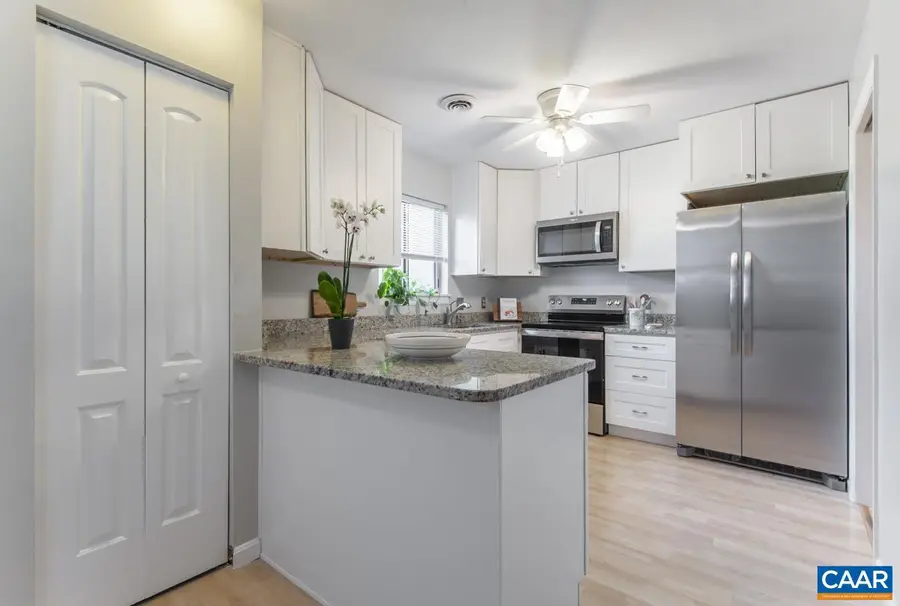
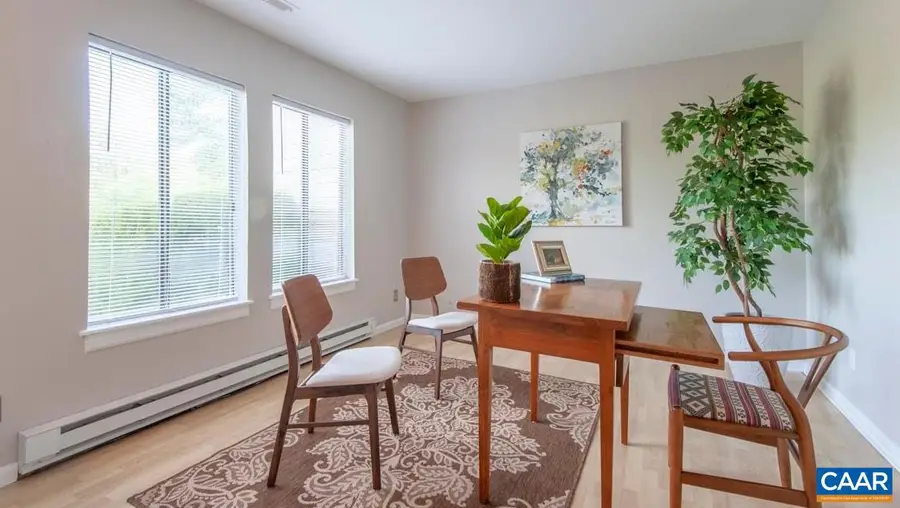
943 Southampton Dr,CHARLOTTESVILLE, VA 22901
$325,000
- 3 Beds
- 3 Baths
- 1,693 sq. ft.
- Condominium
- Pending
Listed by:paula b johnson
Office:re/max commonwealth
MLS#:666813
Source:BRIGHTMLS
Price summary
- Price:$325,000
- Price per sq. ft.:$191.97
- Monthly HOA dues:$307
About this home
Located in one of Charlottesville?s most desirable neighborhoods, this charming and recently updated 3BR/2.5BA townhome, with nearly 1700 sq. ft. of living space, offers the ideal blend of comfort, convenience and community. Upon entering you will be greeted by a spacious flex space with many possibilities ? family room, office, gym? Enjoy an expansive main living area with a cozy wood-burning fireplace, dining room, an updated kitchen with eat-in area and new appliances. Relax or entertain on the private patio nestled among mature trees and steps to the nature trail. On the third floor, the spacious primary suite features an en-suite bath and walk-in closet, while two additional bedrooms provide flexibility for guests or a home office. The laundry is located on the same level as the primary bedroom for added ease. The community offers fantastic amenities, including a pool, clubhouse, tennis and basketball courts, and a playground. All exterior maintenance, landscaping, snow removal and trash are included in HOA fees. The property includes two dedicated parking spaces and additional spots for guests. Convenient to the Historic Downtown Mall, UVA Hospital/Grounds, Meadow Creek Golf, Pen Park, Rivanna Trail, and shopping on I 29.,Granite Counter,White Cabinets,Wood Cabinets,Fireplace in Living Room
Contact an agent
Home facts
- Year built:1974
- Listing Id #:666813
- Added:33 day(s) ago
- Updated:August 15, 2025 at 07:30 AM
Rooms and interior
- Bedrooms:3
- Total bathrooms:3
- Full bathrooms:2
- Half bathrooms:1
- Living area:1,693 sq. ft.
Heating and cooling
- Cooling:Central A/C
- Heating:Heat Pump(s)
Structure and exterior
- Year built:1974
- Building area:1,693 sq. ft.
Schools
- High school:ALBEMARLE
- Middle school:BURLEY
Utilities
- Water:Public
- Sewer:Public Sewer
Finances and disclosures
- Price:$325,000
- Price per sq. ft.:$191.97
- Tax amount:$2,509 (2025)
New listings near 943 Southampton Dr
- New
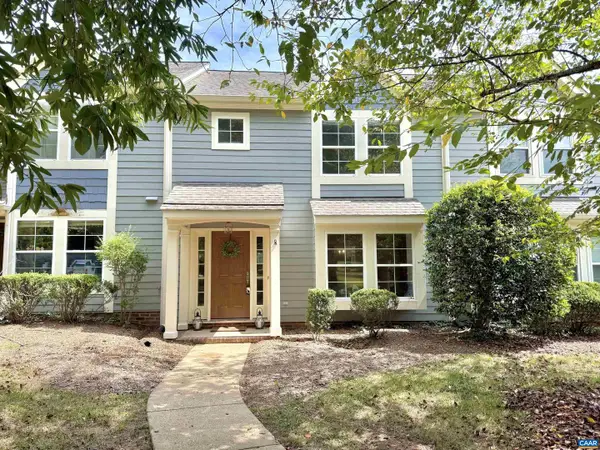 $364,000Active3 beds 3 baths1,600 sq. ft.
$364,000Active3 beds 3 baths1,600 sq. ft.3265 Gateway Cir, CHARLOTTESVILLE, VA 22911
MLS# 667901Listed by: KELLER WILLIAMS ALLIANCE - CHARLOTTESVILLE - New
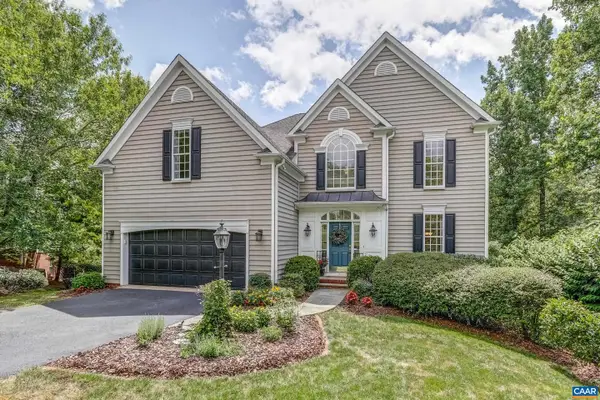 $739,000Active5 beds 4 baths2,772 sq. ft.
$739,000Active5 beds 4 baths2,772 sq. ft.1736 Mattox Ct, CHARLOTTESVILLE, VA 22903
MLS# 667859Listed by: LONG & FOSTER - CHARLOTTESVILLE - New
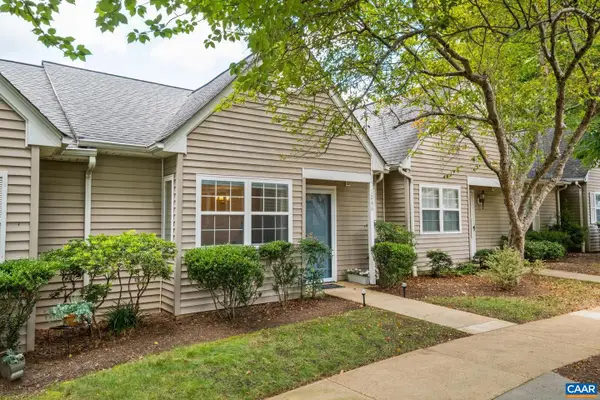 $272,200Active1 beds 1 baths802 sq. ft.
$272,200Active1 beds 1 baths802 sq. ft.1246 Gazebo Ct, CHARLOTTESVILLE, VA 22901
MLS# 667951Listed by: AVENUE REALTY, LLC - New
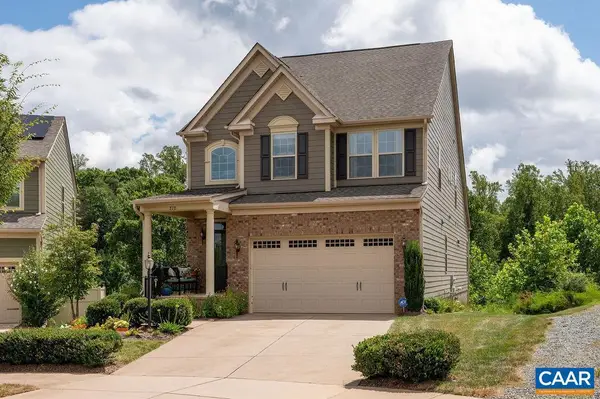 $799,500Active4 beds 4 baths3,417 sq. ft.
$799,500Active4 beds 4 baths3,417 sq. ft.710 Boulder Hill Ln, CHARLOTTESVILLE, VA 22911
MLS# 667952Listed by: LONG & FOSTER - GLENMORE - New
 $272,200Active1 beds 1 baths802 sq. ft.
$272,200Active1 beds 1 baths802 sq. ft.Address Withheld By Seller, Charlottesville, VA 22901
MLS# 667951Listed by: AVENUE REALTY, LLC - New
 $799,500Active4 beds 4 baths4,080 sq. ft.
$799,500Active4 beds 4 baths4,080 sq. ft.Address Withheld By Seller, Charlottesville, VA 22911
MLS# 667952Listed by: LONG & FOSTER - GLENMORE - New
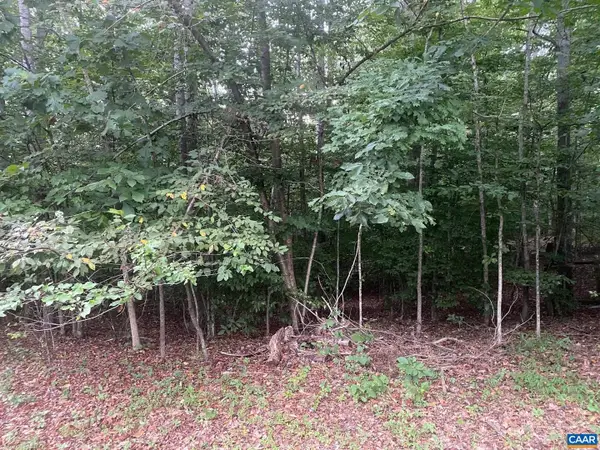 $93,700Active2.01 Acres
$93,700Active2.01 AcresArlanda Ln, CHARLOTTESVILLE, VA 22911
MLS# 667939Listed by: RE/MAX REALTY SPECIALISTS-CHARLOTTESVILLE - New
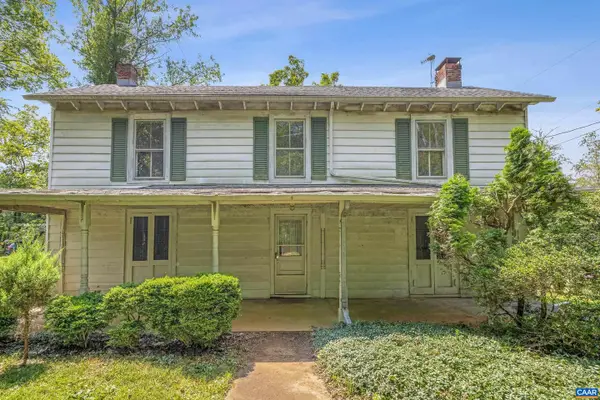 $285,000Active3 beds 2 baths1,939 sq. ft.
$285,000Active3 beds 2 baths1,939 sq. ft.2370 Proffit Rd, CHARLOTTESVILLE, VA 22911
MLS# 667824Listed by: STORY HOUSE REAL ESTATE - New
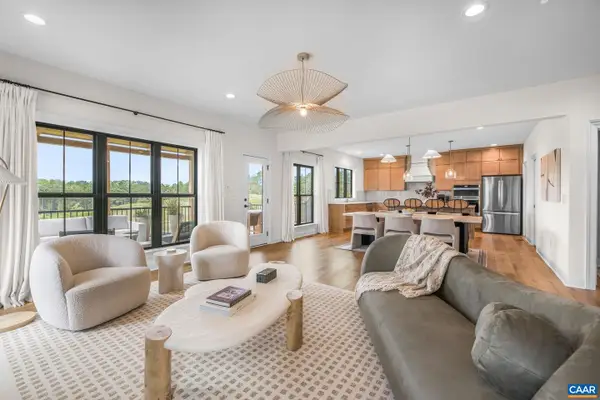 $1,075,000Active5 beds 6 baths3,676 sq. ft.
$1,075,000Active5 beds 6 baths3,676 sq. ft.3706 Thicket Run Pl, CHARLOTTESVILLE, VA 22911
MLS# 667933Listed by: LORING WOODRIFF REAL ESTATE ASSOCIATES - New
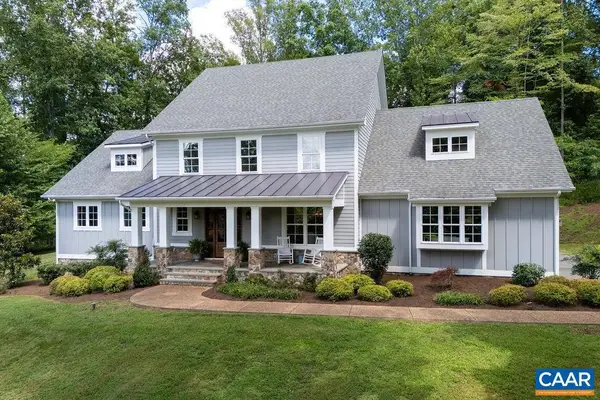 $1,295,000Active4 beds 4 baths3,639 sq. ft.
$1,295,000Active4 beds 4 baths3,639 sq. ft.864 Retriever Run, CHARLOTTESVILLE, VA 22903
MLS# 667934Listed by: NEST REALTY GROUP
