Address Withheld By Seller, Charlottesville, VA 22901
Local realty services provided by:Better Homes and Gardens Real Estate Pathways
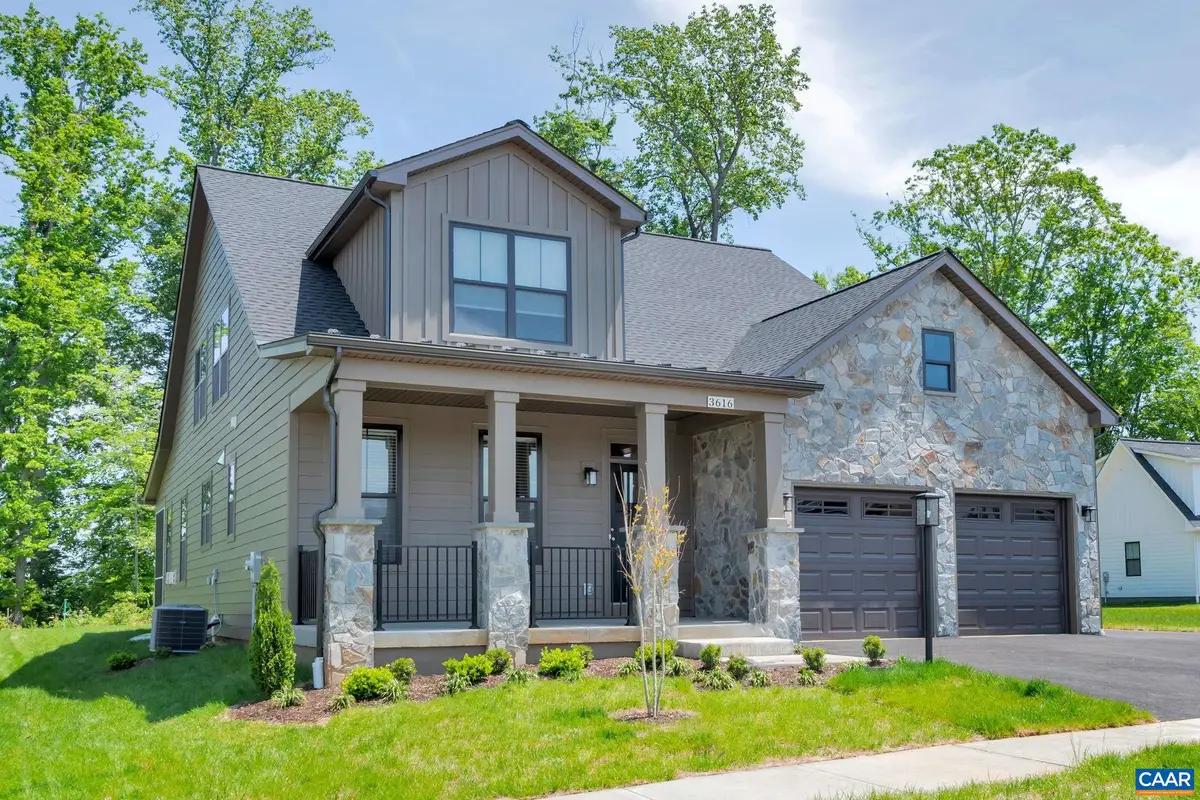
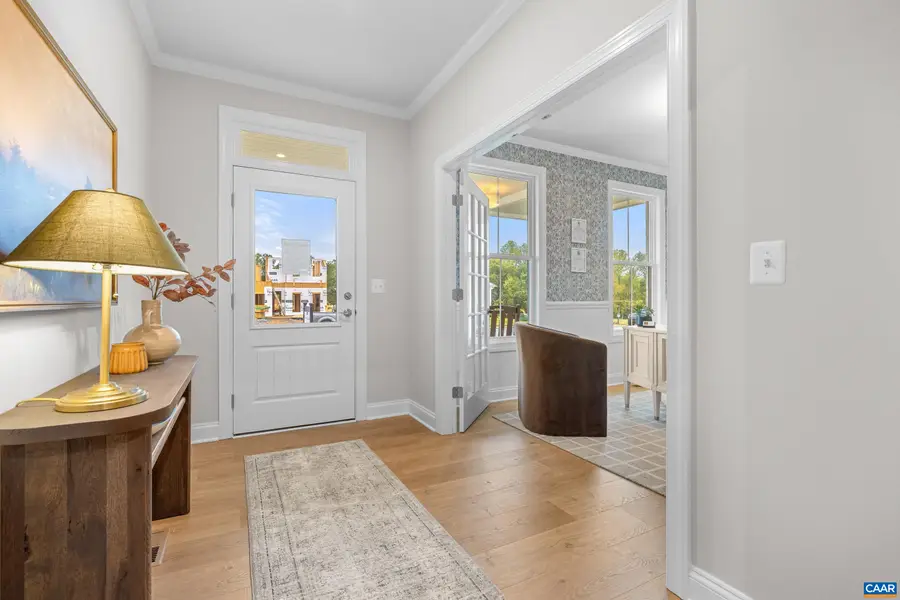
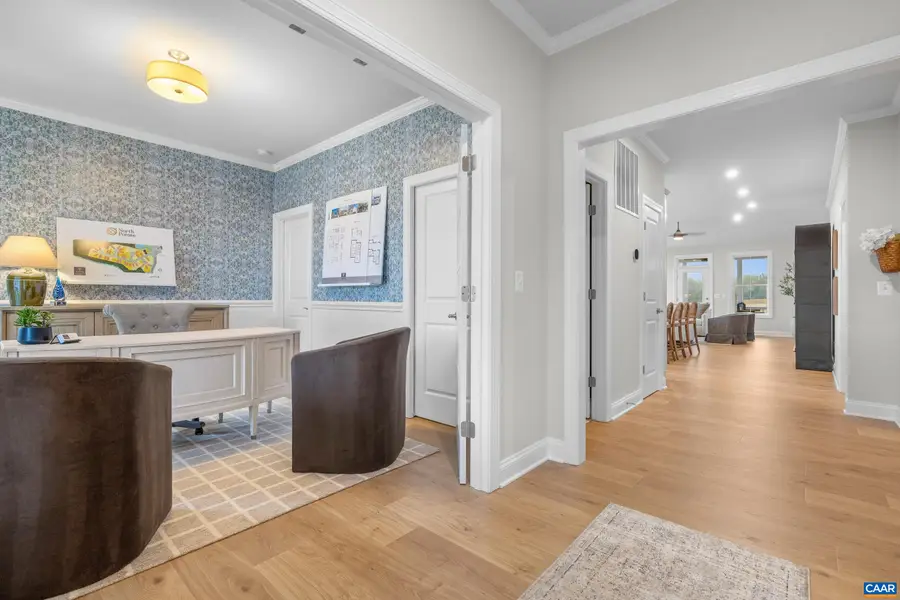
Address Withheld By Seller,Charlottesville, VA 22901
$882,329
- 3 Beds
- 4 Baths
- 3,070 sq. ft.
- Single family
- Pending
Listed by:greg slater
Office:nest realty group
MLS#:662914
Source:CHARLOTTESVILLE
Sorry, we are unable to map this address
Price summary
- Price:$882,329
- Price per sq. ft.:$287.4
- Monthly HOA dues:$165
About this home
UNDER CONSTRUCTION **SEPTEMBER MOVE IN** The Mulberry features a thoughtfully designed open layout with the primary suite on the main level, offering an oversized curb-less shower and dual vanities w/ quartz countertop. A second main-level suite is ideal for guests or multi-generational living, while the study with attached full bath provides flexibility as a home office or optional fourth bedroom. The gourmet kitchen is a chef’s dream, equipped with quartz countertops, a double wall oven, cooktop with hood, and a spacious island—perfect for cooking and gathering. The living room’s vaulted ceiling and shiplap fireplace create an open, airy feel and flow seamlessly to the covered rear deck for easy indoor-outdoor living. Upstairs includes a third bedroom, 4th full bath, and a loft, ideal for a second living area or flex space. Located in Dunlora Village, this home includes low maintenance living with lawn care, trash service, and TING fiber internet included in the HOA. Pearl Certified. Similar photos shown.
Contact an agent
Home facts
- Year built:2025
- Listing Id #:662914
- Added:128 day(s) ago
- Updated:August 15, 2025 at 07:37 AM
Rooms and interior
- Bedrooms:3
- Total bathrooms:4
- Full bathrooms:4
- Living area:3,070 sq. ft.
Heating and cooling
- Cooling:Central Air, Heat Pump
- Heating:Central, Heat Pump
Structure and exterior
- Year built:2025
- Building area:3,070 sq. ft.
- Lot area:0.18 Acres
Schools
- High school:Albemarle
- Middle school:Burley
- Elementary school:Agnor
Utilities
- Water:Public
- Sewer:Public Sewer
Finances and disclosures
- Price:$882,329
- Price per sq. ft.:$287.4
- Tax amount:$6,703 (2025)
New listings near 22901
- New
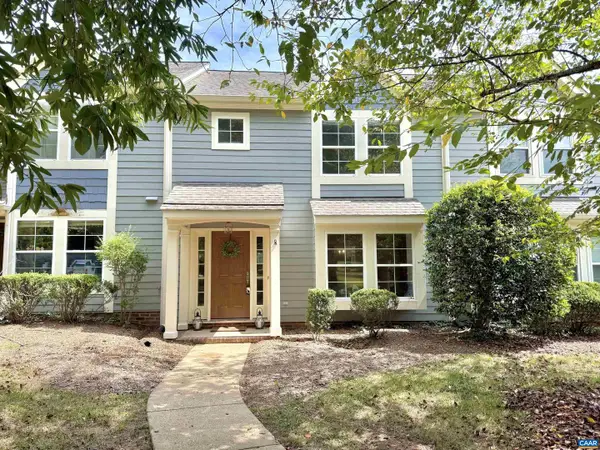 $364,000Active3 beds 3 baths1,600 sq. ft.
$364,000Active3 beds 3 baths1,600 sq. ft.3265 Gateway Cir, CHARLOTTESVILLE, VA 22911
MLS# 667901Listed by: KELLER WILLIAMS ALLIANCE - CHARLOTTESVILLE - New
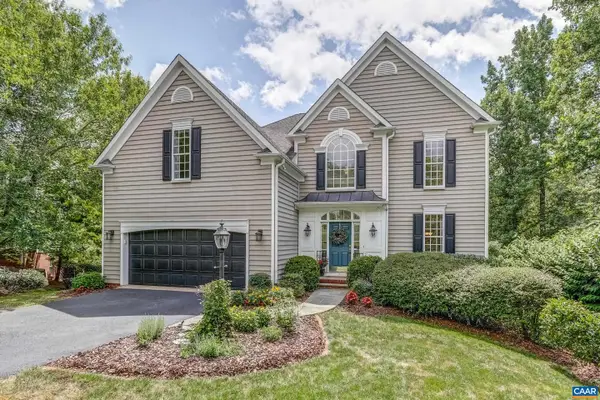 $739,000Active5 beds 4 baths2,772 sq. ft.
$739,000Active5 beds 4 baths2,772 sq. ft.1736 Mattox Ct, CHARLOTTESVILLE, VA 22903
MLS# 667859Listed by: LONG & FOSTER - CHARLOTTESVILLE - New
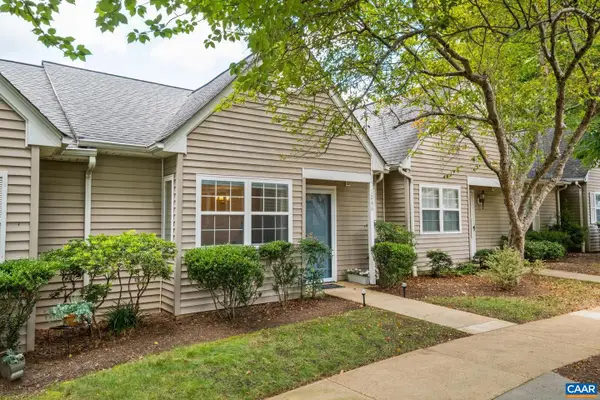 $272,200Active1 beds 1 baths802 sq. ft.
$272,200Active1 beds 1 baths802 sq. ft.1246 Gazebo Ct, CHARLOTTESVILLE, VA 22901
MLS# 667951Listed by: AVENUE REALTY, LLC - New
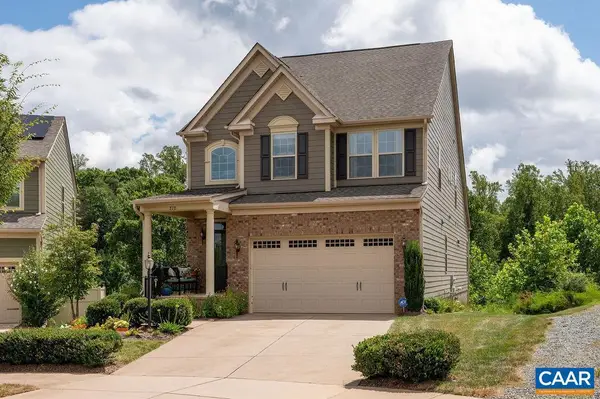 $799,500Active4 beds 4 baths3,417 sq. ft.
$799,500Active4 beds 4 baths3,417 sq. ft.710 Boulder Hill Ln, CHARLOTTESVILLE, VA 22911
MLS# 667952Listed by: LONG & FOSTER - GLENMORE - New
 $272,200Active1 beds 1 baths802 sq. ft.
$272,200Active1 beds 1 baths802 sq. ft.Address Withheld By Seller, Charlottesville, VA 22901
MLS# 667951Listed by: AVENUE REALTY, LLC - New
 $799,500Active4 beds 4 baths4,080 sq. ft.
$799,500Active4 beds 4 baths4,080 sq. ft.Address Withheld By Seller, Charlottesville, VA 22911
MLS# 667952Listed by: LONG & FOSTER - GLENMORE - New
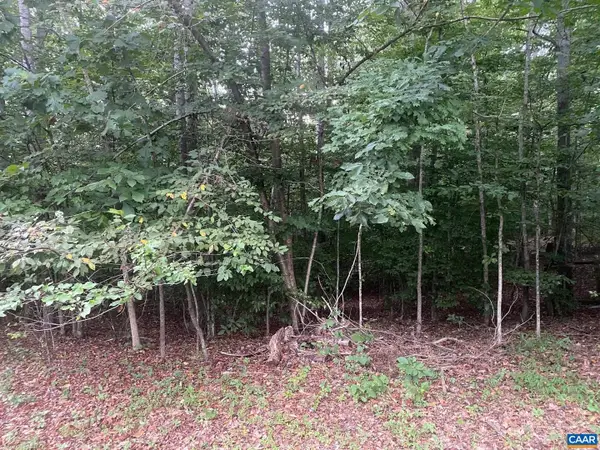 $93,700Active2.01 Acres
$93,700Active2.01 AcresArlanda Ln, CHARLOTTESVILLE, VA 22911
MLS# 667939Listed by: RE/MAX REALTY SPECIALISTS-CHARLOTTESVILLE - New
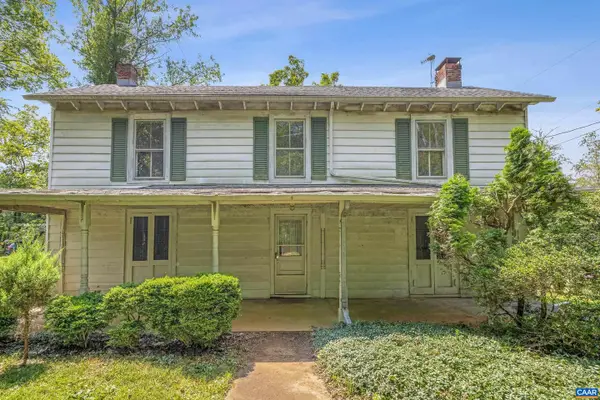 $285,000Active3 beds 2 baths1,939 sq. ft.
$285,000Active3 beds 2 baths1,939 sq. ft.2370 Proffit Rd, CHARLOTTESVILLE, VA 22911
MLS# 667824Listed by: STORY HOUSE REAL ESTATE - New
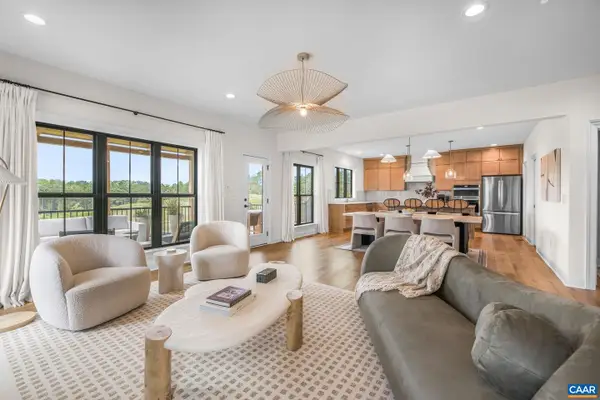 $1,075,000Active5 beds 6 baths3,676 sq. ft.
$1,075,000Active5 beds 6 baths3,676 sq. ft.3706 Thicket Run Pl, CHARLOTTESVILLE, VA 22911
MLS# 667933Listed by: LORING WOODRIFF REAL ESTATE ASSOCIATES - New
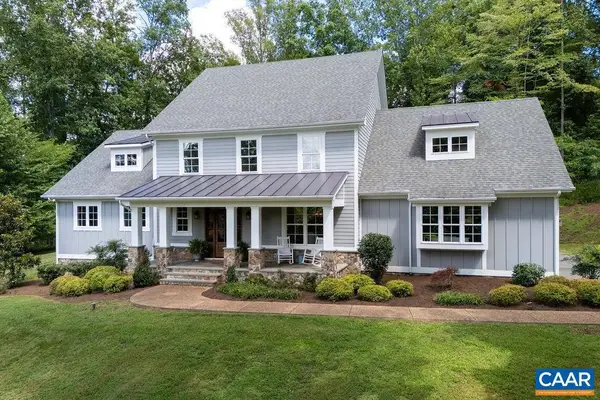 $1,295,000Active4 beds 4 baths3,639 sq. ft.
$1,295,000Active4 beds 4 baths3,639 sq. ft.864 Retriever Run, CHARLOTTESVILLE, VA 22903
MLS# 667934Listed by: NEST REALTY GROUP
