Address Withheld By Seller, Charlottesville, VA 22901
Local realty services provided by:Better Homes and Gardens Real Estate Pathways
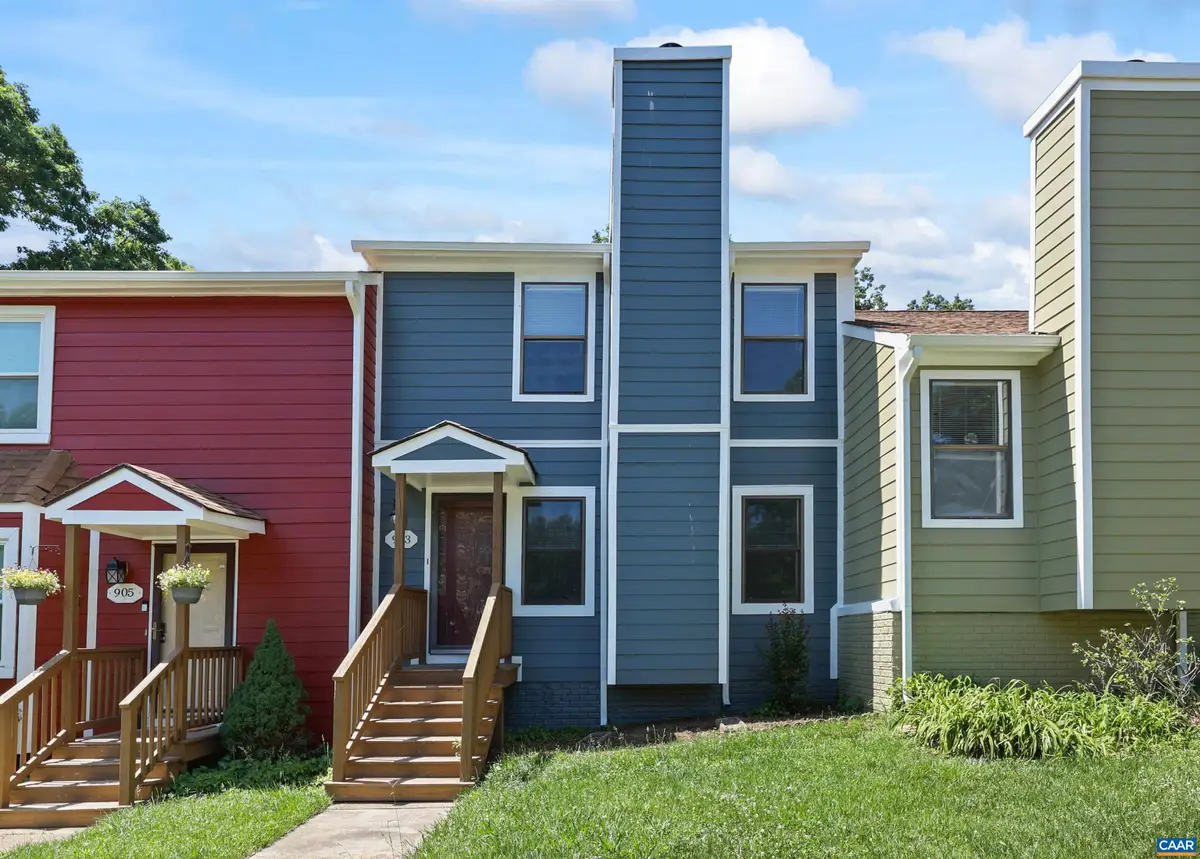
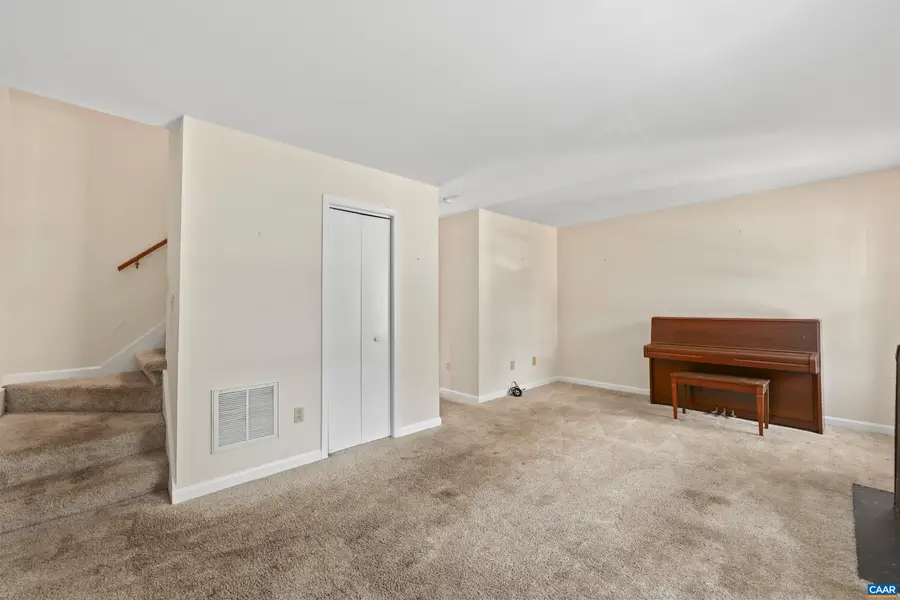
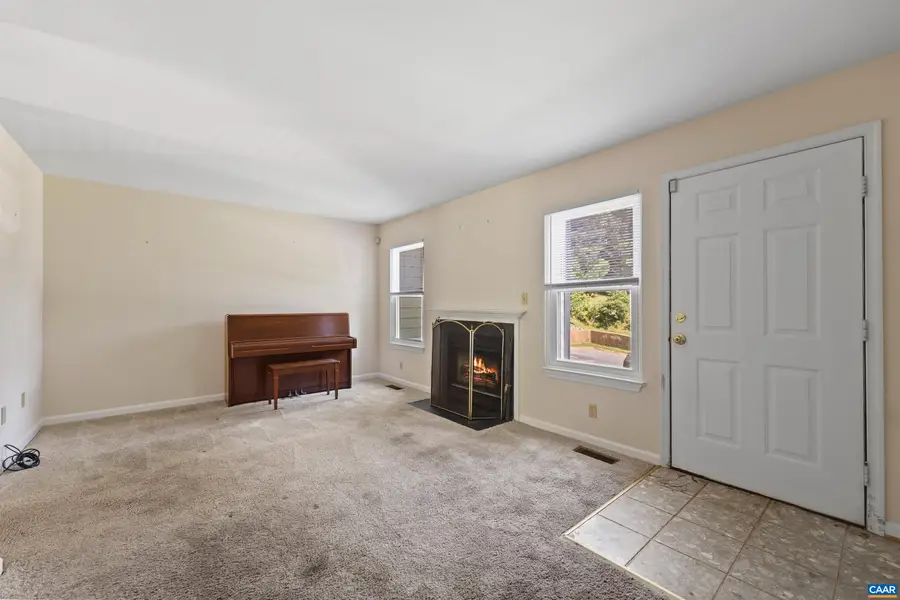
Address Withheld By Seller,Charlottesville, VA 22901
$289,900
- 3 Beds
- 4 Baths
- 1,920 sq. ft.
- Single family
- Pending
Listed by:matt white
Office:redfin corporation
MLS#:664792
Source:CHARLOTTESVILLE
Sorry, we are unable to map this address
Price summary
- Price:$289,900
- Price per sq. ft.:$150.99
- Monthly HOA dues:$307
About this home
Welcome home to this lovely interior townhome with great curb appeal and full of potential ready for your finishing touches. The home welcomes you with the inviting living area that features a cozy fireplace, and the large open kitchen. The kitchen features an adjoining dining space that walks out to a deck—perfect for relaxing or entertaining. The primary suite includes two closets and a private ensuite bathroom making it a true retreat. The fully finished lower level is a flexible space with its own entrance giving it potential to be its own suite. The lower level walks out to a plush, green backyard that offers endless possibilities, from gardening to outdoor lounging. This home has great bones and just needs a bit of TLC to truly shine. Located close to Charlottesville High School, the MLK Performing Arts Center, scenic trails, and major commuter routes, this home offers both comfort and convenience. Don’t miss the chance to make it your own!
Contact an agent
Home facts
- Year built:1990
- Listing Id #:664792
- Added:86 day(s) ago
- Updated:August 15, 2025 at 12:35 AM
Rooms and interior
- Bedrooms:3
- Total bathrooms:4
- Full bathrooms:3
- Half bathrooms:1
- Living area:1,920 sq. ft.
Heating and cooling
- Cooling:Central Air
- Heating:Central
Structure and exterior
- Year built:1990
- Building area:1,920 sq. ft.
Schools
- High school:Albemarle
- Middle school:Walker & Buford
- Elementary school:Burnley-Moran
Utilities
- Water:Public
- Sewer:Public Sewer
Finances and disclosures
- Price:$289,900
- Price per sq. ft.:$150.99
- Tax amount:$2,316 (2024)
New listings near 22901
- New
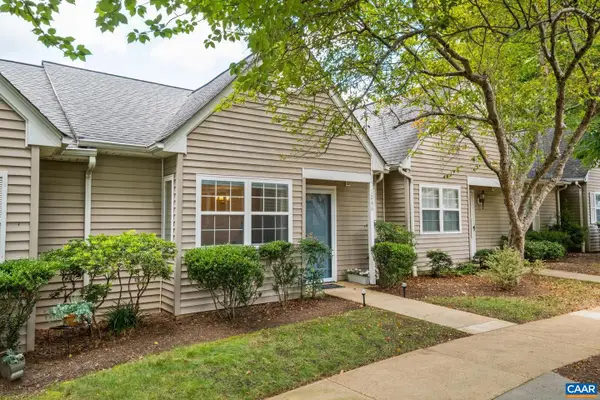 $272,200Active1 beds 1 baths802 sq. ft.
$272,200Active1 beds 1 baths802 sq. ft.1246 Gazebo Ct, CHARLOTTESVILLE, VA 22901
MLS# 667951Listed by: AVENUE REALTY, LLC - New
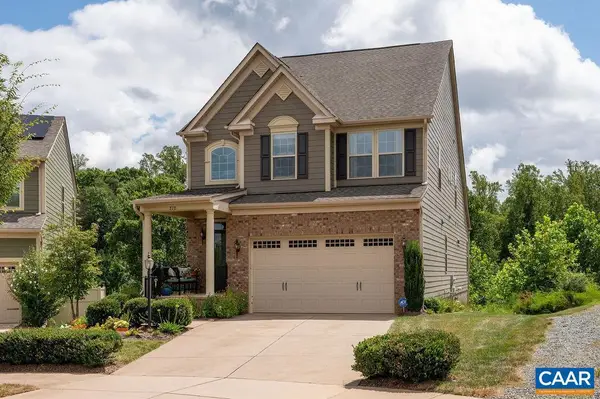 $799,500Active4 beds 4 baths3,417 sq. ft.
$799,500Active4 beds 4 baths3,417 sq. ft.710 Boulder Hill Ln, CHARLOTTESVILLE, VA 22911
MLS# 667952Listed by: LONG & FOSTER - GLENMORE - New
 $272,200Active1 beds 1 baths802 sq. ft.
$272,200Active1 beds 1 baths802 sq. ft.Address Withheld By Seller, Charlottesville, VA 22901
MLS# 667951Listed by: AVENUE REALTY, LLC - New
 $799,500Active4 beds 4 baths4,080 sq. ft.
$799,500Active4 beds 4 baths4,080 sq. ft.Address Withheld By Seller, Charlottesville, VA 22911
MLS# 667952Listed by: LONG & FOSTER - GLENMORE - New
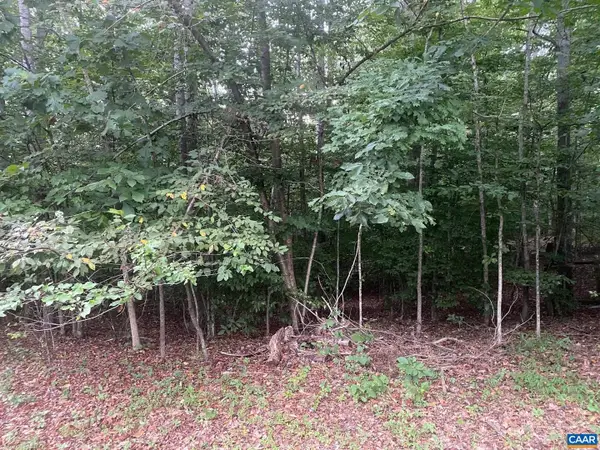 $93,700Active2.01 Acres
$93,700Active2.01 AcresArlanda Ln, CHARLOTTESVILLE, VA 22911
MLS# 667939Listed by: RE/MAX REALTY SPECIALISTS-CHARLOTTESVILLE - New
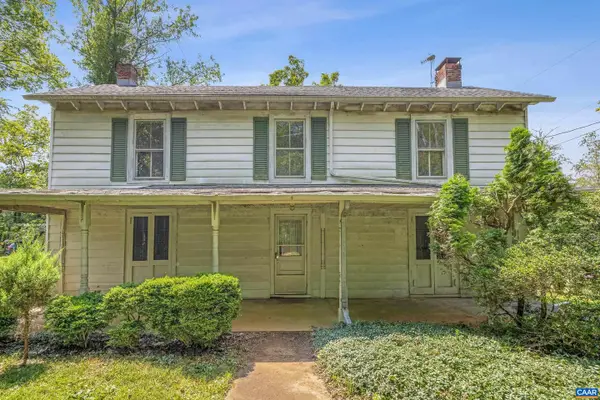 $285,000Active3 beds 2 baths1,939 sq. ft.
$285,000Active3 beds 2 baths1,939 sq. ft.2370 Proffit Rd, CHARLOTTESVILLE, VA 22911
MLS# 667824Listed by: STORY HOUSE REAL ESTATE - New
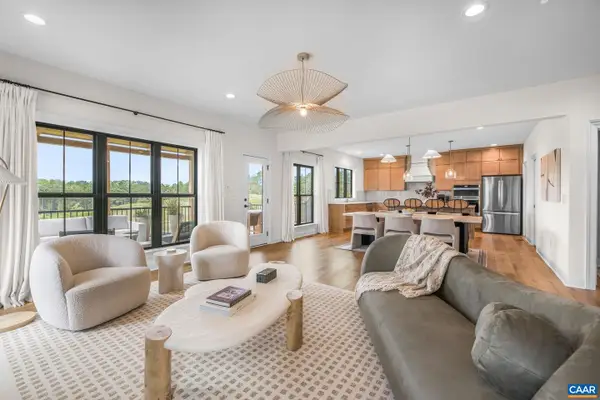 $1,075,000Active5 beds 6 baths3,676 sq. ft.
$1,075,000Active5 beds 6 baths3,676 sq. ft.3706 Thicket Run Pl, CHARLOTTESVILLE, VA 22911
MLS# 667933Listed by: LORING WOODRIFF REAL ESTATE ASSOCIATES - New
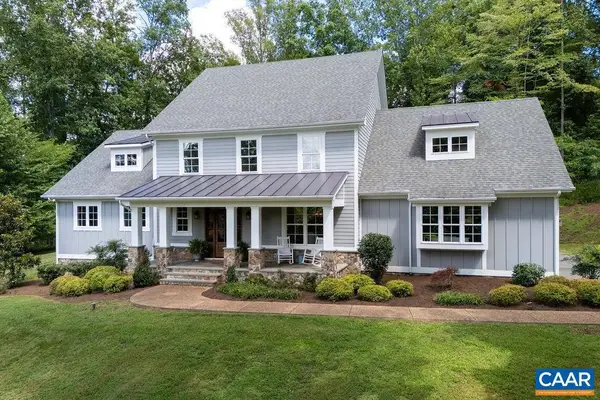 $1,295,000Active4 beds 4 baths3,639 sq. ft.
$1,295,000Active4 beds 4 baths3,639 sq. ft.864 Retriever Run, CHARLOTTESVILLE, VA 22903
MLS# 667934Listed by: NEST REALTY GROUP - New
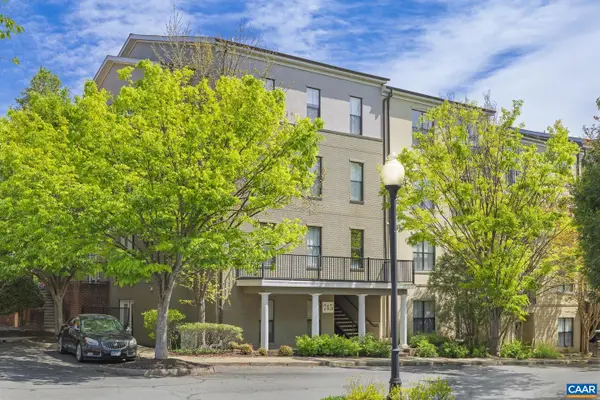 $349,000Active1 beds 1 baths900 sq. ft.
$349,000Active1 beds 1 baths900 sq. ft.745 Walker Sq #3b, CHARLOTTESVILLE, VA 22903
MLS# 667935Listed by: REAL ESTATE III, INC. - New
 $349,000Active1 beds 1 baths900 sq. ft.
$349,000Active1 beds 1 baths900 sq. ft.Address Withheld By Seller, Charlottesville, VA 22903
MLS# 667935Listed by: REAL ESTATE III, INC.
