Address Withheld By Seller, Charlottesville, VA 22902
Local realty services provided by:Better Homes and Gardens Real Estate Pathways
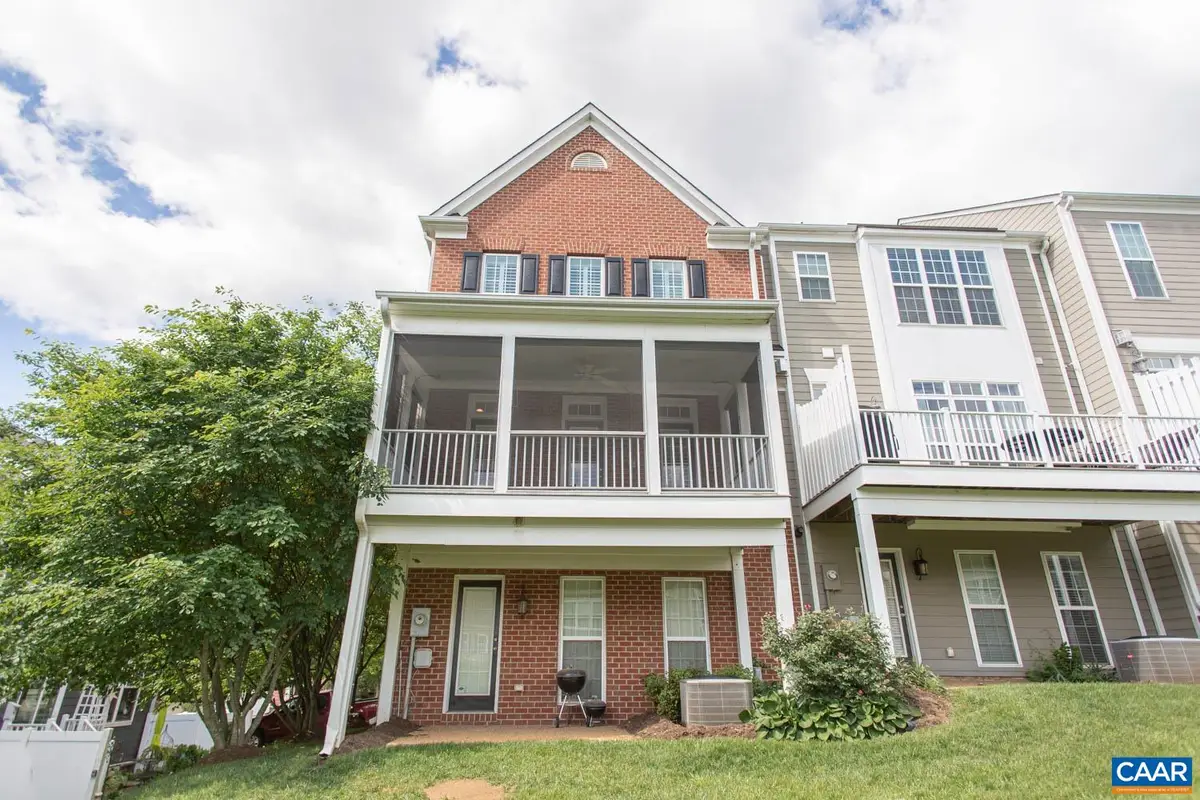
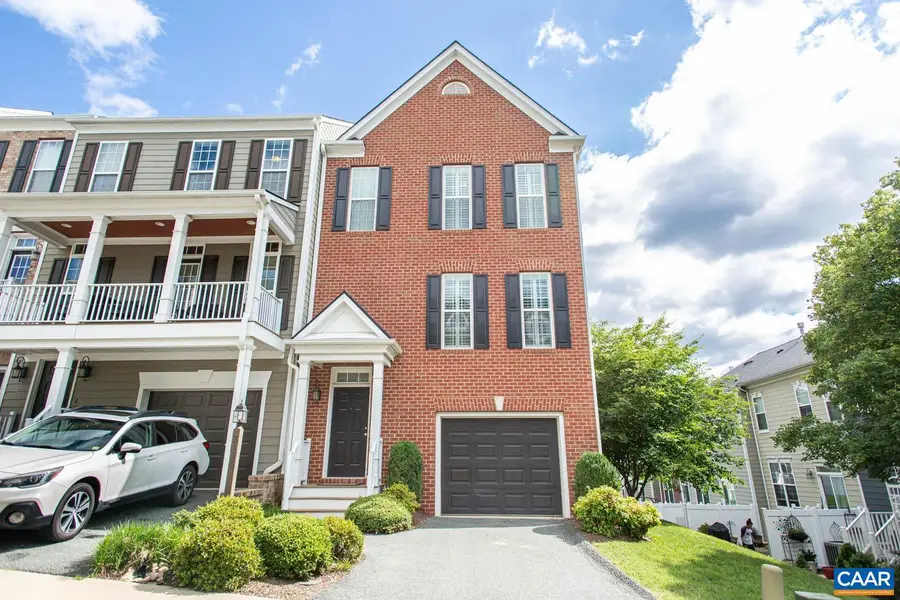
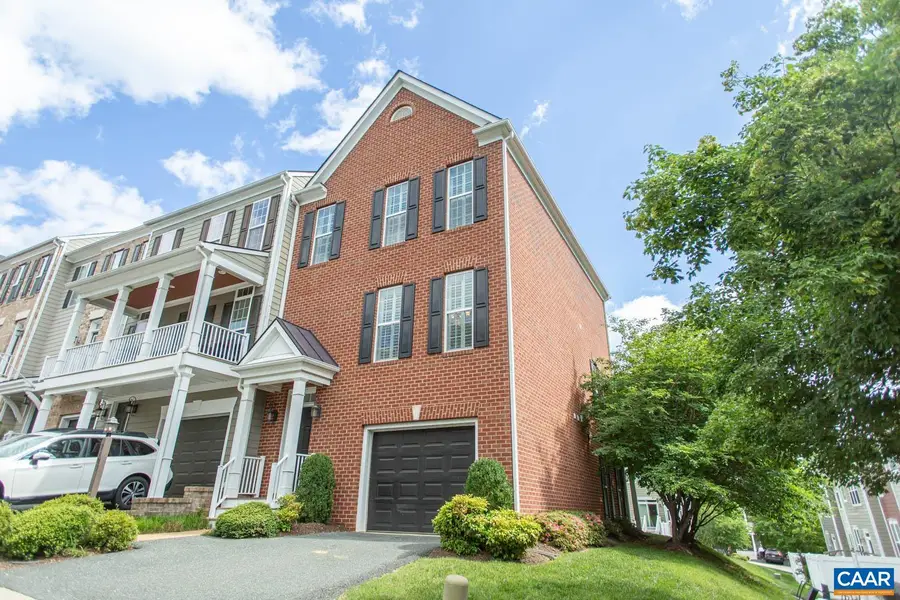
Address Withheld By Seller,Charlottesville, VA 22902
$499,000
- 3 Beds
- 4 Baths
- 2,508 sq. ft.
- Single family
- Active
Listed by:robert bailey
Office:montague, miller & co. - westfield
MLS#:665524
Source:CHARLOTTESVILLE
Sorry, we are unable to map this address
Price summary
- Price:$499,000
- Price per sq. ft.:$198.96
- Monthly HOA dues:$125
About this home
Want to move quickly? Early occupancy may be possible at 2105 Avinity Loop! This beautiful end-unit townhome is full of custom upgrades from the louvered windows throughout the home to the tray ceilings in the dining room and primary bedroom. Enter the spacious foyer & up the stairs to the main level where you’ll find the kitchen with granite counters & stainless steel appliances including a gas cooktop & wall oven. Gleaming hardwood floors throughout the bright, spacious formal dining room and living room which includes a gas fireplace & access to the screened porch with solar shades overlooking the community green space. Upstairs, you’ll find a generous bedroom with large closet, built-in shelving, & attached bath. Through the double-doors is the primary suite with a walk-in closet & attached bath including dual vanities & tiled shower. Convenient laundry closet in the hallway. The lower level has a generous third bedroom/family room with attached full bath & entrance to the backyard. Located in the popular Avinity development just minutes from 5th Street Station, shopping, dining, wineries, & more!
Contact an agent
Home facts
- Year built:2013
- Listing Id #:665524
- Added:69 day(s) ago
- Updated:August 15, 2025 at 01:14 PM
Rooms and interior
- Bedrooms:3
- Total bathrooms:4
- Full bathrooms:3
- Half bathrooms:1
- Living area:2,508 sq. ft.
Heating and cooling
- Cooling:Central Air
- Heating:Forced Air, Heat Pump
Structure and exterior
- Year built:2013
- Building area:2,508 sq. ft.
- Lot area:0.05 Acres
Schools
- High school:Monticello
- Middle school:Walton
- Elementary school:Mountain View
Utilities
- Water:Public
- Sewer:Public Sewer
Finances and disclosures
- Price:$499,000
- Price per sq. ft.:$198.96
- Tax amount:$4,377 (2025)
New listings near 22902
- Open Sat, 12 to 2pmNew
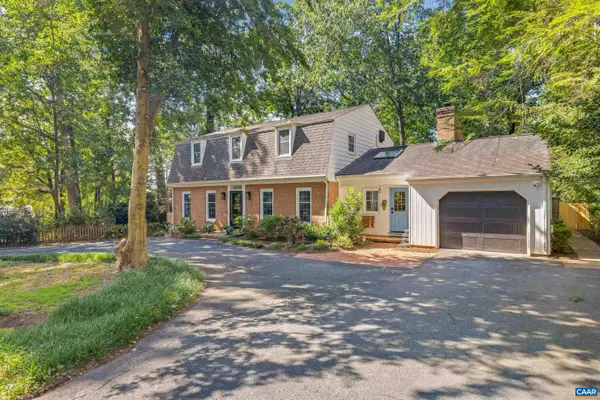 $819,000Active4 beds 3 baths4,450 sq. ft.
$819,000Active4 beds 3 baths4,450 sq. ft.Address Withheld By Seller, Charlottesville, VA 22901
MLS# 667860Listed by: STORY HOUSE REAL ESTATE - New
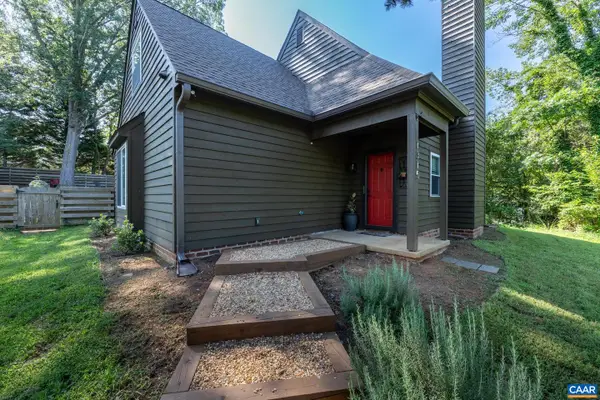 $499,000Active4 beds 2 baths1,566 sq. ft.
$499,000Active4 beds 2 baths1,566 sq. ft.1315 Gristmill Dr, CHARLOTTESVILLE, VA 22902
MLS# 667862Listed by: TOWN REALTY - New
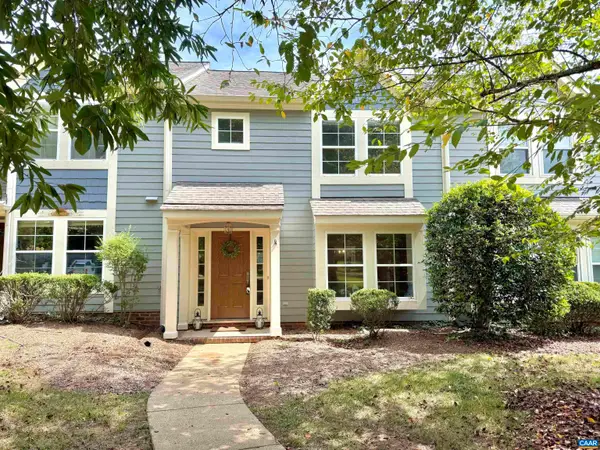 $364,000Active3 beds 3 baths1,630 sq. ft.
$364,000Active3 beds 3 baths1,630 sq. ft.Address Withheld By Seller, Charlottesville, VA 22911
MLS# 667901Listed by: KELLER WILLIAMS ALLIANCE - CHARLOTTESVILLE - New
 $364,000Active3 beds 3 baths1,600 sq. ft.
$364,000Active3 beds 3 baths1,600 sq. ft.3265 Gateway Cir, CHARLOTTESVILLE, VA 22911
MLS# 667901Listed by: KELLER WILLIAMS ALLIANCE - CHARLOTTESVILLE - New
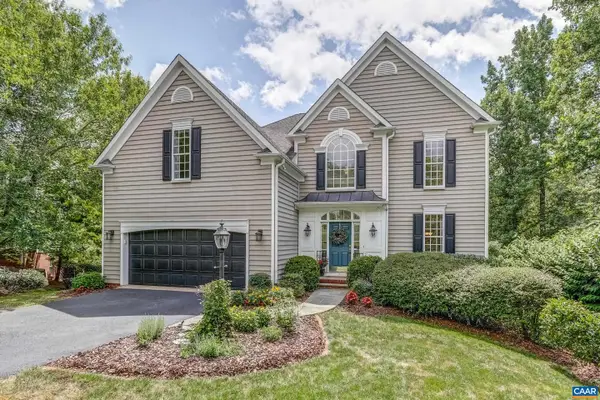 $739,000Active5 beds 4 baths2,772 sq. ft.
$739,000Active5 beds 4 baths2,772 sq. ft.1736 Mattox Ct, CHARLOTTESVILLE, VA 22903
MLS# 667859Listed by: LONG & FOSTER - CHARLOTTESVILLE - New
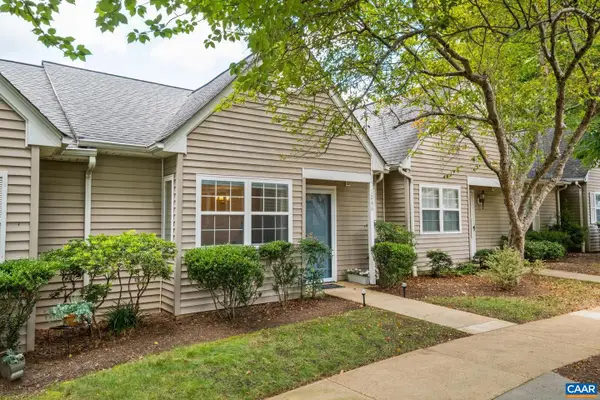 $272,200Active1 beds 1 baths802 sq. ft.
$272,200Active1 beds 1 baths802 sq. ft.1246 Gazebo Ct, CHARLOTTESVILLE, VA 22901
MLS# 667951Listed by: AVENUE REALTY, LLC - New
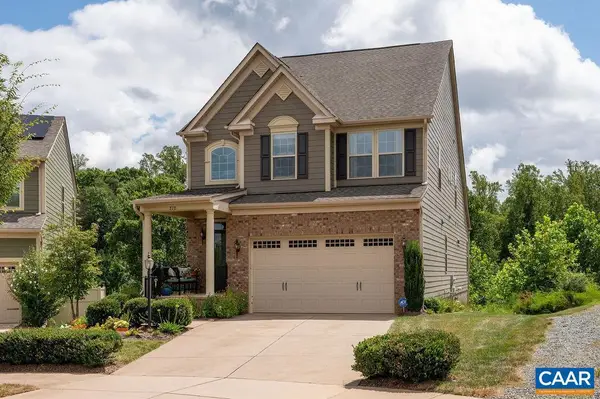 $799,500Active4 beds 4 baths3,417 sq. ft.
$799,500Active4 beds 4 baths3,417 sq. ft.710 Boulder Hill Ln, CHARLOTTESVILLE, VA 22911
MLS# 667952Listed by: LONG & FOSTER - GLENMORE - New
 $272,200Active1 beds 1 baths802 sq. ft.
$272,200Active1 beds 1 baths802 sq. ft.Address Withheld By Seller, Charlottesville, VA 22901
MLS# 667951Listed by: AVENUE REALTY, LLC - New
 $799,500Active4 beds 4 baths4,080 sq. ft.
$799,500Active4 beds 4 baths4,080 sq. ft.Address Withheld By Seller, Charlottesville, VA 22911
MLS# 667952Listed by: LONG & FOSTER - GLENMORE - New
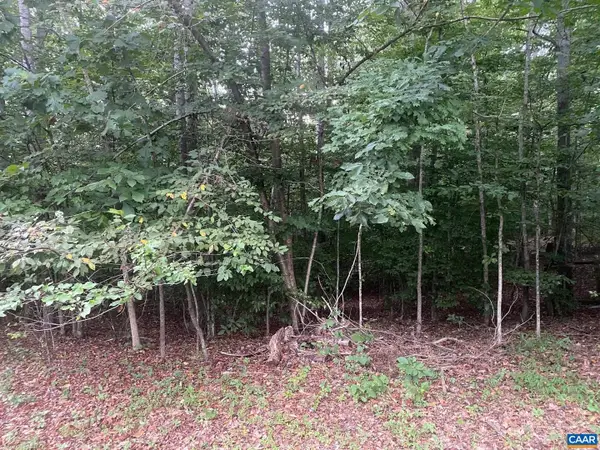 $93,700Active2.01 Acres
$93,700Active2.01 AcresArlanda Ln, CHARLOTTESVILLE, VA 22911
MLS# 667939Listed by: RE/MAX REALTY SPECIALISTS-CHARLOTTESVILLE
