Address Withheld By Seller, Charlottesville, VA 22901
Local realty services provided by:Better Homes and Gardens Real Estate Pathways
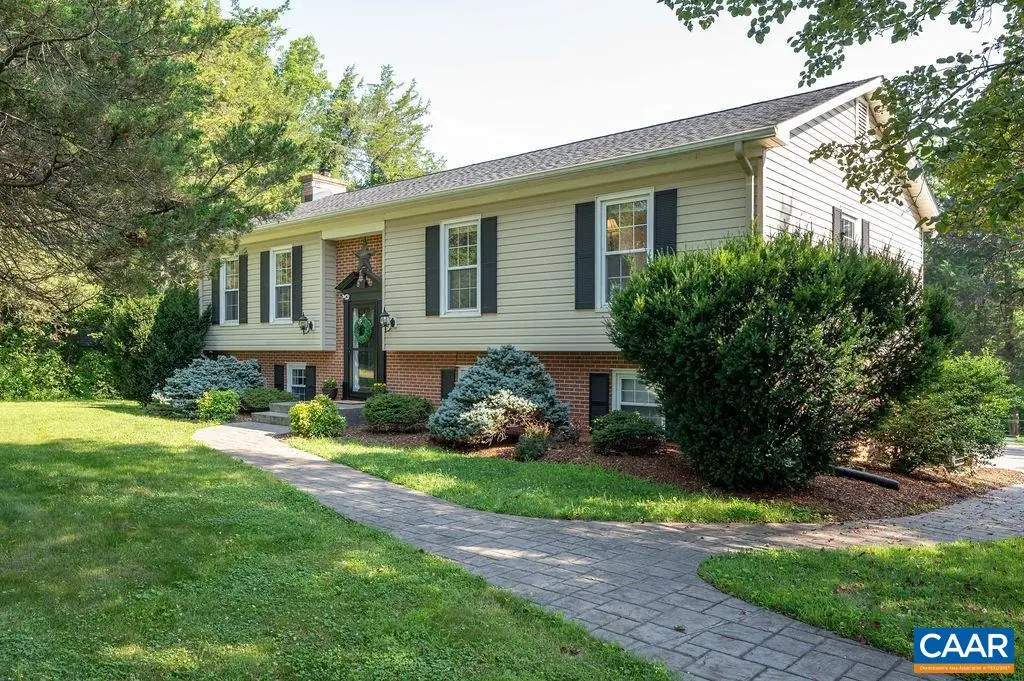
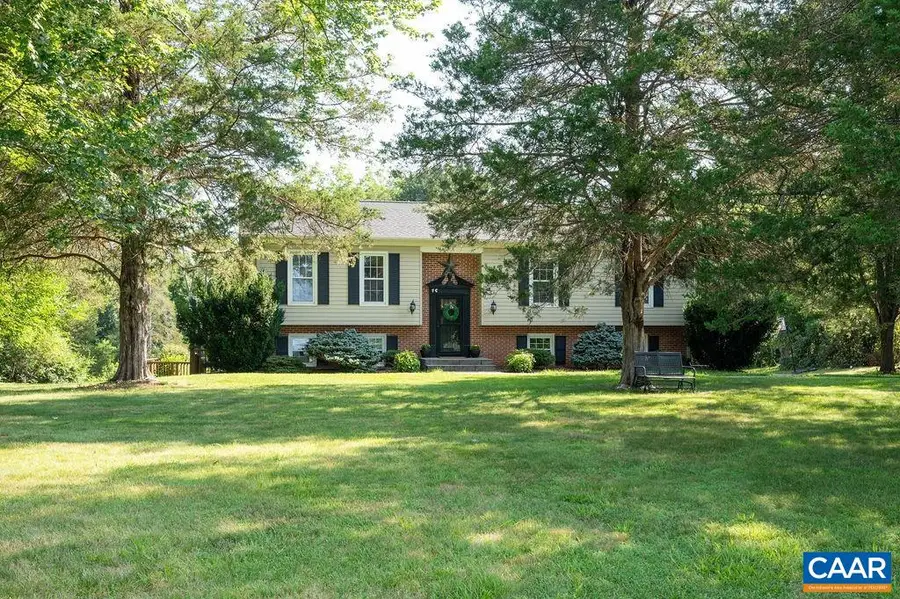
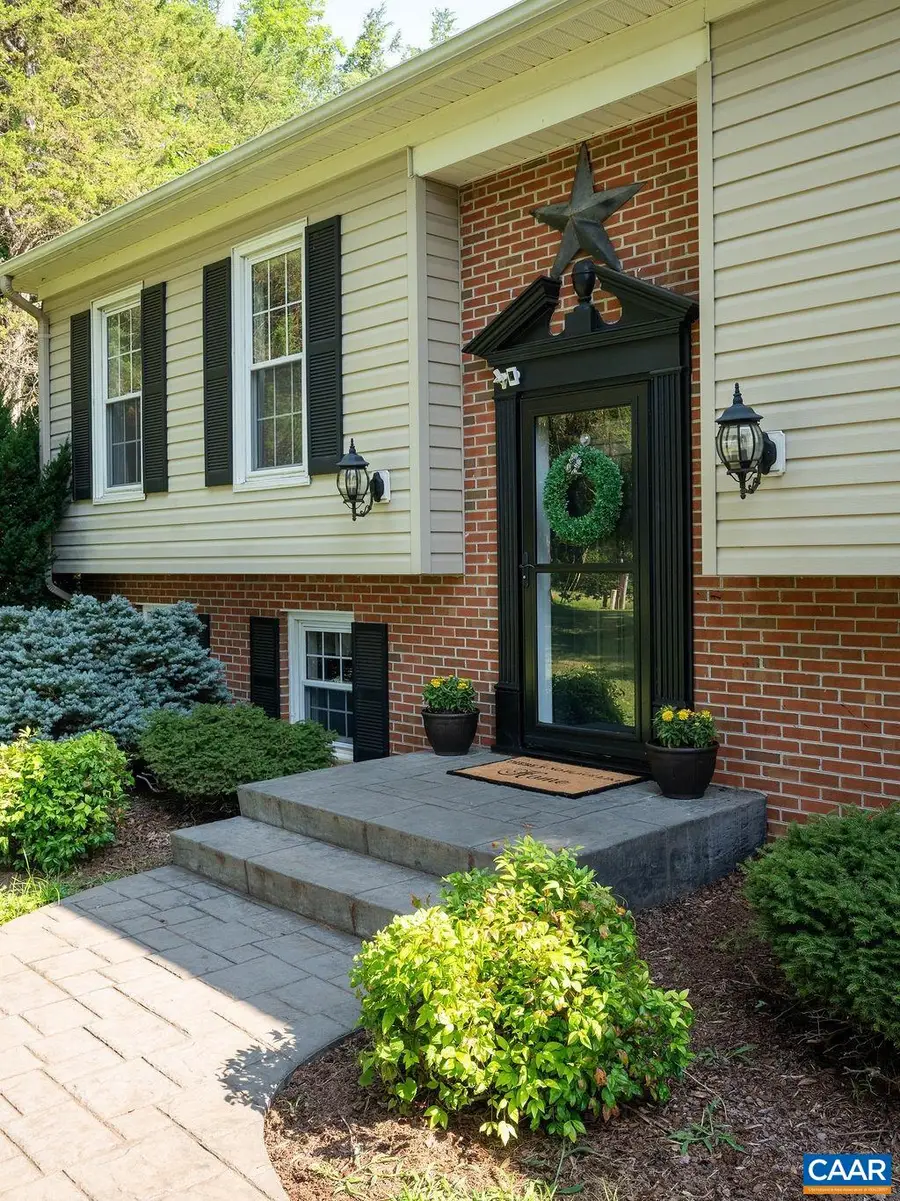
Address Withheld By Seller,Charlottesville, VA 22901
$648,500
- 4 Beds
- 3 Baths
- 2,711 sq. ft.
- Single family
- Pending
Listed by:grier murphy
Office:nest realty group
MLS#:666672
Source:CHARLOTTESVILLE
Sorry, we are unable to map this address
Price summary
- Price:$648,500
- Price per sq. ft.:$239.21
About this home
Enjoy peaceful views and privacy on 2 acres just minutes from the Rivanna Reservoir and Route 29 and just 15 minutes from downtown. This updated home features a spacious main level layout with an open kitchen boasting granite countertops, stainless steel appliances, and a massive center island that flows into the living room—ideal for entertaining. Four bedrooms and three full baths include a remodeled primary bathroom with stylish, modern finishes. The lower-level family room offers a cozy and spacious second living space with a gas fireplace and good natural light. Hardwood floors throughout bedrooms and living areas. Major updates include newer HVAC (3 years), brand-new roof, and a stunning screened porch with low-maintenance composite decking—perfect for relaxing after a swim in the refreshing in-ground pool with stamped concrete surround. A rear-loading one-car garage adds convenience, and the large backyard completes this well-maintained, move-in ready home. Detached storage shed/workshop to the rear. Electric fence in place as well!
Contact an agent
Home facts
- Year built:1974
- Listing Id #:666672
- Added:35 day(s) ago
- Updated:August 15, 2025 at 07:37 AM
Rooms and interior
- Bedrooms:4
- Total bathrooms:3
- Full bathrooms:3
- Living area:2,711 sq. ft.
Heating and cooling
- Cooling:Central Air, Heat Pump
- Heating:Central, Forced Air, Heat Pump
Structure and exterior
- Year built:1974
- Building area:2,711 sq. ft.
- Lot area:2 Acres
Schools
- High school:Albemarle
- Middle school:Journey
- Elementary school:Broadus Wood
Utilities
- Water:Private, Well
- Sewer:Septic Tank
Finances and disclosures
- Price:$648,500
- Price per sq. ft.:$239.21
- Tax amount:$2,300 (2025)
New listings near 22901
- New
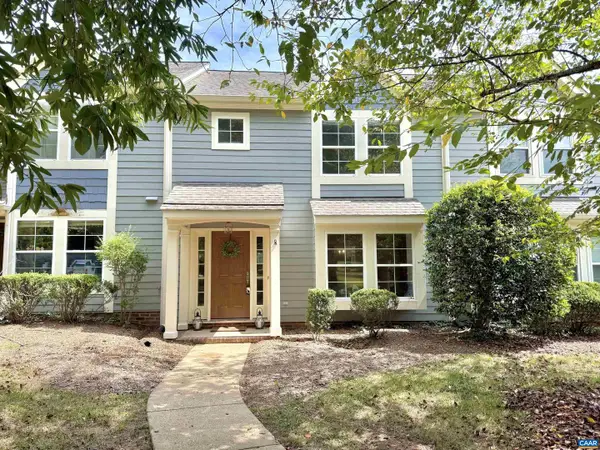 $364,000Active3 beds 3 baths1,600 sq. ft.
$364,000Active3 beds 3 baths1,600 sq. ft.3265 Gateway Cir, CHARLOTTESVILLE, VA 22911
MLS# 667901Listed by: KELLER WILLIAMS ALLIANCE - CHARLOTTESVILLE - New
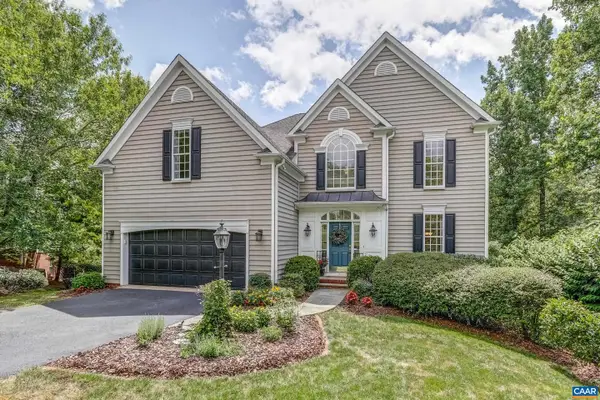 $739,000Active5 beds 4 baths2,772 sq. ft.
$739,000Active5 beds 4 baths2,772 sq. ft.1736 Mattox Ct, CHARLOTTESVILLE, VA 22903
MLS# 667859Listed by: LONG & FOSTER - CHARLOTTESVILLE - New
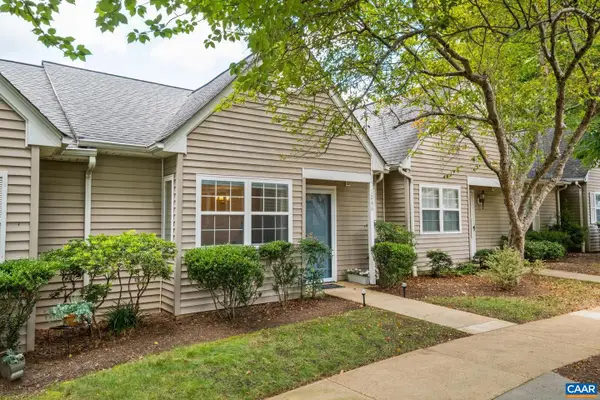 $272,200Active1 beds 1 baths802 sq. ft.
$272,200Active1 beds 1 baths802 sq. ft.1246 Gazebo Ct, CHARLOTTESVILLE, VA 22901
MLS# 667951Listed by: AVENUE REALTY, LLC - New
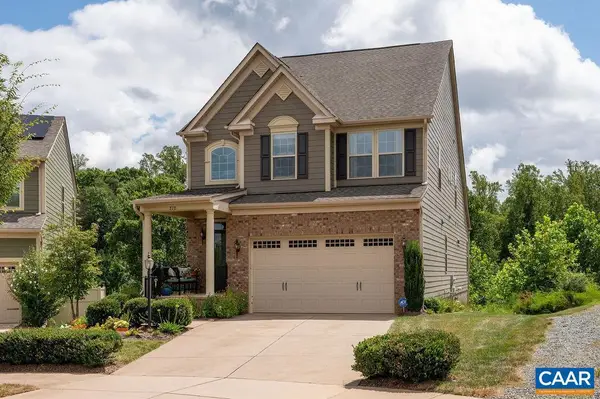 $799,500Active4 beds 4 baths3,417 sq. ft.
$799,500Active4 beds 4 baths3,417 sq. ft.710 Boulder Hill Ln, CHARLOTTESVILLE, VA 22911
MLS# 667952Listed by: LONG & FOSTER - GLENMORE - New
 $272,200Active1 beds 1 baths802 sq. ft.
$272,200Active1 beds 1 baths802 sq. ft.Address Withheld By Seller, Charlottesville, VA 22901
MLS# 667951Listed by: AVENUE REALTY, LLC - New
 $799,500Active4 beds 4 baths4,080 sq. ft.
$799,500Active4 beds 4 baths4,080 sq. ft.Address Withheld By Seller, Charlottesville, VA 22911
MLS# 667952Listed by: LONG & FOSTER - GLENMORE - New
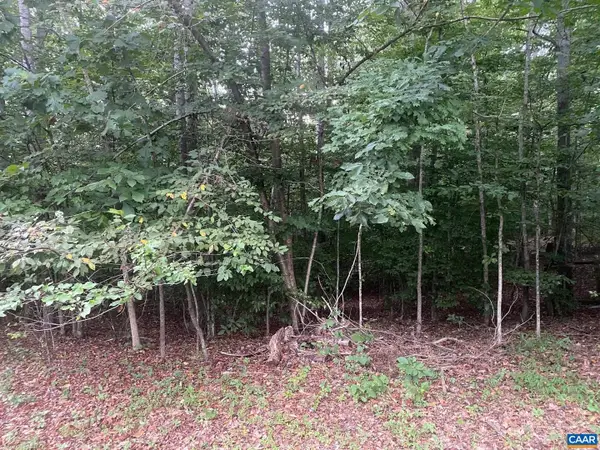 $93,700Active2.01 Acres
$93,700Active2.01 AcresArlanda Ln, CHARLOTTESVILLE, VA 22911
MLS# 667939Listed by: RE/MAX REALTY SPECIALISTS-CHARLOTTESVILLE - New
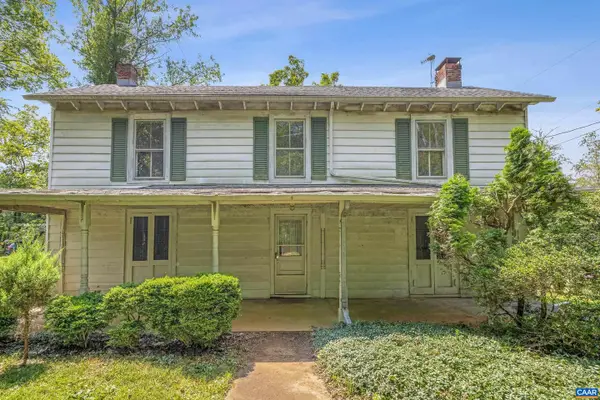 $285,000Active3 beds 2 baths1,939 sq. ft.
$285,000Active3 beds 2 baths1,939 sq. ft.2370 Proffit Rd, CHARLOTTESVILLE, VA 22911
MLS# 667824Listed by: STORY HOUSE REAL ESTATE - New
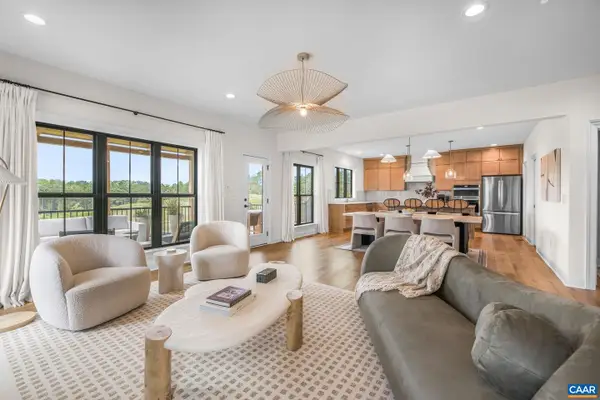 $1,075,000Active5 beds 6 baths3,676 sq. ft.
$1,075,000Active5 beds 6 baths3,676 sq. ft.3706 Thicket Run Pl, CHARLOTTESVILLE, VA 22911
MLS# 667933Listed by: LORING WOODRIFF REAL ESTATE ASSOCIATES - New
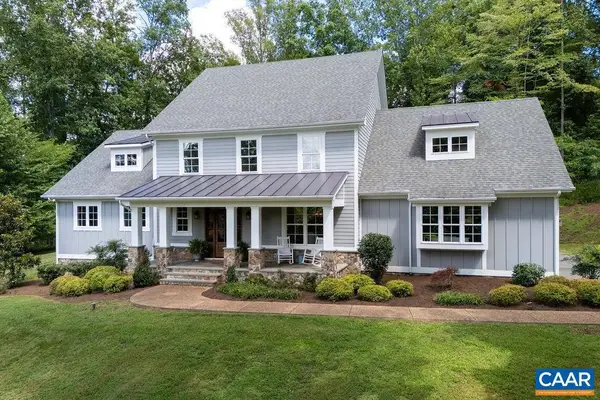 $1,295,000Active4 beds 4 baths3,639 sq. ft.
$1,295,000Active4 beds 4 baths3,639 sq. ft.864 Retriever Run, CHARLOTTESVILLE, VA 22903
MLS# 667934Listed by: NEST REALTY GROUP
