Lot 148 Pen Park Ln, Charlottesville, VA 22901
Local realty services provided by:Better Homes and Gardens Real Estate Pathways
Lot 148 Pen Park Ln,Charlottesville, VA 22901
$1,290,000
- 4 Beds
- 4 Baths
- 4,460 sq. ft.
- Single family
- Active
Listed by: rebecca white
Office: loring woodriff real estate associates
MLS#:667375
Source:CHARLOTTESVILLE
Price summary
- Price:$1,290,000
- Price per sq. ft.:$289.24
- Monthly HOA dues:$61
About this home
Storybook 3 bedroom/2.5 bath main home + a one-bedroom carriage house apt with full kitchen to-be-built on homesite 148 by highly regarded local custom builder in the final phase of LOCHLYN HILL in Albemarle County. This classic farmhouse exudes charm and offers ample outdoor living space with a full wraparound porch with 2-sided fireplace overlooking the common area + a kitchen screened porch for outdoor dining. The thoughtful layout and high-quality finishes make this kitchen a focal point of the home, featuring custom-designed, furniture-grade cabinetry with inset doors, a spacious island, and a professional-grade 5-burner gas range. Full unfinished basement for storage or future expansion. A fantastic opportunity to own a beautifully crafted home in a sought-after neighborhood known for its community atmosphere and close proximity to downtown. Choose this plan or design/build a home to your exact specifications.
Contact an agent
Home facts
- Year built:2025
- Listing ID #:667375
- Added:154 day(s) ago
- Updated:December 19, 2025 at 03:44 PM
Rooms and interior
- Bedrooms:4
- Total bathrooms:4
- Full bathrooms:3
- Half bathrooms:1
- Living area:4,460 sq. ft.
Heating and cooling
- Cooling:Central Air, Heat Pump
- Heating:Central, Heat Pump
Structure and exterior
- Year built:2025
- Building area:4,460 sq. ft.
- Lot area:0.11 Acres
Schools
- High school:Albemarle
- Middle school:Burley
- Elementary school:Agnor
Utilities
- Water:Public
- Sewer:Public Sewer
Finances and disclosures
- Price:$1,290,000
- Price per sq. ft.:$289.24
New listings near Lot 148 Pen Park Ln
- New
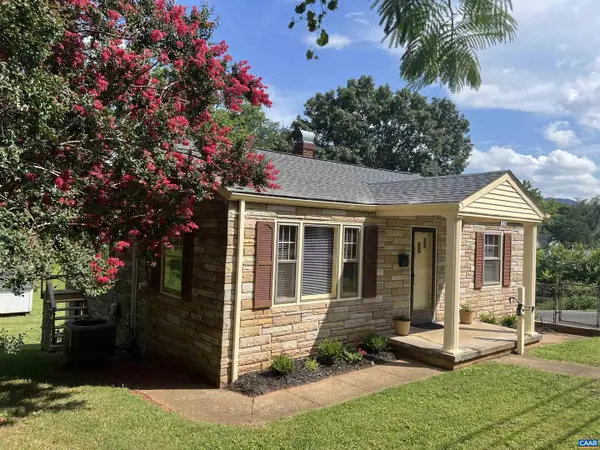 $374,797Active2 beds 1 baths832 sq. ft.
$374,797Active2 beds 1 baths832 sq. ft.1320 Avon St, CHARLOTTESVILLE, VA 22902
MLS# 672123Listed by: CHARLOTTESVILLE SOLUTIONS 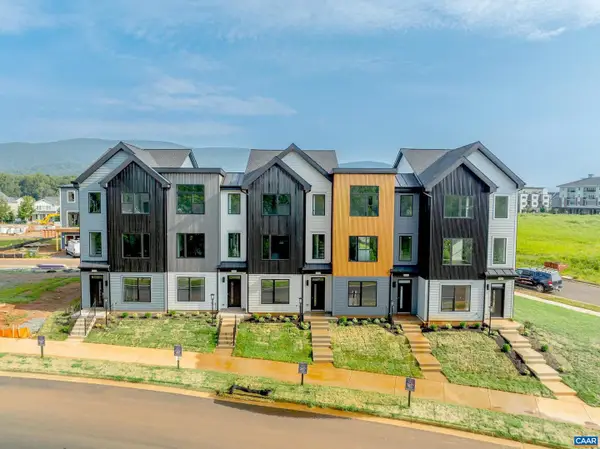 $502,750Pending4 beds 4 baths1,926 sq. ft.
$502,750Pending4 beds 4 baths1,926 sq. ft.19f Wardell Crest, CHARLOTTESVILLE, VA 22902
MLS# 672007Listed by: NEST REALTY GROUP $502,750Pending4 beds 4 baths2,381 sq. ft.
$502,750Pending4 beds 4 baths2,381 sq. ft.19F Wardell Crest, Charlottesville, VA 22902
MLS# 672007Listed by: NEST REALTY GROUP- New
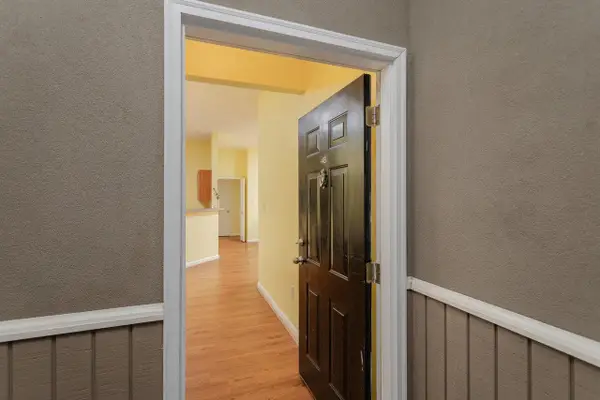 $415,000Active2 beds 2 baths1,161 sq. ft.
$415,000Active2 beds 2 baths1,161 sq. ft.775 Walker Sq, Charlottesville, VA 22903
MLS# 671973Listed by: BLUE RIDGE FINE PROPERTIES BY SHANNON HARRINGTON 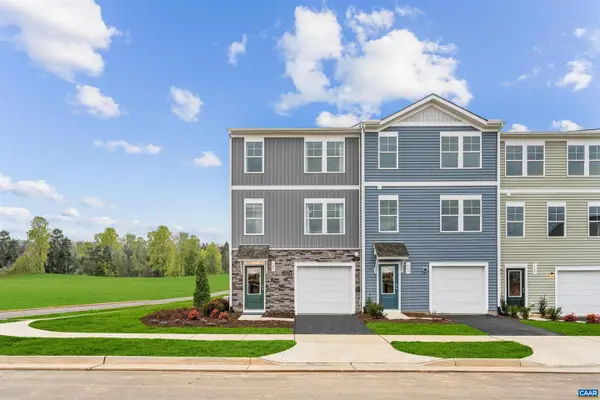 $311,990Active3 beds 4 baths1,866 sq. ft.
$311,990Active3 beds 4 baths1,866 sq. ft.110 Saxon St, CHARLOTTESVILLE, VA 22902
MLS# 669775Listed by: SM BROKERAGE, LLC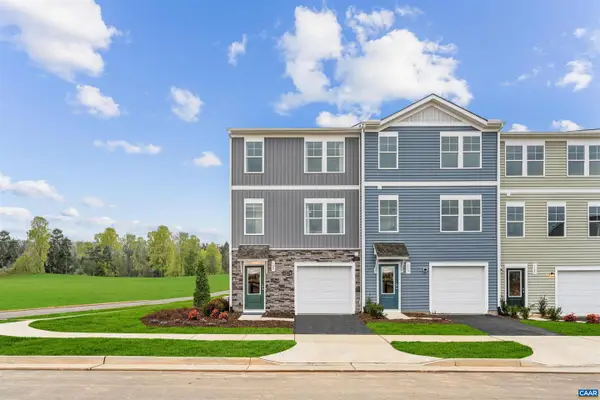 $312,000Pending3 beds 3 baths1,800 sq. ft.
$312,000Pending3 beds 3 baths1,800 sq. ft.114 Saxon St, CHARLOTTESVILLE, VA 22902
MLS# 670999Listed by: SM BROKERAGE, LLC $311,990Active3 beds 4 baths2,172 sq. ft.
$311,990Active3 beds 4 baths2,172 sq. ft.110 Saxon St, Charlottesville, VA 22902
MLS# 669775Listed by: SM BROKERAGE, LLC $312,000Pending3 beds 3 baths2,106 sq. ft.
$312,000Pending3 beds 3 baths2,106 sq. ft.114 Saxon St, Charlottesville, VA 22902
MLS# 670999Listed by: SM BROKERAGE, LLC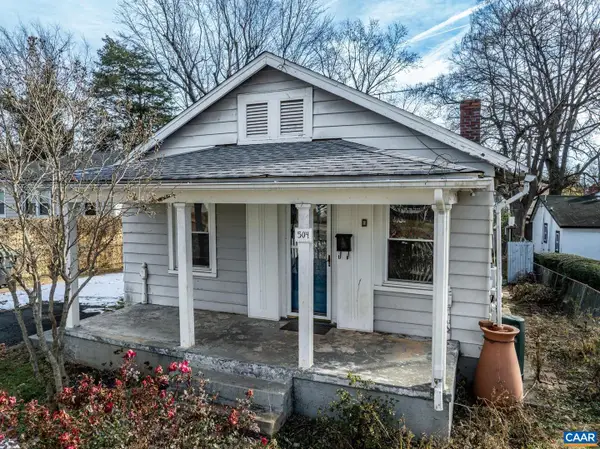 $399,000Active3 beds 2 baths1,274 sq. ft.
$399,000Active3 beds 2 baths1,274 sq. ft.504 Nw 12th St, CHARLOTTESVILLE, VA 22903
MLS# 671939Listed by: REAL BROKER, LLC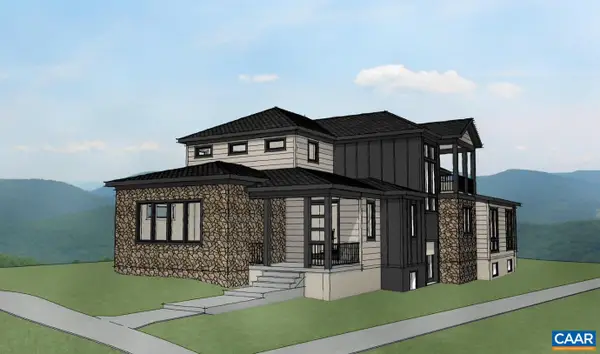 $1,407,000Pending3 beds 4 baths4,011 sq. ft.
$1,407,000Pending3 beds 4 baths4,011 sq. ft.675 Lochlyn Hill Dr, CHARLOTTESVILLE, VA 22901
MLS# 671926Listed by: LONG & FOSTER - CHARLOTTESVILLE WEST
