4348 Alvah Martin Way, Chesapeake, VA 23324
Local realty services provided by:Better Homes and Gardens Real Estate Base Camp
4348 Alvah Martin Way,Chesapeake, VA 23324
$305,000
- 3 Beds
- 3 Baths
- 1,424 sq. ft.
- Townhouse
- Active
Listed by:pamela debnam
Office:houwzer inc
MLS#:2526341
Source:RV
Price summary
- Price:$305,000
- Price per sq. ft.:$214.19
- Monthly HOA dues:$173
About this home
Cozy, updated, and move-in ready! This home features fresh paint throughout with architectural hardwood floors, ceramic tile, and soft carpet. The spacious kitchen offers granite countertops, bar seating, wood cabinetry with plenty of storage, stainless steel appliances, and a roomy pantry. The primary suite includes two large closets and a private bathroom, while other bedrooms provide generous storage and a flexible bonus room with wood shelving that works perfectly as an office or extra bedroom. A stylish electric fireplace with remote control adds warmth and charm to the living space, complemented by ceiling fans in every room and recessed lighting in the kitchen and hallways. Extras include a washer and dryer, driveway and off-street parking, plus access to community amenities such as a clubhouse, pool, and playground. Conveniently located near schools, bases, shopping, and interstate access, this home is ready to welcome you today.
Don’t miss this opportunity — make this house your new home today!
Contact an agent
Home facts
- Year built:2017
- Listing ID #:2526341
- Added:1 day(s) ago
- Updated:September 22, 2025 at 05:58 PM
Rooms and interior
- Bedrooms:3
- Total bathrooms:3
- Full bathrooms:2
- Half bathrooms:1
- Living area:1,424 sq. ft.
Heating and cooling
- Cooling:Central Air
- Heating:Electric, Heat Pump
Structure and exterior
- Roof:Composition
- Year built:2017
- Building area:1,424 sq. ft.
- Lot area:0.02 Acres
Schools
- High school:Oskar Smith
- Middle school:Oscar Smith
- Elementary school:Rena B. Wright Primary
Utilities
- Water:Public
- Sewer:Public Sewer
Finances and disclosures
- Price:$305,000
- Price per sq. ft.:$214.19
- Tax amount:$2,607 (2024)
New listings near 4348 Alvah Martin Way
- New
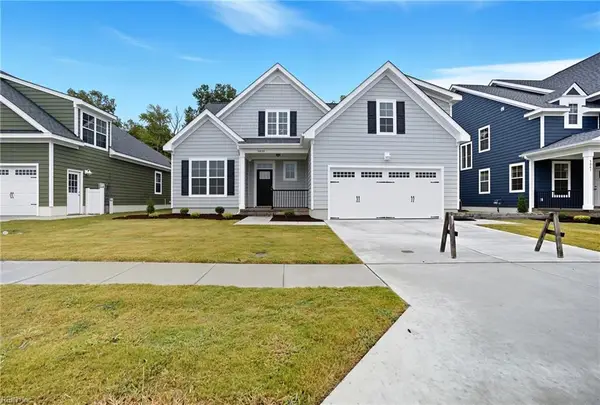 $583,765Active4 beds 3 baths2,520 sq. ft.
$583,765Active4 beds 3 baths2,520 sq. ft.5039 Annapolis Drive, Chesapeake, VA 23321
MLS# 10602873Listed by: RHOAD & CO. - New
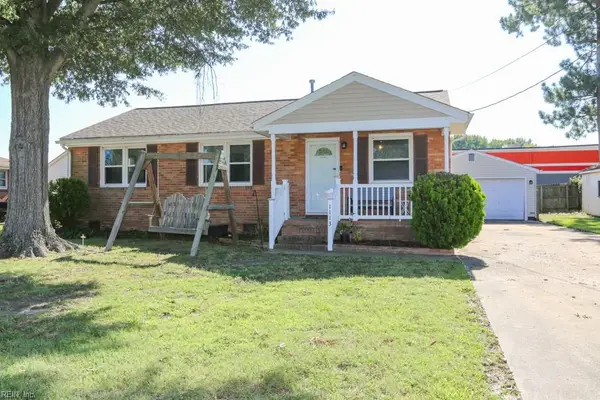 $299,000Active3 beds 2 baths1,660 sq. ft.
$299,000Active3 beds 2 baths1,660 sq. ft.1113 White Pine Drive, Chesapeake, VA 23323
MLS# 10602896Listed by: Atlantic Sotheby's International Realty - New
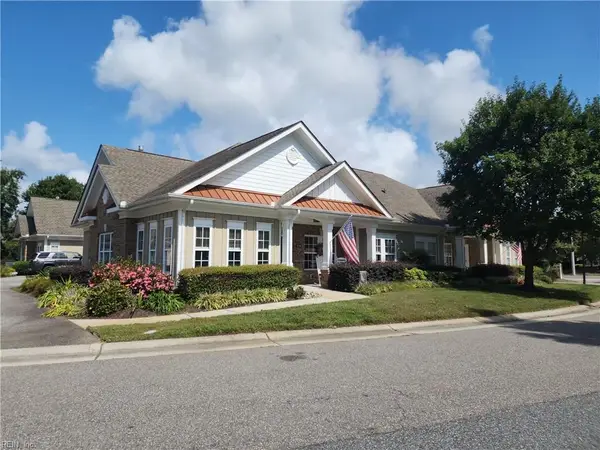 $480,000Active3 beds 3 baths2,226 sq. ft.
$480,000Active3 beds 3 baths2,226 sq. ft.1534 Carrolton Way, Chesapeake, VA 23320
MLS# 10602918Listed by: The Real Estate Group 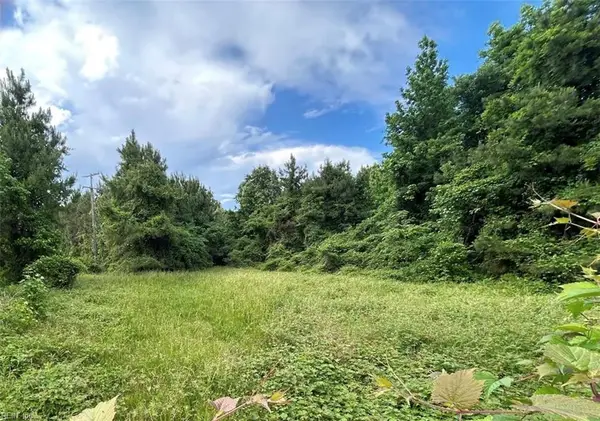 $875,000Active55 Acres
$875,000Active55 Acres55+AC Benefit Road, Chesapeake, VA 23322
MLS# 10583187Listed by: The Real Estate Group- New
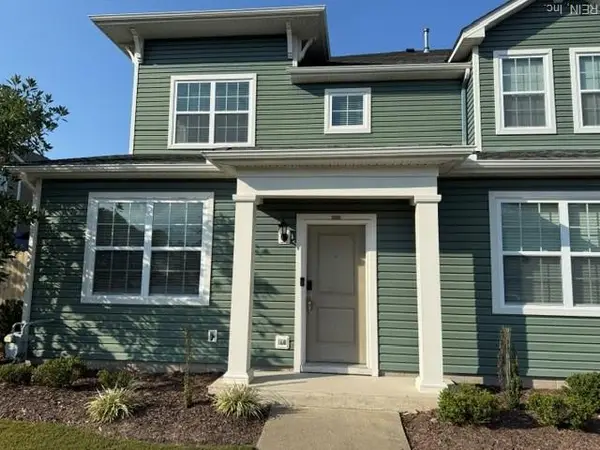 $265,000Active3 beds 3 baths1,776 sq. ft.
$265,000Active3 beds 3 baths1,776 sq. ft.2024 Finchley Drive #385, Chesapeake, VA 23321
MLS# 10602884Listed by: Keller Williams Town Center - New
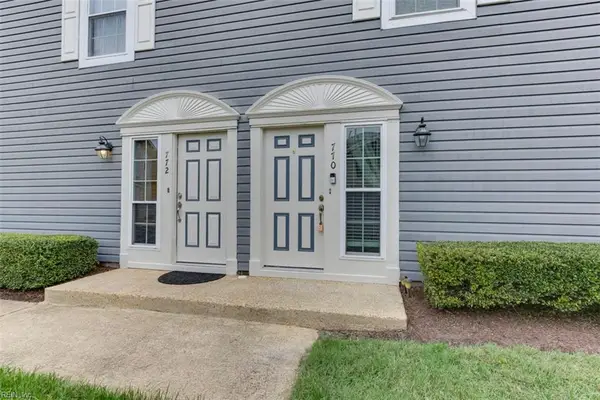 $230,000Active2 beds 3 baths1,254 sq. ft.
$230,000Active2 beds 3 baths1,254 sq. ft.770 Ridge Circle, Chesapeake, VA 23320
MLS# 10602653Listed by: Atlantic Connection Real Estate - New
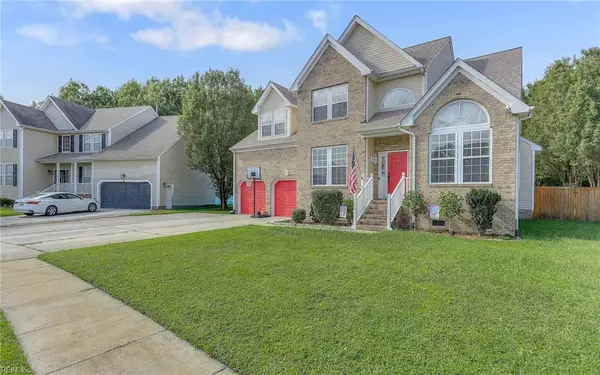 $570,000Active4 beds 3 baths2,828 sq. ft.
$570,000Active4 beds 3 baths2,828 sq. ft.2219 Angler Lane, Chesapeake, VA 23323
MLS# 10602869Listed by: The Bryant Group Real Estate Professionals LLC - New
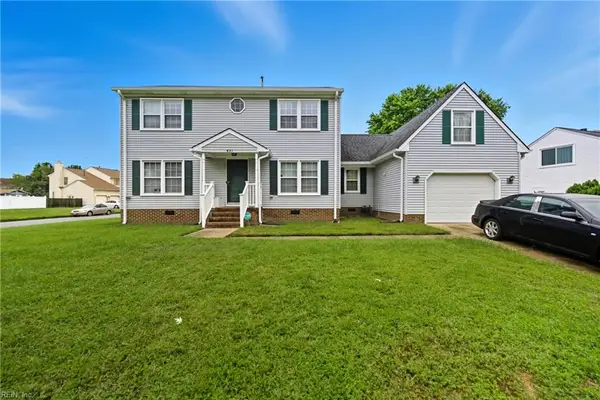 $375,000Active4 beds 3 baths1,916 sq. ft.
$375,000Active4 beds 3 baths1,916 sq. ft.421 Willow Bend Drive, Chesapeake, VA 23323
MLS# 10602821Listed by: REMAX Ultra - New
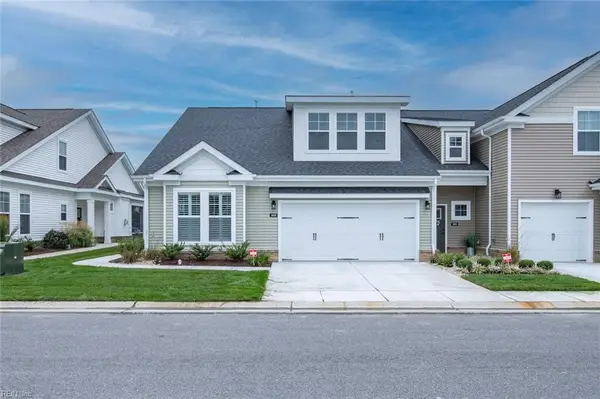 $512,490Active4 beds 3 baths2,653 sq. ft.
$512,490Active4 beds 3 baths2,653 sq. ft.3105 Lantern Place #47, Chesapeake, VA 23321
MLS# 10602844Listed by: Real Broker LLC
