46 Rock Ridge Ln, Chester Gap, VA 22623
Local realty services provided by:Better Homes and Gardens Real Estate GSA Realty
46 Rock Ridge Ln,Chester Gap, VA 22623
$689,900
- 4 Beds
- 4 Baths
- 3,914 sq. ft.
- Single family
- Pending
Listed by: michael w elias sr., heather lynn elias
Office: century 21 redwood realty
MLS#:VARP2002240
Source:BRIGHTMLS
Price summary
- Price:$689,900
- Price per sq. ft.:$176.26
About this home
Set against the Blue Ridge foothills, this four-bedroom, four bath home is designed to take in the mountain views from nearly every angle. Full-light windows and glass doors frame the valley, while the private setting offers peace and quiet with no through traffic.
The home has been thoughtfully updated with nearly $80,000 in improvements, including a finished basement apartment with full kitchen, laundry, and private entry. The apartment can serve as guest space, a separate living area, or potential rental income. Other recent updates include a new well pump, full-house water purification system with reverse osmosis, whole-house generator, updated bathrooms, tile and flooring, paint, new fixtures, and EV charging outlets in the attached two-car garage.
The main level features an open living and dining area with fireplace, spacious kitchen and pantry, and access to an elevated deck overlooking the valley. The primary suite, anlso on the main level, includes updated bath finishes, large closet space, and private outdoor access. All bedrooms are generously sized, with room for king beds or multiple twins.
Outdoor living spaces include wide decks, patio seating areas, and garden planters that convey. The property has a healthy well, strong water pressure, and low utility costs thanks to solid insulation and propane efficiency.
High-speed internet makes remote work seamless, and Shenandoah National Park’s Compton Gap trailhead is a short walk from the front door. Nearby are farmers markets, orchards, wineries, and small-town dining, with larger towns a short drive away.
Contact an agent
Home facts
- Year built:2000
- Listing ID #:VARP2002240
- Added:170 day(s) ago
- Updated:February 11, 2026 at 08:32 AM
Rooms and interior
- Bedrooms:4
- Total bathrooms:4
- Full bathrooms:4
- Living area:3,914 sq. ft.
Heating and cooling
- Cooling:Central A/C
- Heating:Central, Propane - Leased
Structure and exterior
- Year built:2000
- Building area:3,914 sq. ft.
- Lot area:2.39 Acres
Utilities
- Water:Well
Finances and disclosures
- Price:$689,900
- Price per sq. ft.:$176.26
- Tax amount:$2,340 (2022)
New listings near 46 Rock Ridge Ln
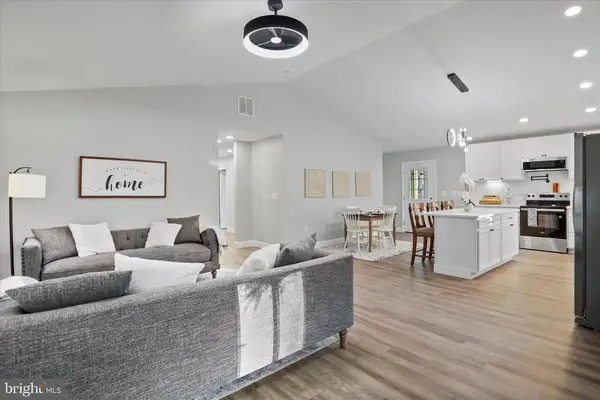 $479,900Active3 beds 3 baths3,000 sq. ft.
$479,900Active3 beds 3 baths3,000 sq. ft.130 Highland Way, Chester Gap, VA
MLS# VARP2002432Listed by: SAMSON PROPERTIES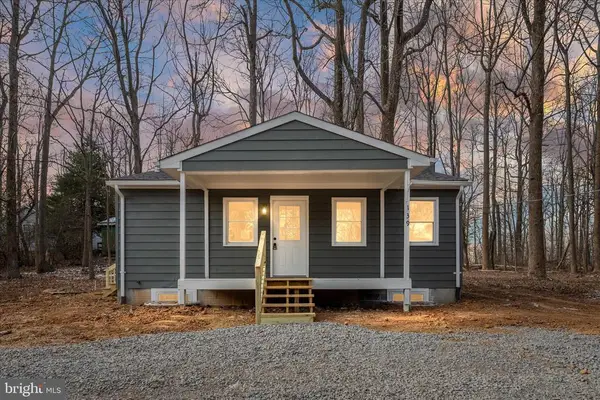 $339,900Active3 beds 2 baths1,440 sq. ft.
$339,900Active3 beds 2 baths1,440 sq. ft.139 Nez Perce Way, Chester Gap, VA
MLS# VARP2002424Listed by: EXP REALTY, LLC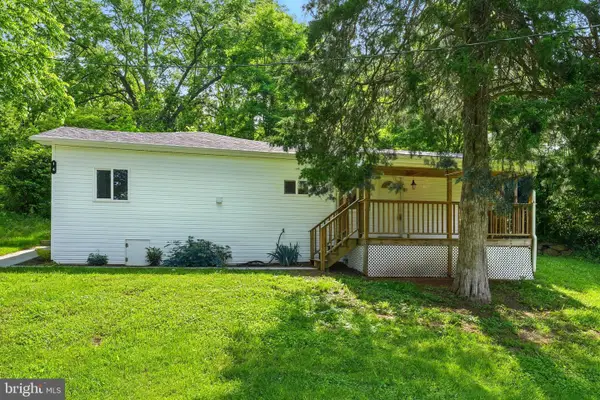 $235,000Pending2 beds 1 baths610 sq. ft.
$235,000Pending2 beds 1 baths610 sq. ft.14 Summit Point Dr, FRONT ROYAL, VA 22630
MLS# VAWR2011402Listed by: CHERI WOODARD REALTY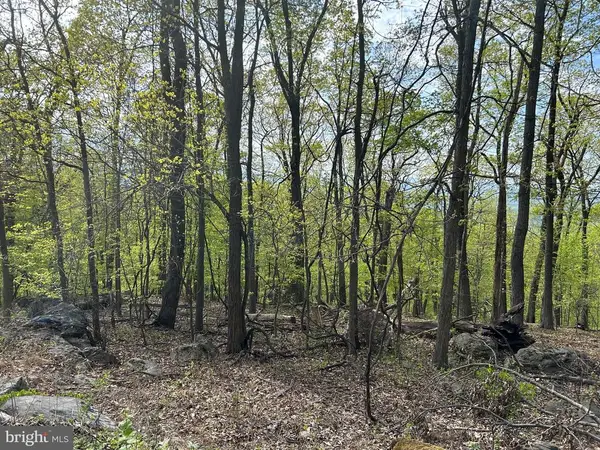 $45,250Active0 Acres
$45,250Active0 Acres0, Chester Gap, VA
MLS# VARP2002068Listed by: UNITED REAL ESTATE HORIZON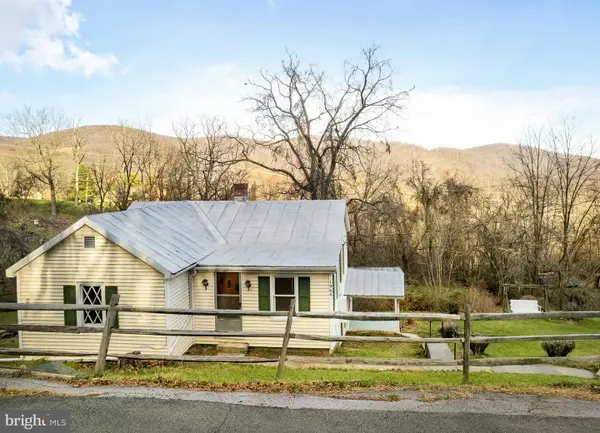 $190,000Active2 beds 1 baths1,390 sq. ft.
$190,000Active2 beds 1 baths1,390 sq. ft.1960 Zachary Taylor Hwy, FRONT ROYAL, VA 22630
MLS# VARP2001810Listed by: KELLER WILLIAMS REALTY/LEE BEAVER & ASSOC. $439,000Active3 beds 3 baths1,500 sq. ft.
$439,000Active3 beds 3 baths1,500 sq. ft.Apache Trail, Chester Gap, VA
MLS# VARP2001638Listed by: KELLER WILLIAMS REALTY

