10513 Surry Road, Chester, VA 23831
Local realty services provided by:Better Homes and Gardens Real Estate Base Camp
Upcoming open houses
- Sun, Sep 2101:00 pm - 03:00 pm
Listed by:annemarie hensley
Office:compass
MLS#:2526159
Source:RV
Price summary
- Price:$378,500
- Price per sq. ft.:$188.97
About this home
Discover the perfect blend of style, space, and comfort in this inviting home nestled on a spacious half-acre lot in Chester’s Carrisbrook at Mineola neighborhood. Step inside to find a bright and welcoming living room, leading into a formal dining room with wainscoting and plentiful natural light. From here is a beautiful, fully-renovated kitchen featuring laminate countertops, new stainless steel appliances, and stunning brushed gold fixtures and pulls. The main level is warm and welcoming with new LVP flooring and neutral fresh paint. From the kitchen is a convenient laundry/mudroom with half bath and an oversized family room with access through sliding doors to a finished sunroom, filled with natural light and ideal for year-round enjoyment. Outside, enjoy the brand new deck overlooking the huge, private backyard. Upstairs, new carpet enhances the expansive primary suite, complete with a walk-in closet and ensuite bath, as well as three additional bedrooms and a hall bath with a double vanity. Outdoor living is a dream with brand-new vinyl siding and plenty of room to enjoy the half-acre lot, while the 2020 roof and 2019 water heater add peace of mind. Convenience is key as this home is close to both 288 and Rt. 1 access, as well as plenty of shopping and dining opportunities close by. Blending modern updates with timeless charm, this home is ready to welcome its next owner.
Contact an agent
Home facts
- Year built:1987
- Listing ID #:2526159
- Added:1 day(s) ago
- Updated:September 18, 2025 at 05:51 PM
Rooms and interior
- Bedrooms:4
- Total bathrooms:3
- Full bathrooms:2
- Half bathrooms:1
- Living area:2,003 sq. ft.
Heating and cooling
- Cooling:Central Air, Electric
- Heating:Electric, Heat Pump
Structure and exterior
- Year built:1987
- Building area:2,003 sq. ft.
- Lot area:0.47 Acres
Schools
- High school:Thomas Dale
- Middle school:Elizabeth Davis
- Elementary school:Curtis
Utilities
- Water:Public
- Sewer:Public Sewer
Finances and disclosures
- Price:$378,500
- Price per sq. ft.:$188.97
- Tax amount:$3,051 (2025)
New listings near 10513 Surry Road
- New
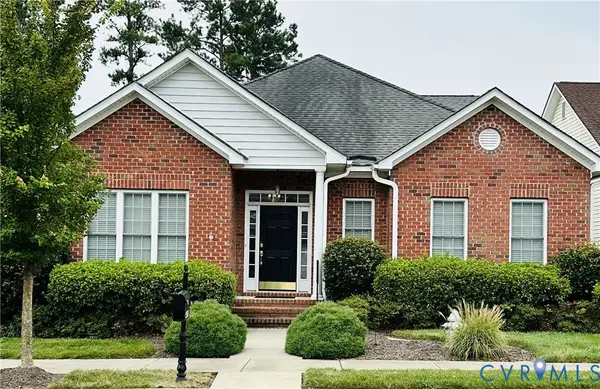 $449,900Active3 beds 3 baths2,502 sq. ft.
$449,900Active3 beds 3 baths2,502 sq. ft.4401 Village Garden Circle, Chester, VA 23831
MLS# 2526077Listed by: FIRST CHOICE REALTY - New
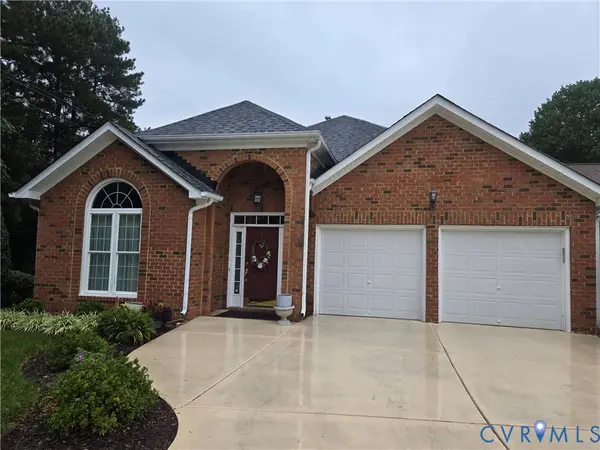 $459,900Active3 beds 2 baths2,350 sq. ft.
$459,900Active3 beds 2 baths2,350 sq. ft.4428 Village Garden Circle, Chester, VA 23831
MLS# 2526083Listed by: FIRST CHOICE REALTY - Open Sat, 1 to 3pmNew
 $399,900Active4 beds 3 baths2,399 sq. ft.
$399,900Active4 beds 3 baths2,399 sq. ft.14106 Kentwood Forest Drive, Chesterfield, VA 23831
MLS# 2523076Listed by: REAL BROKER LLC - Open Sun, 2 to 4pmNew
 $500,000Active4 beds 4 baths2,619 sq. ft.
$500,000Active4 beds 4 baths2,619 sq. ft.5212 Nairn Lane, Chester, VA 23831
MLS# 2525157Listed by: REAL BROKER LLC - New
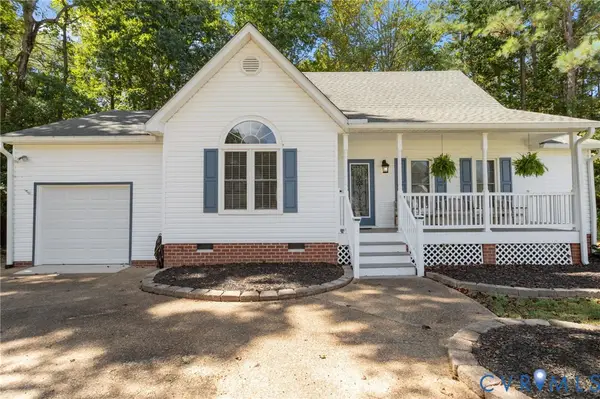 $379,000Active3 beds 3 baths1,672 sq. ft.
$379,000Active3 beds 3 baths1,672 sq. ft.11206 Heathstead Road, Chester, VA 23831
MLS# 2525869Listed by: THE HOGAN GROUP REAL ESTATE - New
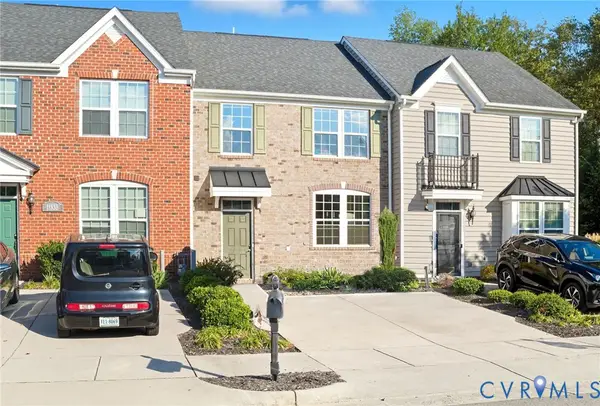 $350,000Active3 beds 3 baths1,848 sq. ft.
$350,000Active3 beds 3 baths1,848 sq. ft.11537 Claimont Mill Drive, Chester, VA 23831
MLS# 2525889Listed by: COLDWELL BANKER REALTY 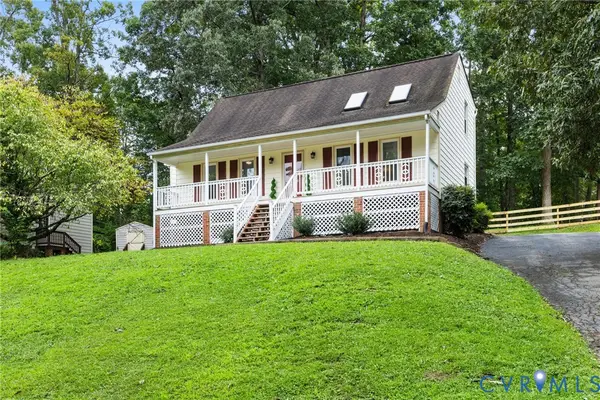 $309,999Pending3 beds 2 baths1,614 sq. ft.
$309,999Pending3 beds 2 baths1,614 sq. ft.2713 Mistwood Forest Drive, Chesterfield, VA 23831
MLS# 2525790Listed by: REAL BROKER LLC- Open Sun, 2 to 4pmNew
 $655,000Active5 beds 4 baths3,971 sq. ft.
$655,000Active5 beds 4 baths3,971 sq. ft.1601 Rotunda Court, Chester, VA 23836
MLS# 2525203Listed by: LONG & FOSTER REALTORS - Open Sun, 11 to 2pmNew
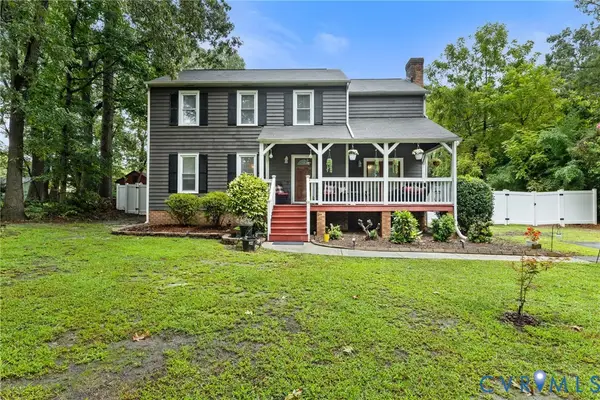 $359,950Active4 beds 3 baths1,870 sq. ft.
$359,950Active4 beds 3 baths1,870 sq. ft.11749 Cliff Lawn Drive, Chester, VA 23831
MLS# 2524883Listed by: LONG & FOSTER REALTORS
