11106 Belvoir Road, Chester, VA 23831
Local realty services provided by:Better Homes and Gardens Real Estate Native American Group
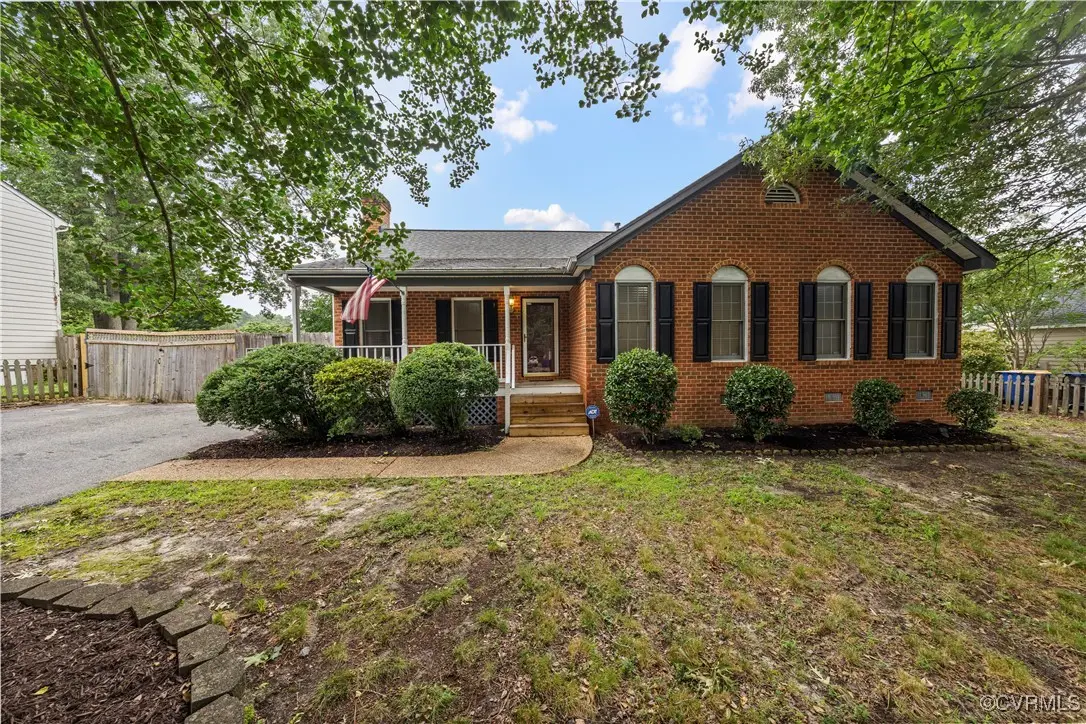
11106 Belvoir Road,Chester, VA 23831
$350,000
- 3 Beds
- 2 Baths
- - sq. ft.
- Single family
- Sold
Listed by:james strum
Office:long & foster realtors
MLS#:2517730
Source:RV
Sorry, we are unable to map this address
Price summary
- Price:$350,000
About this home
This charming rancher in Chester offers a functional layout inside & a private backyard retreat outside with a pool, deck & patio—making this the perfect blend of comfort & versatility. The home features a mix of brick & vinyl siding with decorative arches on the front windows, shutters, a covered country porch, & a double-width paved driveway. Inside, you'll find a tiled foyer that opens to a spacious family room with vaulted ceilings, exposed beam, two skylights, gas fireplace with a decorative mantle, wood floors & access to the Florida room. The kitchen flows seamlessly off the family room & includes tile floors, stainless steel appliances, wood cabinets, a center island & a cozy eat-in area with track lighting. Down the hall is a large primary bedroom with parquet floors, vaulted ceiling, recessed lighting, walk-in closet, ensuite bath with walk-in shower & tile floors, & access to the Florida room. Two additional bedrooms feature parquet or LVP floors & share a full hall bath with laminate flooring, single vanity & tub/shower combo. The oversized Florida room (32 x 9.6) is perfect for entertaining year-round with skylight, wood-paneled walls, new carpet, recessed lighting, built-in bar area & exits to two separate decks. The fenced backyard is a true oasis with an in-ground concrete pool, large patio for sunbathing, two-tier decking, landscaped beds & a 12x11.6 pool house that’s ideal for a home office or workshop. Additional features include a shed with power, ramp access for those with disabilities & extra storage under the Florida room. Don’t miss your chance to own this unique Chester gem—schedule your showing today!
Contact an agent
Home facts
- Year built:1989
- Listing Id #:2517730
- Added:48 day(s) ago
- Updated:August 16, 2025 at 12:52 AM
Rooms and interior
- Bedrooms:3
- Total bathrooms:2
- Full bathrooms:2
Heating and cooling
- Cooling:Heat Pump
- Heating:Electric, Heat Pump
Structure and exterior
- Roof:Shingle
- Year built:1989
Schools
- High school:Thomas Dale
- Middle school:Elizabeth Davis
- Elementary school:Curtis
Utilities
- Water:Public
- Sewer:Public Sewer
Finances and disclosures
- Price:$350,000
- Tax amount:$3,003 (2025)
New listings near 11106 Belvoir Road
- New
 $399,990Active3 beds 3 baths2,617 sq. ft.
$399,990Active3 beds 3 baths2,617 sq. ft.2806 Calgary Loop, Chester, VA 23831
MLS# 2523027Listed by: LONG & FOSTER REALTORS - New
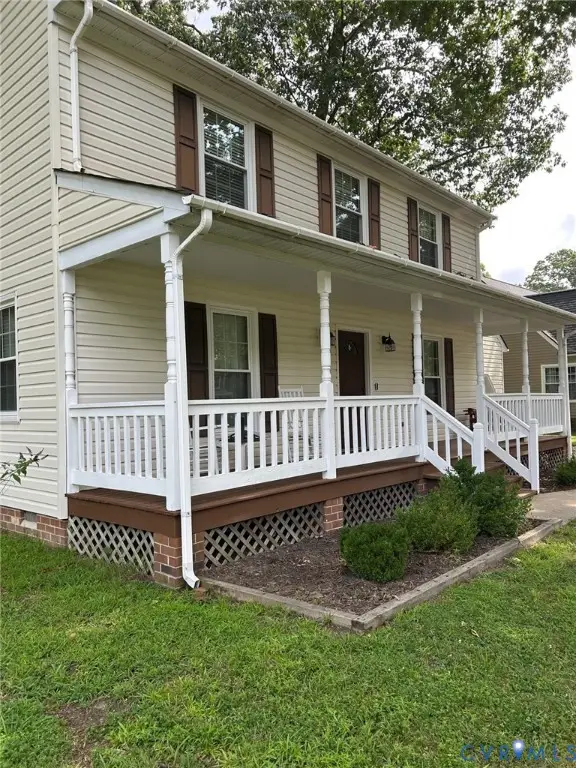 $367,000Active3 beds 3 baths1,650 sq. ft.
$367,000Active3 beds 3 baths1,650 sq. ft.10316 Hamlin Drive, Chester, VA 23831
MLS# 2522939Listed by: SHAHEEN RUTH MARTIN & FONVILLE - New
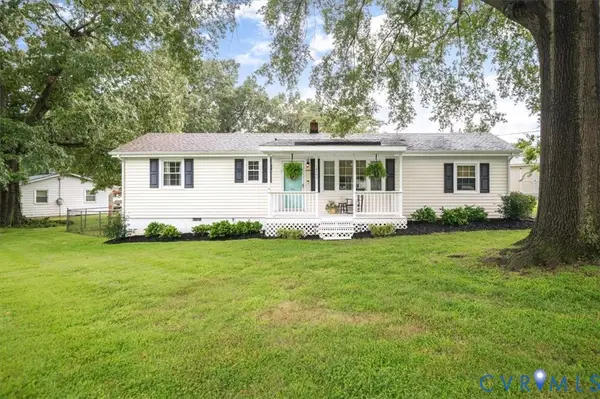 $284,900Active3 beds 2 baths1,248 sq. ft.
$284,900Active3 beds 2 baths1,248 sq. ft.16100 Gary Avenue, Chester, VA 23831
MLS# 2522374Listed by: KELLER WILLIAMS REALTY - Open Sat, 12 to 2pmNew
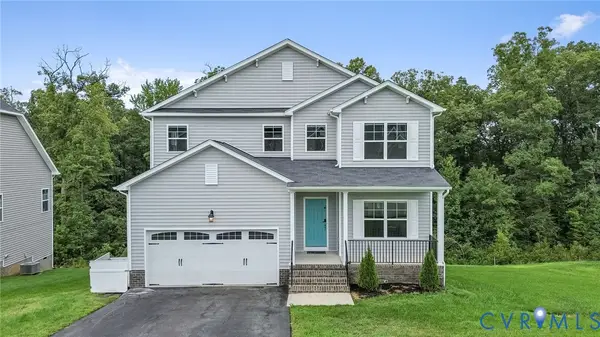 $475,000Active5 beds 3 baths2,588 sq. ft.
$475,000Active5 beds 3 baths2,588 sq. ft.11306 Elokomin Avenue, Chester, VA 23831
MLS# 2522655Listed by: REAL BROKER LLC - New
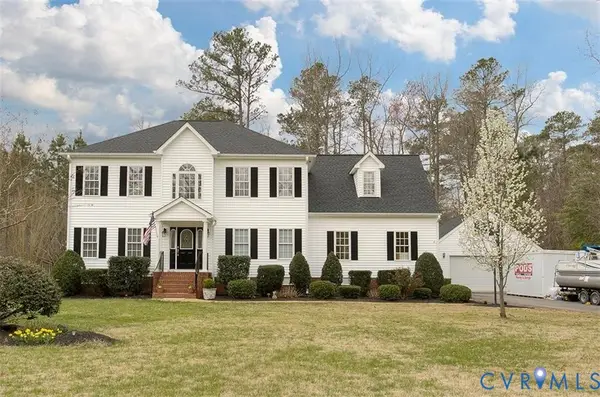 $439,900Active4 beds 3 baths2,444 sq. ft.
$439,900Active4 beds 3 baths2,444 sq. ft.613 Greyshire Drive, Chester, VA 23836
MLS# 2522559Listed by: KELLER WILLIAMS REALTY - New
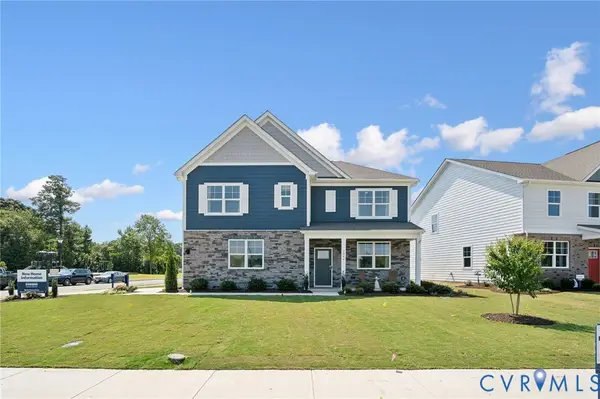 $559,990Active5 beds 3 baths2,974 sq. ft.
$559,990Active5 beds 3 baths2,974 sq. ft.9525 Fuchsia Drive, Chester, VA 23237
MLS# 2522833Listed by: D R HORTON REALTY OF VIRGINIA, - New
 $429,434Active3 beds 2 baths1,532 sq. ft.
$429,434Active3 beds 2 baths1,532 sq. ft.5119 Vulcan Court, Chester, VA 23831
MLS# 2522647Listed by: EAGLE REALTY OF VIRGINIA - New
 $524,990Active4 beds 3 baths2,798 sq. ft.
$524,990Active4 beds 3 baths2,798 sq. ft.9517 Fuchsia Drive, Chester, VA 23237
MLS# 2522798Listed by: D R HORTON REALTY OF VIRGINIA, - New
 $449,990Active3 beds 3 baths2,159 sq. ft.
$449,990Active3 beds 3 baths2,159 sq. ft.9528 Fuchsia Drive, Chester, VA 23237
MLS# 2522777Listed by: D R HORTON REALTY OF VIRGINIA, - New
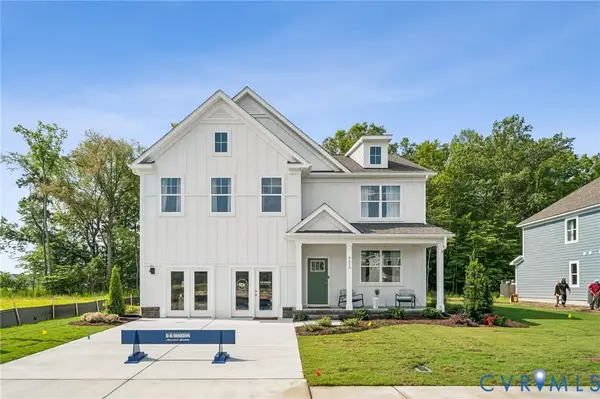 $559,990Active5 beds 3 baths2,974 sq. ft.
$559,990Active5 beds 3 baths2,974 sq. ft.9513 Fuchsia Drive, Chester, VA 23237
MLS# 2522785Listed by: D R HORTON REALTY OF VIRGINIA,

