11542 Sinker Creek Drive, Chester, VA 23836
Local realty services provided by:Better Homes and Gardens Real Estate Native American Group
11542 Sinker Creek Drive,Chester, VA 23836
$810,000
- 5 Beds
- 4 Baths
- 4,169 sq. ft.
- Single family
- Pending
Listed by: lisa beverly, diana cooke
Office: samson properties
MLS#:2516896
Source:RV
Price summary
- Price:$810,000
- Price per sq. ft.:$194.29
- Monthly HOA dues:$96.67
About this home
Welcome to your dream waterfront home at 11542 Sinker Creek Drive in highly sought after Meadowville Landing. This luxury 4164 square foot, five bedroom, four bath home was built by HHunt Homes. This low maintenance, energy saving home boasts a level fenced-in yard which then backs to a lovely pond offering great privacy. The neighborhood is close to the James River and has boating access to the river. The exterior features James Hardy fiber cement siding, 30 year dimensional shingle roof, side entry garage, wired-in whole house generator, and fully irrigated and professionally landscaped yard. Interior designer features include new paint and carpeting throughout, ten foot ceilings throughout first floor and nine foot ceilings on second floor, two story foyer, hardwood flooring throughout most of the first floor. The house has front and rear stairwells, gourmet kitchen opens up to great room with stone natural gas fireplace. Kitchen has extensive granite countertops, stainless steel appliances, center island, complete with new white gourmet cabinets and first floor guest room with bath. The second level of this home has luxury owners' suite with tray ceiling with two spacious closets, private bath with ceramic enclosed shower and dual vanities. Also included on the second floor are three other bedrooms, two full baths, a laundry/utility room, loft area and large bonus room. The house is ADT ready--a savings to potential buyers as all the equipment is in place. In addition, the house has a Generac Whole Home Generator that offers stand-by power in case of a power outage. Garage floor has had a recent epoxy flooring seal. Meadowville Landing offers attractive amenities including a clubhouse, fitness center, pool, community ponds and riverwalk. It is strategically located with access to major roadways including I 95 and 295.
Contact an agent
Home facts
- Year built:2017
- Listing ID #:2516896
- Added:266 day(s) ago
- Updated:February 21, 2026 at 08:31 AM
Rooms and interior
- Bedrooms:5
- Total bathrooms:4
- Full bathrooms:4
- Rooms Total:12
- Flooring:Carpet, Ceramic Tile, Vinyl, Wood
- Dining Description:Breakfast Area, Dining Area, Separate/Formal Dining Room
- Bathrooms Description:Double Vanity, Garden Tub/Roman Tub
- Kitchen Description:Dishwasher, Disposal, Electric Cooking, Exhaust Fan, Kitchen Island, Microwave, Pantry, Refrigerator, Smooth Cooktop, Stove
- Basement:Yes
- Basement Description:Crawl Space
- Living area:4,169 sq. ft.
Heating and cooling
- Cooling:Central Air, Electric, Zoned
- Heating:Forced Air, Natural Gas, Zoned
Structure and exterior
- Roof:Shingle
- Year built:2017
- Building area:4,169 sq. ft.
- Lot area:1.08 Acres
- Lot Features:Dead End, Landscaped, Level
- Architectural Style:Custom
- Construction Materials:Drywall, Frame, Stone
- Exterior Features:Deck, Front Porch, Porch, Sprinkler Irrigation
- Levels:Two
Schools
- High school:Thomas Dale
- Middle school:Elizabeth Davis
- Elementary school:Enon
Utilities
- Water:Public
- Sewer:Public Sewer
Finances and disclosures
- Price:$810,000
- Price per sq. ft.:$194.29
- Tax amount:$6,713 (2024)
Features and amenities
- Appliances:Dishwasher, Disposal, Dryer, Electric Cooking, Exhaust Fan, Gas Water Heater, Generator, Microwave, Refrigerator, Smooth Cooktop, Stove, Tankless Water Heater, Washer
- Laundry features:Dryer, Washer
- Amenities:Ceiling Fans, Complex Fenced, Granite Counters, High Ceilings, High Speed Internet, Landscaping, Management, Recessed Lighting, Security System, Smoke Detectors, Thermal Windows, Tray Ceilings, Window Treatments
- Pool features:Community
New listings near 11542 Sinker Creek Drive
- New
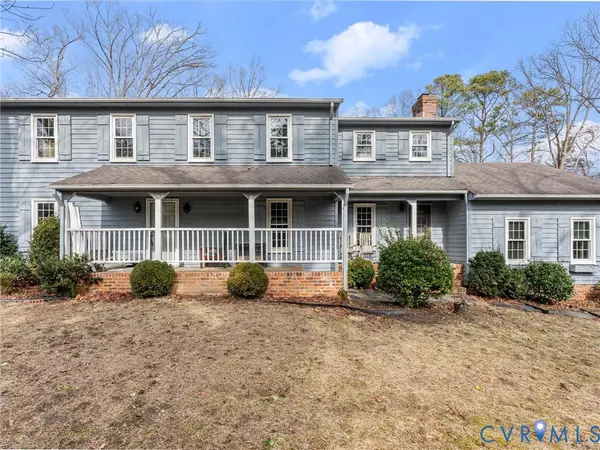 $290,000Active4 beds 3 baths2,260 sq. ft.
$290,000Active4 beds 3 baths2,260 sq. ft.5420 Karma Road, Chester, VA 23831
MLS# 2604314Listed by: PROVIDENCE HILL REAL ESTATE - New
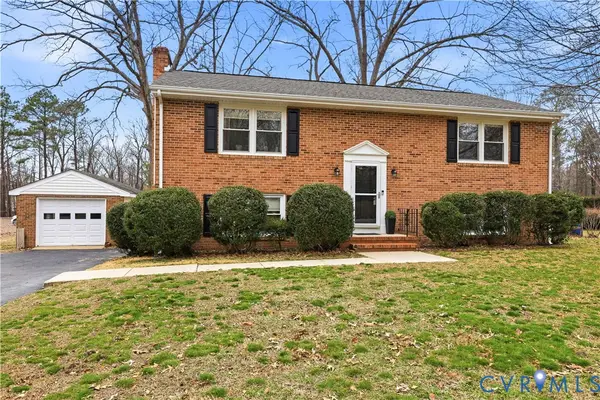 $424,950Active3 beds 2 baths2,460 sq. ft.
$424,950Active3 beds 2 baths2,460 sq. ft.3856 Randall Drive, Chester, VA 23831
MLS# 2603435Listed by: SHAHEEN RUTH MARTIN & FONVILLE - New
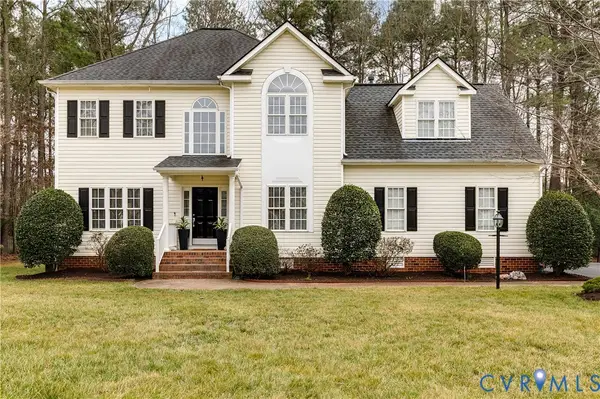 $544,950Active4 beds 4 baths2,750 sq. ft.
$544,950Active4 beds 4 baths2,750 sq. ft.12231 Green Vista Court, Chester, VA 23836
MLS# 2603795Listed by: SHAHEEN RUTH MARTIN & FONVILLE - New
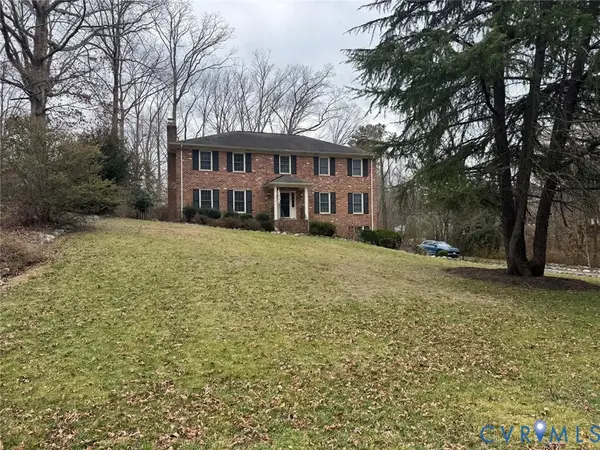 $545,000Active6 beds 5 baths3,750 sq. ft.
$545,000Active6 beds 5 baths3,750 sq. ft.3923 Cresthill Road, Chester, VA 23831
MLS# 2603799Listed by: EXP REALTY LLC 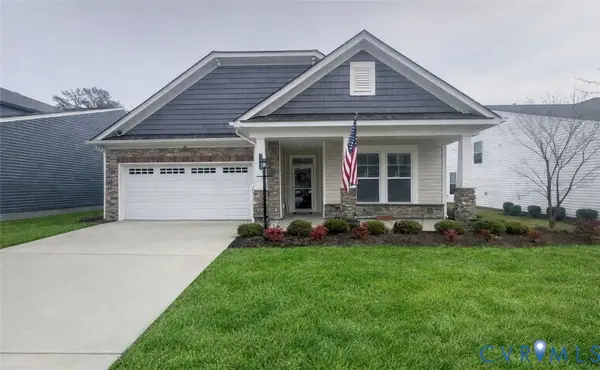 $489,500Pending3 beds 2 baths1,827 sq. ft.
$489,500Pending3 beds 2 baths1,827 sq. ft.11513 Ellerbee Mill Avenue, Chester, VA 23831
MLS# 2604185Listed by: EXP REALTY LLC- Open Sat, 12 to 2pmNew
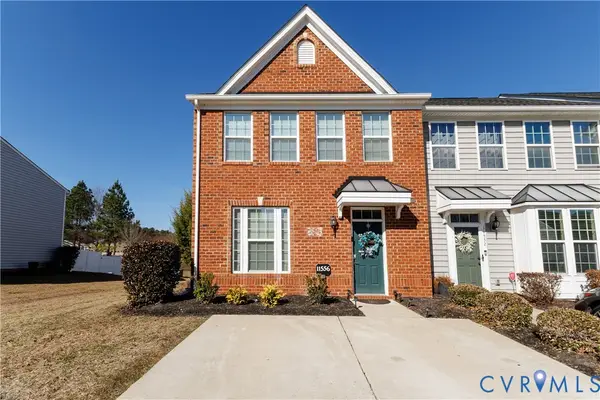 $355,000Active3 beds 3 baths1,848 sq. ft.
$355,000Active3 beds 3 baths1,848 sq. ft.11556 Claimont Mill Drive, Chester, VA 23831
MLS# 2604455Listed by: REAL BROKER LLC - New
 $369,000Active3 beds 2 baths1,762 sq. ft.
$369,000Active3 beds 2 baths1,762 sq. ft.6005 Hidden Arbor Place, Chester, VA 23831
MLS# 2604486Listed by: ALLACCESS REAL ESTATE & CONSULTING - New
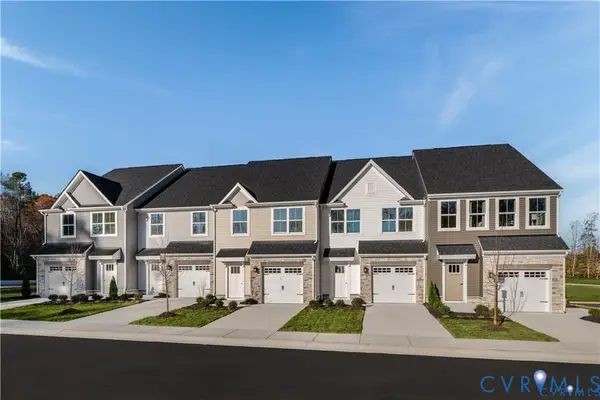 $356,990Active3 beds 3 baths1,567 sq. ft.
$356,990Active3 beds 3 baths1,567 sq. ft.10637 Pink Lily Lane, Chester, VA 23831
MLS# 2604370Listed by: LONG & FOSTER REALTORS - New
 $437,000Active4 beds 3 baths2,397 sq. ft.
$437,000Active4 beds 3 baths2,397 sq. ft.13166 Stockleigh Drive, Chester, VA 23831
MLS# 2604335Listed by: OPENDOOR BROKERAGE LLC 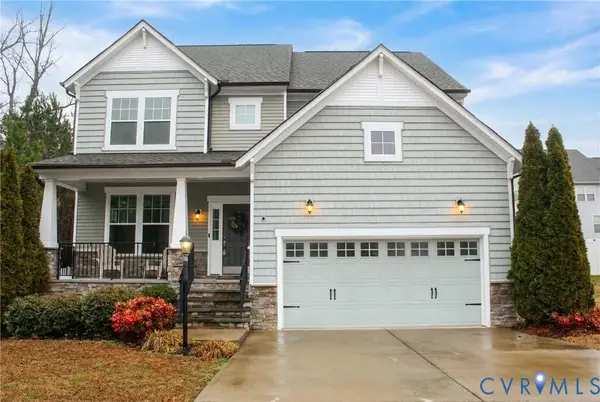 $479,900Pending4 beds 4 baths2,786 sq. ft.
$479,900Pending4 beds 4 baths2,786 sq. ft.14319 Hiddenwell Court, Chester, VA 23831
MLS# 2603847Listed by: INGRAM & ASSOC CHESTER

