11807 Middlecoff Drive, Chester, VA 23836
Local realty services provided by:Better Homes and Gardens Real Estate Base Camp
Listed by: bettye reitmeier
Office: century 21 colonial realty
MLS#:2527563
Source:RV
Price summary
- Price:$825,000
- Price per sq. ft.:$203.2
- Monthly HOA dues:$58.33
About this home
Exceptional transitional home in a quiet cul-de-sac in Rivers Bend.
Thoughtfully designed for natural lighting, this home captivates with its open plan, new maple floor, soaring ceilings and clean contemporary lines.
Dramatic double storey great room with floor-to-ceiling windows. Chef’s kitchen with c ustom maple cabinetry, stainless appliances, granite countertops and island, gas cooking, double ovens, large pantry. Eat-in area with picture-frame windows opens onto large gazebo and deck.
Main level formal dining room, dedicated home office (or 5th bedroom), PRIMARY SUITE with its own deck access and a wall of windows with gorgeous views. Double story foyer, grand Palladian windows, stately staircase to a bridge over the great room. On the 2 nd level is a second PRIMARY SUITE with huge walk-in closet, infra-red sauna and walk-in finished storage. Two additional large bedrooms with a Jack-and-Jill bath. A bonus rec room with full wet bar, for intimate gatherings, late parties, or relaxing in privacy — has stair access from the garage and its own climate control. Oversized 3 car garage features remote control Apple doors.
ENERGY EFFICIENT! Massive 35 panel solar array, energy efficient windows, new electric water heaters, and dual zone HVAC with heat pumps. Remote controlled security, HVAC, irrigation & solar. Central vacuum.
Professionally landscaped with evergreens and mature fruit trees. Entire house offers expansive views of the beautiful backyard with a paved forest trail. Bordered on two sides by a manicured pine forest teaming with birds and nesting golden eagles , with the ambience of a forest resort.
Seconds from I-295, I-95. Top rated school district. This special home offers privacy, sophistication and luxury. Ideal for families, entertaining and indoor-outdoor living.
Contact an agent
Home facts
- Year built:2001
- Listing ID #:2527563
- Added:71 day(s) ago
- Updated:December 18, 2025 at 08:37 AM
Rooms and interior
- Bedrooms:5
- Total bathrooms:4
- Full bathrooms:3
- Half bathrooms:1
- Living area:4,060 sq. ft.
Heating and cooling
- Cooling:Central Air, Zoned
- Heating:Forced Air, Natural Gas, Solar, Zoned
Structure and exterior
- Roof:Shingle
- Year built:2001
- Building area:4,060 sq. ft.
- Lot area:0.63 Acres
Schools
- High school:Thomas Dale
- Middle school:Elizabeth Davis
- Elementary school:Enon
Utilities
- Water:Public
- Sewer:Public Sewer
Finances and disclosures
- Price:$825,000
- Price per sq. ft.:$203.2
- Tax amount:$6,107 (2025)
New listings near 11807 Middlecoff Drive
- Open Sat, 1 to 3pmNew
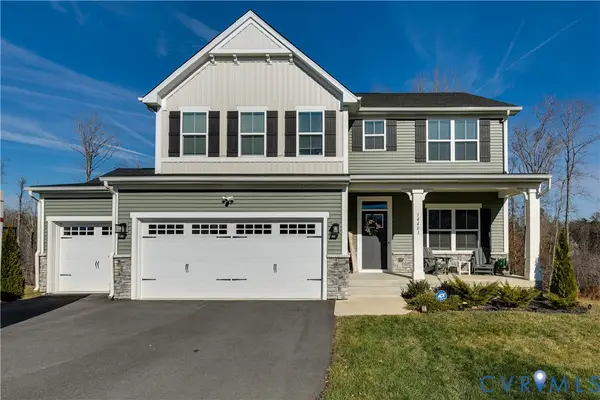 $599,999Active5 beds 4 baths3,619 sq. ft.
$599,999Active5 beds 4 baths3,619 sq. ft.14401 Botsford Avenue, Chester, VA 23831
MLS# 2532491Listed by: REAL BROKER LLC - New
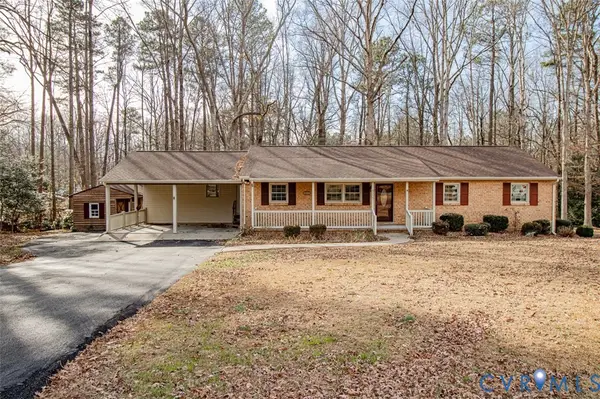 $369,500Active3 beds 2 baths1,758 sq. ft.
$369,500Active3 beds 2 baths1,758 sq. ft.4907 Empire Parkway, Chester, VA 23831
MLS# 2533246Listed by: INGRAM & ASSOCIATES-HOPEWELL - New
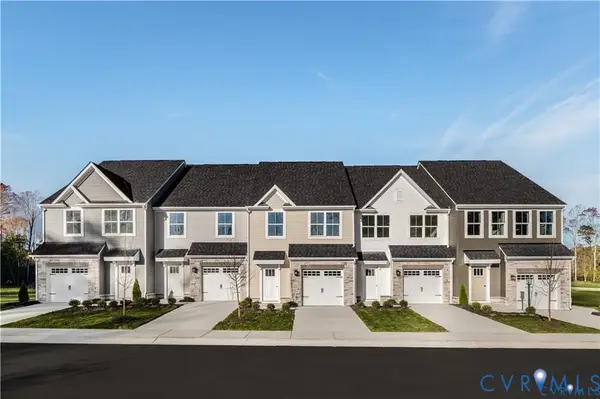 $356,580Active3 beds 3 baths1,567 sq. ft.
$356,580Active3 beds 3 baths1,567 sq. ft.10654 Rosies Run, Chester, VA 23831
MLS# 2533227Listed by: LONG & FOSTER REALTORS 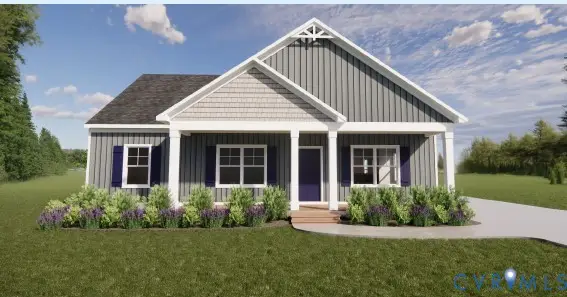 $403,950Pending3 beds 2 baths1,232 sq. ft.
$403,950Pending3 beds 2 baths1,232 sq. ft.12618 Poplar Village Place, Chester, VA 23831
MLS# 2533300Listed by: REALTY RICHMOND- New
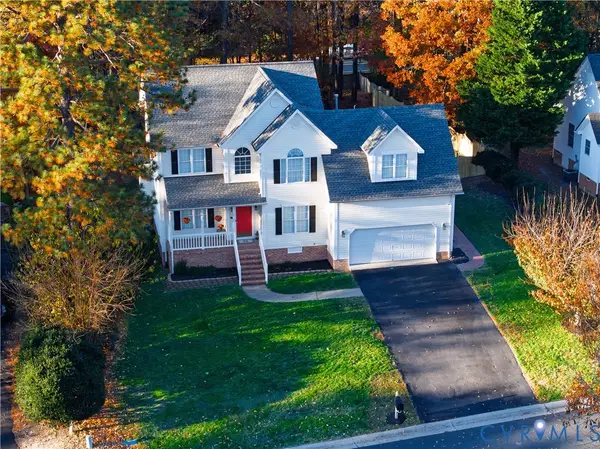 $484,500Active4 beds 3 baths2,534 sq. ft.
$484,500Active4 beds 3 baths2,534 sq. ft.5030 Lippingham Drive, Chester, VA 23831
MLS# 2532055Listed by: RE/MAX COMMONWEALTH - New
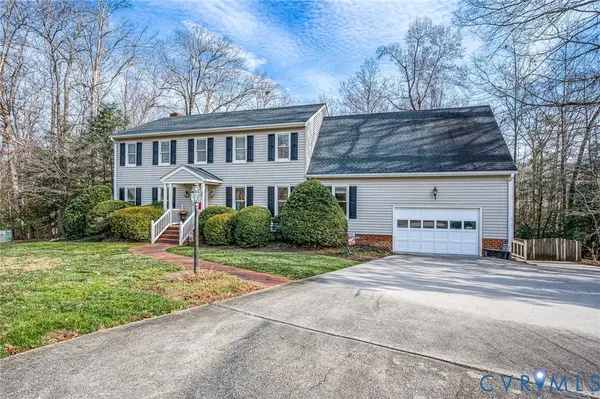 $549,950Active5 beds 5 baths3,840 sq. ft.
$549,950Active5 beds 5 baths3,840 sq. ft.5301 Krag Road, Chester, VA 23831
MLS# 2532876Listed by: BRADLEY REAL ESTATE, LLC - New
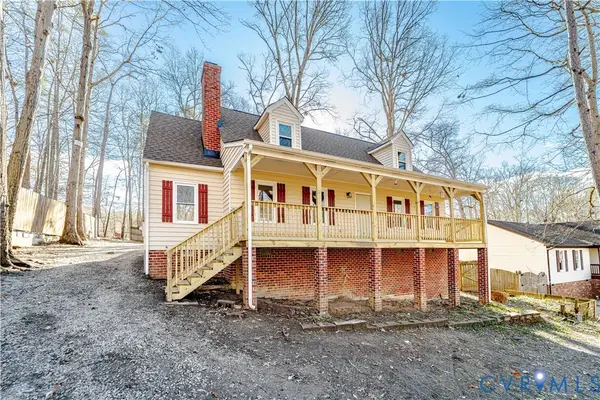 $350,000Active3 beds 2 baths1,686 sq. ft.
$350,000Active3 beds 2 baths1,686 sq. ft.3025 Maplevale Road, Chester, VA 23831
MLS# 2532454Listed by: THE SASSO GROUP 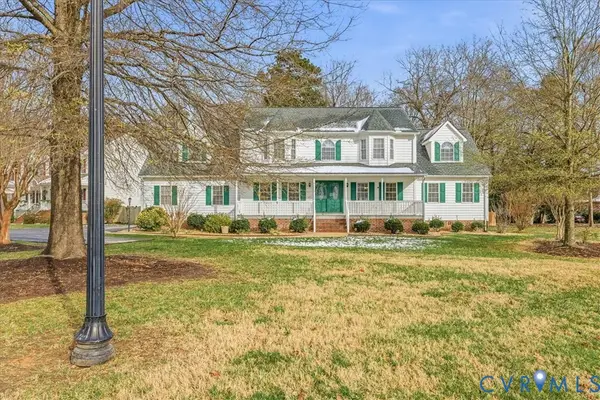 $465,000Pending5 beds 4 baths2,855 sq. ft.
$465,000Pending5 beds 4 baths2,855 sq. ft.14031 Rockhaven Drive, Chester, VA 23836
MLS# 2531638Listed by: VIRGINIA CAPITAL REALTY- New
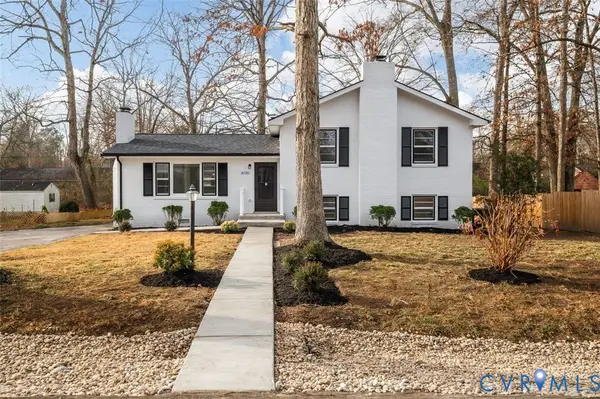 $359,900Active4 beds 2 baths1,540 sq. ft.
$359,900Active4 beds 2 baths1,540 sq. ft.14536 Sir Peyton Drive, Chester, VA 23836
MLS# 2532976Listed by: REALTY OF AMERICA LLC - New
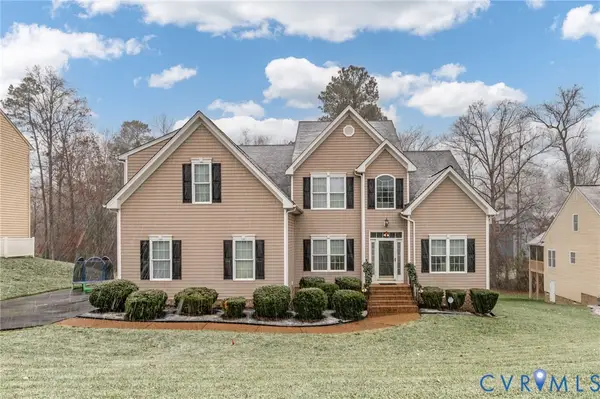 $525,000Active4 beds 3 baths3,171 sq. ft.
$525,000Active4 beds 3 baths3,171 sq. ft.4612 Tooley Drive, Chester, VA 23831
MLS# 2533021Listed by: CAPCENTER
