12019 Winbolt Drive, Chester, VA 23836
Local realty services provided by:Better Homes and Gardens Real Estate Base Camp

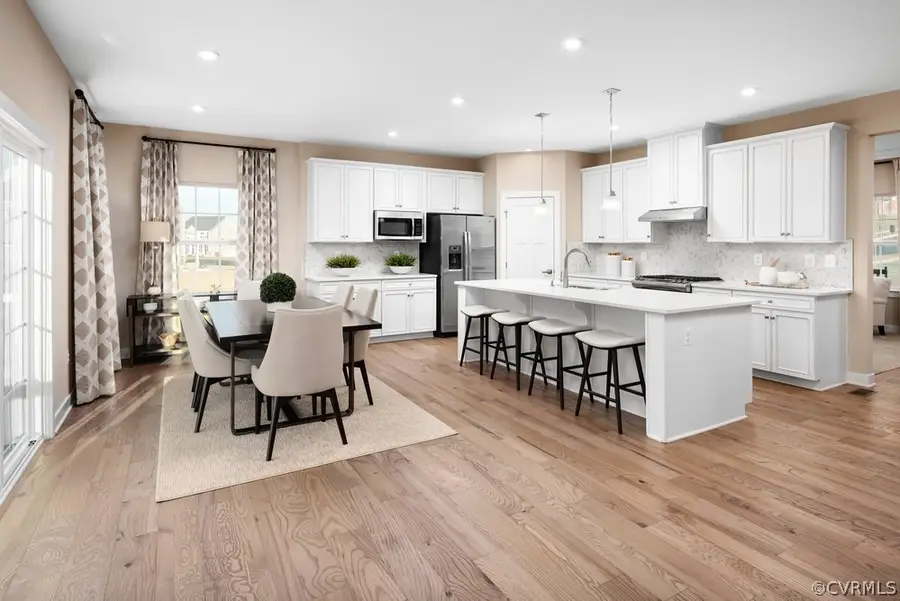
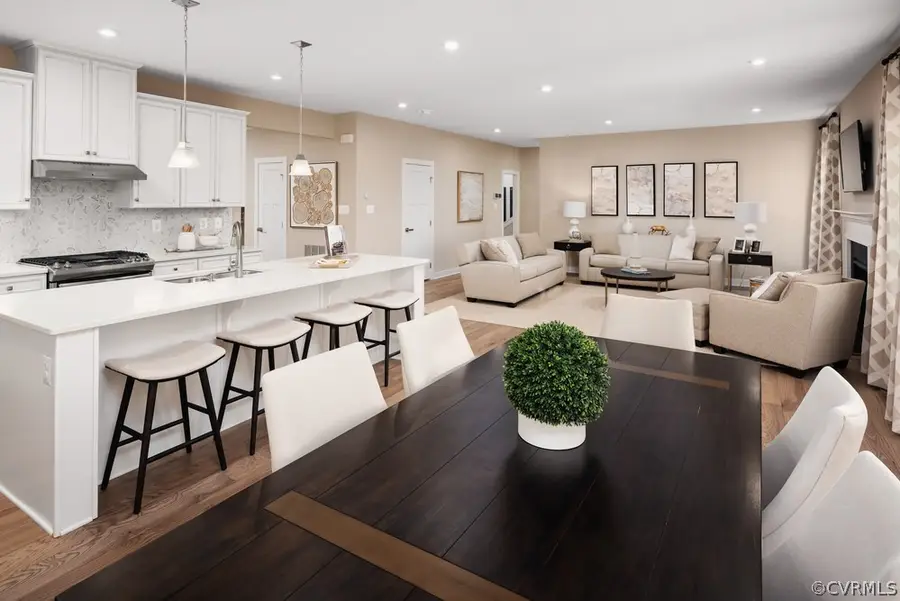
12019 Winbolt Drive,Chester, VA 23836
$537,550
- 5 Beds
- 3 Baths
- 3,082 sq. ft.
- Single family
- Pending
Listed by:john thiel
Office:long & foster realtors
MLS#:2118308
Source:RV
Price summary
- Price:$537,550
- Price per sq. ft.:$174.42
- Monthly HOA dues:$97
About this home
Welcome to The Landings at Meadowville - Chesterfield’s hidden gem. Packed w/ amenities along the James River & set in the Thomas Dale district. Premier homes on flat, wide lots. Enjoy river access, amenities & convenience to major highways. MEET THE SAINT LAWRENCE! The beautiful exterior features an upgraded craftsman elevation with front porch and 2-car SIDE LOAD garage! Enter the home into the spacious foyer that flows into a convenient flex room! Use it how you want or even add French doors for a library! Continue into the large, open family room with sight lines to the gourmet kitchen. The open layout lets you eat, entertain or simply hang out. The kitchen, with oversized island, granite countertops, walk-in pantry, ample cabinetry, and ALL stainless appliances, is truly a chef's dream! You’ll wonder how you ever lived without it. Tucked off of the family room is a private office OR optional 1st fl bedroom! Upstairs, 4 bedrooms, 2 full bathrooms, open loft, and laundry room await. But perhaps your biggest help will be from the room we’ve designed just for you - The Owner’s Suite—with a walk-in closet and spa-like bathroom—you’ll get the rest you need! 3x6 rear landing included
Contact an agent
Home facts
- Year built:2021
- Listing Id #:2118308
- Added:768 day(s) ago
- Updated:August 14, 2025 at 07:33 AM
Rooms and interior
- Bedrooms:5
- Total bathrooms:3
- Full bathrooms:3
- Living area:3,082 sq. ft.
Heating and cooling
- Cooling:Central Air, Electric
- Heating:Forced Air, Natural Gas
Structure and exterior
- Roof:Asphalt, Shingle
- Year built:2021
- Building area:3,082 sq. ft.
Schools
- High school:Thomas Dale
- Middle school:Elizabeth Davis
- Elementary school:Enon
Utilities
- Water:Public
- Sewer:Public Sewer
Finances and disclosures
- Price:$537,550
- Price per sq. ft.:$174.42
New listings near 12019 Winbolt Drive
- New
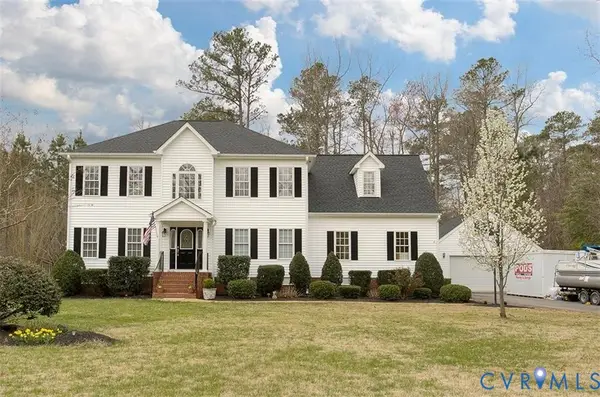 $439,900Active4 beds 3 baths2,444 sq. ft.
$439,900Active4 beds 3 baths2,444 sq. ft.613 Greyshire Drive, Chester, VA 23836
MLS# 2522559Listed by: KELLER WILLIAMS REALTY - New
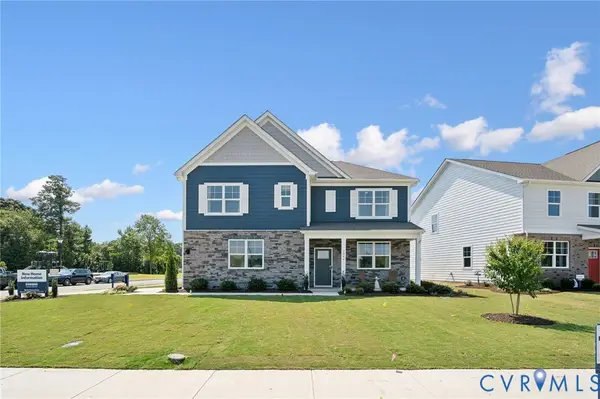 $559,990Active5 beds 3 baths2,974 sq. ft.
$559,990Active5 beds 3 baths2,974 sq. ft.9525 Fuchsia Drive, Chester, VA 23237
MLS# 2522833Listed by: D R HORTON REALTY OF VIRGINIA, - New
 $429,434Active3 beds 2 baths1,532 sq. ft.
$429,434Active3 beds 2 baths1,532 sq. ft.5119 Vulcan Court, Chester, VA 23831
MLS# 2522647Listed by: EAGLE REALTY OF VIRGINIA - New
 $524,990Active4 beds 3 baths2,798 sq. ft.
$524,990Active4 beds 3 baths2,798 sq. ft.9517 Fuchsia Drive, Chester, VA 23237
MLS# 2522798Listed by: D R HORTON REALTY OF VIRGINIA, - New
 $449,990Active3 beds 3 baths2,159 sq. ft.
$449,990Active3 beds 3 baths2,159 sq. ft.9528 Fuchsia Drive, Chester, VA 23237
MLS# 2522777Listed by: D R HORTON REALTY OF VIRGINIA, - New
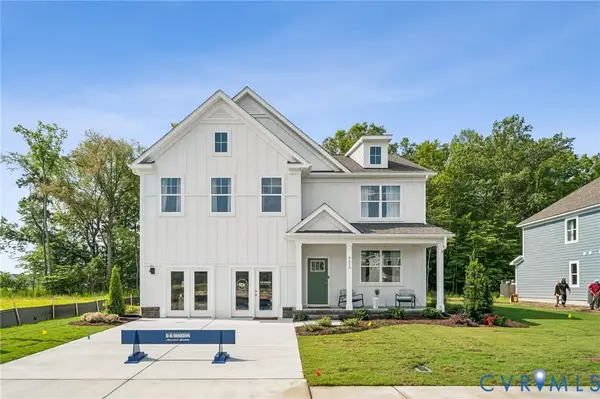 $559,990Active5 beds 3 baths2,974 sq. ft.
$559,990Active5 beds 3 baths2,974 sq. ft.9513 Fuchsia Drive, Chester, VA 23237
MLS# 2522785Listed by: D R HORTON REALTY OF VIRGINIA, - New
 $639,990Active5 beds 4 baths4,701 sq. ft.
$639,990Active5 beds 4 baths4,701 sq. ft.4018 White Creek Court, Chester, VA 23831
MLS# 2522619Listed by: LONG & FOSTER REALTORS - New
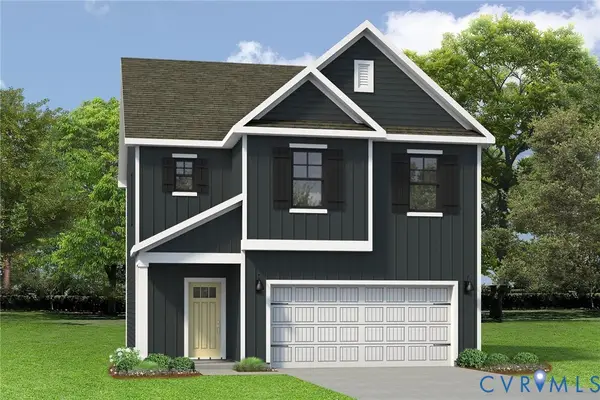 $409,990Active3 beds 3 baths1,657 sq. ft.
$409,990Active3 beds 3 baths1,657 sq. ft.9520 Fuchsia Drive, Chester, VA 23237
MLS# 2522755Listed by: D R HORTON REALTY OF VIRGINIA, - New
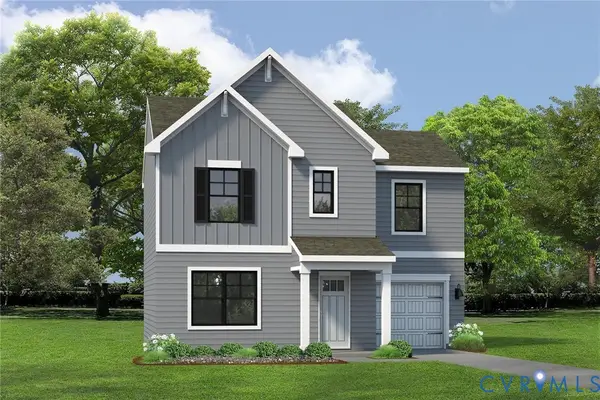 $399,990Active3 beds 3 baths1,333 sq. ft.
$399,990Active3 beds 3 baths1,333 sq. ft.9524 Fuchsia Drive, Chester, VA 23237
MLS# 2522762Listed by: D R HORTON REALTY OF VIRGINIA, - New
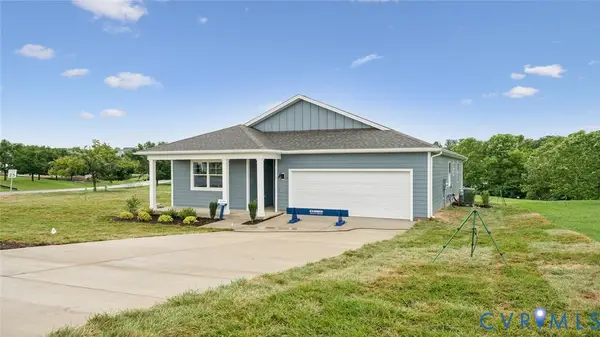 $429,990Active4 beds 2 baths1,698 sq. ft.
$429,990Active4 beds 2 baths1,698 sq. ft.9512 Fuchsia Drive, Chester, VA 23237
MLS# 2522239Listed by: D R HORTON REALTY OF VIRGINIA,

