12608 Petersburg Street, Chester, VA 23831
Local realty services provided by:Better Homes and Gardens Real Estate Native American Group
12608 Petersburg Street,Chester, VA 23831
$334,500
- 3 Beds
- 2 Baths
- 1,596 sq. ft.
- Single family
- Pending
Listed by: warren jessup
Office: re/max commonwealth
MLS#:2527078
Source:RV
Price summary
- Price:$334,500
- Price per sq. ft.:$209.59
About this home
BACK ON THE MARKET BY NO FAULT OF THE SELLER ~~ MOTIVATED SELLER ~~ IN THE HEART OF THE VILLAGE OF CHESTER ~ Beautifully maintained classic 3 bedroom brick ranch on a private dead-end street ~ Known to be quiet ,safe and great for walking in all seasons ~ The grounds are manicured ,level and offers a fenced rear yard for children, pets and gardeners ~ the 6'x20' covered front porch, with a concrete floor, is a wonderful area to welcome guests or sit and enjoy the neighborhood ~ Hardwood flooring in the living and dining rooms plus under the carpet in the bedroom areas ~ The eat-in kitchen is bright and cozy ~ 11.5'x 18.5' family room with gas fireplace ~ 7'x11' utility room opens to the very private 13.5' x 15' buffered rear patio that is great for grilling and just relaxing ~ 10' x 21' carport offers a private access to the 7.5' x 21' home office ,man cave, she shed or workshop (just waiting for a mini-split) that will increase the finished sq footage 176 sq ft ~ 7'x14' attached plus 8'x12' detached storage areas ~ extra wide paved driveway ,of course ~ The HVCA system(heat pump) is 2 years old - roof is 8 years - water heater is 3 years ~~ Conveniently located to great schools ,shopping ,dining ,downtown, the Tri-cities and Fort Gregg-Adams ~~ THIS A VERY SPECIAL OFFERING ~ DON'T HESITATE TO SCHEDULE YOUR VISITE TODAY !
Contact an agent
Home facts
- Year built:1959
- Listing ID #:2527078
- Added:81 day(s) ago
- Updated:December 18, 2025 at 08:37 AM
Rooms and interior
- Bedrooms:3
- Total bathrooms:2
- Full bathrooms:1
- Half bathrooms:1
- Living area:1,596 sq. ft.
Heating and cooling
- Cooling:Central Air, Heat Pump
- Heating:Electric, Heat Pump
Structure and exterior
- Roof:Asphalt, Composition, Shingle
- Year built:1959
- Building area:1,596 sq. ft.
- Lot area:0.51 Acres
Schools
- High school:Thomas Dale
- Middle school:Elizabeth Davis
- Elementary school:Curtis
Utilities
- Water:Public
- Sewer:Public Sewer
Finances and disclosures
- Price:$334,500
- Price per sq. ft.:$209.59
- Tax amount:$2,407 (2025)
New listings near 12608 Petersburg Street
- Open Sat, 1 to 3pmNew
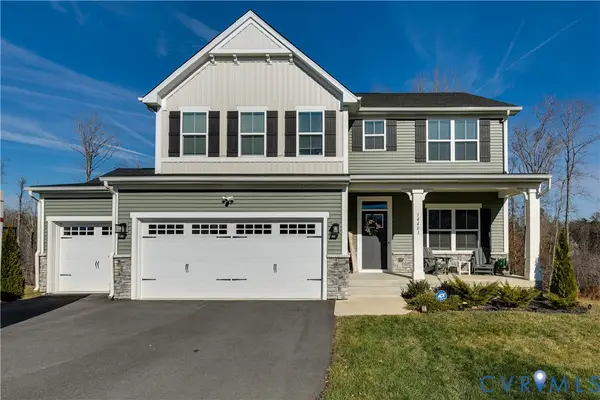 $599,999Active5 beds 4 baths3,619 sq. ft.
$599,999Active5 beds 4 baths3,619 sq. ft.14401 Botsford Avenue, Chester, VA 23831
MLS# 2532491Listed by: REAL BROKER LLC - New
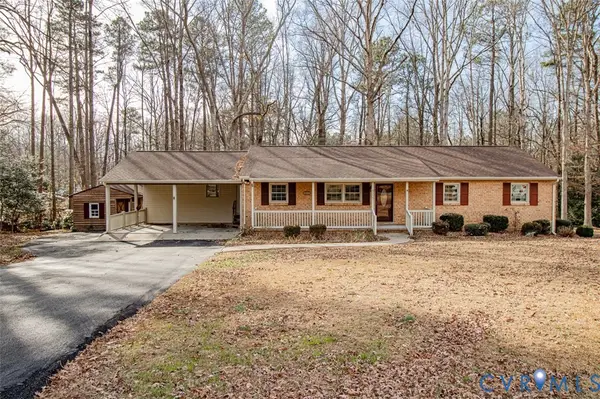 $369,500Active3 beds 2 baths1,758 sq. ft.
$369,500Active3 beds 2 baths1,758 sq. ft.4907 Empire Parkway, Chester, VA 23831
MLS# 2533246Listed by: INGRAM & ASSOCIATES-HOPEWELL - New
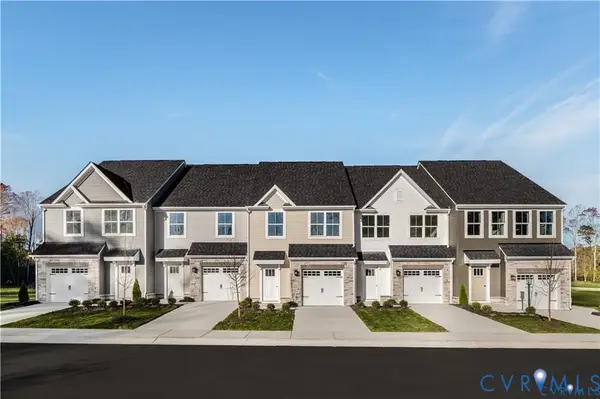 $356,580Active3 beds 3 baths1,567 sq. ft.
$356,580Active3 beds 3 baths1,567 sq. ft.10654 Rosies Run, Chester, VA 23831
MLS# 2533227Listed by: LONG & FOSTER REALTORS 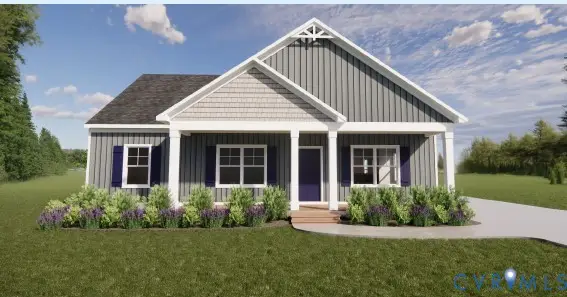 $403,950Pending3 beds 2 baths1,232 sq. ft.
$403,950Pending3 beds 2 baths1,232 sq. ft.12618 Poplar Village Place, Chester, VA 23831
MLS# 2533300Listed by: REALTY RICHMOND- New
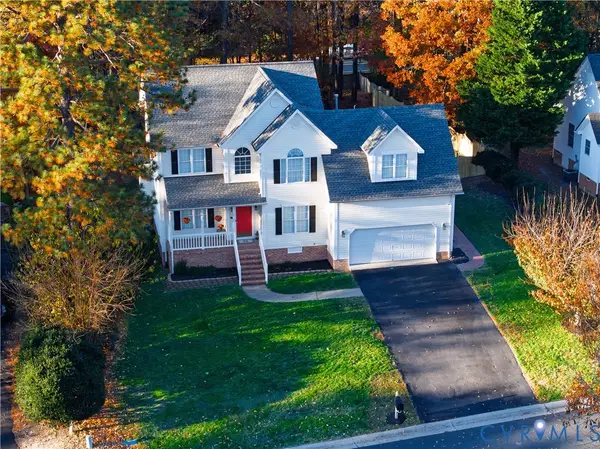 $484,500Active4 beds 3 baths2,534 sq. ft.
$484,500Active4 beds 3 baths2,534 sq. ft.5030 Lippingham Drive, Chester, VA 23831
MLS# 2532055Listed by: RE/MAX COMMONWEALTH - New
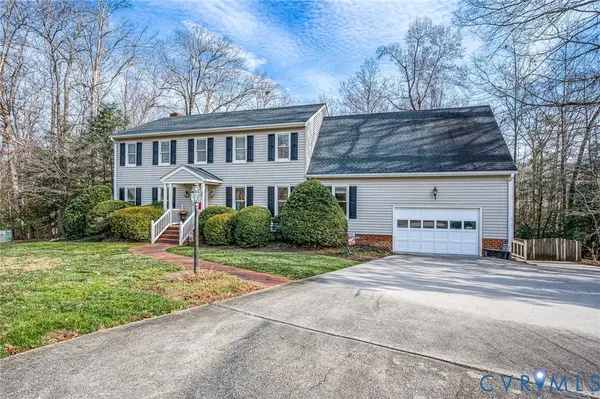 $549,950Active5 beds 5 baths3,840 sq. ft.
$549,950Active5 beds 5 baths3,840 sq. ft.5301 Krag Road, Chester, VA 23831
MLS# 2532876Listed by: BRADLEY REAL ESTATE, LLC - New
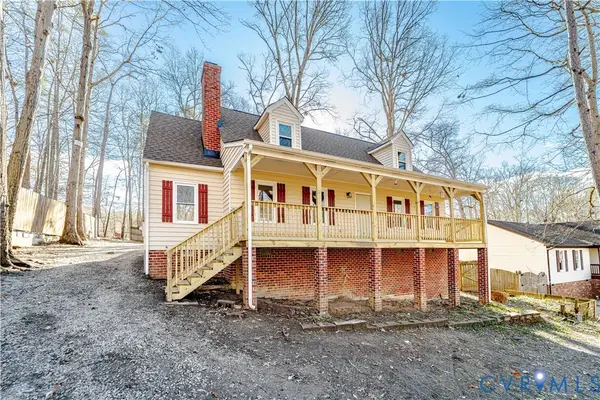 $350,000Active3 beds 2 baths1,686 sq. ft.
$350,000Active3 beds 2 baths1,686 sq. ft.3025 Maplevale Road, Chester, VA 23831
MLS# 2532454Listed by: THE SASSO GROUP 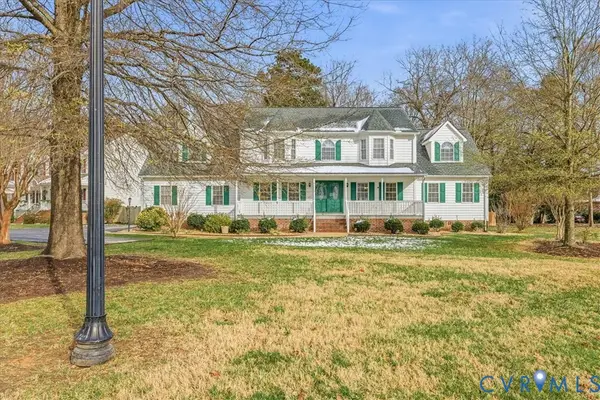 $465,000Pending5 beds 4 baths2,855 sq. ft.
$465,000Pending5 beds 4 baths2,855 sq. ft.14031 Rockhaven Drive, Chester, VA 23836
MLS# 2531638Listed by: VIRGINIA CAPITAL REALTY- New
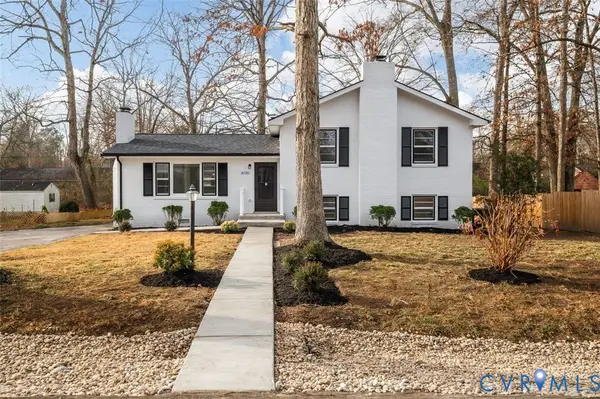 $359,900Active4 beds 2 baths1,540 sq. ft.
$359,900Active4 beds 2 baths1,540 sq. ft.14536 Sir Peyton Drive, Chester, VA 23836
MLS# 2532976Listed by: REALTY OF AMERICA LLC - New
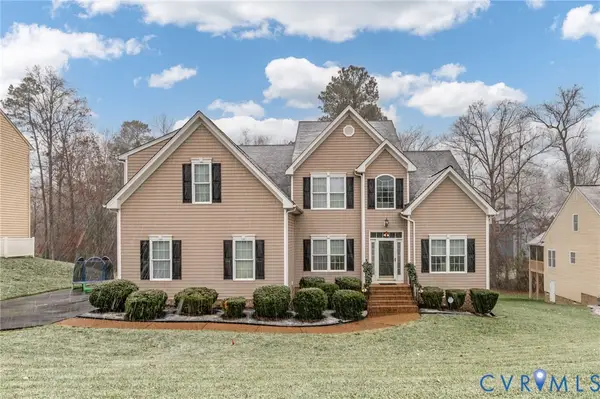 $525,000Active4 beds 3 baths3,171 sq. ft.
$525,000Active4 beds 3 baths3,171 sq. ft.4612 Tooley Drive, Chester, VA 23831
MLS# 2533021Listed by: CAPCENTER
