12933 Percival Street, Chester, VA 23831
Local realty services provided by:Better Homes and Gardens Real Estate Native American Group
Upcoming open houses
- Sun, Sep 0702:00 pm - 04:00 pm
Listed by:justin ellis
Office:real broker llc.
MLS#:2523430
Source:RV
Price summary
- Price:$375,000
- Price per sq. ft.:$261.14
About this home
Easy living starts here! This inviting rancher combines the ease of one-level living with thoughtful details that make it feel instantly like home. The family room, anchored by a wood-burning fireplace and double ceiling fans, is a natural gathering spot that opens onto a spacious deck, an ideal place for summer cookouts. Just below is a privacy-fenced area enclosing the hot tub for relaxing evenings. A set of French doors leads to a flexible office with a closet, offering space for work, hobbies, or even overnight guests. The dining area flows into the kitchen, where granite counters, a pantry, and durable luxury vinyl flooring create both function and style. A nearby utility closet with washer and dryer keeps chores simple, and the attached two-car garage with shelving and an automatic door opener offers room for storage and projects. The primary suite provides comfort with its walk-in closet and an ensuite bath featuring a step-in shower, built-in shelving, and unique luxury vinyl flooring. A hall linen closet adds convenience, while the second bedroom includes a roomy closet, attic access, and easy reach to the full bath which includes a tub. Outdoors, enjoy a private backyard framed by split rail fencing, complete with a 16’x14’ deck that extends your living space into the fresh air. Recent updates consist of a newer roof, windows, and Hardiplank siding, which would mean peace of mind, while the paved driveway and included appliances (refrigerator, washer, dryer, and hot tub) make moving in effortless. Set in a quiet cul-de-sac yet close to Chester’s shopping, dining, and commuter routes, this home offers the best of both retreat and convenience. Schedule your showing today and picture yourself settling in!
Contact an agent
Home facts
- Year built:1996
- Listing ID #:2523430
- Added:2 day(s) ago
- Updated:September 06, 2025 at 09:53 PM
Rooms and interior
- Bedrooms:3
- Total bathrooms:2
- Full bathrooms:2
- Living area:1,436 sq. ft.
Heating and cooling
- Cooling:Electric, Heat Pump
- Heating:Electric, Forced Air, Heat Pump
Structure and exterior
- Roof:Composition, Shingle
- Year built:1996
- Building area:1,436 sq. ft.
- Lot area:0.68 Acres
Schools
- High school:Thomas Dale
- Middle school:Carver
- Elementary school:Curtis
Utilities
- Water:Public
- Sewer:Public Sewer
Finances and disclosures
- Price:$375,000
- Price per sq. ft.:$261.14
- Tax amount:$2,503 (2024)
New listings near 12933 Percival Street
- New
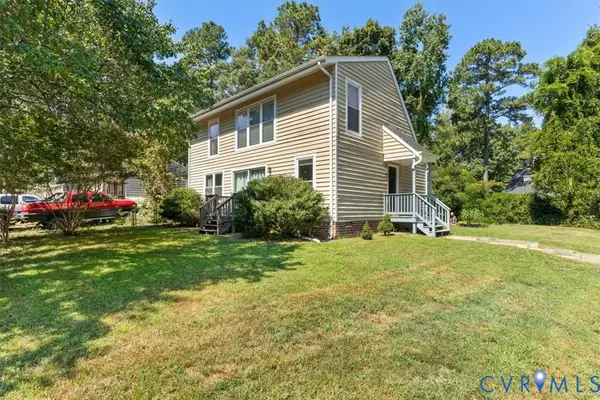 $255,000Active3 beds 2 baths1,444 sq. ft.
$255,000Active3 beds 2 baths1,444 sq. ft.15806 Roland View Drive, Chester, VA 23831
MLS# 2525168Listed by: EXP REALTY LLC - New
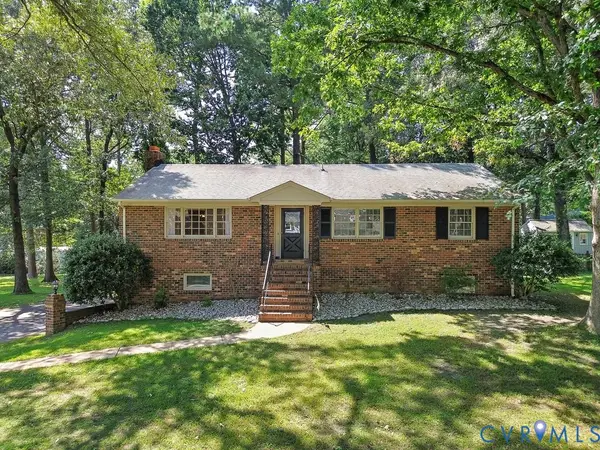 $365,000Active4 beds 2 baths2,088 sq. ft.
$365,000Active4 beds 2 baths2,088 sq. ft.11440 Rochelle Road, Chesterfield, VA 23831
MLS# 2523592Listed by: REAL BROKER LLC - New
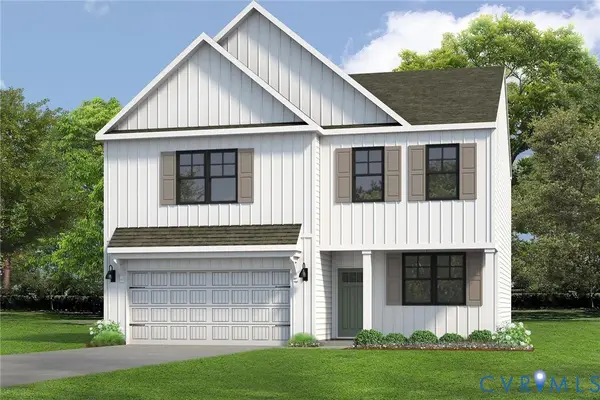 $512,990Active3 beds 3 baths2,526 sq. ft.
$512,990Active3 beds 3 baths2,526 sq. ft.9521 Fuchsia Drive, Chester, VA 23237
MLS# 2525132Listed by: D R HORTON REALTY OF VIRGINIA, - New
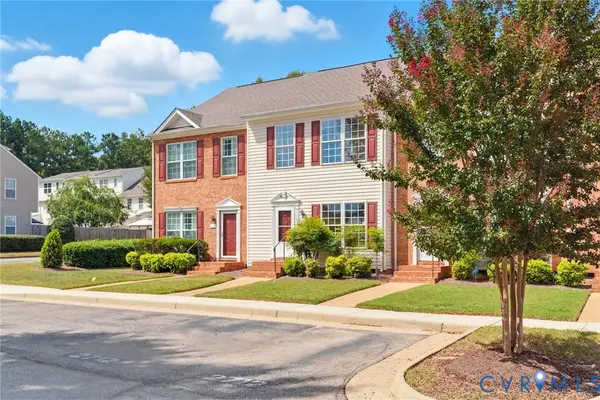 $249,000Active2 beds 2 baths1,280 sq. ft.
$249,000Active2 beds 2 baths1,280 sq. ft.2716 Goyne Loop, Chesterfield, VA 23831
MLS# 2524928Listed by: PROVIDENCE HILL REAL ESTATE - New
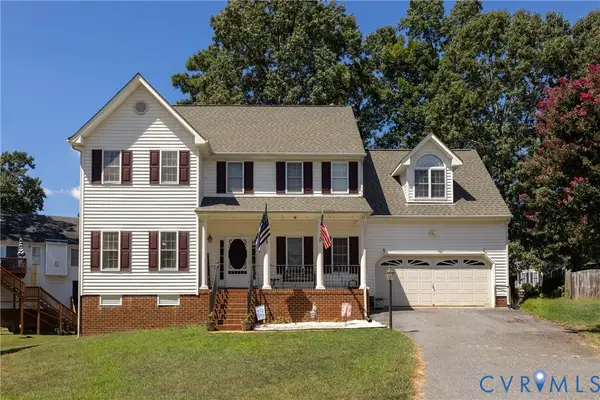 $475,000Active4 beds 3 baths2,770 sq. ft.
$475,000Active4 beds 3 baths2,770 sq. ft.12440 Ivyridge Terrace, Chester, VA 23831
MLS# 2524976Listed by: COLDWELL BANKER PRIME - Open Sat, 3 to 5pmNew
 $524,900Active5 beds 4 baths2,796 sq. ft.
$524,900Active5 beds 4 baths2,796 sq. ft.13525 Thornsett Lane, Chester, VA 23831
MLS# 2523932Listed by: FATHOM REALTY VIRGINIA - Open Sun, 1 to 3pmNew
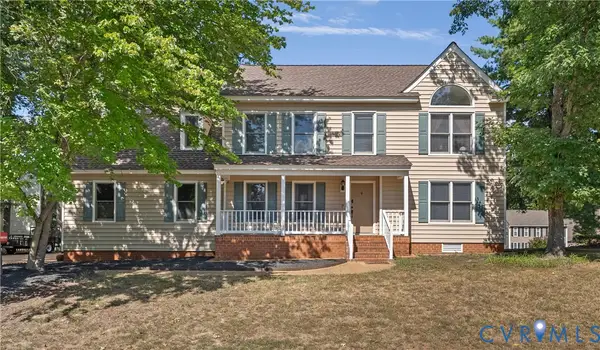 $450,000Active4 beds 3 baths2,563 sq. ft.
$450,000Active4 beds 3 baths2,563 sq. ft.6302 Arbor Landing Drive, Chester, VA 23831
MLS# 2524352Listed by: JOYNER FINE PROPERTIES - Open Sun, 2 to 4pmNew
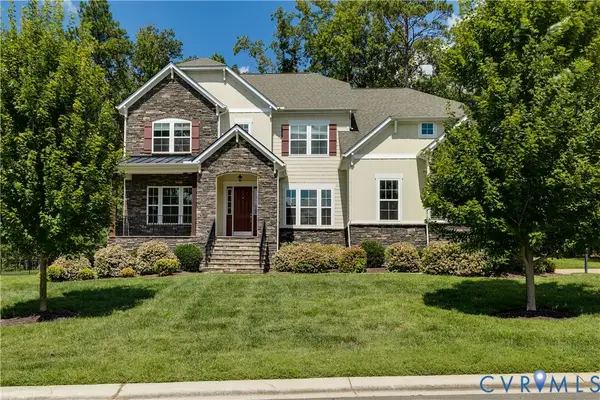 $765,000Active5 beds 4 baths4,262 sq. ft.
$765,000Active5 beds 4 baths4,262 sq. ft.2512 Channelmark Court, Chester, VA 23836
MLS# 2523988Listed by: COMPASS - New
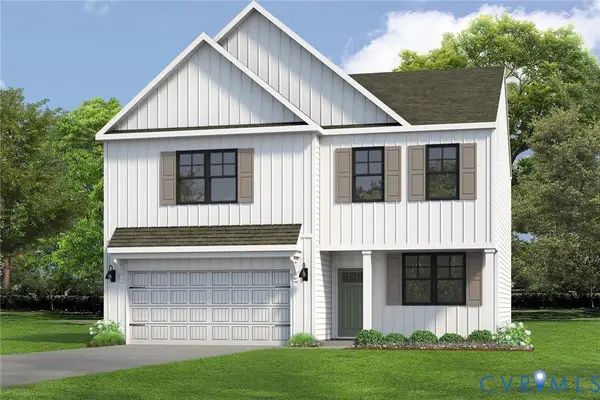 $452,990Active3 beds 3 baths2,148 sq. ft.
$452,990Active3 beds 3 baths2,148 sq. ft.9540 Fuchsia Drive, Chester, VA 23237
MLS# 2524977Listed by: D R HORTON REALTY OF VIRGINIA, - New
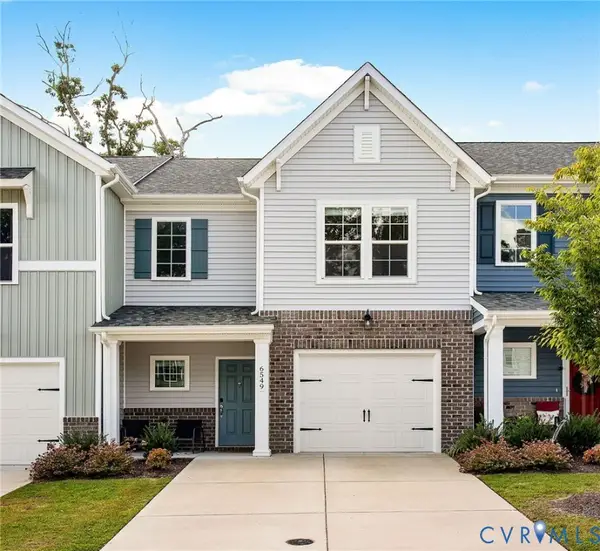 $350,000Active3 beds 3 baths1,572 sq. ft.
$350,000Active3 beds 3 baths1,572 sq. ft.6549 Bolles Landing Court, Chester, VA 23831
MLS# 2524799Listed by: REAL BROKER LLC
