15050 Horseshoe Bend Drive, Chester, VA 23831
Local realty services provided by:Better Homes and Gardens Real Estate Base Camp
15050 Horseshoe Bend Drive,Chester, VA 23831
$365,000
- 5 Beds
- 3 Baths
- 2,536 sq. ft.
- Single family
- Pending
Listed by: lauren gerardi
Office: liz moore & associates
MLS#:2530341
Source:RV
Price summary
- Price:$365,000
- Price per sq. ft.:$143.93
About this home
BACK ON THE MARKET NO FAULT TO SELLER. Beautifully improved property located in the Greenbriar subdivision!Spacious 2,536 SF home is cozy, functional w/ opportunity to add your personal touch. 5 BR's & 3 full bathrooms, w/ plenty of room for everyone to spread out. Property sits on a private 0.6 acre lot w/ a massive backyard lined w/ mature trees. Property line that extends to creek, creating a peaceful natural retreat. Paved driveway provides dbl space parking, & recent updates include fresh interior & exterior paint, light landscaping, newly glazed kitchen CTs, & refinished shower tiles & flooring in all 3 BR's. Roof replaced w/in the last 8 yrs w/ 40yr shingles, resealed in 2023. HVAC system is a reliable TRANE unit, outside unit 2023, inside 2006, recently serviced, & service agreement in place. The septic system pumped w/in the last 5 yrs. Main water line from house to street was replaced 7 yrs ago. Inside, the split entry opens to an upper level featuring an open concept living room w/ a large bay window filling the space with natural light. The dining room flows into an eat in kitchen w/ well maintained white cabinetry & refinished CT's. Down the hallway are 2 bedrooms, a full hall bath w/ a newly glazed tub & shower tile, & a rear primary suite w/ its own updated bathroom & step in shower. The lower level features an expansive den w/ a white brick wood burning fireplace, recessed lighting, & French doors leading to a concrete patio overlooking the backyard. This level is plumbed for a wet bar & includes a 240 volt receptacle, ideal for a 2nd kitchen/guest suite setup. An updated full bath, designated laundry area, a 2nd spacious primary BR with wood paneling & double closets, & 5th bedroom complete the lower level. While the structure & systems are in good working order, the home is ready for some finishing touches. Select carpet replacement & a few window repairs are needed. White shed on property provides additional storage. Served by 1000gal septic tank supporting 3 BR's w/ 6 person occupancy limit.
Contact an agent
Home facts
- Year built:1972
- Listing ID #:2530341
- Added:33 day(s) ago
- Updated:December 18, 2025 at 08:37 AM
Rooms and interior
- Bedrooms:5
- Total bathrooms:3
- Full bathrooms:3
- Living area:2,536 sq. ft.
Heating and cooling
- Cooling:Attic Fan, Central Air, Electric, Heat Pump
- Heating:Electric, Forced Air, Heat Pump
Structure and exterior
- Roof:Shingle
- Year built:1972
- Building area:2,536 sq. ft.
- Lot area:0.61 Acres
Schools
- High school:Matoaca
- Middle school:Carver
- Elementary school:Harrowgate
Utilities
- Water:Public
- Sewer:Septic Tank
Finances and disclosures
- Price:$365,000
- Price per sq. ft.:$143.93
- Tax amount:$2,614 (2025)
New listings near 15050 Horseshoe Bend Drive
- Open Sat, 1 to 3pmNew
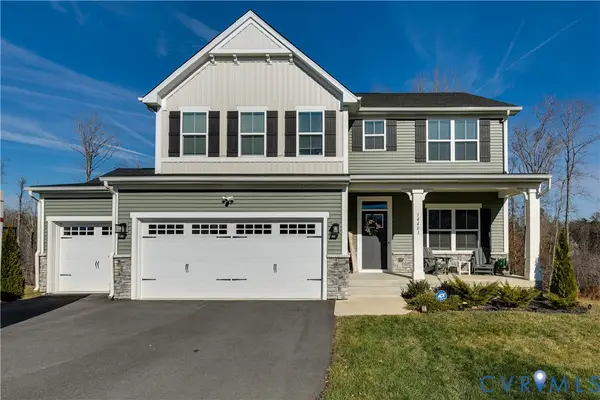 $599,999Active5 beds 4 baths3,619 sq. ft.
$599,999Active5 beds 4 baths3,619 sq. ft.14401 Botsford Avenue, Chester, VA 23831
MLS# 2532491Listed by: REAL BROKER LLC - New
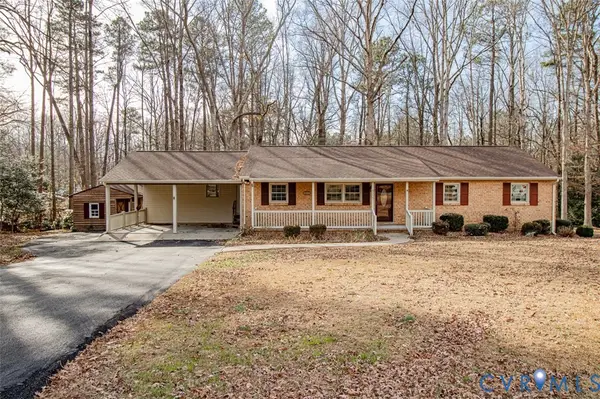 $369,500Active3 beds 2 baths1,758 sq. ft.
$369,500Active3 beds 2 baths1,758 sq. ft.4907 Empire Parkway, Chester, VA 23831
MLS# 2533246Listed by: INGRAM & ASSOCIATES-HOPEWELL - New
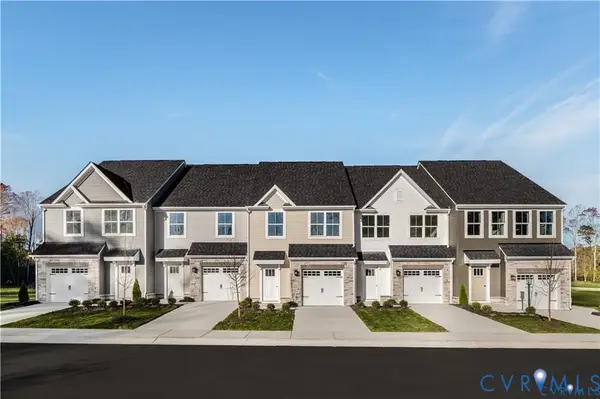 $356,580Active3 beds 3 baths1,567 sq. ft.
$356,580Active3 beds 3 baths1,567 sq. ft.10654 Rosies Run, Chester, VA 23831
MLS# 2533227Listed by: LONG & FOSTER REALTORS 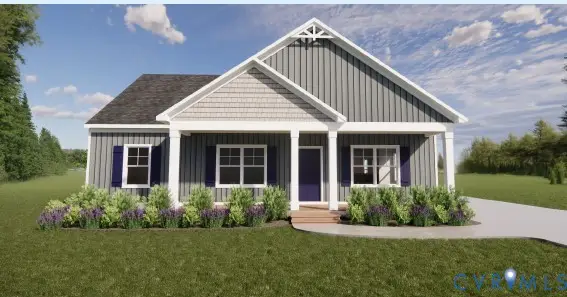 $403,950Pending3 beds 2 baths1,232 sq. ft.
$403,950Pending3 beds 2 baths1,232 sq. ft.12618 Poplar Village Place, Chester, VA 23831
MLS# 2533300Listed by: REALTY RICHMOND- New
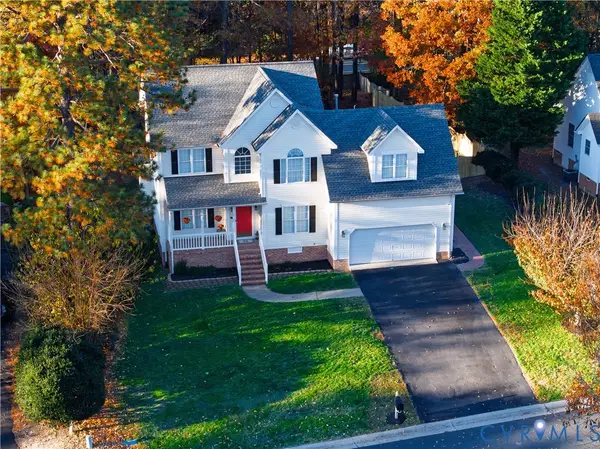 $484,500Active4 beds 3 baths2,534 sq. ft.
$484,500Active4 beds 3 baths2,534 sq. ft.5030 Lippingham Drive, Chester, VA 23831
MLS# 2532055Listed by: RE/MAX COMMONWEALTH - New
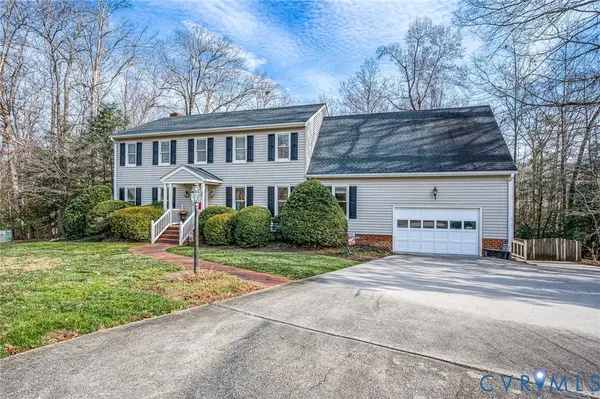 $549,950Active5 beds 5 baths3,840 sq. ft.
$549,950Active5 beds 5 baths3,840 sq. ft.5301 Krag Road, Chester, VA 23831
MLS# 2532876Listed by: BRADLEY REAL ESTATE, LLC - New
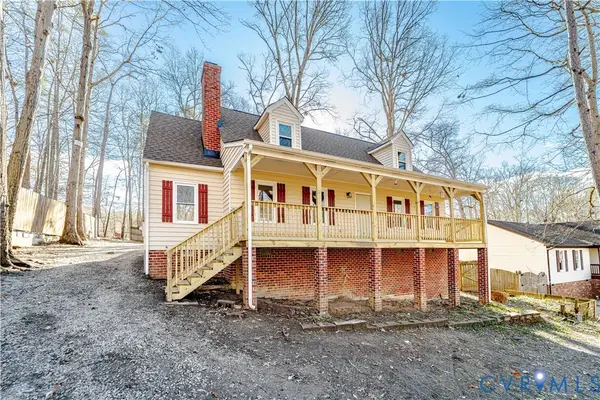 $350,000Active3 beds 2 baths1,686 sq. ft.
$350,000Active3 beds 2 baths1,686 sq. ft.3025 Maplevale Road, Chester, VA 23831
MLS# 2532454Listed by: THE SASSO GROUP 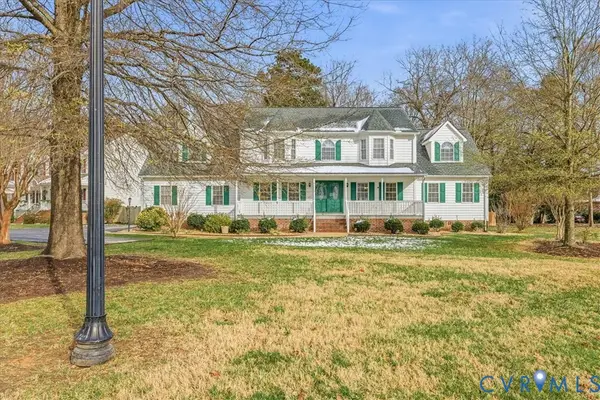 $465,000Pending5 beds 4 baths2,855 sq. ft.
$465,000Pending5 beds 4 baths2,855 sq. ft.14031 Rockhaven Drive, Chester, VA 23836
MLS# 2531638Listed by: VIRGINIA CAPITAL REALTY- New
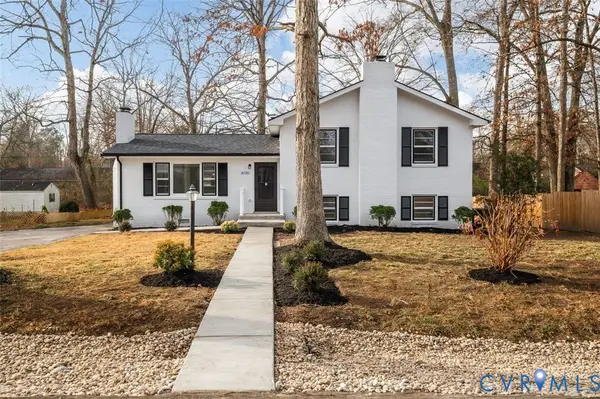 $359,900Active4 beds 2 baths1,540 sq. ft.
$359,900Active4 beds 2 baths1,540 sq. ft.14536 Sir Peyton Drive, Chester, VA 23836
MLS# 2532976Listed by: REALTY OF AMERICA LLC - New
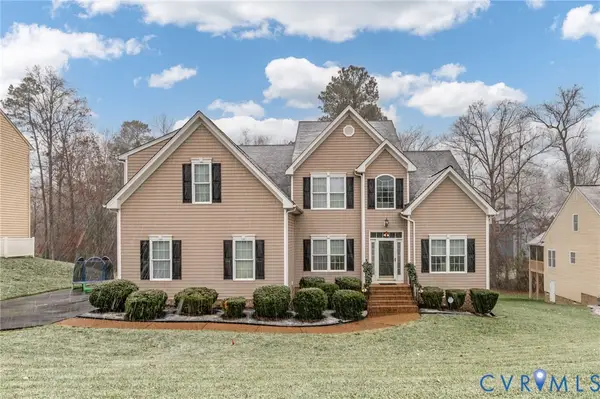 $525,000Active4 beds 3 baths3,171 sq. ft.
$525,000Active4 beds 3 baths3,171 sq. ft.4612 Tooley Drive, Chester, VA 23831
MLS# 2533021Listed by: CAPCENTER
