15601 Roland View Drive, Chester, VA 23831
Local realty services provided by:Better Homes and Gardens Real Estate Base Camp
15601 Roland View Drive,Chester, VA 23831
$309,950
- 3 Beds
- 2 Baths
- 1,116 sq. ft.
- Single family
- Pending
Listed by: kelly rivers
Office: united real estate richmond
MLS#:2532004
Source:RV
Price summary
- Price:$309,950
- Price per sq. ft.:$277.73
About this home
Calling all first time home buyers! Discover comfort, convenience, and charm in this beautifully updated ranch-style home located in the heart of Chester, VA. Just minutes from shopping, popular restaurants, and quick access to Interstate 95, this property offers the perfect blend of everyday ease and modern living. This lovely ranch style home is nestled on a quiet, cul-de-sac lot on almost half an acre complete with a long paved driveway and a full front porch. The interior offers an inviting, open layout featuring a fully renovated kitchen (2024) designed to impress - stainless steel appliances, butcher block countertops, and a stylish tile backsplash that elevates the entire space. The living room has recessed lighting, beams and a stylish brick feature wall with an electric fireplace (2024). The 1,100+ square foot floor plan is rounded out with two nice sized bedrooms and a primary bedroom with an en-suite. The backyard is a true retreat - thoughtfully landscaped with stepping stones and lush greenery, it leads to a spacious, two-tiered deck perfect for hosting summer cookouts or unwinding at the end of the day. Take advantage of the above ground pool for endless warm weather fun and relaxation. If you're into DIY, the detached storage shed has electricity and is the perfect workshop for home projects. Schedule your showing today!
Contact an agent
Home facts
- Year built:1986
- Listing ID #:2532004
- Added:25 day(s) ago
- Updated:December 18, 2025 at 08:37 AM
Rooms and interior
- Bedrooms:3
- Total bathrooms:2
- Full bathrooms:2
- Living area:1,116 sq. ft.
Heating and cooling
- Cooling:Central Air
- Heating:Electric, Heat Pump
Structure and exterior
- Roof:Shingle
- Year built:1986
- Building area:1,116 sq. ft.
- Lot area:0.49 Acres
Schools
- High school:Matoaca
- Middle school:Carver
- Elementary school:Harrowgate
Utilities
- Water:Public
- Sewer:Public Sewer
Finances and disclosures
- Price:$309,950
- Price per sq. ft.:$277.73
- Tax amount:$1,950 (2025)
New listings near 15601 Roland View Drive
- New
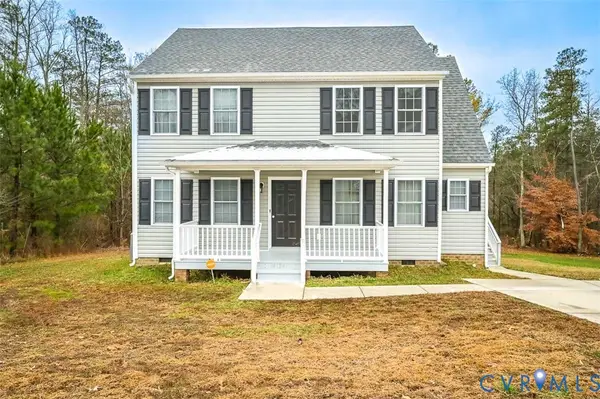 $384,500Active3 beds 3 baths1,896 sq. ft.
$384,500Active3 beds 3 baths1,896 sq. ft.14124 Laketree Drive, Chester, VA 23831
MLS# 2532398Listed by: LONG & FOSTER REALTORS - Open Sat, 1 to 3pmNew
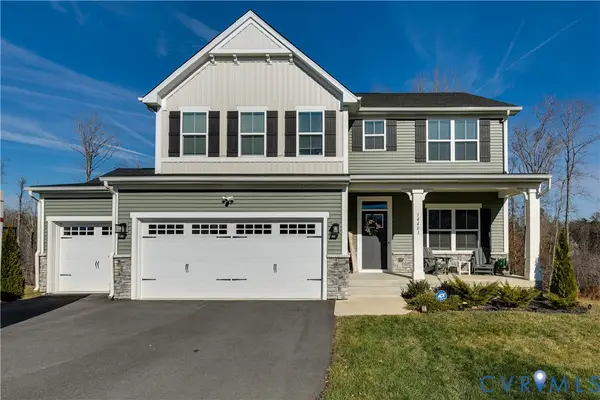 $599,999Active5 beds 4 baths3,619 sq. ft.
$599,999Active5 beds 4 baths3,619 sq. ft.14401 Botsford Avenue, Chester, VA 23831
MLS# 2532491Listed by: REAL BROKER LLC - New
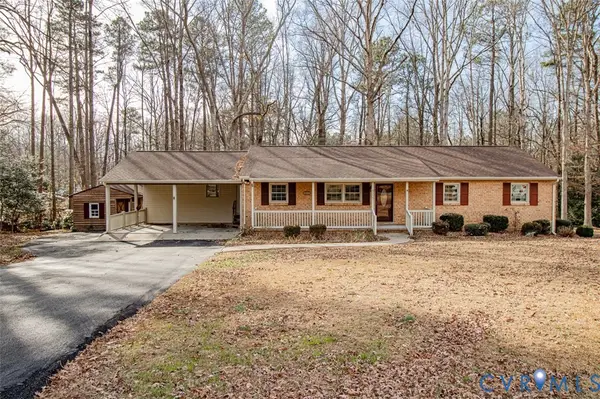 $369,500Active3 beds 2 baths1,758 sq. ft.
$369,500Active3 beds 2 baths1,758 sq. ft.4907 Empire Parkway, Chester, VA 23831
MLS# 2533246Listed by: INGRAM & ASSOCIATES-HOPEWELL - New
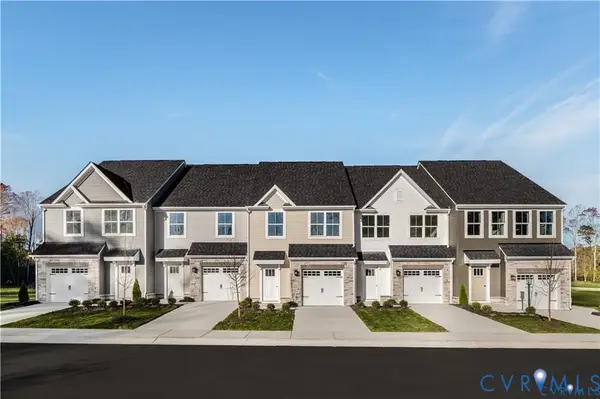 $356,580Active3 beds 3 baths1,567 sq. ft.
$356,580Active3 beds 3 baths1,567 sq. ft.10654 Rosies Run, Chester, VA 23831
MLS# 2533227Listed by: LONG & FOSTER REALTORS 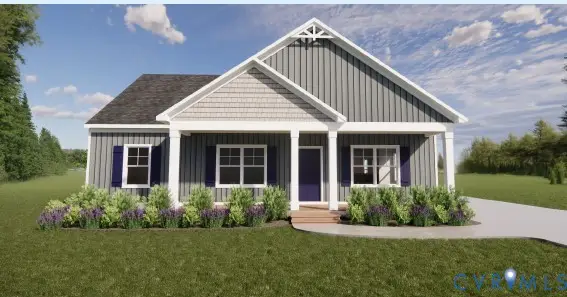 $403,950Pending3 beds 2 baths1,232 sq. ft.
$403,950Pending3 beds 2 baths1,232 sq. ft.12618 Poplar Village Place, Chester, VA 23831
MLS# 2533300Listed by: REALTY RICHMOND- New
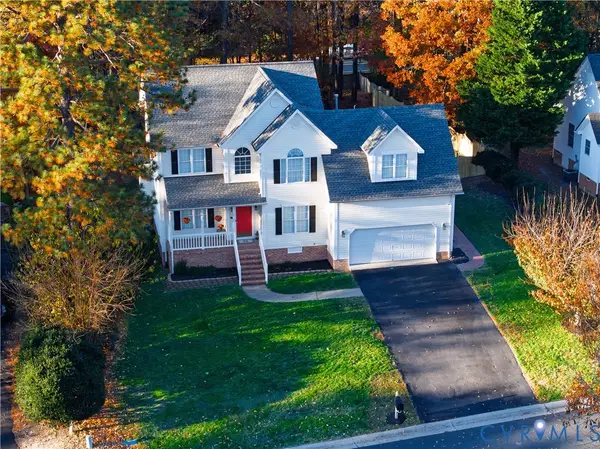 $484,500Active4 beds 3 baths2,534 sq. ft.
$484,500Active4 beds 3 baths2,534 sq. ft.5030 Lippingham Drive, Chester, VA 23831
MLS# 2532055Listed by: RE/MAX COMMONWEALTH - New
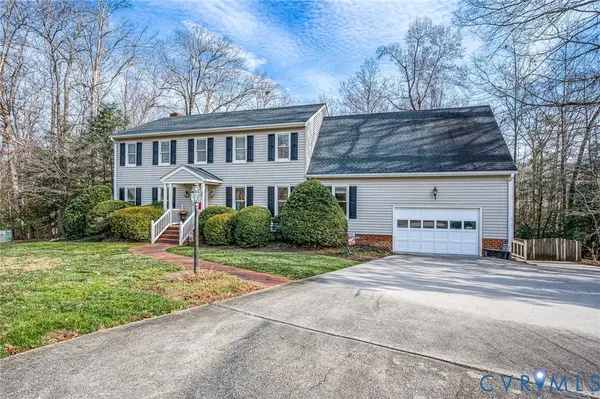 $549,950Active5 beds 5 baths3,840 sq. ft.
$549,950Active5 beds 5 baths3,840 sq. ft.5301 Krag Road, Chester, VA 23831
MLS# 2532876Listed by: BRADLEY REAL ESTATE, LLC - New
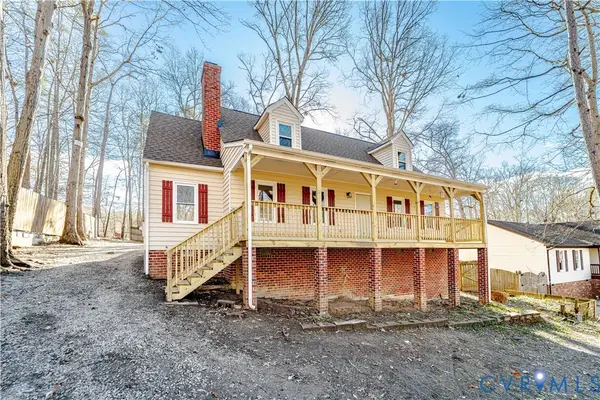 $350,000Active3 beds 2 baths1,686 sq. ft.
$350,000Active3 beds 2 baths1,686 sq. ft.3025 Maplevale Road, Chester, VA 23831
MLS# 2532454Listed by: THE SASSO GROUP 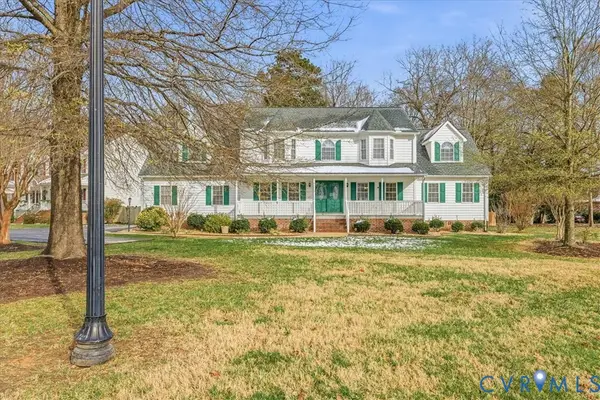 $465,000Pending5 beds 4 baths2,855 sq. ft.
$465,000Pending5 beds 4 baths2,855 sq. ft.14031 Rockhaven Drive, Chester, VA 23836
MLS# 2531638Listed by: VIRGINIA CAPITAL REALTY- New
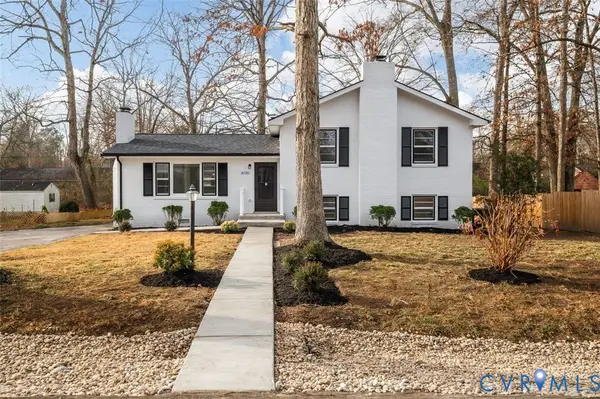 $359,900Active4 beds 2 baths1,540 sq. ft.
$359,900Active4 beds 2 baths1,540 sq. ft.14536 Sir Peyton Drive, Chester, VA 23836
MLS# 2532976Listed by: REALTY OF AMERICA LLC
