1924 White Mountain Drive, Chester, VA 23836
Local realty services provided by:Better Homes and Gardens Real Estate Base Camp
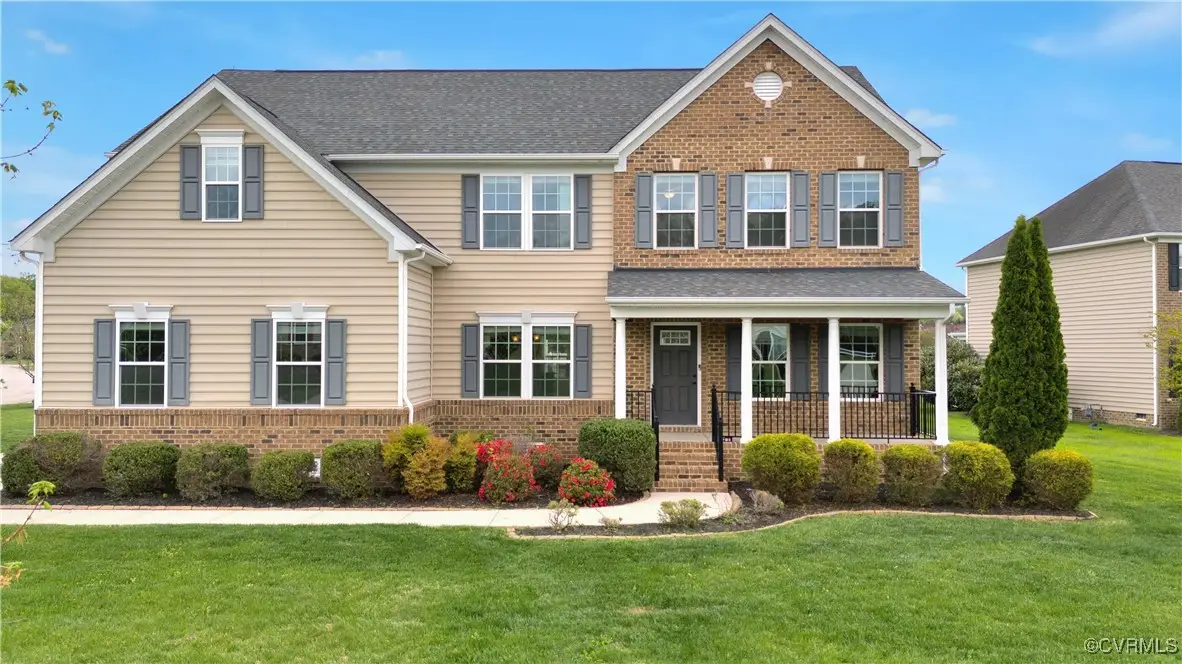
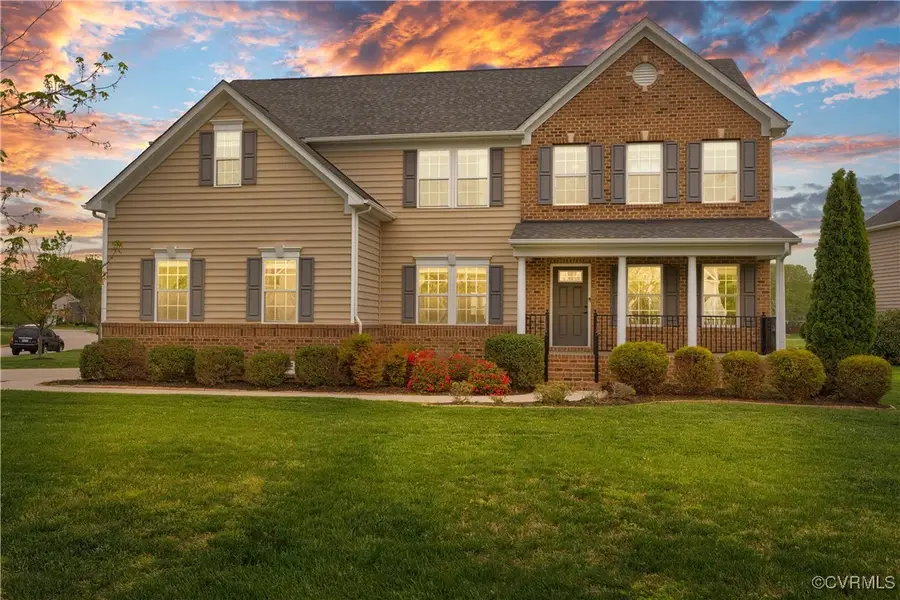
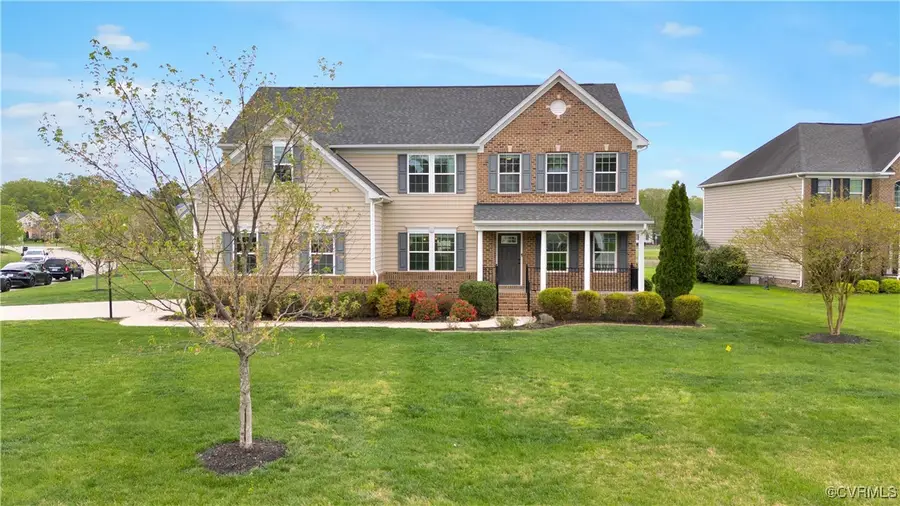
1924 White Mountain Drive,Chester, VA 23836
$547,500
- 5 Beds
- 3 Baths
- 3,154 sq. ft.
- Single family
- Pending
Listed by:brandon allen
Office:river city elite properties
MLS#:2518283
Source:RV
Price summary
- Price:$547,500
- Price per sq. ft.:$173.59
- Monthly HOA dues:$96.67
About this home
Welcome to 1924 White Mountain Dr, Chester, VA. Nestled in the sought-after Mount Blanco On The James neighborhood. This immaculate 5-bedroom, 3-full bath home boasts picturesque views of a tranquil pond & promises effortless move-in with FRESH PAINT throughout (2024) & NEW carpeting (2024). The main level welcomes you with a convenient 1st-floor bedroom featuring a full bath, ideal for guests or multigenerational living. The gourmet kitchen is equipped with top-of-the-line finishes, an oversized island, ample granite countertops, and abundant cabinetry. The kitchen seamlessly flows into a sunlit morning room adorned with vaulted ceilings, offering breathtaking water views of the pond. Adjacent to the kitchen is the inviting family room, featuring a cozy gas fireplace & a ceiling fan, perfect for unwinding or entertaining guests. Entertain in style in the formal dining room and formal living room, both graced with gleaming hardwood flooring. Ascend to the second floor to find four additional bedrooms, including a luxurious primary suite complete with a spacious walk-in closet and a spa-style bath for your ultimate relaxation. Upstairs, discover generously sized bedrooms with large closets and ceiling fans, along with a spacious bonus room equipped with state of the art gym equipment. Outside, revel in the beauty of the landscaped yard with a 4-sided irrigation system & an invisible fence. Take in the serene surroundings from the front porch or the back paver patio, offering serene water views. Convenient amenities include a 2-car attached garage and a paved concrete driveway with ample parking space. Located just moments away from Ft. Lee & Amazon, this residence is situated in a highly acclaimed school district. Residents also enjoy access to all amenities offered by Meadowville Landing, including a pool, clubhouse, playground, pickleball court, bocce ball court, river access & a community pier. Don't miss the opportunity to make this home yours and start living the life you've always dreamed of.
Contact an agent
Home facts
- Year built:2013
- Listing Id #:2518283
- Added:44 day(s) ago
- Updated:August 14, 2025 at 07:33 AM
Rooms and interior
- Bedrooms:5
- Total bathrooms:3
- Full bathrooms:3
- Living area:3,154 sq. ft.
Heating and cooling
- Cooling:Central Air
- Heating:Natural Gas, Zoned
Structure and exterior
- Roof:Shingle
- Year built:2013
- Building area:3,154 sq. ft.
- Lot area:0.4 Acres
Schools
- High school:Thomas Dale
- Middle school:Elizabeth Davis
- Elementary school:Enon
Utilities
- Water:Public
- Sewer:Public Sewer
Finances and disclosures
- Price:$547,500
- Price per sq. ft.:$173.59
- Tax amount:$4,120 (2024)
New listings near 1924 White Mountain Drive
- New
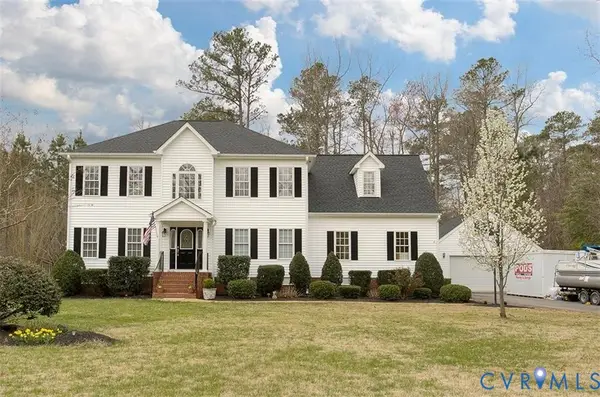 $439,900Active4 beds 3 baths2,444 sq. ft.
$439,900Active4 beds 3 baths2,444 sq. ft.613 Greyshire Drive, Chester, VA 23836
MLS# 2522559Listed by: KELLER WILLIAMS REALTY - New
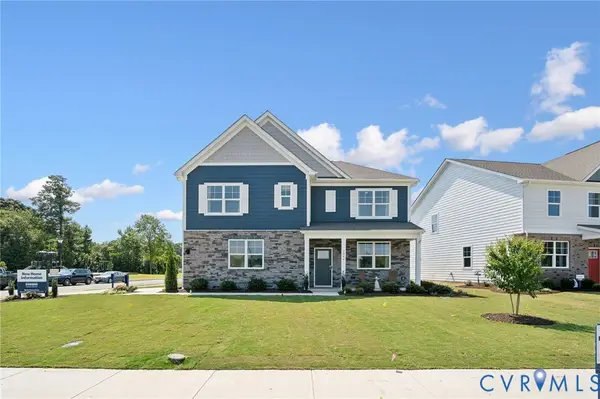 $559,990Active5 beds 3 baths2,974 sq. ft.
$559,990Active5 beds 3 baths2,974 sq. ft.9525 Fuchsia Drive, Chester, VA 23237
MLS# 2522833Listed by: D R HORTON REALTY OF VIRGINIA, - New
 $429,434Active3 beds 2 baths1,532 sq. ft.
$429,434Active3 beds 2 baths1,532 sq. ft.5119 Vulcan Court, Chester, VA 23831
MLS# 2522647Listed by: EAGLE REALTY OF VIRGINIA - New
 $524,990Active4 beds 3 baths2,798 sq. ft.
$524,990Active4 beds 3 baths2,798 sq. ft.9517 Fuchsia Drive, Chester, VA 23237
MLS# 2522798Listed by: D R HORTON REALTY OF VIRGINIA, - New
 $449,990Active3 beds 3 baths2,159 sq. ft.
$449,990Active3 beds 3 baths2,159 sq. ft.9528 Fuchsia Drive, Chester, VA 23237
MLS# 2522777Listed by: D R HORTON REALTY OF VIRGINIA, - New
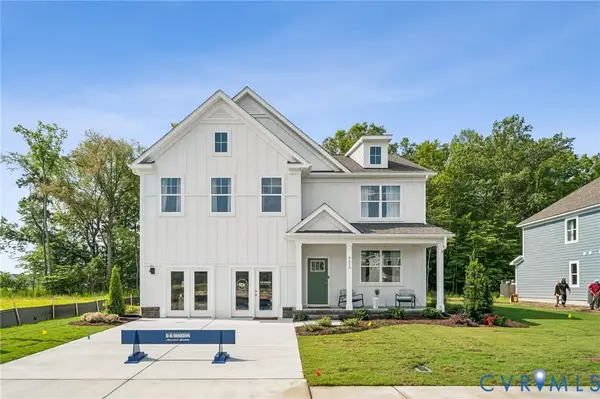 $559,990Active5 beds 3 baths2,974 sq. ft.
$559,990Active5 beds 3 baths2,974 sq. ft.9513 Fuchsia Drive, Chester, VA 23237
MLS# 2522785Listed by: D R HORTON REALTY OF VIRGINIA, - New
 $639,990Active5 beds 4 baths4,701 sq. ft.
$639,990Active5 beds 4 baths4,701 sq. ft.4018 White Creek Court, Chester, VA 23831
MLS# 2522619Listed by: LONG & FOSTER REALTORS - New
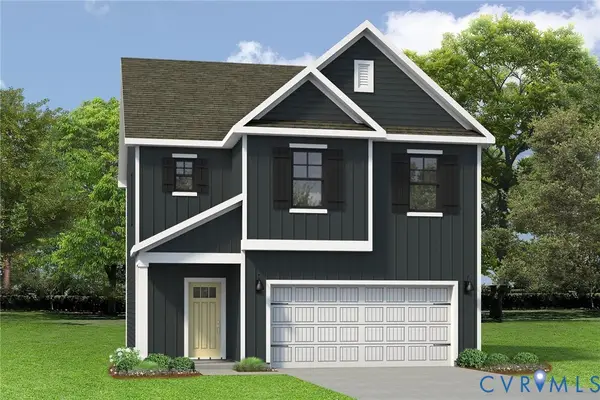 $409,990Active3 beds 3 baths1,657 sq. ft.
$409,990Active3 beds 3 baths1,657 sq. ft.9520 Fuchsia Drive, Chester, VA 23237
MLS# 2522755Listed by: D R HORTON REALTY OF VIRGINIA, - New
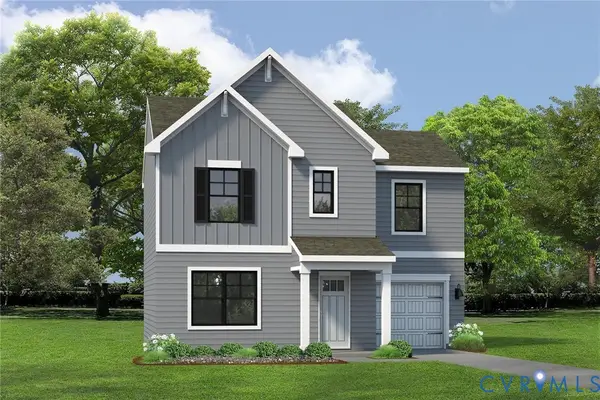 $399,990Active3 beds 3 baths1,333 sq. ft.
$399,990Active3 beds 3 baths1,333 sq. ft.9524 Fuchsia Drive, Chester, VA 23237
MLS# 2522762Listed by: D R HORTON REALTY OF VIRGINIA, - New
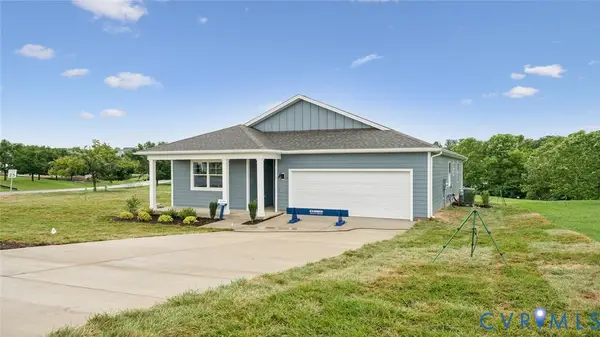 $429,990Active4 beds 2 baths1,698 sq. ft.
$429,990Active4 beds 2 baths1,698 sq. ft.9512 Fuchsia Drive, Chester, VA 23237
MLS# 2522239Listed by: D R HORTON REALTY OF VIRGINIA,

