2403 Bermuda Avenue, Chester, VA 23836
Local realty services provided by:Better Homes and Gardens Real Estate Base Camp
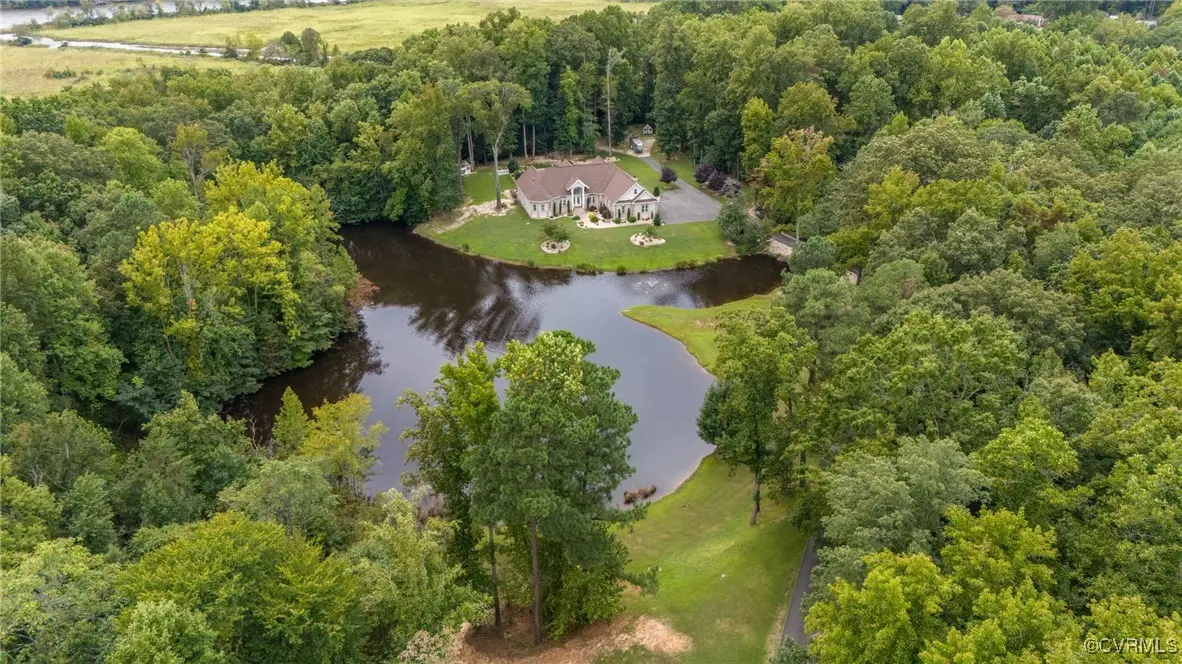
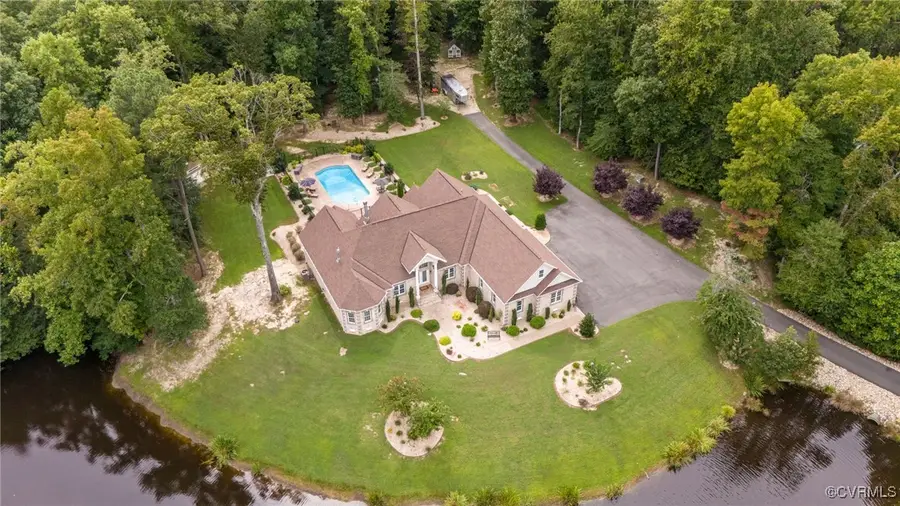
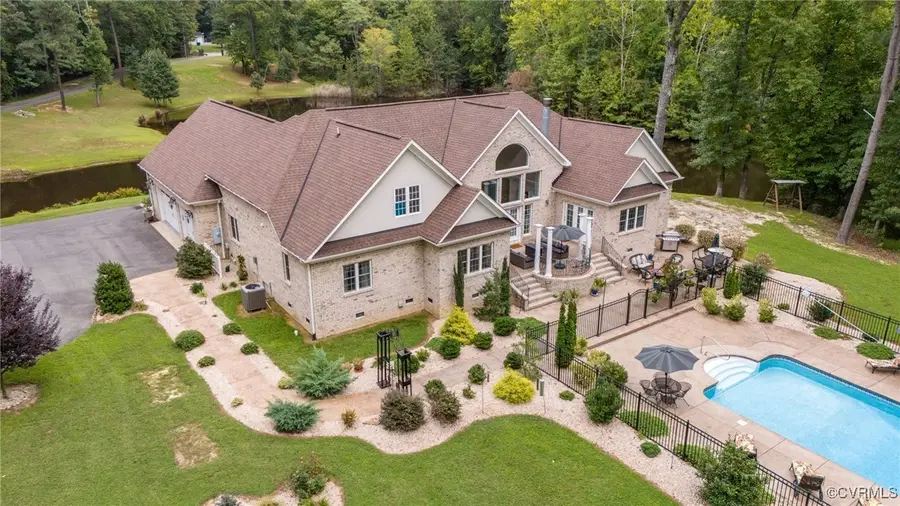
2403 Bermuda Avenue,Chester, VA 23836
$1,299,000
- 4 Beds
- 4 Baths
- 4,740 sq. ft.
- Single family
- Active
Listed by:troy gibbs
Office:exp realty llc.
MLS#:2510340
Source:RV
Price summary
- Price:$1,299,000
- Price per sq. ft.:$274.05
About this home
Welcome to a residence of elegance that is meticulously maintained and located at the end of a road delivering that storybook oasis. Boasting 4 bedrooms and 3.5 baths, this home epitomizes first-class living. The main floor is designed for effortless entertainment and everyday living, with a grand family room and cathedral ceilings, a gas stone fireplace and access to the back patio. Custom designer eat-in kitchen is ideal for entertaining, including a large island, quartz countertops, ceramic tile backsplash, stainless-steel appliances, & stylish cabinetry providing ample storage to include a walk-in pantry. Elegant dining room boasts crown and chair rail moldings, ceramic tile floors and palladium window. Beautiful foyer features two wall niches with sophisticated sconces, cathedral ceiling, and marble floors. Right around the corner is an office with gorgeous views of the large, graceful pond. The first floor primary suite will blow you away, as it’s a sanctuary of comfort and luxury with both professionally finished double walk-in closets, dual vanities with granite countertops, stylish cabinetry, soaking tub, wrap around marble tiled shower, it’s a spa-like bathroom that will become your own private retreat. Two bedrooms are located on the first floor, opposite side of the home for that added privacy. Bedroom 2 has its own private bathroom with a tub shower combo and tile floors. Plush carpeting and tray ceilings adorn both bedrooms for that added pizazz. Upstairs is an amazing space that could easily become the 4th bedroom or as it is set up now for another lounge area/recreation room, possibilities are endless for this space. Spacious laundry room includes cabinetry, hanging rod, tile floors, wash sink, drop zone, and access to the three-car garage. The grounds are magnificent with a stunning fenced inground pool, picturesque private pond, stone patio, and gorgeous landscaping. There is RV/ADU hookup on the property with electric, sewer, and water. Great Location, close to interstates. Over 6 acres!
Contact an agent
Home facts
- Year built:2016
- Listing Id #:2510340
- Added:118 day(s) ago
- Updated:August 14, 2025 at 02:31 PM
Rooms and interior
- Bedrooms:4
- Total bathrooms:4
- Full bathrooms:3
- Half bathrooms:1
- Living area:4,740 sq. ft.
Heating and cooling
- Cooling:Central Air, Heat Pump
- Heating:Electric, Heat Pump, Propane
Structure and exterior
- Roof:Composition
- Year built:2016
- Building area:4,740 sq. ft.
- Lot area:6.08 Acres
Schools
- High school:Thomas Dale
- Middle school:Elizabeth Davis
- Elementary school:Enon
Utilities
- Water:Public
- Sewer:Septic Tank
Finances and disclosures
- Price:$1,299,000
- Price per sq. ft.:$274.05
- Tax amount:$6,540 (2023)
New listings near 2403 Bermuda Avenue
- New
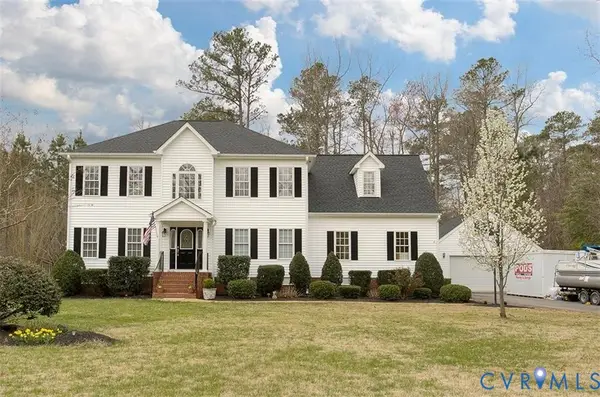 $439,900Active4 beds 3 baths2,444 sq. ft.
$439,900Active4 beds 3 baths2,444 sq. ft.613 Greyshire Drive, Chester, VA 23836
MLS# 2522559Listed by: KELLER WILLIAMS REALTY - New
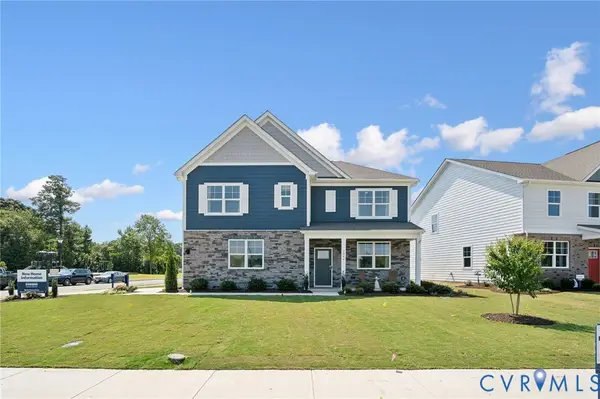 $559,990Active5 beds 3 baths2,974 sq. ft.
$559,990Active5 beds 3 baths2,974 sq. ft.9525 Fuchsia Drive, Chester, VA 23237
MLS# 2522833Listed by: D R HORTON REALTY OF VIRGINIA, - New
 $429,434Active3 beds 2 baths1,532 sq. ft.
$429,434Active3 beds 2 baths1,532 sq. ft.5119 Vulcan Court, Chester, VA 23831
MLS# 2522647Listed by: EAGLE REALTY OF VIRGINIA - New
 $524,990Active4 beds 3 baths2,798 sq. ft.
$524,990Active4 beds 3 baths2,798 sq. ft.9517 Fuchsia Drive, Chester, VA 23237
MLS# 2522798Listed by: D R HORTON REALTY OF VIRGINIA, - New
 $449,990Active3 beds 3 baths2,159 sq. ft.
$449,990Active3 beds 3 baths2,159 sq. ft.9528 Fuchsia Drive, Chester, VA 23237
MLS# 2522777Listed by: D R HORTON REALTY OF VIRGINIA, - New
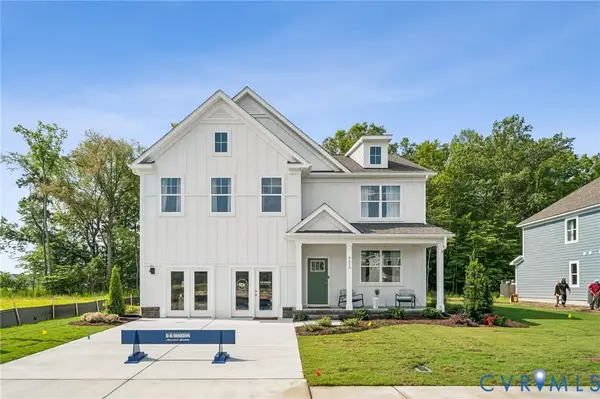 $559,990Active5 beds 3 baths2,974 sq. ft.
$559,990Active5 beds 3 baths2,974 sq. ft.9513 Fuchsia Drive, Chester, VA 23237
MLS# 2522785Listed by: D R HORTON REALTY OF VIRGINIA, - New
 $639,990Active5 beds 4 baths4,701 sq. ft.
$639,990Active5 beds 4 baths4,701 sq. ft.4018 White Creek Court, Chester, VA 23831
MLS# 2522619Listed by: LONG & FOSTER REALTORS - New
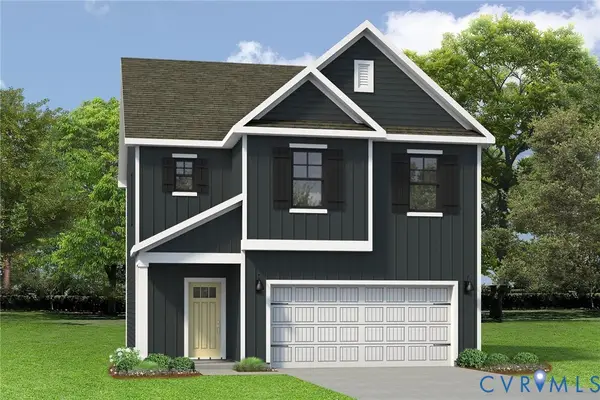 $409,990Active3 beds 3 baths1,657 sq. ft.
$409,990Active3 beds 3 baths1,657 sq. ft.9520 Fuchsia Drive, Chester, VA 23237
MLS# 2522755Listed by: D R HORTON REALTY OF VIRGINIA, - New
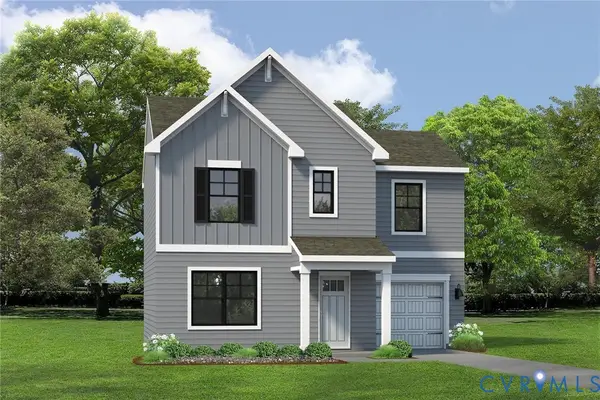 $399,990Active3 beds 3 baths1,333 sq. ft.
$399,990Active3 beds 3 baths1,333 sq. ft.9524 Fuchsia Drive, Chester, VA 23237
MLS# 2522762Listed by: D R HORTON REALTY OF VIRGINIA, - New
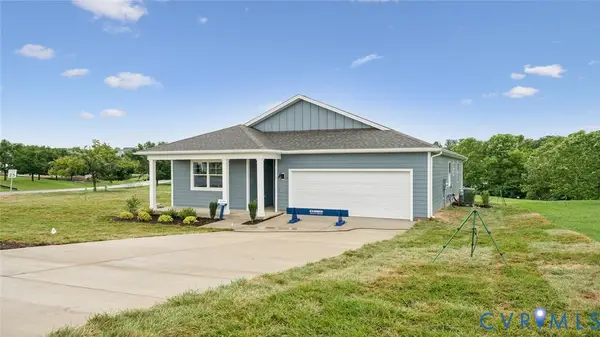 $429,990Active4 beds 2 baths1,698 sq. ft.
$429,990Active4 beds 2 baths1,698 sq. ft.9512 Fuchsia Drive, Chester, VA 23237
MLS# 2522239Listed by: D R HORTON REALTY OF VIRGINIA,

