3005 Cicero Parkway, Chester, VA 23831
Local realty services provided by:Better Homes and Gardens Real Estate Native American Group
Listed by: cory smith
Office: kw metro center
MLS#:2526164
Source:RV
Price summary
- Price:$349,000
- Price per sq. ft.:$214.9
About this home
Welcome to your newly renovated tri-level home in Chester! Step inside to discover a bright, open floor plan designed for today’s lifestyle. The thoughtfully placed kitchen makes it easy to cook and connect, whether you’re hosting dinner parties or enjoying casual family meals. From the spacious family room to the versatile playroom or oversized home office, this home offers endless opportunities to create the spaces you need most. You’ll love the beautiful hardwood floors flowing throughout, paired with new carpet, fresh tile, stylish ceiling fans, and a cozy wood-burning fireplace. With two full bathrooms, a freshly painted interior, and a newer HVAC system, comfort and convenience come standard. Outside, the oversized detached garage is a dream for hobbyists and weekend projects, while the large backyard sets the stage for memorable cookouts, games, and relaxing evenings by the fire.
This home blends modern updates with timeless charm—ready for you to move right in and start making memories.
Contact an agent
Home facts
- Year built:1966
- Listing ID #:2526164
- Added:50 day(s) ago
- Updated:November 12, 2025 at 08:55 AM
Rooms and interior
- Bedrooms:4
- Total bathrooms:2
- Full bathrooms:2
- Living area:1,624 sq. ft.
Heating and cooling
- Cooling:Central Air
- Heating:Electric, Heat Pump
Structure and exterior
- Roof:Composition
- Year built:1966
- Building area:1,624 sq. ft.
- Lot area:0.35 Acres
Schools
- High school:Thomas Dale
- Middle school:Elizabeth Davis
- Elementary school:Marguerite Christian
Utilities
- Water:Public
- Sewer:Public Sewer
Finances and disclosures
- Price:$349,000
- Price per sq. ft.:$214.9
- Tax amount:$2,410 (2025)
New listings near 3005 Cicero Parkway
- New
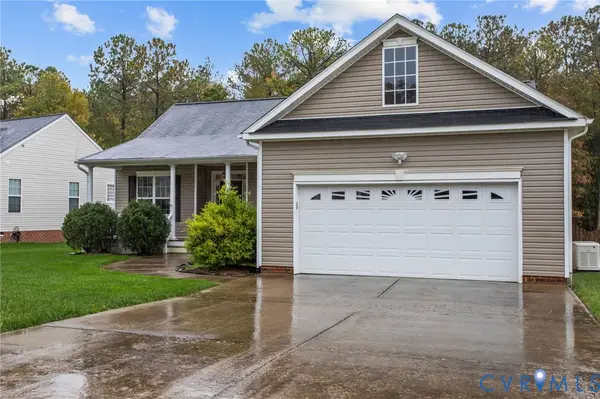 $385,000Active3 beds 2 baths1,635 sq. ft.
$385,000Active3 beds 2 baths1,635 sq. ft.3937 Harrmeadow Lane, Chester, VA 23831
MLS# 2530036Listed by: ERA WOODY HOGG & ASSOC - New
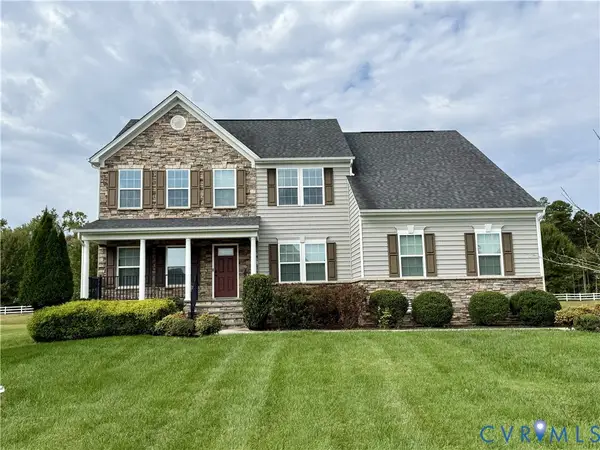 $588,000Active5 beds 3 baths2,804 sq. ft.
$588,000Active5 beds 3 baths2,804 sq. ft.12106 Rotunda Lane, Chester, VA 23836
MLS# 2531126Listed by: COLE REAL ESTATE, INC. - New
 $344,990Active3 beds 3 baths1,567 sq. ft.
$344,990Active3 beds 3 baths1,567 sq. ft.10619 Rosies Run, Chester, VA 23831
MLS# 2530825Listed by: LONG & FOSTER REALTORS - New
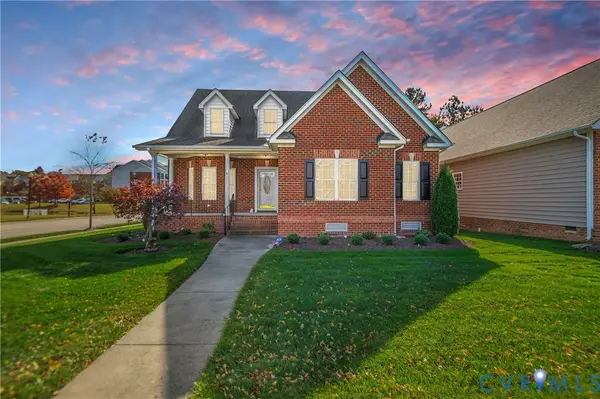 $469,900Active4 beds 3 baths2,599 sq. ft.
$469,900Active4 beds 3 baths2,599 sq. ft.4301 Village Creek Drive, Chester, VA 23831
MLS# 2528925Listed by: REAL BROKER LLC - New
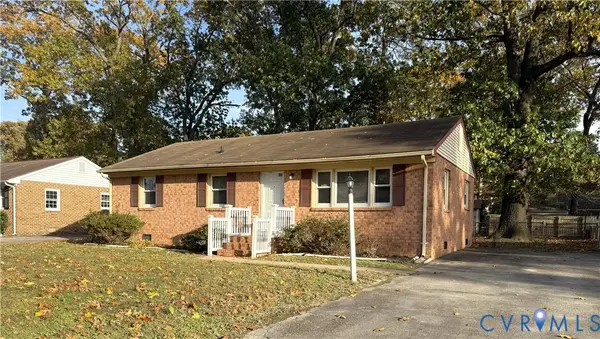 $249,900Active3 beds 1 baths1,075 sq. ft.
$249,900Active3 beds 1 baths1,075 sq. ft.2319 Seminole Avenue, Chester, VA 23831
MLS# 2530941Listed by: INGRAM & ASSOCIATES-HOPEWELL - Coming Soon
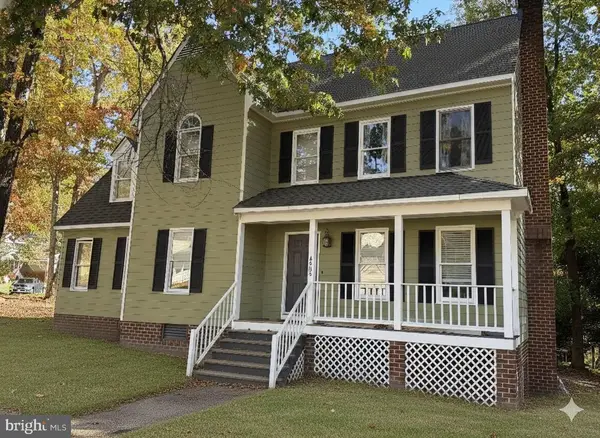 $390,000Coming Soon4 beds 3 baths
$390,000Coming Soon4 beds 3 baths4505 Sandy Oak Ter, CHESTER, VA 23831
MLS# VACF2001314Listed by: REAL BROKER, LLC 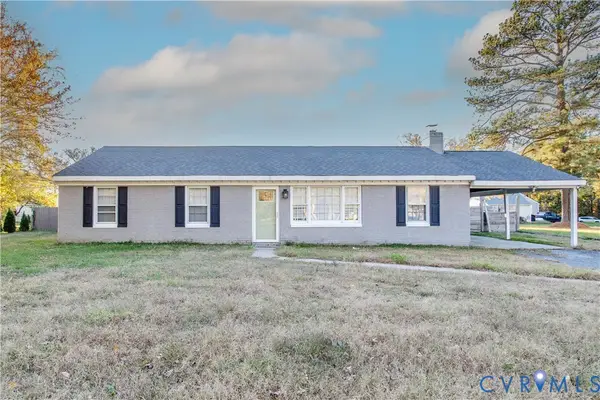 $225,000Pending2 beds 1 baths1,350 sq. ft.
$225,000Pending2 beds 1 baths1,350 sq. ft.14612 Jefferson Avenue, Chester, VA 23836
MLS# 2530828Listed by: REAL BROKER LLC- New
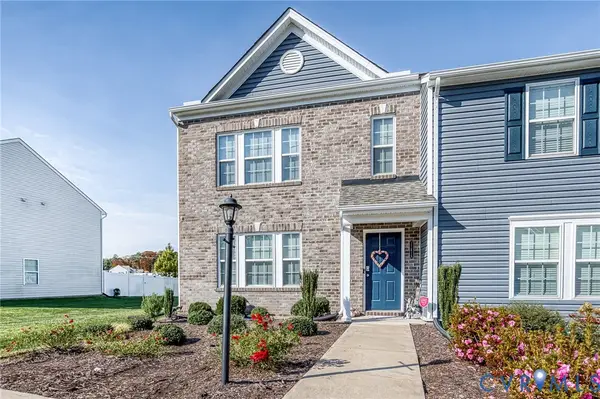 $369,000Active3 beds 3 baths1,716 sq. ft.
$369,000Active3 beds 3 baths1,716 sq. ft.11416 Claimont Mill Drive, Chester, VA 23831
MLS# 2530830Listed by: ERA WOODY HOGG & ASSOC - New
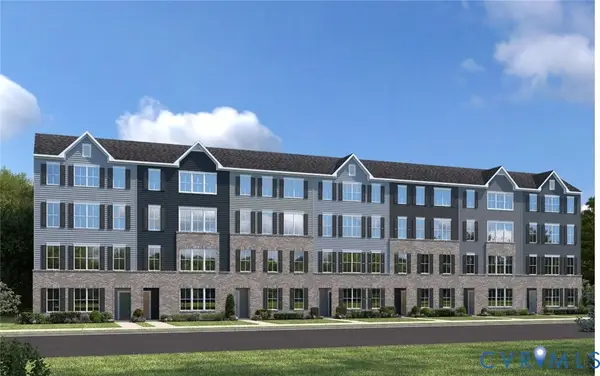 $337,990Active3 beds 3 baths1,621 sq. ft.
$337,990Active3 beds 3 baths1,621 sq. ft.2620 Calgary Drive, Chester, VA 23831
MLS# 2530829Listed by: LONG & FOSTER REALTORS - New
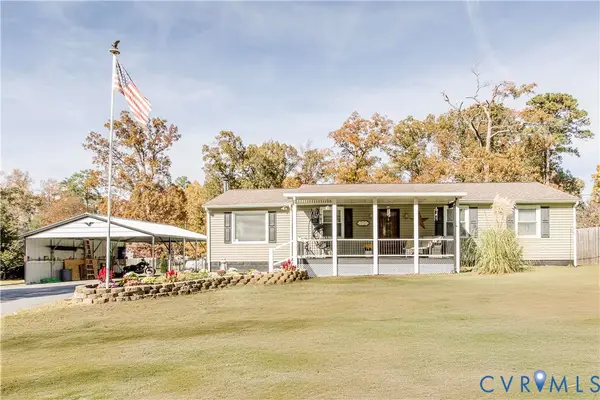 $325,000Active3 beds 1 baths1,316 sq. ft.
$325,000Active3 beds 1 baths1,316 sq. ft.4308 Hyde Park Drive, Chester, VA 23831
MLS# 2530211Listed by: REAL BROKER LLC
