3019 Burley Ridge Terrace, Chester, VA 23831
Local realty services provided by:Better Homes and Gardens Real Estate Native American Group
3019 Burley Ridge Terrace,Chester, VA 23831
$415,000
- 4 Beds
- 3 Baths
- 2,577 sq. ft.
- Single family
- Active
Listed by:brandi walker
Office:liz moore & associates-2
MLS#:2503396
Source:VA_WMLS
Price summary
- Price:$415,000
- Price per sq. ft.:$161.04
- Monthly HOA dues:$36
About this home
Tradition of finely crafted excellence, sophistication and luxury! This home offers 2,577 sqft, 4BR, 2.5BA nestled on a picturesque lot! Stunning two story foyer welcomes you. Entertainment sized living room with fireplace. Dining rm provides formal area for traditional furnishings. Sun drenched breakfast nook, Generous kitchen with fascinating extras and loads of storage! First floor also boasts-laundry room and additional spacious formal sitting room. Second floor has large entertainment loft and bedrooms. Light and Airy second floor primary suite, with large walk in closet, full luxurious bath with dual sinks.. Upstairs bedrooms have double closets with ample storage. Newly added rear porch! This home is a must see!
Contact an agent
Home facts
- Year built:2005
- Listing ID #:2503396
- Added:1 day(s) ago
- Updated:October 06, 2025 at 10:07 PM
Rooms and interior
- Bedrooms:4
- Total bathrooms:3
- Full bathrooms:2
- Half bathrooms:1
- Living area:2,577 sq. ft.
Heating and cooling
- Cooling:CentralAir
- Heating:Central Forced Air, Central Natural Gas
Structure and exterior
- Roof:Composition
- Year built:2005
- Building area:2,577 sq. ft.
Schools
- High school:Thomas Dale
- Middle school:Carver
- Elementary school:Wells
Utilities
- Water:Public
- Sewer:PublicSewer
Finances and disclosures
- Price:$415,000
- Price per sq. ft.:$161.04
- Tax amount:$3,423 (2025)
New listings near 3019 Burley Ridge Terrace
- New
 $415,000Active4 beds 3 baths2,577 sq. ft.
$415,000Active4 beds 3 baths2,577 sq. ft.3019 Burley Ridge Terrace, Chester, VA 23831
MLS# 10604964Listed by: Liz Moore & Associates LLC - New
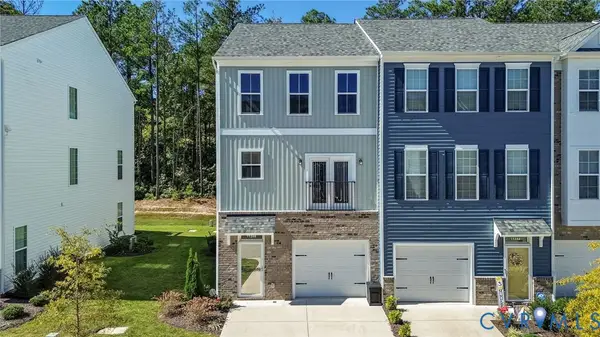 $390,000Active2 beds 4 baths2,136 sq. ft.
$390,000Active2 beds 4 baths2,136 sq. ft.11248 Magill Terrace Drive, Chester, VA 23831
MLS# 2527995Listed by: REAL BROKER LLC - New
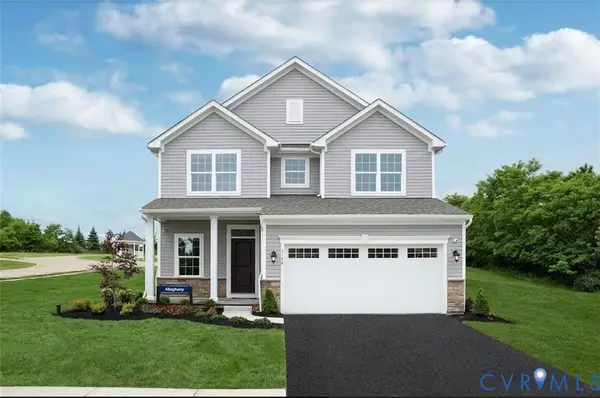 $399,990Active4 beds 3 baths1,823 sq. ft.
$399,990Active4 beds 3 baths1,823 sq. ft.14167 Enon Station Terrace, Chester, VA 23836
MLS# 2528189Listed by: LONG & FOSTER REALTORS - Coming Soon
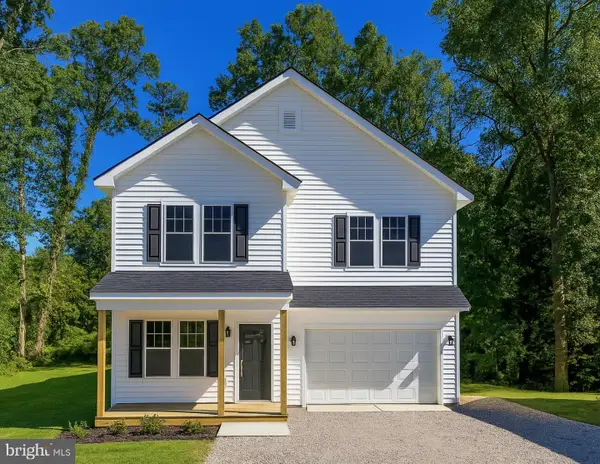 $615,000Coming Soon5 beds 4 baths
$615,000Coming Soon5 beds 4 baths12104 Mathenay Dr, CHESTER, VA 23831
MLS# VACF2001284Listed by: USAHOMES REALTY1 LLC - New
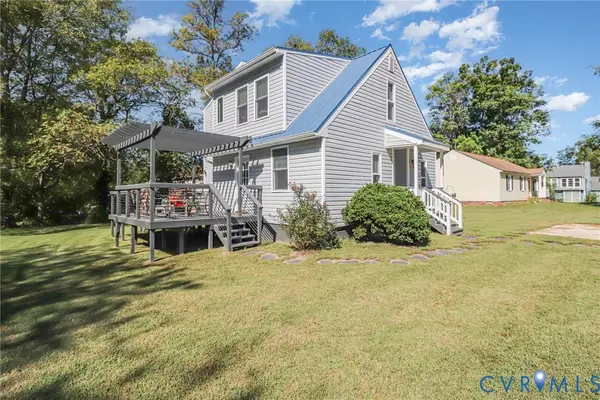 $369,900Active3 beds 3 baths1,447 sq. ft.
$369,900Active3 beds 3 baths1,447 sq. ft.10906 Timonium Drive, Chester, VA 23831
MLS# 2528120Listed by: METRO PREMIER HOMES LLC - New
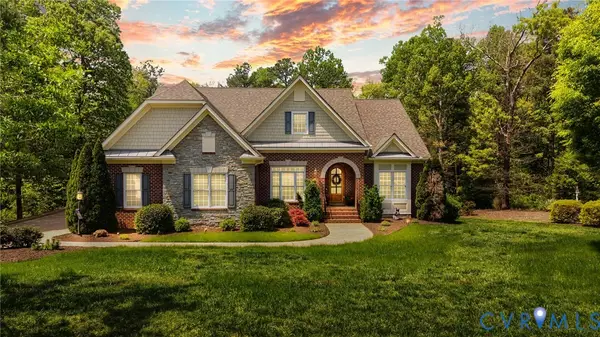 $874,500Active4 beds 3 baths4,215 sq. ft.
$874,500Active4 beds 3 baths4,215 sq. ft.12712 Dell Hill Court, Chesterfield, VA 23831
MLS# 2527955Listed by: VALENTINE PROPERTIES - New
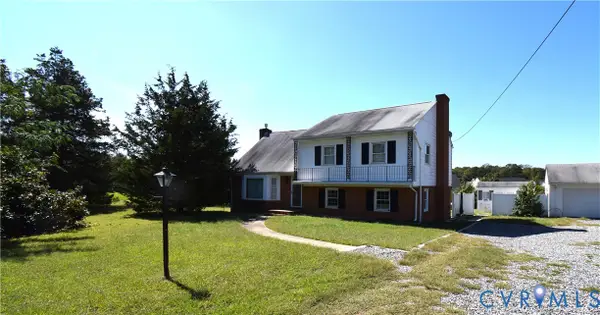 $350,000Active4 beds 3 baths2,488 sq. ft.
$350,000Active4 beds 3 baths2,488 sq. ft.11508 Womack Road, Chester, VA 23831
MLS# 2527998Listed by: COLE REAL ESTATE, INC. 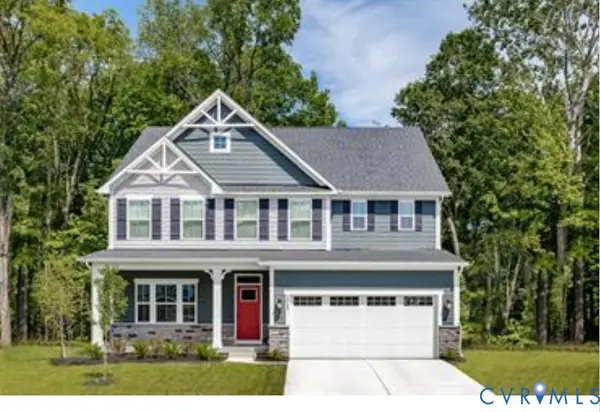 $508,820Pending5 beds 4 baths3,010 sq. ft.
$508,820Pending5 beds 4 baths3,010 sq. ft.14124 Enon Station Terrace, Chester, VA 23836
MLS# 2527928Listed by: LONG & FOSTER REALTORS- New
 $359,950Active4 beds 2 baths1,576 sq. ft.
$359,950Active4 beds 2 baths1,576 sq. ft.3512 Castlebury Drive, Chester, VA 23831
MLS# 2527500Listed by: RIVER CITY ELITE PROPERTIES - REAL BROKER
