Local realty services provided by:Better Homes and Gardens Real Estate Base Camp
4505 Sandy Oak Terrace,Chester, VA 23831
$375,000
- 4 Beds
- 3 Baths
- 2,110 sq. ft.
- Single family
- Pending
Listed by: michela worthington
Office: real broker llc.
MLS#:2530421
Source:RV
Price summary
- Price:$375,000
- Price per sq. ft.:$177.73
- Monthly HOA dues:$41.67
About this home
Welcome to 4505 Sandy Oak Terrace. Your chance to live in one of Chester’s most loved neighborhoods with great schools, community amenities, and easy everyday living. This 4-bed, 2.5-bath home sits on a corner lot and offers the space, comfort, and plenty of beautiful and practical updates. Step inside to a bright, inviting layout with large living and dining spaces perfect for gatherings. The family room features a cozy woodburning fireplace and opens to a sunny deck perfect for barbeques. The eat-in kitchen with lovely, durable granite countertops and gleaming stainless appliances gives you room to cook, connect, and enjoy your morning routine. Upstairs, all four bedrooms are generously sized, including a standout, versatile primary suite with a private loft with skylights and a walk-in closet. Your dream retreat awaits. You can have your bed in the private loft area or switch things up and make the loft an office or sitting area. Recent additional improvements include a dimensional-shingle roof (2022), Hardiplank siding (2023), updated HVAC and water heater (2020), newly remodeled baths (2025), new carpet(2025), fresh paint(2025), new lighting(2025) and a newer stove and appliances and yes, they all convey! Enjoy off street parking and parking out of the weather in your 1-car garage. Plenty of easily accessible storage in your walk-in attic. HOA includes a community pool and a volleyball court for plenty of summer fun. This home delivers the lifestyle, location, and space you’ve been searching for. Don’t wait. Schedule your private showing today and see why this one feels like home!
Contact an agent
Home facts
- Year built:1992
- Listing ID #:2530421
- Added:83 day(s) ago
- Updated:February 10, 2026 at 08:36 AM
Rooms and interior
- Bedrooms:4
- Total bathrooms:3
- Full bathrooms:2
- Half bathrooms:1
- Living area:2,110 sq. ft.
Heating and cooling
- Cooling:Zoned
- Heating:Electric, Forced Air
Structure and exterior
- Roof:Shingle
- Year built:1992
- Building area:2,110 sq. ft.
- Lot area:0.26 Acres
Schools
- High school:Thomas Dale
- Middle school:Carver
- Elementary school:Wells
Utilities
- Water:Public
- Sewer:Public Sewer
Finances and disclosures
- Price:$375,000
- Price per sq. ft.:$177.73
- Tax amount:$2,840 (2025)
New listings near 4505 Sandy Oak Terrace
- New
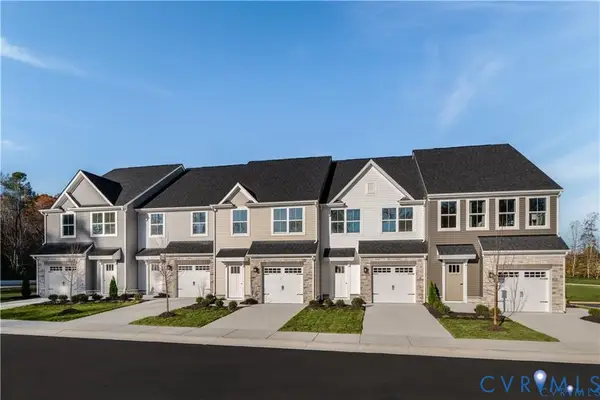 $349,990Active3 beds 3 baths1,567 sq. ft.
$349,990Active3 beds 3 baths1,567 sq. ft.10612 Rosies Run, Chester, VA 23831
MLS# 2603226Listed by: LONG & FOSTER REALTORS - New
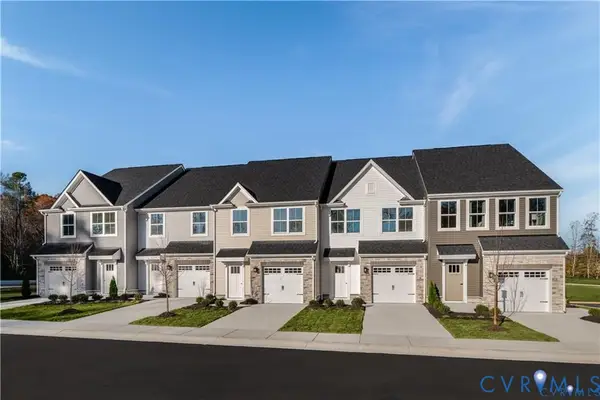 $374,990Active3 beds 3 baths1,567 sq. ft.
$374,990Active3 beds 3 baths1,567 sq. ft.10664 Rosies Run, Chester, VA 23831
MLS# 2603227Listed by: LONG & FOSTER REALTORS - New
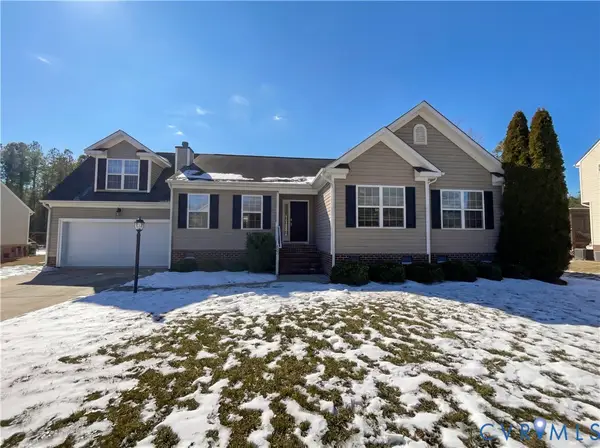 $395,000Active3 beds 2 baths1,802 sq. ft.
$395,000Active3 beds 2 baths1,802 sq. ft.4207 Cougar Trail, Chester, VA 23831
MLS# 2603203Listed by: OPENDOOR BROKERAGE LLC - Open Sun, 2 to 4pmNew
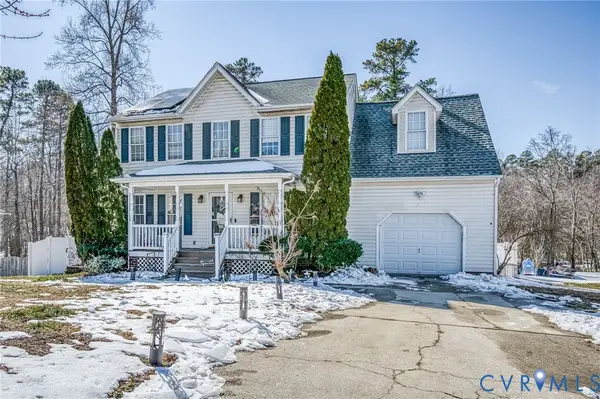 $380,000Active4 beds 3 baths2,050 sq. ft.
$380,000Active4 beds 3 baths2,050 sq. ft.13542 Laketree Drive, Chester, VA 23831
MLS# 2601696Listed by: THE WILSON GROUP - New
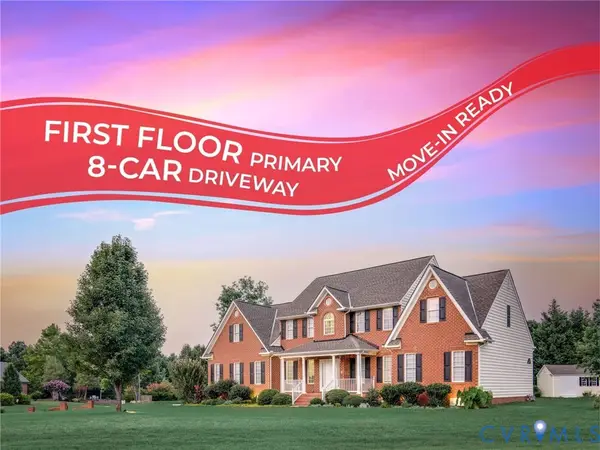 $625,000Active5 beds 4 baths3,124 sq. ft.
$625,000Active5 beds 4 baths3,124 sq. ft.325 Sarazen Lane, Chester, VA 23836
MLS# 2602898Listed by: KW METRO CENTER - New
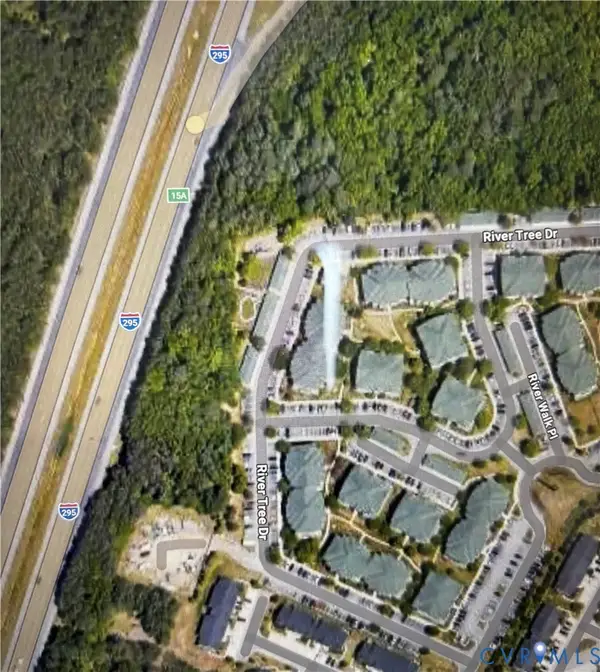 $70,000Active0.92 Acres
$70,000Active0.92 Acres1311 River Tree Drive, Chester, VA 23836
MLS# 2603026Listed by: KW METRO CENTER 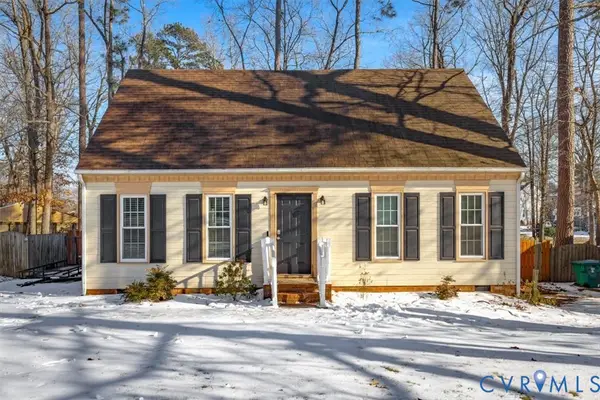 Listed by BHGRE$314,950Pending3 beds 2 baths1,324 sq. ft.
Listed by BHGRE$314,950Pending3 beds 2 baths1,324 sq. ft.2835 Pine Meadows Circle, Chester, VA 23831
MLS# 2602948Listed by: BHG BASE CAMP- New
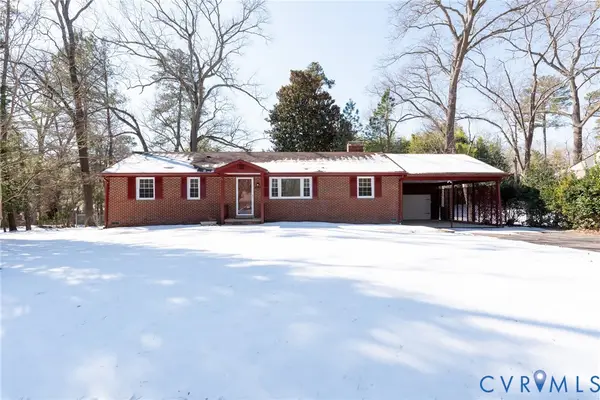 $345,000Active3 beds 3 baths1,603 sq. ft.
$345,000Active3 beds 3 baths1,603 sq. ft.12780 Richmond Street, Chesterfield, VA 23831
MLS# 2602923Listed by: FIRST CHOICE REALTY - New
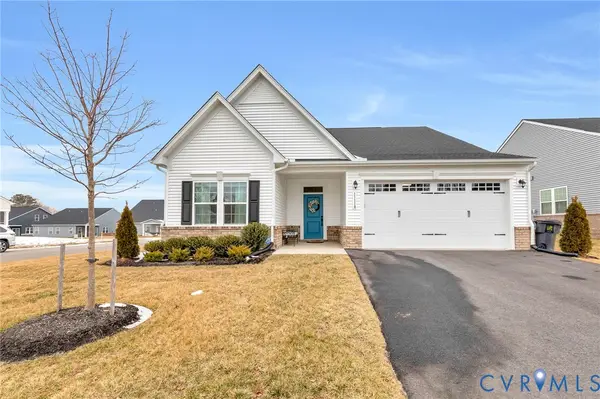 $480,000Active4 beds 3 baths2,278 sq. ft.
$480,000Active4 beds 3 baths2,278 sq. ft.11118 Sparwood Road, Chesterfield, VA 23831
MLS# 2602826Listed by: REAL BROKER LLC 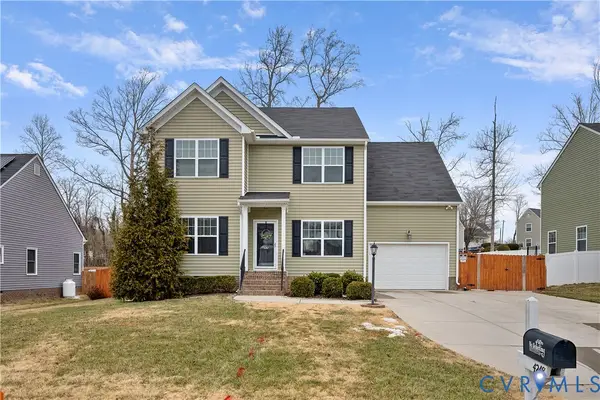 $390,000Pending4 beds 3 baths2,121 sq. ft.
$390,000Pending4 beds 3 baths2,121 sq. ft.4248 Wells Ridge Court, Chester, VA 23831
MLS# 2601831Listed by: EXP REALTY LLC

