4900 Wellington Farms Drive, Chester, VA 23831
Local realty services provided by:Better Homes and Gardens Real Estate Base Camp
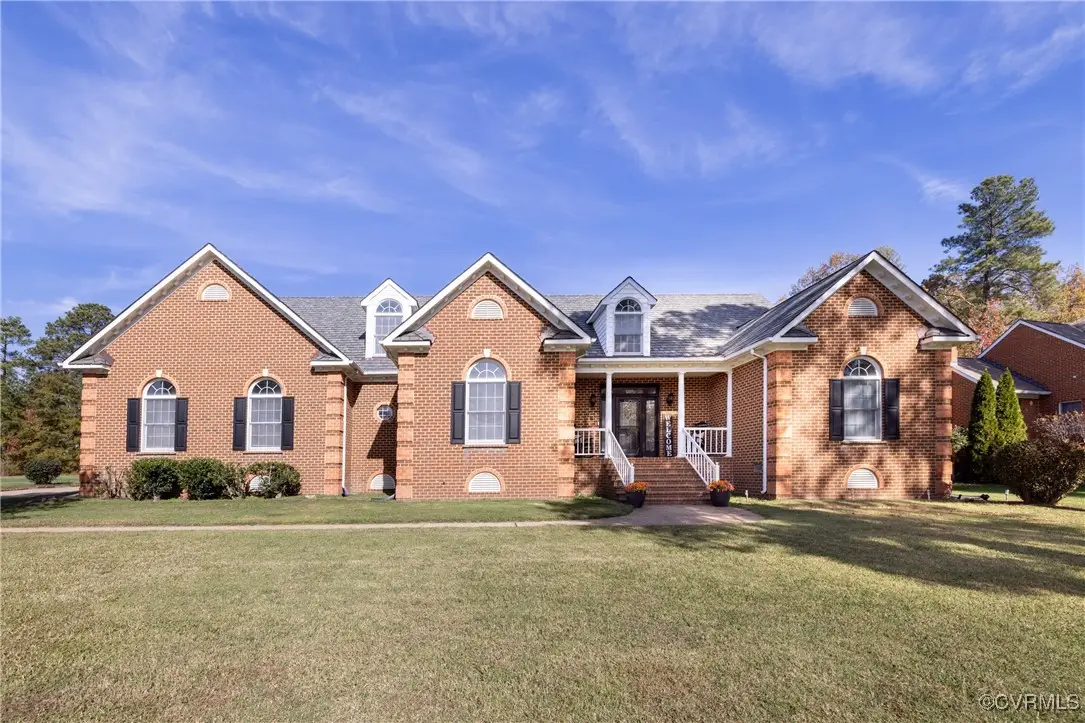
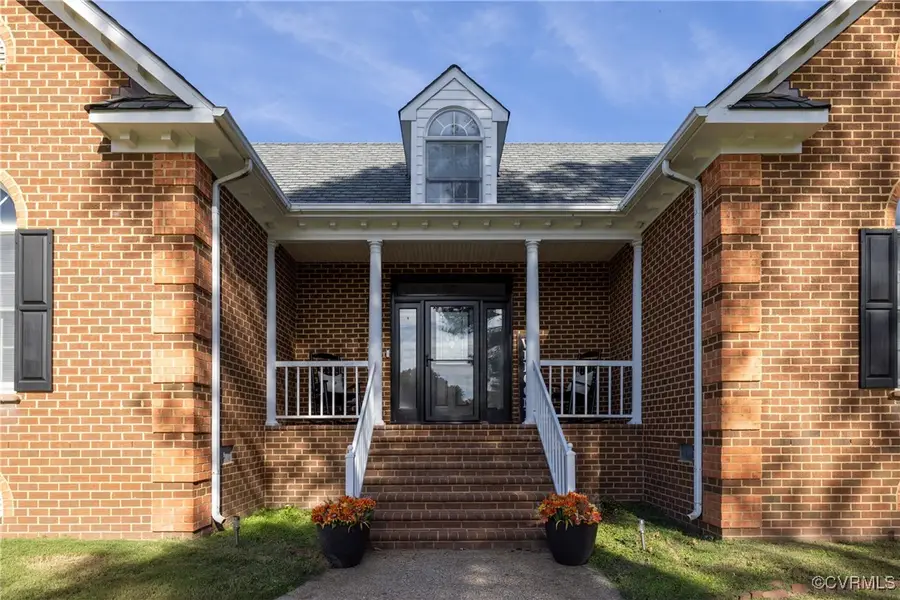
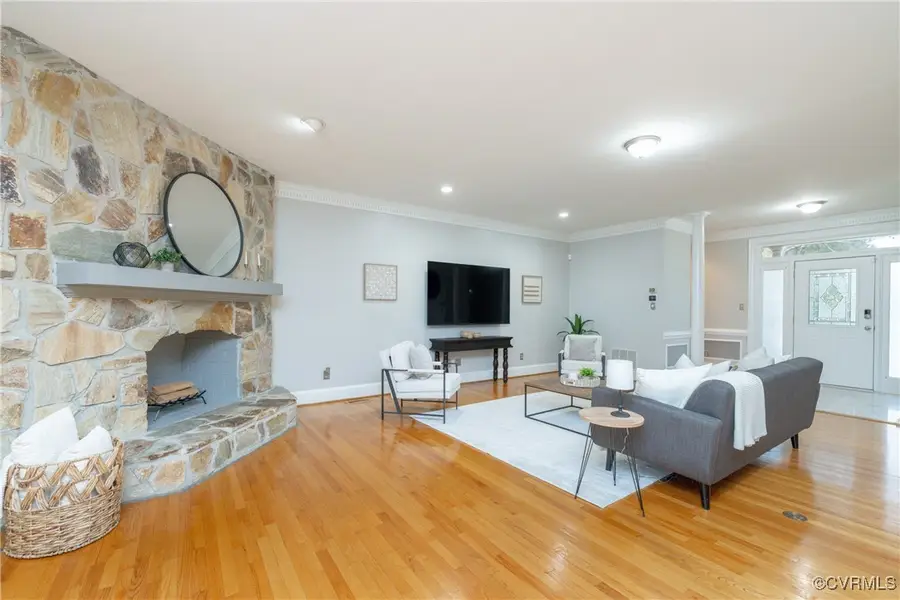
4900 Wellington Farms Drive,Chester, VA 23831
$729,999
- 5 Beds
- 4 Baths
- 4,908 sq. ft.
- Single family
- Active
Listed by:jennifer bebbs
Office:honey tree realty
MLS#:2510653
Source:RV
Price summary
- Price:$729,999
- Price per sq. ft.:$148.74
- Monthly HOA dues:$13.33
About this home
MOTIVATED SELLER !! SPACIOUS & RECENTLY RENOVATED! Step into nearly 5,000 square feet of expansive living space in this beautifully renovated, all-brick home in sought-after Wellington Farms. With a 50-year Grand Manor roof installed in 2016, and three new HVAC systems installed in 2023 you wont want to miss this well maintained GEM! Offering 5 generously sized bedrooms, 3.5 bathrooms, and an oversized three-car garage, this home was designed to impress with both size and style.
The heart of the home is the massive gourmet kitchen, complete with dual islands, a prep sink, and plenty of room for gatherings. The main level boasts a sprawling primary suite with new LVT flooring, a luxurious jetted tub, quartz countertops, and a walk-in shower. Two additional large bedrooms and two updated baths (one full, one half) complete the spacious first floor.
Upstairs, discover even more space to spread out—featuring two additional bedrooms, a second loft-style living area, a huge recreation room, and a full bath with a built-in sauna. This level is freshly painted with new carpet installed in 2023.
The home continues to deliver with its oversized screened-in brick porch and expansive open brick patio, ideal for entertaining or relaxing in your large, well-manicured backyard. With a wide-open floor plan and room to host even the largest gatherings, this home blends impressive square footage with high-end updates. If you’ve been searching for space, luxury, and comfort—this is the one.
Contact an agent
Home facts
- Year built:1995
- Listing Id #:2510653
- Added:111 day(s) ago
- Updated:August 14, 2025 at 02:31 PM
Rooms and interior
- Bedrooms:5
- Total bathrooms:4
- Full bathrooms:3
- Half bathrooms:1
- Living area:4,908 sq. ft.
Heating and cooling
- Cooling:Central Air, Electric, Zoned
- Heating:Electric, Zoned
Structure and exterior
- Roof:Asphalt
- Year built:1995
- Building area:4,908 sq. ft.
- Lot area:0.63 Acres
Schools
- High school:Bird
- Middle school:Salem
- Elementary school:Ecoff
Utilities
- Water:Public
- Sewer:Public Sewer
Finances and disclosures
- Price:$729,999
- Price per sq. ft.:$148.74
- Tax amount:$4,935 (2023)
New listings near 4900 Wellington Farms Drive
- New
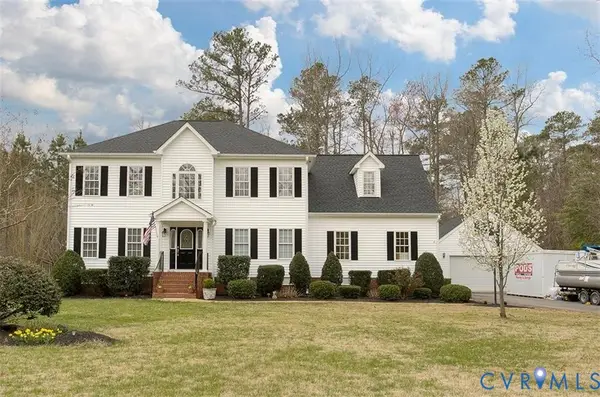 $439,900Active4 beds 3 baths2,444 sq. ft.
$439,900Active4 beds 3 baths2,444 sq. ft.613 Greyshire Drive, Chester, VA 23836
MLS# 2522559Listed by: KELLER WILLIAMS REALTY - New
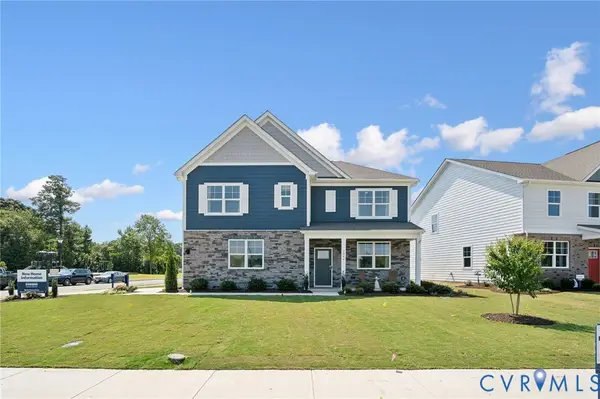 $559,990Active5 beds 3 baths2,974 sq. ft.
$559,990Active5 beds 3 baths2,974 sq. ft.9525 Fuchsia Drive, Chester, VA 23237
MLS# 2522833Listed by: D R HORTON REALTY OF VIRGINIA, - New
 $429,434Active3 beds 2 baths1,532 sq. ft.
$429,434Active3 beds 2 baths1,532 sq. ft.5119 Vulcan Court, Chester, VA 23831
MLS# 2522647Listed by: EAGLE REALTY OF VIRGINIA - New
 $524,990Active4 beds 3 baths2,798 sq. ft.
$524,990Active4 beds 3 baths2,798 sq. ft.9517 Fuchsia Drive, Chester, VA 23237
MLS# 2522798Listed by: D R HORTON REALTY OF VIRGINIA, - New
 $449,990Active3 beds 3 baths2,159 sq. ft.
$449,990Active3 beds 3 baths2,159 sq. ft.9528 Fuchsia Drive, Chester, VA 23237
MLS# 2522777Listed by: D R HORTON REALTY OF VIRGINIA, - New
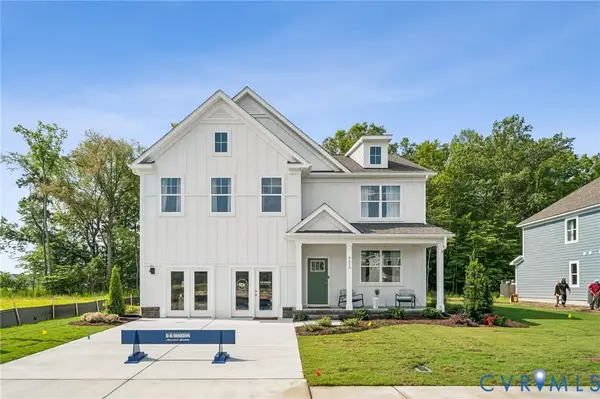 $559,990Active5 beds 3 baths2,974 sq. ft.
$559,990Active5 beds 3 baths2,974 sq. ft.9513 Fuchsia Drive, Chester, VA 23237
MLS# 2522785Listed by: D R HORTON REALTY OF VIRGINIA, - New
 $639,990Active5 beds 4 baths4,701 sq. ft.
$639,990Active5 beds 4 baths4,701 sq. ft.4018 White Creek Court, Chester, VA 23831
MLS# 2522619Listed by: LONG & FOSTER REALTORS - New
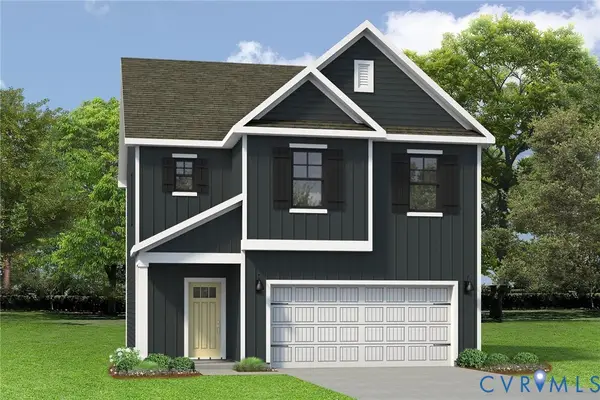 $409,990Active3 beds 3 baths1,657 sq. ft.
$409,990Active3 beds 3 baths1,657 sq. ft.9520 Fuchsia Drive, Chester, VA 23237
MLS# 2522755Listed by: D R HORTON REALTY OF VIRGINIA, - New
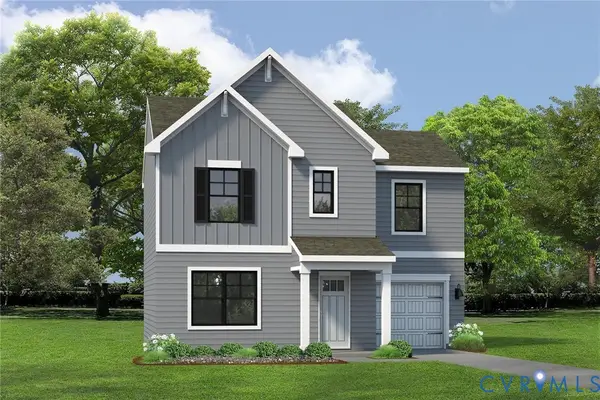 $399,990Active3 beds 3 baths1,333 sq. ft.
$399,990Active3 beds 3 baths1,333 sq. ft.9524 Fuchsia Drive, Chester, VA 23237
MLS# 2522762Listed by: D R HORTON REALTY OF VIRGINIA, - New
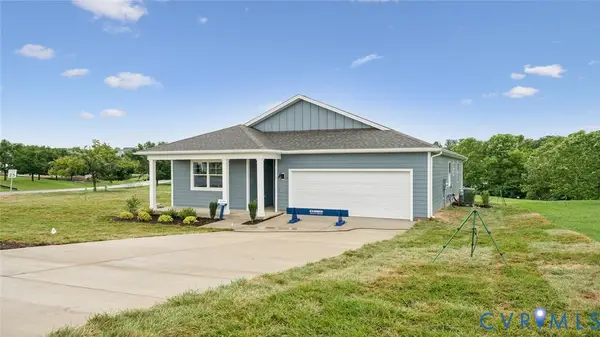 $429,990Active4 beds 2 baths1,698 sq. ft.
$429,990Active4 beds 2 baths1,698 sq. ft.9512 Fuchsia Drive, Chester, VA 23237
MLS# 2522239Listed by: D R HORTON REALTY OF VIRGINIA,

