10508 Rollingway Court, Chesterfield, VA 23832
Local realty services provided by:Better Homes and Gardens Real Estate Native American Group
10508 Rollingway Court,Chesterfield, VA 23832
$320,000
- 3 Beds
- 3 Baths
- 1,248 sq. ft.
- Single family
- Active
Listed by: missie ailor dusett
Office: fathom realty virginia
MLS#:2527898
Source:RV
Price summary
- Price:$320,000
- Price per sq. ft.:$256.41
About this home
There is something magical about a house on a cul-de-sac. The sounds of kids playing street hockey and flashlight tag, neighborhood block parties; a community within a community. And this one is move-in ready for you. Fresh paint throughout, along wih luxury vinyl plank flooring to endure all that life can and will throw at them. Enjoy the large living room with 2 windows overlooking the front yard, while your dining room gives a nice view of the deck and spawling backyard. Your kitchen has a small breakfast nook that could also be used as a desk area, or a place for your rolling island cart that houses all of your kitchen appliances. Right next to the kitchen, there's a laundry room with side-by-side, full-sized washer and dryer that will convey. There's even access to the driveway through the side pedestrian door, so no need to haul groceries through the front any longer- just bring them in and start putting away in the large pantry. Finish out the first floor with a private half bath off of the laundry room, and a coat closet up front. Follow the beautiful luxury vinyl plank flooring upstairs and be greeted by one of two full bathrooms. The shared hall bathrom has tiled flooring, a tub/shower combo, plus a linen closet behind the door to store all of your towels and toiletries. Unlike a lot of the homes in the neighborhood, the primary bedroom has a private en suite with a new shower stall, new vanity, new toilet, and new fixtures. The primary closet has great space for your wardrobe. There are two more ample sized bedrooms on the 2nd floor, all with vinyl replacement windows, oversized closets, and luxury vinyl planking. If you're not sold yet, just go have a rest on the back deck and listen to the beautiful sounds of nature around you. So peaceful in the mornings while the world is still, and the dew sparkles off of the trees.
Contact an agent
Home facts
- Year built:1981
- Listing ID #:2527898
- Added:89 day(s) ago
- Updated:January 08, 2026 at 07:57 PM
Rooms and interior
- Bedrooms:3
- Total bathrooms:3
- Full bathrooms:2
- Half bathrooms:1
- Living area:1,248 sq. ft.
Heating and cooling
- Cooling:Central Air, Electric
- Heating:Electric, Heat Pump
Structure and exterior
- Roof:Composition
- Year built:1981
- Building area:1,248 sq. ft.
- Lot area:0.3 Acres
Schools
- High school:Manchester
- Middle school:Bailey Bridge
- Elementary school:Crenshaw
Utilities
- Water:Public
- Sewer:Public Sewer
Finances and disclosures
- Price:$320,000
- Price per sq. ft.:$256.41
- Tax amount:$2,126 (2025)
New listings near 10508 Rollingway Court
- Open Sat, 1 to 4pmNew
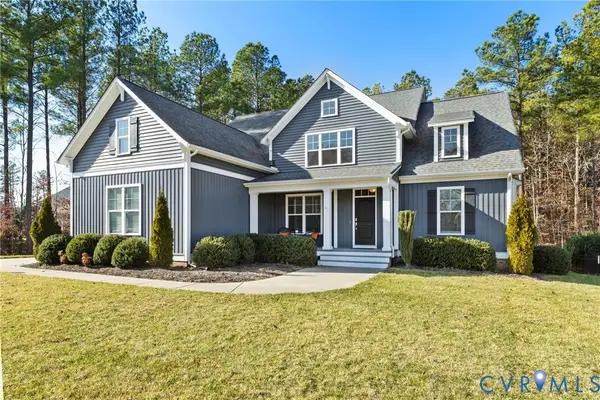 $679,000Active5 beds 4 baths3,346 sq. ft.
$679,000Active5 beds 4 baths3,346 sq. ft.8530 Glen Royal Drive, Chesterfield, VA 23832
MLS# 2600490Listed by: LONG & FOSTER REALTORS - Open Sat, 1 to 3pmNew
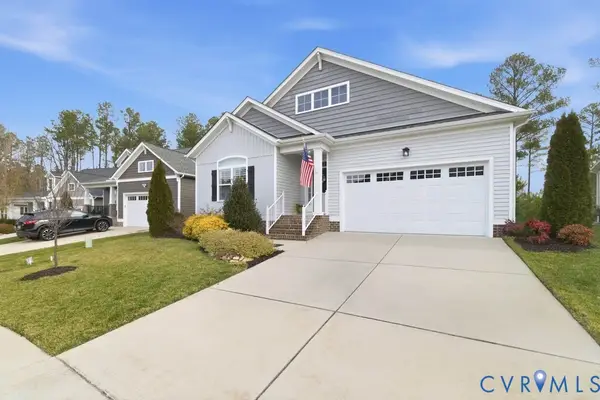 $475,000Active3 beds 2 baths1,600 sq. ft.
$475,000Active3 beds 2 baths1,600 sq. ft.8725 Fishers Green Place, Chesterfield, VA 23832
MLS# 2532961Listed by: KW METRO CENTER - Open Sun, 1 to 3pmNew
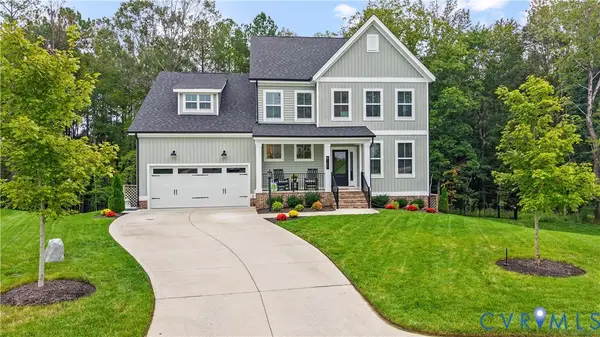 $789,900Active5 beds 5 baths4,496 sq. ft.
$789,900Active5 beds 5 baths4,496 sq. ft.9100 Cambian Place, Chesterfield, VA 23832
MLS# 2600356Listed by: RIVER CITY ELITE PROPERTIES - REAL BROKER - Open Sat, 12 to 2pmNew
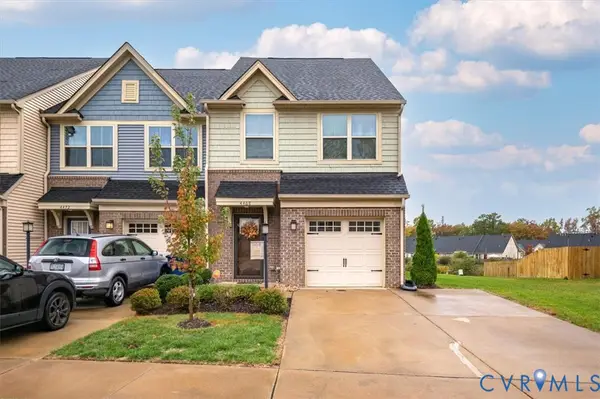 $347,400Active3 beds 3 baths1,544 sq. ft.
$347,400Active3 beds 3 baths1,544 sq. ft.4468 Braden Woods Drive, Chesterfield, VA 23832
MLS# 2600135Listed by: EXP REALTY LLC - New
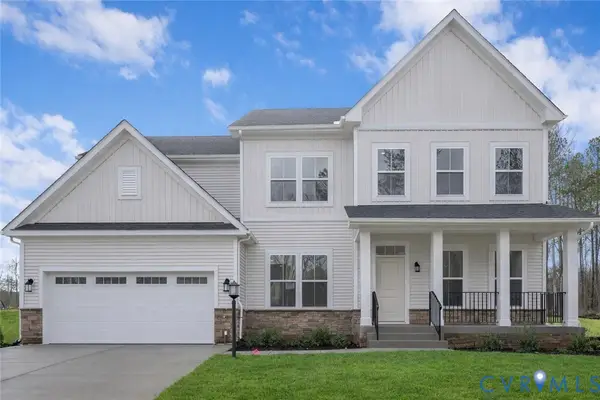 $691,055Active5 beds 5 baths3,883 sq. ft.
$691,055Active5 beds 5 baths3,883 sq. ft.15295 Scranton Drive, Chesterfield, VA 23832
MLS# 2600347Listed by: PROVIDENCE HILL REAL ESTATE - New
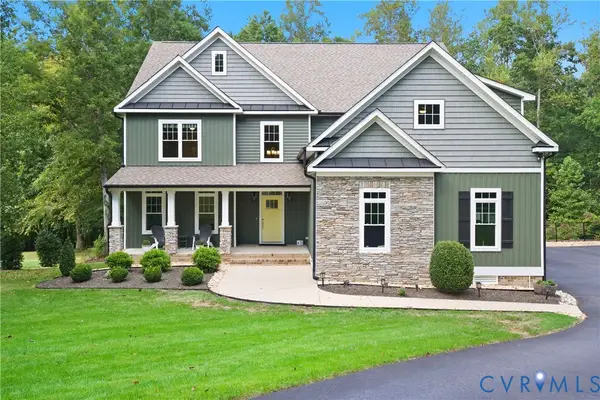 $995,000Active6 beds 5 baths6,221 sq. ft.
$995,000Active6 beds 5 baths6,221 sq. ft.12600 Lerwick Place, Chesterfield, VA 23838
MLS# 2600093Listed by: REAL BROKER LLC 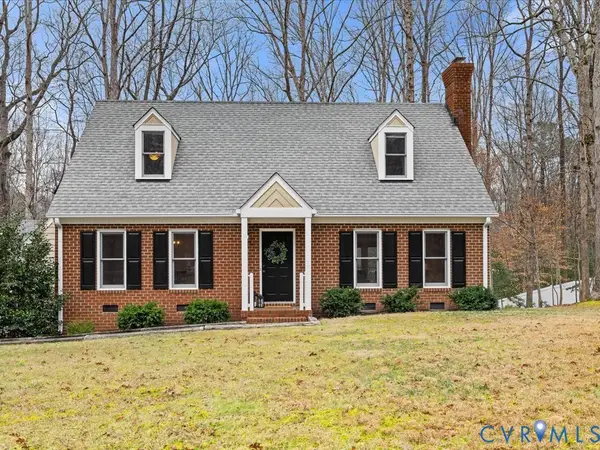 $405,000Pending3 beds 3 baths1,852 sq. ft.
$405,000Pending3 beds 3 baths1,852 sq. ft.10221 N Donegal Road, Chesterfield, VA 23832
MLS# 2533829Listed by: REAL BROKER LLC $424,990Pending4 beds 3 baths2,144 sq. ft.
$424,990Pending4 beds 3 baths2,144 sq. ft.5324 Sandy Ridge Court, Chesterfield, VA 23832
MLS# 2600019Listed by: VIRGINIA CAPITAL REALTY $450,000Pending4 beds 3 baths2,091 sq. ft.
$450,000Pending4 beds 3 baths2,091 sq. ft.9024 Spyglass Hill Turn, Chesterfield, VA 23832
MLS# 2533926Listed by: NEXTHOME ADVANTAGE- New
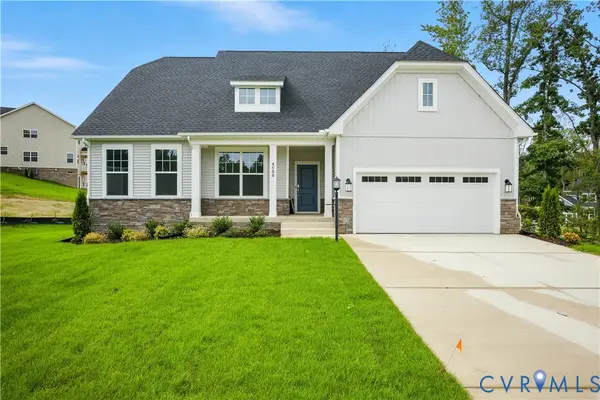 $612,380Active3 beds 3 baths1,821 sq. ft.
$612,380Active3 beds 3 baths1,821 sq. ft.8761 Centerline Drive, Chesterfield, VA 23832
MLS# 2533902Listed by: PROVIDENCE HILL REAL ESTATE
