11310 Celtic Road, Chesterfield, VA 23838
Local realty services provided by:Better Homes and Gardens Real Estate Base Camp
Listed by:carol beth buchanan
Office:shaheen ruth martin & fonville
MLS#:2521149
Source:RV
Price summary
- Price:$395,000
- Price per sq. ft.:$202.77
About this home
"It's like living in the country, without being too far from the city!" -- You'll love Physic Hill, tucked away off of Hull Street... just minutes to 288, but it feels much farther away. Quiet cul de sac location, 1/2-acre flat lot, oversized rear-entry garage (22.5 x 28) with ample room for a workshop, too. Extra-wide driveway for plenty of parking. Updated kitchen with beautiful cabinets -- lots of storage space, and good counter space, too! Hardwood and tile floors throughout. Large primary bedroom with access to deck, and updated primary bath. Deck recently refreshed: powerwashed, painted, new drink rail installed. New Navien tankless hot water heater. Roof 2014. Heat pump 2014. Stainless steel chimney liner 2014. Dryer hookup for gas or electric. Deck has gas hook-up for firepit or gas grill. Garage refrigerator conveys.
Contact an agent
Home facts
- Year built:1973
- Listing ID #:2521149
- Added:45 day(s) ago
- Updated:September 21, 2025 at 11:21 AM
Rooms and interior
- Bedrooms:4
- Total bathrooms:3
- Full bathrooms:2
- Half bathrooms:1
- Living area:1,948 sq. ft.
Heating and cooling
- Cooling:Attic Fan, Central Air
- Heating:Electric, Multi Fuel, Propane
Structure and exterior
- Roof:Composition
- Year built:1973
- Building area:1,948 sq. ft.
- Lot area:0.59 Acres
Schools
- High school:Manchester
- Middle school:Bailey Bridge
- Elementary school:Grange Hall
Utilities
- Water:Public
- Sewer:Septic Tank
Finances and disclosures
- Price:$395,000
- Price per sq. ft.:$202.77
- Tax amount:$2,690 (2024)
New listings near 11310 Celtic Road
- Open Sat, 1 to 3pmNew
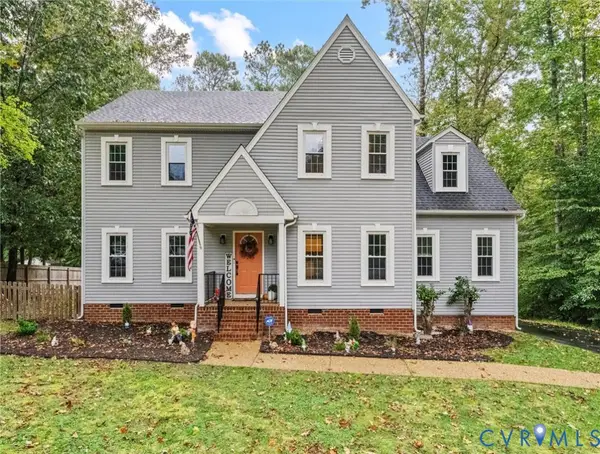 $424,950Active3 beds 3 baths2,192 sq. ft.
$424,950Active3 beds 3 baths2,192 sq. ft.14213 Amstel Bluff Terrace, Chesterfield, VA 23838
MLS# 2526869Listed by: KW METRO CENTER - New
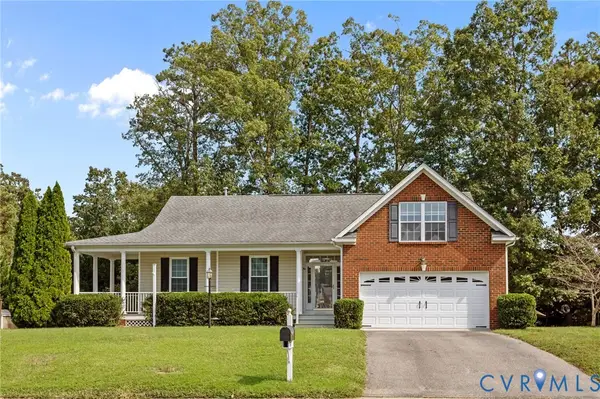 $389,950Active3 beds 2 baths1,989 sq. ft.
$389,950Active3 beds 2 baths1,989 sq. ft.5707 Scotts Bluff Way, Chesterfield, VA 23832
MLS# 2526958Listed by: THE HOGAN GROUP REAL ESTATE - New
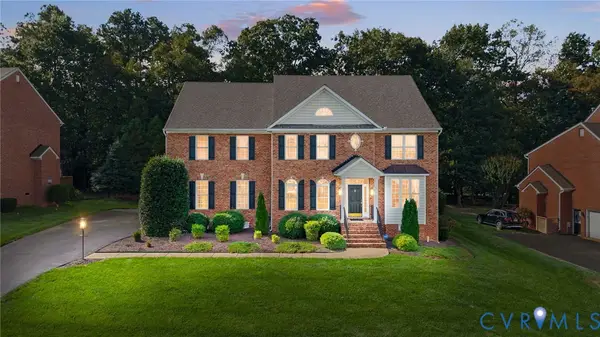 $620,000Active4 beds 3 baths3,551 sq. ft.
$620,000Active4 beds 3 baths3,551 sq. ft.9318 Mahogany Drive, Chesterfield, VA 23832
MLS# 2520432Listed by: NEST REALTY GROUP - Open Sat, 11am to 1pmNew
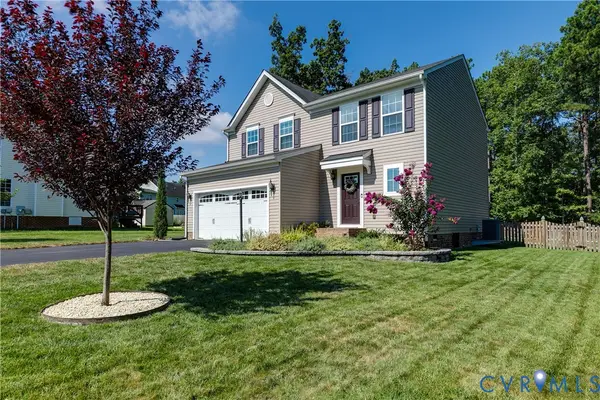 $415,000Active3 beds 3 baths1,800 sq. ft.
$415,000Active3 beds 3 baths1,800 sq. ft.6612 Rossville Drive, Chesterfield, VA 23832
MLS# 2523191Listed by: THE RICK COX REALTY GROUP - New
 $459,500Active4 beds 4 baths2,173 sq. ft.
$459,500Active4 beds 4 baths2,173 sq. ft.15624 Corte Castle Terrace, Chesterfield, VA 23838
MLS# 2523202Listed by: JOYNER FINE PROPERTIES - Open Sun, 1 to 3pmNew
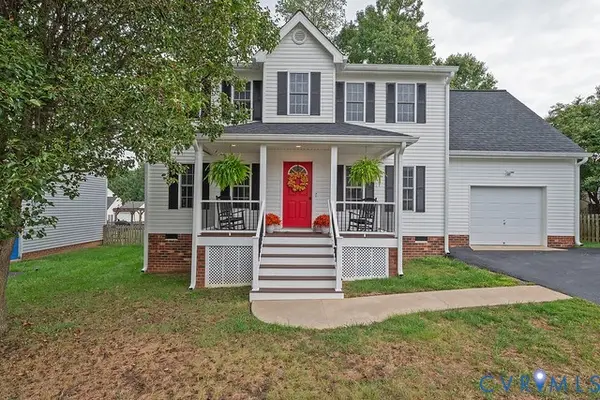 $427,700Active4 beds 3 baths1,902 sq. ft.
$427,700Active4 beds 3 baths1,902 sq. ft.7849 Winding Ash Court, Chesterfield, VA 23832
MLS# 2527033Listed by: VIRGINIA CAPITAL REALTY - New
 $115,000Active3.18 Acres
$115,000Active3.18 Acres15000 Bradley Bridge, Chesterfield, VA 23838
MLS# 2526974Listed by: REAL BROKER LLC - Open Sat, 12 to 2pmNew
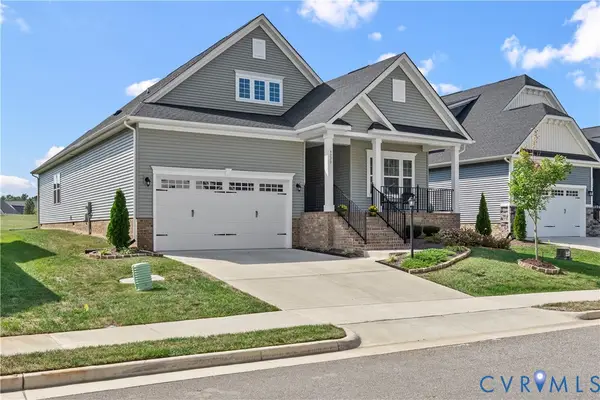 $550,000Active3 beds 2 baths1,905 sq. ft.
$550,000Active3 beds 2 baths1,905 sq. ft.9330 Widthby Road, Chesterfield, VA 23832
MLS# 2526202Listed by: RIVER CITY ELITE PROPERTIES - REAL BROKER - Open Sun, 2 to 4pmNew
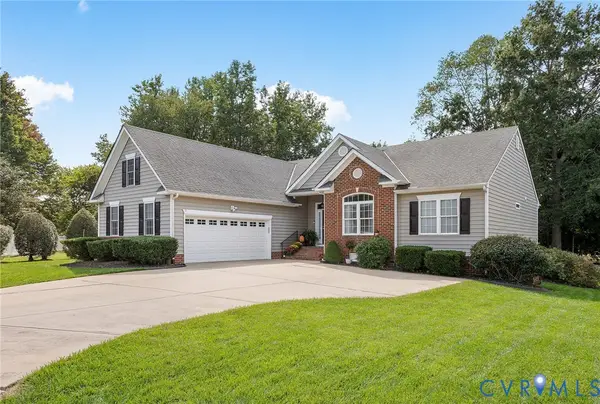 $450,000Active4 beds 2 baths2,009 sq. ft.
$450,000Active4 beds 2 baths2,009 sq. ft.9166 Stonecreek Club Place, Chesterfield, VA 23832
MLS# 2526492Listed by: LONG & FOSTER REALTORS - Open Sat, 2 to 4pmNew
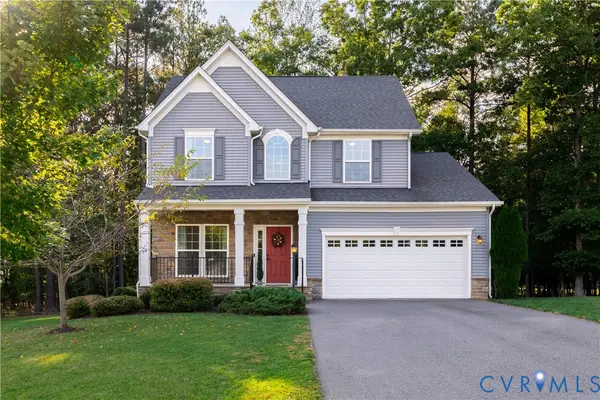 $540,000Active3 beds 3 baths2,141 sq. ft.
$540,000Active3 beds 3 baths2,141 sq. ft.15542 Centerline Court, Chesterfield, VA 23832
MLS# 2526777Listed by: JOYNER FINE PROPERTIES
