11400 Coalboro Road, Chesterfield, VA 23838
Local realty services provided by:Better Homes and Gardens Real Estate Base Camp
11400 Coalboro Road,Chesterfield, VA 23838
$667,000
- 4 Beds
- 2 Baths
- 2,630 sq. ft.
- Single family
- Active
Listed by: jacob taylor
Office: blue valley real estate, llc.
MLS#:2531727
Source:RV
Price summary
- Price:$667,000
- Price per sq. ft.:$253.61
About this home
Beautifully updated all-brick home on 5 private acres in Winterpock! This spacious two-level layout offers 4 bedrooms, 2 flex rooms, and large living areas on both floors, giving you endless options for guests, work, or more. Inside you’ll find fresh paint, updated flooring, modern lighting, and multiple painted brick fireplaces that add charm and character. A whole house water filter and softener was added in 2021. For convenience, an electric panel exists for easy generator hook up. The main level includes 2 bedrooms, a large open living room, kitchen/dining area, and a flex space perfect for an office or playroom. The fully finished lower level adds 2 more bedrooms, a huge second living room, and another flex room with walk-out access to the yard. Outside, enjoy 5 acres of usable land plus a large pole barn ideal for hobbies, equipment, or animals. A rare, move-in-ready acreage property in a highly desired location with no HOA! Any furniture and decor can be negotiated if desired.
Contact an agent
Home facts
- Year built:1977
- Listing ID #:2531727
- Added:24 day(s) ago
- Updated:December 17, 2025 at 06:56 PM
Rooms and interior
- Bedrooms:4
- Total bathrooms:2
- Full bathrooms:2
- Living area:2,630 sq. ft.
Heating and cooling
- Cooling:Central Air
- Heating:Electric, Heat Pump
Structure and exterior
- Roof:Shingle
- Year built:1977
- Building area:2,630 sq. ft.
- Lot area:5 Acres
Schools
- High school:Cosby
- Middle school:Bailey Bridge
- Elementary school:Grange Hall
Utilities
- Water:Well
- Sewer:Septic Tank
Finances and disclosures
- Price:$667,000
- Price per sq. ft.:$253.61
- Tax amount:$3,200 (2025)
New listings near 11400 Coalboro Road
- New
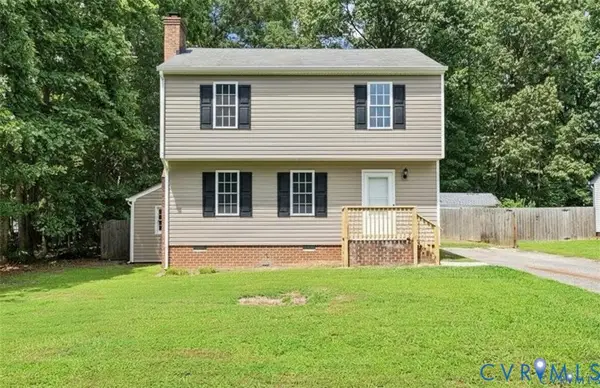 $344,950Active3 beds 3 baths1,400 sq. ft.
$344,950Active3 beds 3 baths1,400 sq. ft.3901 Old Creek Road, Chesterfield, VA 23832
MLS# 2533377Listed by: SAMSON PROPERTIES 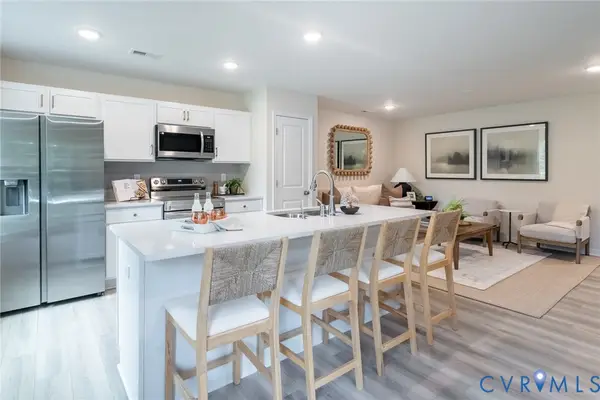 $369,400Pending3 beds 3 baths1,525 sq. ft.
$369,400Pending3 beds 3 baths1,525 sq. ft.14657 Hancock Towns Drive #Q-4, Chesterfield, VA 23832
MLS# 2533342Listed by: LONG & FOSTER REALTORS- New
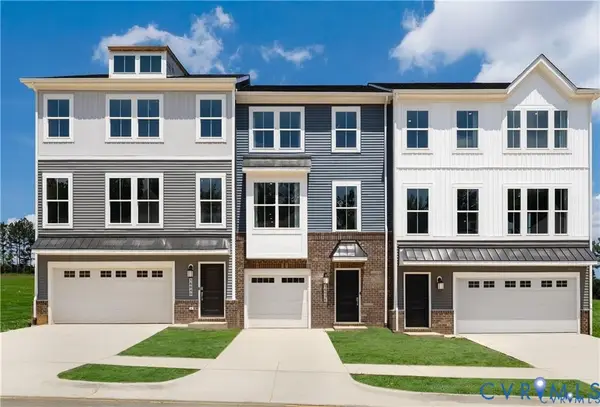 $454,680Active4 beds 4 baths2,427 sq. ft.
$454,680Active4 beds 4 baths2,427 sq. ft.8752 Pioneer Hill Drive, Chesterfield, VA 23832
MLS# 2533289Listed by: PROVIDENCE HILL REAL ESTATE - New
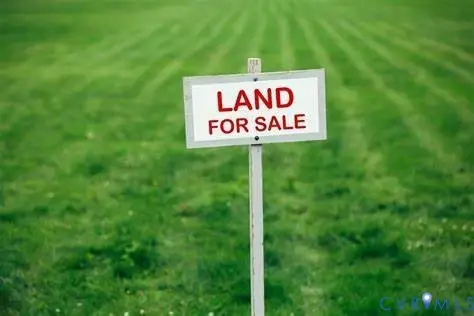 $225,000Active5 Acres
$225,000Active5 Acres14430 N Ivey Mill Road, Chesterfield, VA 23838
MLS# 2533036Listed by: VALENTINE PROPERTIES - Open Sat, 12 to 2pmNew
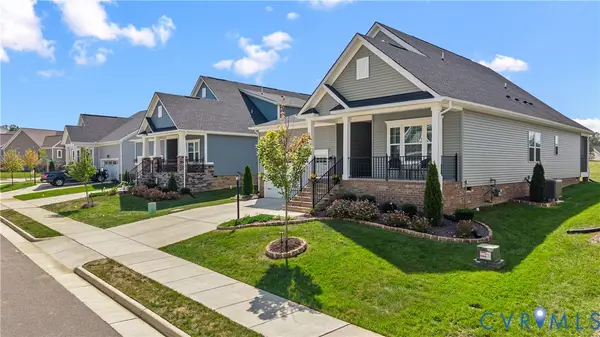 $529,900Active3 beds 2 baths1,905 sq. ft.
$529,900Active3 beds 2 baths1,905 sq. ft.9330 Widthby Road, Chesterfield, VA 23832
MLS# 2533191Listed by: RIVER CITY ELITE PROPERTIES - REAL BROKER - New
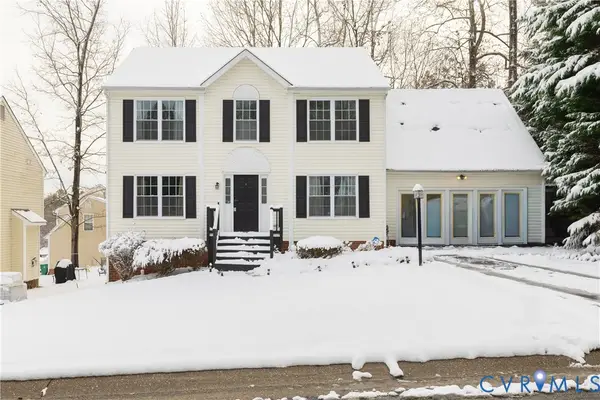 $399,950Active4 beds 3 baths2,434 sq. ft.
$399,950Active4 beds 3 baths2,434 sq. ft.6711 Gills Gate Drive, Chesterfield, VA 23832
MLS# 2531731Listed by: KELLER WILLIAMS REALTY - Open Sun, 1 to 3pmNew
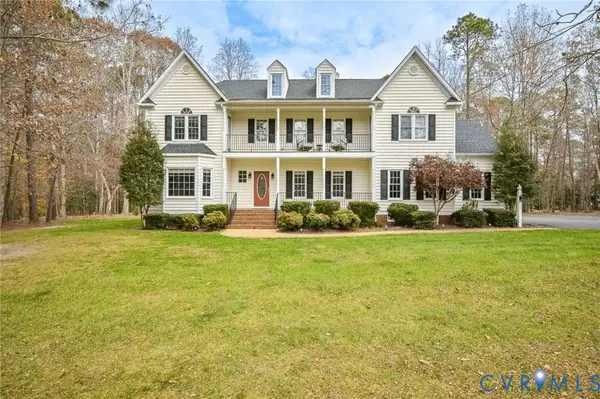 $599,999Active5 beds 3 baths3,410 sq. ft.
$599,999Active5 beds 3 baths3,410 sq. ft.10818 Macandrew Lane, Chesterfield, VA 23838
MLS# 2532052Listed by: LONG & FOSTER REALTORS - New
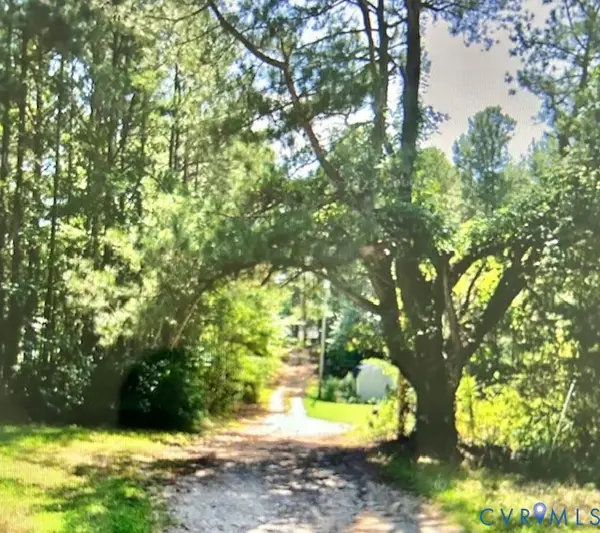 $875,000Active39.12 Acres
$875,000Active39.12 Acres19319 River Road, Chesterfield, VA 23838
MLS# 2533124Listed by: HOMETOWN REALTY - New
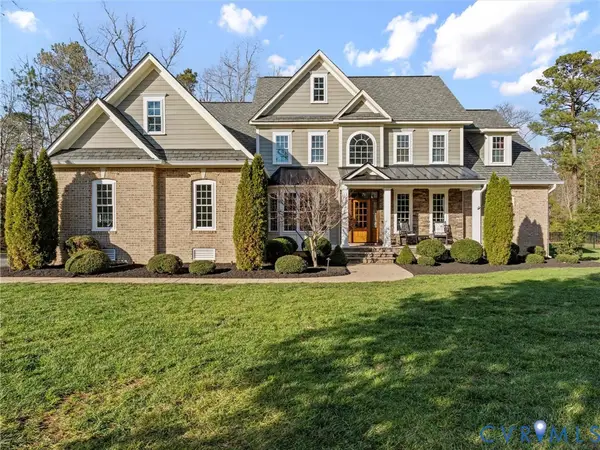 $945,000Active5 beds 4 baths3,968 sq. ft.
$945,000Active5 beds 4 baths3,968 sq. ft.9200 Barrows Hill Court, Chesterfield, VA 23838
MLS# 2533059Listed by: OPEN GATE REALTY GROUP 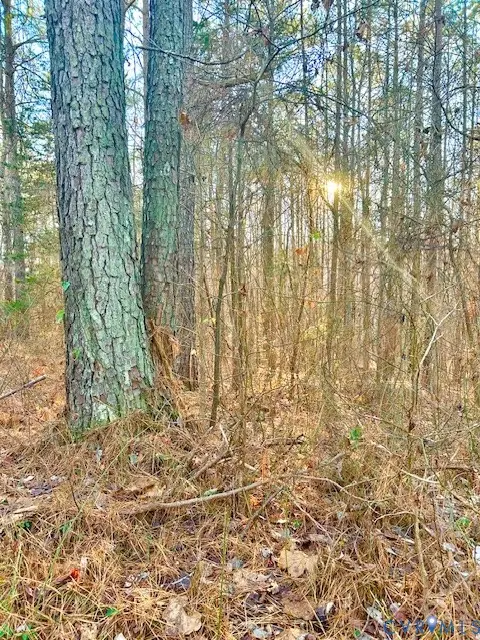 $79,900Pending2 Acres
$79,900Pending2 Acres19331 River Road, Chesterfield, VA 23838
MLS# 2533112Listed by: HOMETOWN REALTY
