11631 Plantation Trace Drive, Chesterfield, VA 23838
Local realty services provided by:Better Homes and Gardens Real Estate Native American Group
11631 Plantation Trace Drive,Chesterfield, VA 23838
$950,000
- 5 Beds
- 5 Baths
- 3,088 sq. ft.
- Single family
- Active
Listed by: robin johnson
Office: re/max commonwealth
MLS#:2524611
Source:RV
Price summary
- Price:$950,000
- Price per sq. ft.:$307.64
About this home
Close your eyes and imagine spending warm summer days around your own private pool situated on a very private 16 acres. Or maybe watching your horses frolic in the snow covered pastures in the winter months, or roasting marshmallows for S'mores over the firepit. Or maybe planting a bountiful garden in the raised beds? Imagine only needing to step out your back door to ride your horse. Thsse are the future memories you will have at this beautiful home in the heart of Chesterfield. This home is located just minutes from all the great restaurants and stores in Midlothian. It has a 1st Floor Primary Bedroom plus and additional 3 or 4 bedrooms and has plenty of room for everyone. The 1st floor has a large open Great Room with gas fireplace that is flooded with natural light. The updated Kitchen features granite counters, stainless appliances, a glass cooktop, tile floors and backsplash. The kitchen opens on one side to the Great Room with a Breakfast bar, and the other to the Dining area. There is a glassed in "3-Season" porch off of the kitchen which overlooks the patio, gardens, and pastures. The oversized 1st floor Primary Bedroom has hardwood floors, a large closet, and large attached bath. One of the three additional bedrooms upstairs has hardwood floors, and two have newer wood-style LVP. There is a large bonus room that would make a great guest room or playroom plus two additional bathrooms. For horse lovers, the best part of this home lies outside the four walls of the home. A 5-stall barn with tack room opens to three large pastures/rings. The property can accomodate up to 9 horses and offers a great opportunity for boarding. Behind the house is a brick patio with covered seating area, a deck with above ground pool, and beautiful gardens, including raised beds for growing your own herbs and vegetables! All you need to do is start packing...the owners have done all the work for you including tankless hot water heater, new roof & skylights, new bathrooms, mini-split, air handler for HVAC, and pool liner.
Contact an agent
Home facts
- Year built:1981
- Listing ID #:2524611
- Added:104 day(s) ago
- Updated:December 17, 2025 at 06:56 PM
Rooms and interior
- Bedrooms:5
- Total bathrooms:5
- Full bathrooms:4
- Half bathrooms:1
- Living area:3,088 sq. ft.
Heating and cooling
- Cooling:Heat Pump, Zoned
- Heating:Electric, Heat Pump, Zoned
Structure and exterior
- Roof:Shingle
- Year built:1981
- Building area:3,088 sq. ft.
- Lot area:15.79 Acres
Schools
- High school:Matoaca
- Middle school:Bailey Bridge
- Elementary school:Grange Hall
Utilities
- Water:Well
- Sewer:Septic Tank
Finances and disclosures
- Price:$950,000
- Price per sq. ft.:$307.64
- Tax amount:$4,438 (2024)
New listings near 11631 Plantation Trace Drive
- New
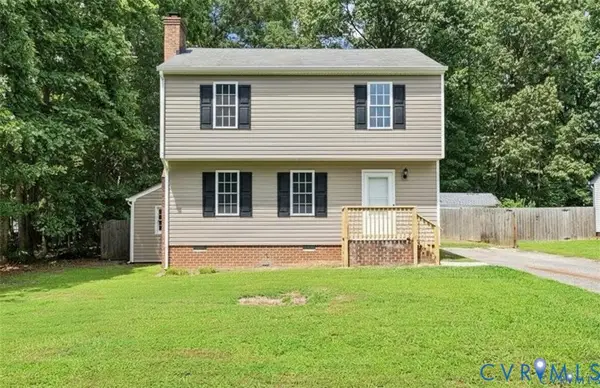 $344,950Active3 beds 3 baths1,400 sq. ft.
$344,950Active3 beds 3 baths1,400 sq. ft.3901 Old Creek Road, Chesterfield, VA 23832
MLS# 2533377Listed by: SAMSON PROPERTIES 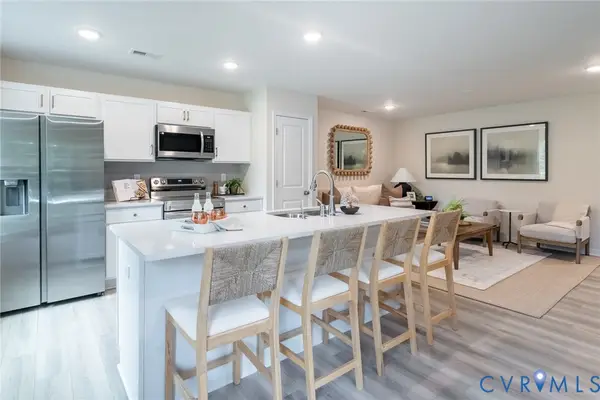 $369,400Pending3 beds 3 baths1,525 sq. ft.
$369,400Pending3 beds 3 baths1,525 sq. ft.14657 Hancock Towns Drive #Q-4, Chesterfield, VA 23832
MLS# 2533342Listed by: LONG & FOSTER REALTORS- New
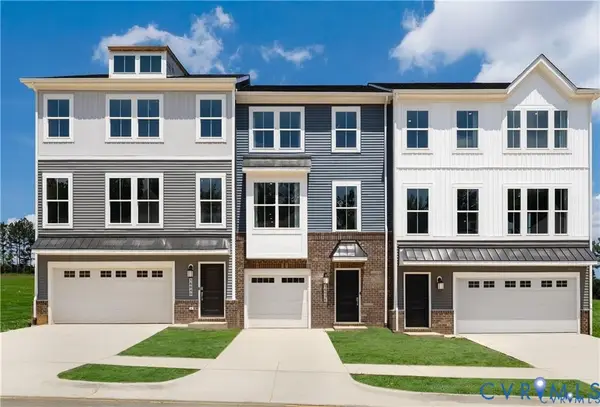 $454,680Active4 beds 4 baths2,427 sq. ft.
$454,680Active4 beds 4 baths2,427 sq. ft.8752 Pioneer Hill Drive, Chesterfield, VA 23832
MLS# 2533289Listed by: PROVIDENCE HILL REAL ESTATE - New
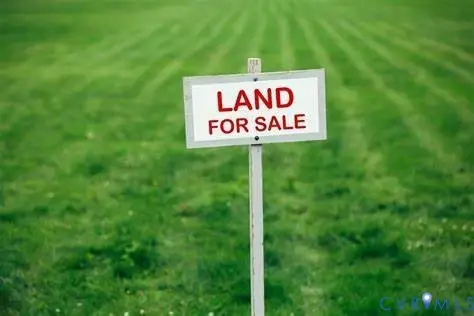 $225,000Active5 Acres
$225,000Active5 Acres14430 N Ivey Mill Road, Chesterfield, VA 23838
MLS# 2533036Listed by: VALENTINE PROPERTIES - Open Sat, 12 to 2pmNew
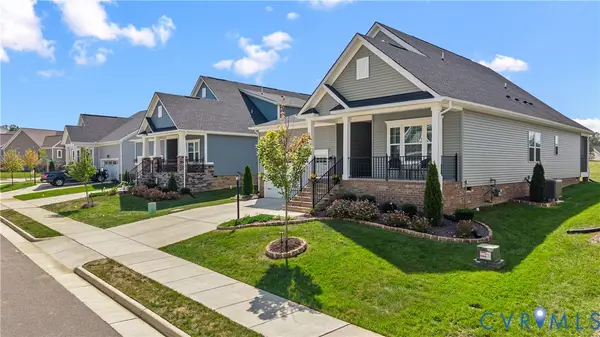 $529,900Active3 beds 2 baths1,905 sq. ft.
$529,900Active3 beds 2 baths1,905 sq. ft.9330 Widthby Road, Chesterfield, VA 23832
MLS# 2533191Listed by: RIVER CITY ELITE PROPERTIES - REAL BROKER - New
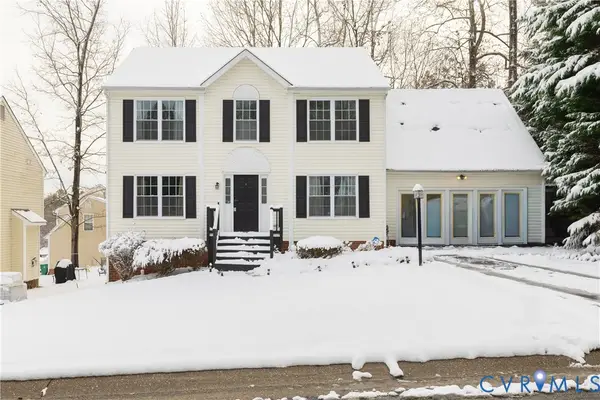 $399,950Active4 beds 3 baths2,434 sq. ft.
$399,950Active4 beds 3 baths2,434 sq. ft.6711 Gills Gate Drive, Chesterfield, VA 23832
MLS# 2531731Listed by: KELLER WILLIAMS REALTY - Open Sun, 1 to 3pmNew
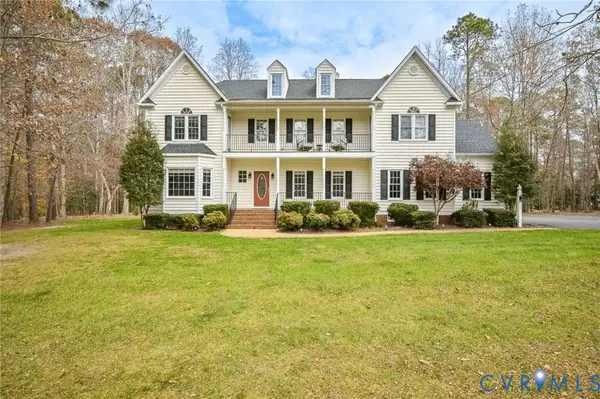 $599,999Active5 beds 3 baths3,410 sq. ft.
$599,999Active5 beds 3 baths3,410 sq. ft.10818 Macandrew Lane, Chesterfield, VA 23838
MLS# 2532052Listed by: LONG & FOSTER REALTORS - New
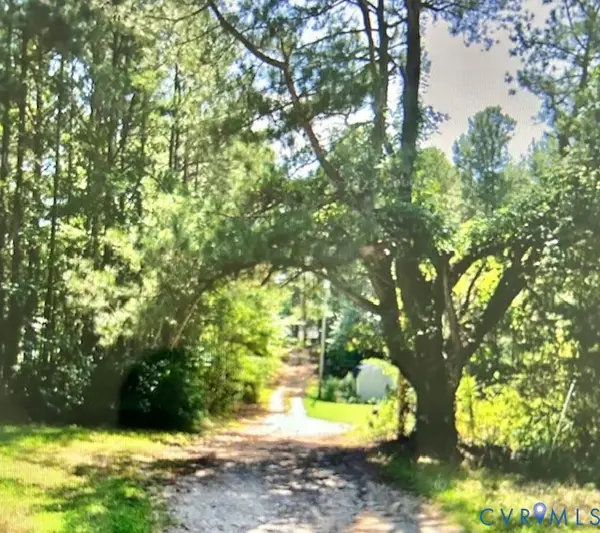 $875,000Active39.12 Acres
$875,000Active39.12 Acres19319 River Road, Chesterfield, VA 23838
MLS# 2533124Listed by: HOMETOWN REALTY - New
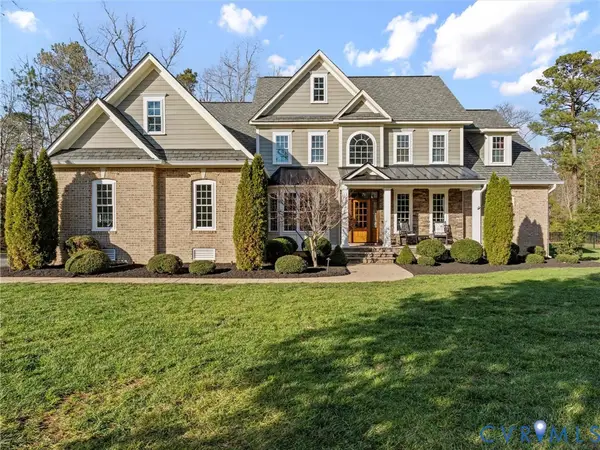 $945,000Active5 beds 4 baths3,968 sq. ft.
$945,000Active5 beds 4 baths3,968 sq. ft.9200 Barrows Hill Court, Chesterfield, VA 23838
MLS# 2533059Listed by: OPEN GATE REALTY GROUP 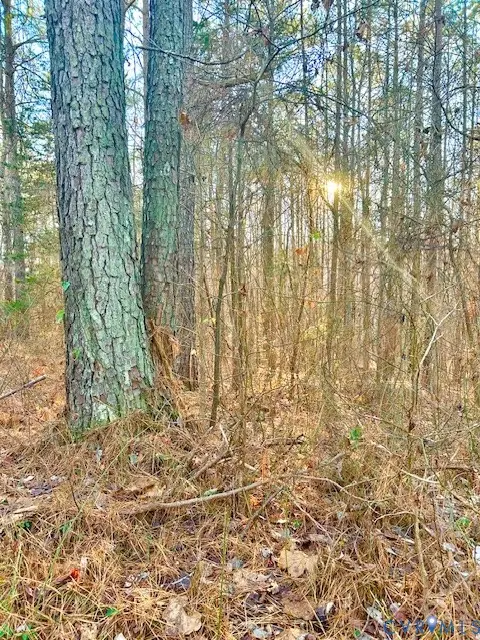 $79,900Pending2 Acres
$79,900Pending2 Acres19331 River Road, Chesterfield, VA 23838
MLS# 2533112Listed by: HOMETOWN REALTY
