11912 Riverpark Terrace, Chesterfield, VA 23838
Local realty services provided by:Better Homes and Gardens Real Estate Base Camp
11912 Riverpark Terrace,Chesterfield, VA 23838
$709,424
- 5 Beds
- 4 Baths
- 3,220 sq. ft.
- Single family
- Pending
Listed by: kim tierney
Office: virginia colony realty inc
MLS#:2524059
Source:RV
Price summary
- Price:$709,424
- Price per sq. ft.:$220.32
About this home
Welcome to the Hartfield II by Main Street Homes! This two-story home is perfectly crafted for today’s homebuyers. With five bedrooms, four bathrooms, and a spacious two-car garage, this home is designed to provide both convenience and flexibility for everyday living. Step through the welcoming foyer and find a private front study ideal for working from home. The open-concept kitchen, breakfast nook, and great room create the perfect gathering space, filled with natural light. A first-floor bedroom tucked at the rear offers privacy for guests or multigenerational living. Enjoy a vaulted screened porch overlooking your large 1.2-acre homesite just off the breakfast nook. Upstairs, the primary suite feels like a retreat with its spa-inspired bathroom featuring a tiled shower, a standalone tub, and a spacious walk-in closet. Three additional bedrooms and a finished loft provide room for everyone, whether it’s game night, movie marathons, or quiet reading time. The unfinished third floor offers more possibilities: future expansion, a home gym, or easy-access storage. Located in Stoneybrook in Chesterfield County, this new construction home is close to top-rated schools, shopping, dining, and commuter routes. Just minutes from Richmond and a short drive to Richmond International Airport, the community is surrounded by endless opportunities for recreation, 67 local parks, two major rivers, scenic trails, golf, tennis, pickleball, and Pocahontas State Park’s 90 miles of outdoor adventure. Families and professionals appreciate the balance of natural beauty, modern amenities, and convenience this location provides. THIS HOME IS UNDER CONSTRUCTION. THE PHOTOS, VIDEOS, AND/OR 3D TOUR SHOWN REPRESENT THE FLOOR PLAN BUT ARE NOT OF THIS SPECIFIC HOME. SELECTIONS AND FEATURES ARE SAMPLES AND NOT THE ACTUAL SELECTIONS AND FEATURES IN THE HOME. SEE A NEW HOME CONSULTANT FOR DETAILS.
Contact an agent
Home facts
- Year built:2025
- Listing ID #:2524059
- Added:169 day(s) ago
- Updated:February 10, 2026 at 08:36 AM
Rooms and interior
- Bedrooms:5
- Total bathrooms:4
- Full bathrooms:4
- Living area:3,220 sq. ft.
Heating and cooling
- Cooling:Electric, Heat Pump, Zoned
- Heating:Electric, Heat Pump, Propane, Zoned
Structure and exterior
- Roof:Shingle
- Year built:2025
- Building area:3,220 sq. ft.
- Lot area:1.2 Acres
Schools
- High school:Manchester
- Middle school:Bailey Bridge
- Elementary school:Grange Hall
Utilities
- Water:Public
- Sewer:Septic Tank
Finances and disclosures
- Price:$709,424
- Price per sq. ft.:$220.32
- Tax amount:$522 (2025)
New listings near 11912 Riverpark Terrace
- New
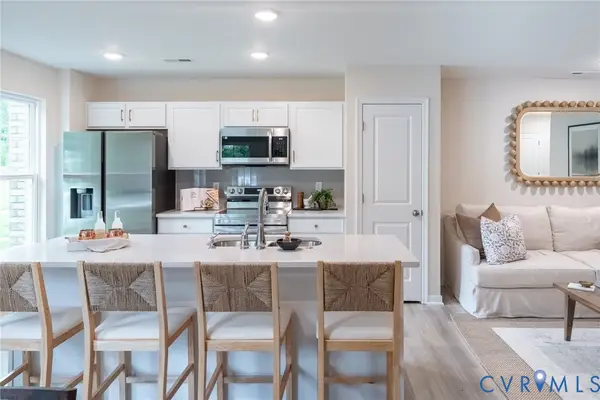 $344,615Active3 beds 3 baths1,525 sq. ft.
$344,615Active3 beds 3 baths1,525 sq. ft.14645 Hancock Towns Drive #P-5, Chesterfield, VA 23832
MLS# 2603342Listed by: LONG & FOSTER REALTORS - New
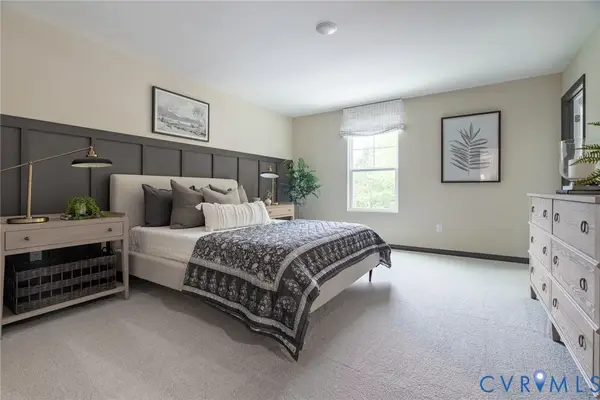 $349,890Active3 beds 3 baths1,525 sq. ft.
$349,890Active3 beds 3 baths1,525 sq. ft.14653 Hancock Towns Drive #Q-2, Chesterfield, VA 23832
MLS# 2603344Listed by: LONG & FOSTER REALTORS - New
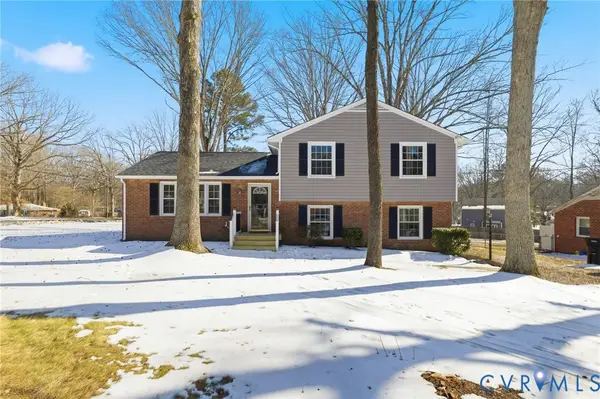 $349,950Active3 beds 3 baths1,875 sq. ft.
$349,950Active3 beds 3 baths1,875 sq. ft.6801 Ghent Circle, Chesterfield, VA 23832
MLS# 2603118Listed by: JOYNER FINE PROPERTIES - New
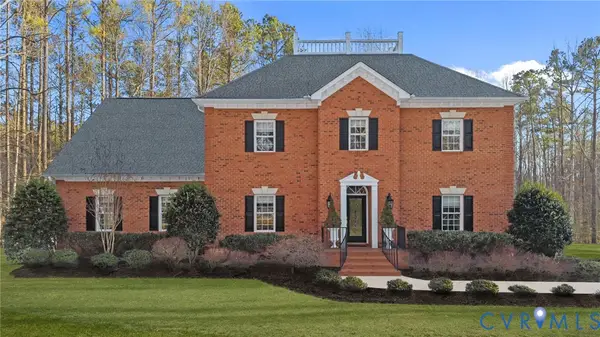 $775,000Active5 beds 5 baths4,069 sq. ft.
$775,000Active5 beds 5 baths4,069 sq. ft.13501 Corapeake Place, Chesterfield, VA 23838
MLS# 2603235Listed by: COMPASS - Open Sat, 2 to 4pmNew
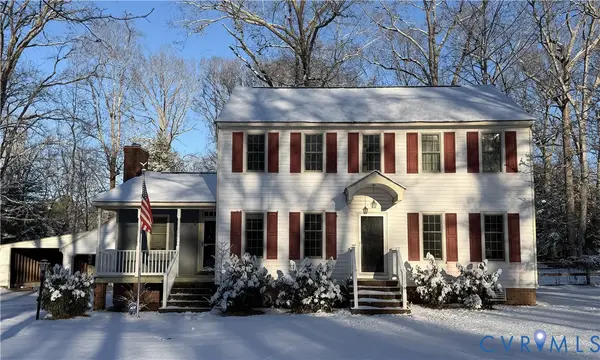 $375,000Active4 beds 3 baths2,046 sq. ft.
$375,000Active4 beds 3 baths2,046 sq. ft.13830 Bradley Bridge Road, Chesterfield, VA 23838
MLS# 2602666Listed by: NEXTHOME ADVANTAGE - New
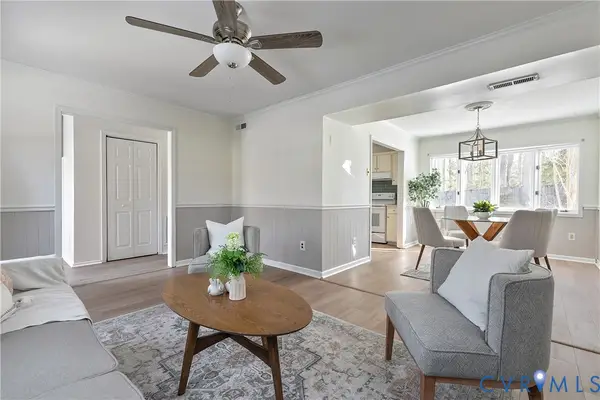 $300,000Active3 beds 2 baths1,270 sq. ft.
$300,000Active3 beds 2 baths1,270 sq. ft.5407 Rollingway Road, Chesterfield, VA 23832
MLS# 2601791Listed by: RIVER FOX REALTY - New
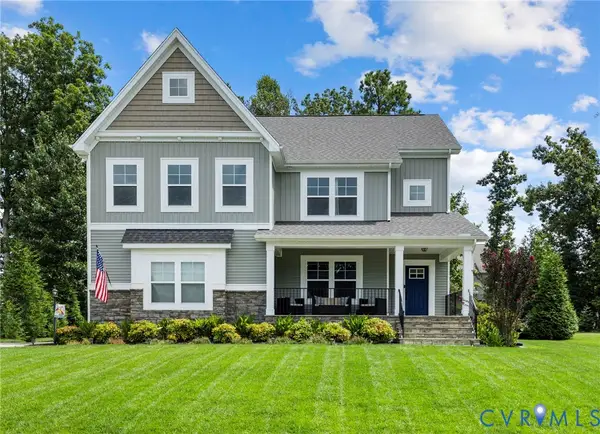 Listed by BHGRE$648,900Active6 beds 4 baths3,475 sq. ft.
Listed by BHGRE$648,900Active6 beds 4 baths3,475 sq. ft.8631 Corsica Drive, Chesterfield, VA 23832
MLS# 2603308Listed by: BHG BASE CAMP - New
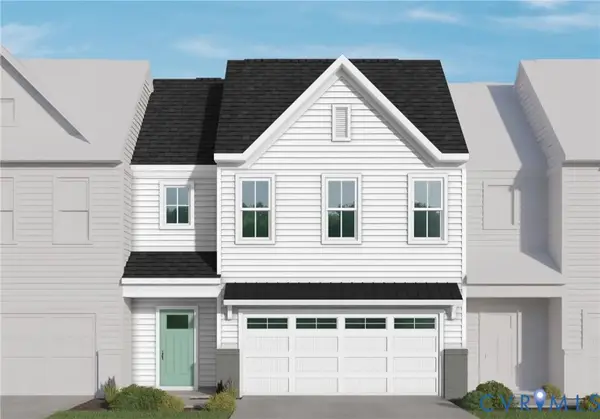 $487,645Active3 beds 3 baths2,266 sq. ft.
$487,645Active3 beds 3 baths2,266 sq. ft.6718 Oasis Breeze Lane, Midlothian, VA 23112
MLS# 2603311Listed by: VIRGINIA COLONY REALTY INC - Open Sat, 12 to 2pmNew
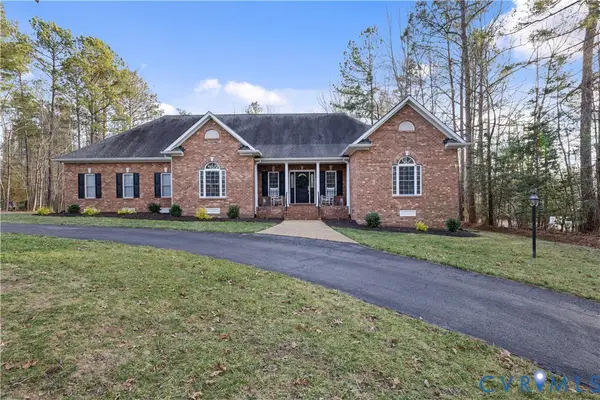 $719,000Active4 beds 4 baths3,213 sq. ft.
$719,000Active4 beds 4 baths3,213 sq. ft.8901 First Branch Lane, Chesterfield, VA 23838
MLS# 2533842Listed by: KELLER WILLIAMS REALTY - New
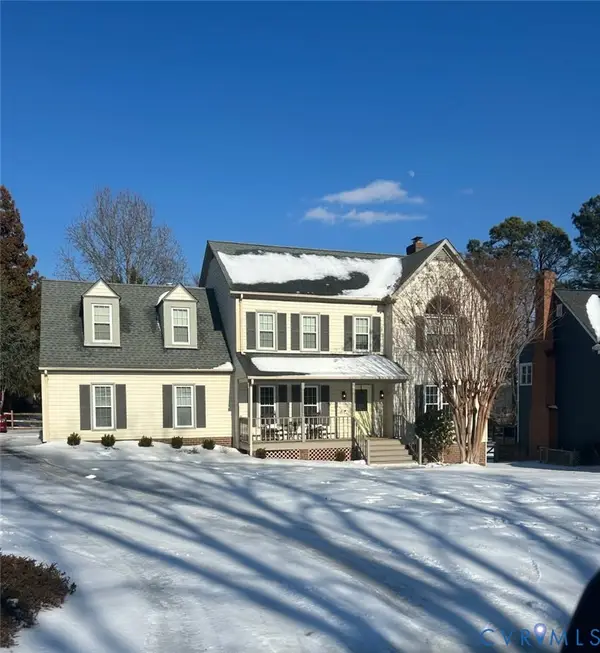 $499,000Active4 beds 3 baths2,281 sq. ft.
$499,000Active4 beds 3 baths2,281 sq. ft.8801 Thornton Heath Drive, Chesterfield, VA 23832
MLS# 2602264Listed by: KELLER WILLIAMS REALTY

