12524 Chesdin Crossing Drive, Chesterfield, VA 23838
Local realty services provided by:Better Homes and Gardens Real Estate Base Camp
12524 Chesdin Crossing Drive,Chesterfield, VA 23838
$765,000
- 4 Beds
- 4 Baths
- 2,900 sq. ft.
- Single family
- Active
Listed by: jennifer bebbs
Office: honey tree realty
MLS#:2527153
Source:RV
Price summary
- Price:$765,000
- Price per sq. ft.:$263.79
- Monthly HOA dues:$160.67
About this home
Don't miss this rare opportunity to build your dream home on a 2+ acre homesite in Chesdin Landing, situated next to a conservation area! Surrounded by lush woods, this property offers the perfect blend of privacy and natural beauty.
This plan by Blue Ridge Custom Homes will seamlessly integrate into the natural landscape while featuring all the luxurious touches you desire on the interior. You can customize this plan or bring your own design—the options are endless.Chesdin Landing boasts numerous amenities, including a recreational lake, an 18-hole championship golf course with optional membership to the Chesdin Landing Country Club, a pool, tennis and basketball courts, a restaurant, and a fitness center. Located near the Hull Street Road corridor, this community provides convenient access to shopping, dining, and all your family needs. Choose from a curated list of custom home builders to create your dream home and enjoy life to the fullest with the best of Chesdin Landing.
This home is to be built, allowing the buyer to select the floor plan and builder, subject to approval by Chesdin Landing ARB. Pictures shown are of a previous build of this plan by Blue Ridge Custom Homes.
This home offers a luxurious first-floor primary suite with a tiled walk-in shower and freestanding soaking tub. The designer kitchen is a true showpiece—perfect for family meals or entertaining—featuring a spacious island, quartz countertops, tile backsplash, farmhouse sink, wall oven, gas cooktop, and custom cabinetry with ample storage.
The expansive family room centers around a gas fireplace with masonry surround and custom trim, opening seamlessly to a screened rear porch with maintenance-free composite decking. Also on the main level, you’ll find a formal dining room, convenient laundry, and a cozy sitting area just off the open foyer.
Upstairs, a second primary suite provides added flexibility, along with two bedrooms, a hall bath, and a large unfinished walk-in storage space—ideal for future expansion.
Contact an agent
Home facts
- Year built:2025
- Listing ID #:2527153
- Added:83 day(s) ago
- Updated:December 17, 2025 at 06:56 PM
Rooms and interior
- Bedrooms:4
- Total bathrooms:4
- Full bathrooms:3
- Half bathrooms:1
- Living area:2,900 sq. ft.
Heating and cooling
- Cooling:Central Air, Electric, Zoned
- Heating:Electric, Zoned
Structure and exterior
- Year built:2025
- Building area:2,900 sq. ft.
- Lot area:2.25 Acres
Schools
- High school:Matoaca
- Middle school:Matoaca
- Elementary school:Matoaca
Utilities
- Water:Well
- Sewer:Septic Tank
Finances and disclosures
- Price:$765,000
- Price per sq. ft.:$263.79
- Tax amount:$819 (2023)
New listings near 12524 Chesdin Crossing Drive
- New
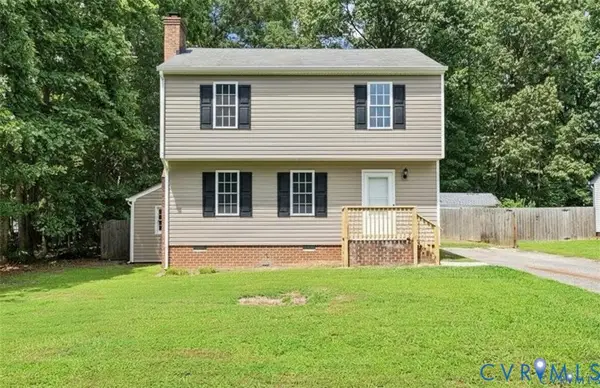 $344,950Active3 beds 3 baths1,400 sq. ft.
$344,950Active3 beds 3 baths1,400 sq. ft.3901 Old Creek Road, Chesterfield, VA 23832
MLS# 2533377Listed by: SAMSON PROPERTIES 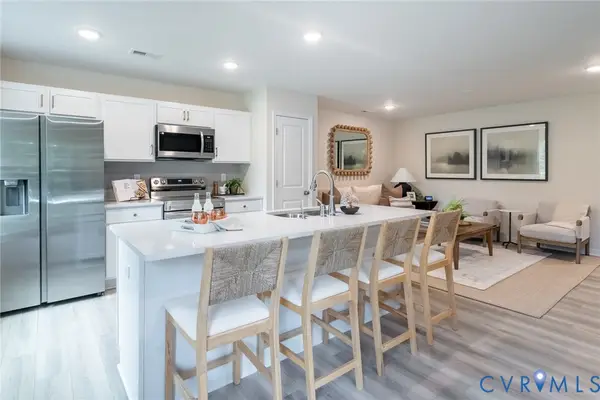 $369,400Pending3 beds 3 baths1,525 sq. ft.
$369,400Pending3 beds 3 baths1,525 sq. ft.14657 Hancock Towns Drive #Q-4, Chesterfield, VA 23832
MLS# 2533342Listed by: LONG & FOSTER REALTORS- New
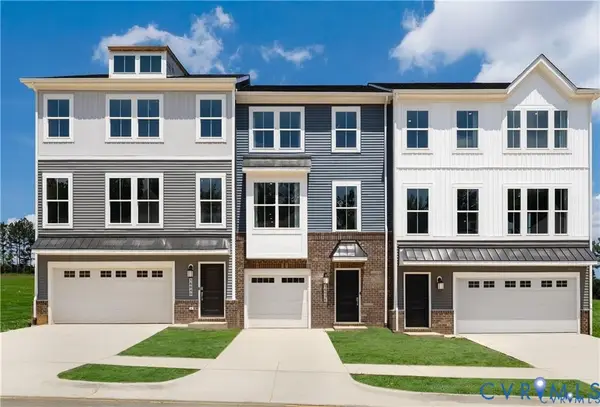 $454,680Active4 beds 4 baths2,427 sq. ft.
$454,680Active4 beds 4 baths2,427 sq. ft.8752 Pioneer Hill Drive, Chesterfield, VA 23832
MLS# 2533289Listed by: PROVIDENCE HILL REAL ESTATE - New
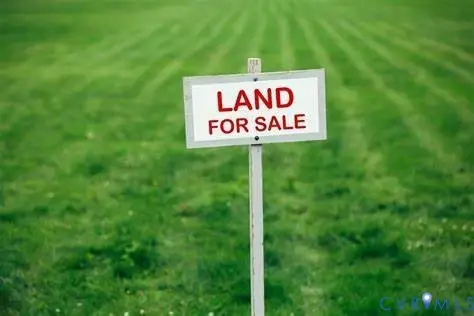 $225,000Active5 Acres
$225,000Active5 Acres14430 N Ivey Mill Road, Chesterfield, VA 23838
MLS# 2533036Listed by: VALENTINE PROPERTIES - Open Sat, 12 to 2pmNew
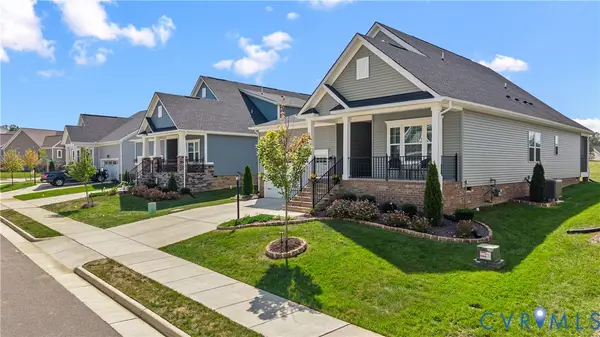 $529,900Active3 beds 2 baths1,905 sq. ft.
$529,900Active3 beds 2 baths1,905 sq. ft.9330 Widthby Road, Chesterfield, VA 23832
MLS# 2533191Listed by: RIVER CITY ELITE PROPERTIES - REAL BROKER - New
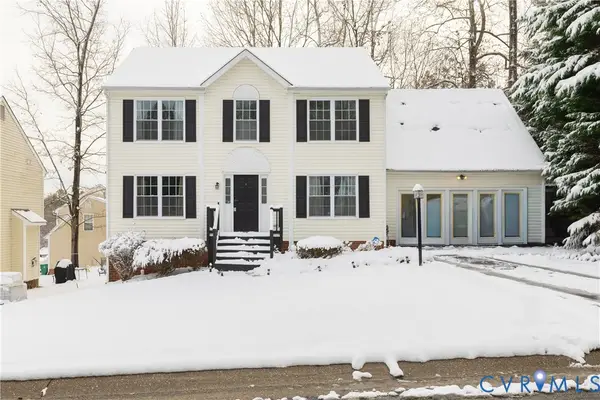 $399,950Active4 beds 3 baths2,434 sq. ft.
$399,950Active4 beds 3 baths2,434 sq. ft.6711 Gills Gate Drive, Chesterfield, VA 23832
MLS# 2531731Listed by: KELLER WILLIAMS REALTY - Open Sun, 1 to 3pmNew
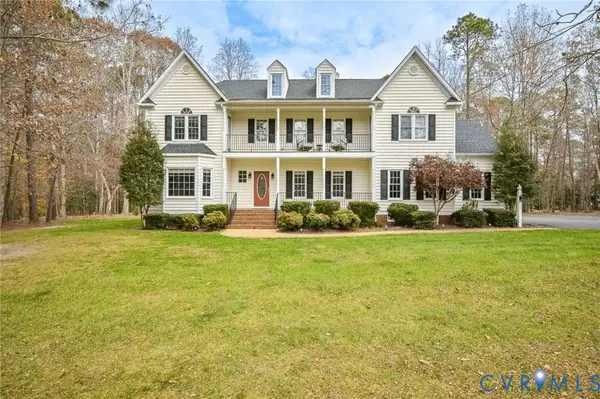 $599,999Active5 beds 3 baths3,410 sq. ft.
$599,999Active5 beds 3 baths3,410 sq. ft.10818 Macandrew Lane, Chesterfield, VA 23838
MLS# 2532052Listed by: LONG & FOSTER REALTORS - New
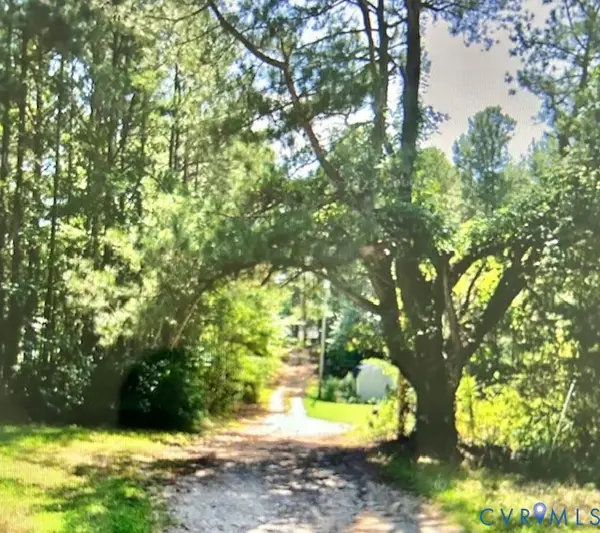 $875,000Active39.12 Acres
$875,000Active39.12 Acres19319 River Road, Chesterfield, VA 23838
MLS# 2533124Listed by: HOMETOWN REALTY - New
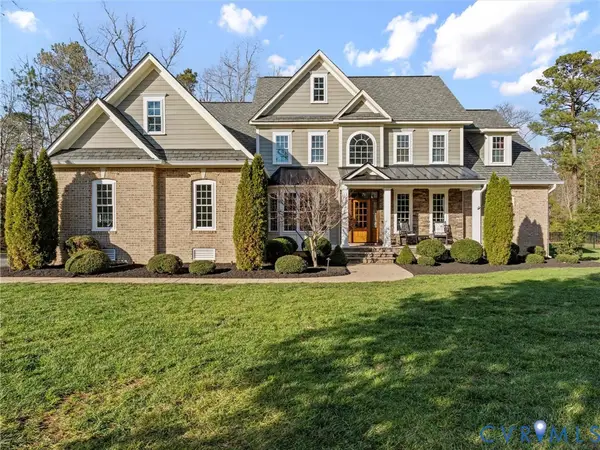 $945,000Active5 beds 4 baths3,968 sq. ft.
$945,000Active5 beds 4 baths3,968 sq. ft.9200 Barrows Hill Court, Chesterfield, VA 23838
MLS# 2533059Listed by: OPEN GATE REALTY GROUP 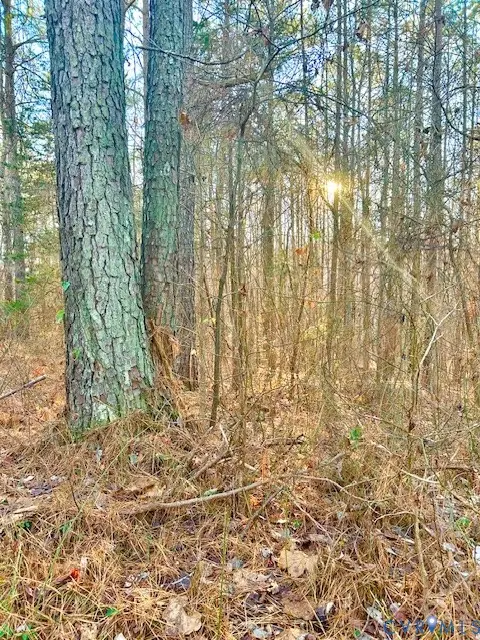 $79,900Pending2 Acres
$79,900Pending2 Acres19331 River Road, Chesterfield, VA 23838
MLS# 2533112Listed by: HOMETOWN REALTY
