12612 Kernmack Drive, Chesterfield, VA 23838
Local realty services provided by:Better Homes and Gardens Real Estate Base Camp
Listed by: david patsel, matthew patsel
Office: napier realtors, era
MLS#:2531246
Source:RV
Price summary
- Price:$679,950
- Price per sq. ft.:$220.83
- Monthly HOA dues:$43.75
About this home
PRICE IMPROVEMENT! Unbelievably gorgeous home in The Highlands! This property has so much to offer, including 3,079 square feet, 4 bedrooms, 2.5 baths, a 2-car attached garage, 2.42 acres, and so much more. The main level features the lovely 2-story foyer, an amazing open great room with vaulted cathedral ceiling, LVP flooring and fireplace, the open dining room with a beautiful coffered ceiling, a very spacious kitchen with granite counters, stainless steel appliances, plenty of cabinet space, and center island, as well as the first floor primary bedroom with carpet, vaulted ceiling, walk-in closet, and full private bath, as well as an office with French doors, the separate laundry room, and a half bath. The 2nd floor offers the 2nd, 3rd, and 4th bedrooms, and another full bath, and a 2nd floor open office area as well. This home was originally built in 2019 as a model home! It has 2-zoned natural gas heat, central air, rainfall showerheads, large closets, a pull-down attic, and so many amazing community features to offer. Located in The Highlands with a forested secluded rear yard and a rear screened porch. Come see this beautiful house!
Contact an agent
Home facts
- Year built:2019
- Listing ID #:2531246
- Added:100 day(s) ago
- Updated:February 21, 2026 at 08:31 AM
Rooms and interior
- Bedrooms:4
- Total bathrooms:3
- Full bathrooms:2
- Half bathrooms:1
- Living area:3,079 sq. ft.
Heating and cooling
- Cooling:Central Air, Zoned
- Heating:Natural Gas, Zoned
Structure and exterior
- Roof:Asphalt, Composition
- Year built:2019
- Building area:3,079 sq. ft.
- Lot area:2.42 Acres
Schools
- High school:Matoaca
- Middle school:Matoaca
- Elementary school:Gates
Utilities
- Water:Public
- Sewer:Engineered Septic
Finances and disclosures
- Price:$679,950
- Price per sq. ft.:$220.83
- Tax amount:$5,291 (2025)
New listings near 12612 Kernmack Drive
- New
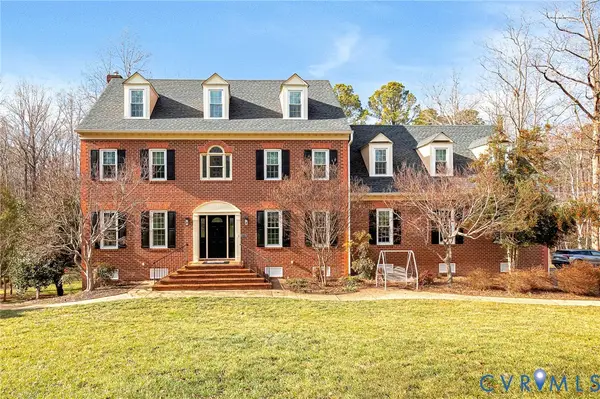 $800,000Active6 beds 6 baths5,583 sq. ft.
$800,000Active6 beds 6 baths5,583 sq. ft.14012 Summercliff Trail, Chesterfield, VA 23832
MLS# 2603695Listed by: JOYNER FINE PROPERTIES - New
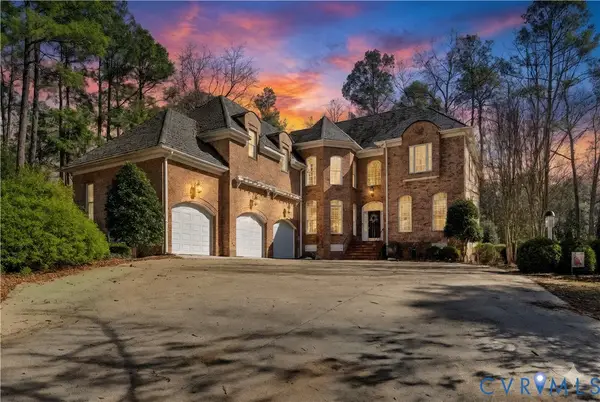 $839,900Active5 beds 5 baths3,974 sq. ft.
$839,900Active5 beds 5 baths3,974 sq. ft.11313 Taylor Landing Way, Chesterfield, VA 23838
MLS# 2602238Listed by: LONG & FOSTER REALTORS - New
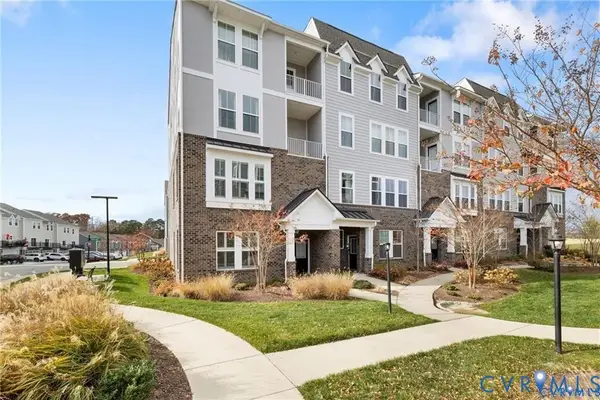 $339,950Active3 beds 3 baths1,510 sq. ft.
$339,950Active3 beds 3 baths1,510 sq. ft.7417 Hancock Towns Court, Chesterfield, VA 23832
MLS# 2603840Listed by: LONG & FOSTER REALTORS - New
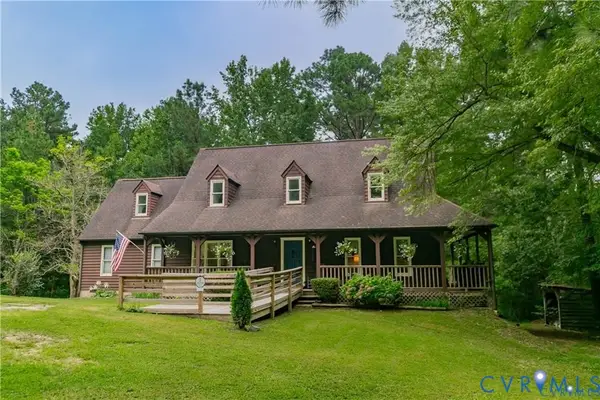 $814,950Active4 beds 3 baths2,646 sq. ft.
$814,950Active4 beds 3 baths2,646 sq. ft.19321 River Road, Chesterfield, VA 23838
MLS# 2604066Listed by: HOMETOWN REALTY - Open Sun, 12 to 4pmNew
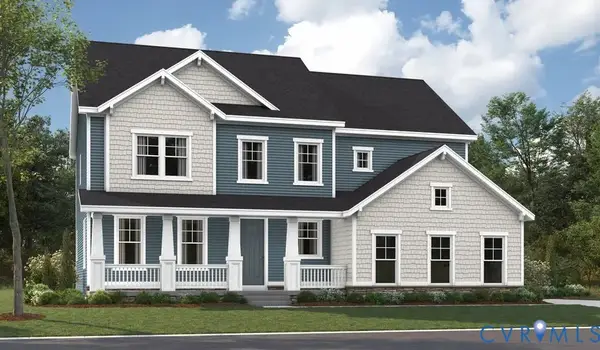 $794,999Active4 beds 4 baths3,245 sq. ft.
$794,999Active4 beds 4 baths3,245 sq. ft.13231 Killbarney Drive, Chesterfield, VA 23838
MLS# 2603606Listed by: ICON REALTY GROUP - Open Sun, 12 to 4pmNew
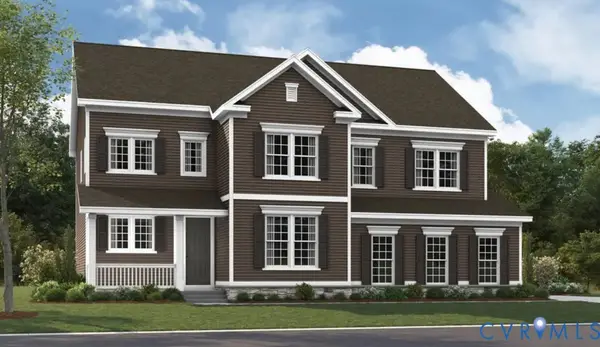 $769,999Active4 beds 4 baths2,980 sq. ft.
$769,999Active4 beds 4 baths2,980 sq. ft.13225 Killbarney Drive, Chesterfield, VA 23838
MLS# 2604059Listed by: ICON REALTY GROUP - New
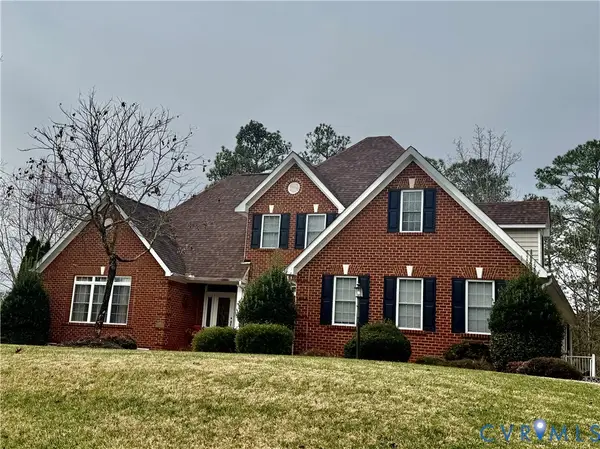 $720,000Active4 beds 5 baths4,699 sq. ft.
$720,000Active4 beds 5 baths4,699 sq. ft.12112 Nithdale Place, Chesterfield, VA 23838
MLS# 2600473Listed by: LONG & FOSTER REALTORS 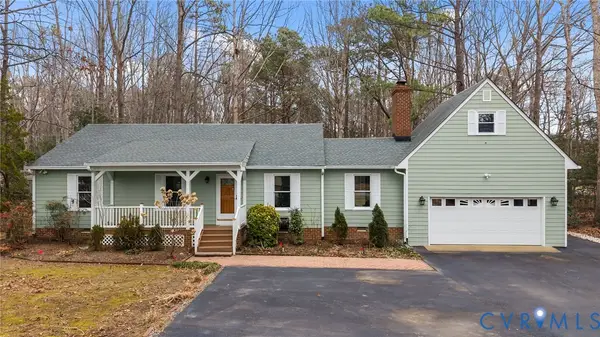 $420,000Pending3 beds 2 baths1,726 sq. ft.
$420,000Pending3 beds 2 baths1,726 sq. ft.9701 Raven Wing Drive, Chesterfield, VA 23832
MLS# 2603833Listed by: RE/MAX COMMONWEALTH- New
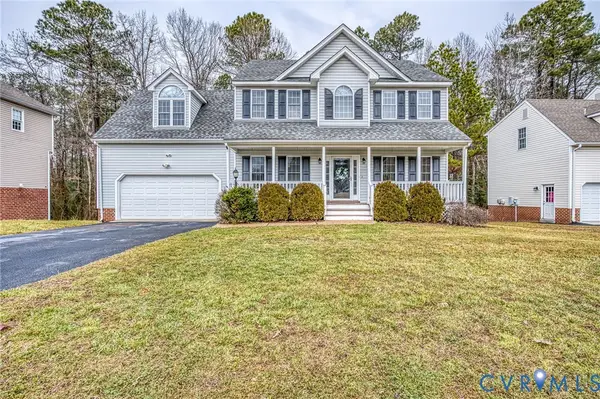 $435,000Active4 beds 3 baths2,370 sq. ft.
$435,000Active4 beds 3 baths2,370 sq. ft.9448 Dunroming Road, Chesterfield, VA 23832
MLS# 2603992Listed by: LPT REALTY, LLC - New
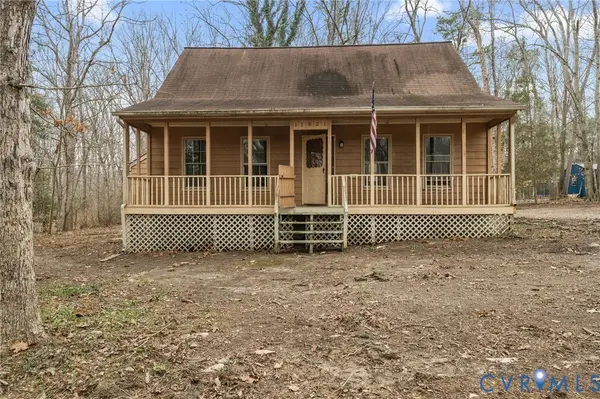 $145,900Active2 beds 1 baths816 sq. ft.
$145,900Active2 beds 1 baths816 sq. ft.11821 Goldenbrook Drive, Chesterfield, VA 23832
MLS# 2604001Listed by: THE HOGAN GROUP REAL ESTATE

