12912 Carters Hill Pl, Chesterfield, VA 23838
Local realty services provided by:Better Homes and Gardens Real Estate Maturo
Listed by:victoria r clark-jennings
Office:berkshire hathaway homeservices penfed realty
MLS#:VACF2001246
Source:BRIGHTMLS
Price summary
- Price:$550,000
- Price per sq. ft.:$200.95
- Monthly HOA dues:$17.92
About this home
Are you looking for a home that is absolutely immaculate and move in ready? Welcome to 12912 Carters Hill Place! This exceptionally maintained 4 bedroom, 2 1/2 bath home sits on 1.4 acres on a cul-de-sac street in the picturesque community of Carter's Mill East. As you make your way up the brick front steps to the welcoming front porch and door, you will be greeted by an impressive two story foyer. As you work your way through the main level, the numerous updates and attention to detail throughout this home will definitely stand out. Let's start with 9' ceilings on the main floor, new light fixtures, a fully renovated half bath, the barn door off the updated living room with crown molding along with stately columns that separate this room from the formal dining room which also crown molding (chair rail, too) and another sliding barn door. And the magnificent chandelier will catch your eye! The kitchen has everything you could want including beautiful granite countertops, updated lighting, stainless steel appliances, an island and a pantry. The generously sized family room has a truly wonderful ambiance with a new, electric fireplace, accent wall, and updated flooring. For perfect indoor/outdoor entertaining you can access the new deck and backyard from this room. The main level also offers a renovated laundry room (washer and dryer convey) with an entrance to the garage. The upstairs is as impressive as the main level- the large primary bedroom has a tray ceiling and two closets, one with chandelier lighting. Enjoy a spa like experience in the en-suite bath that has a counter height vanity with a gorgeous new top, lighted mirror, towel warmer, jetted tub and separate shower stall. Down the hall there are two nicely sized bedrooms with ceiling fans, along with the fourth bedroom that currently doubles as an office and a man cave with new luxury vinyl plank flooring. The additional bedrooms share a hall bath with a shower/tub combo, counter height vanity, and lighted mirror. This home has a two car garage with a newer garage door and updated utility sink, along with a second refrigerator that conveys. The level front and back yards are perfect for entertaining with a new deck, underground sprinklers, and front yard lighting. The homeowners truly thought of everything- tankless hot water heater, gutter guards, power surge protector, newer smoke detectors, and so much more. This is an absolutely beautiful home with a perfectly sized lot for privacy, yet close to shopping and dining. Schedule your showing now so you don't miss out on calling this one "HOME".
Contact an agent
Home facts
- Year built:2004
- Listing ID #:VACF2001246
- Added:59 day(s) ago
- Updated:September 29, 2025 at 07:35 AM
Rooms and interior
- Bedrooms:4
- Total bathrooms:3
- Full bathrooms:2
- Half bathrooms:1
- Living area:2,737 sq. ft.
Heating and cooling
- Cooling:Central A/C, Zoned
- Heating:Heat Pump(s), Propane - Owned, Zoned
Structure and exterior
- Roof:Shingle
- Year built:2004
- Building area:2,737 sq. ft.
- Lot area:1.42 Acres
Schools
- High school:MANCHESTER
- Middle school:BAILEY BRIDGE
- Elementary school:GRANGE HALL
Utilities
- Water:Public
Finances and disclosures
- Price:$550,000
- Price per sq. ft.:$200.95
- Tax amount:$2,429 (2022)
New listings near 12912 Carters Hill Pl
- New
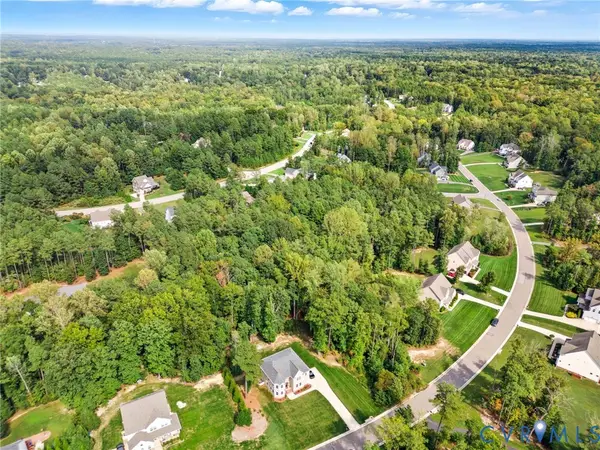 $629,777Active5 beds 4 baths3,141 sq. ft.
$629,777Active5 beds 4 baths3,141 sq. ft.7530 Dunollie Drive, Chesterfield, VA 23838
MLS# 2527139Listed by: ERA WOODY HOGG & ASSOC - New
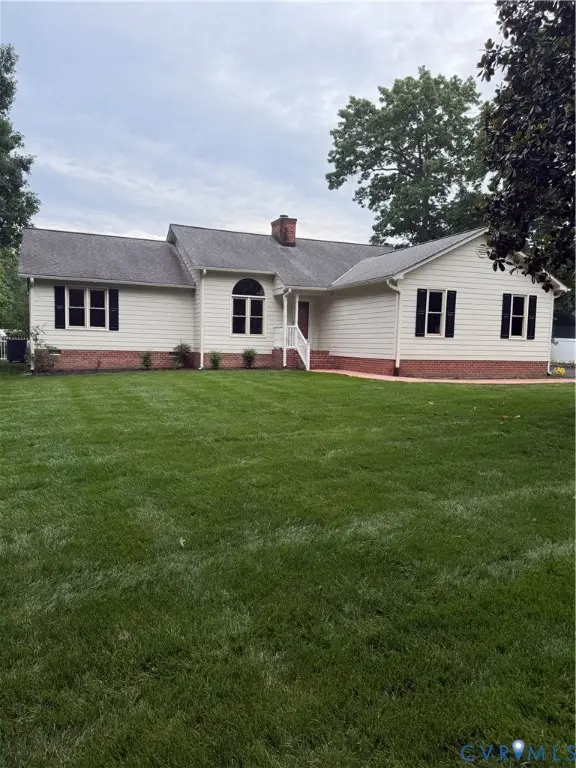 $415,000Active3 beds 2 baths1,928 sq. ft.
$415,000Active3 beds 2 baths1,928 sq. ft.12605 Long Branch Court, Chesterfield, VA 23832
MLS# 2527287Listed by: JAMES RIVER REALTY GROUP LLC - New
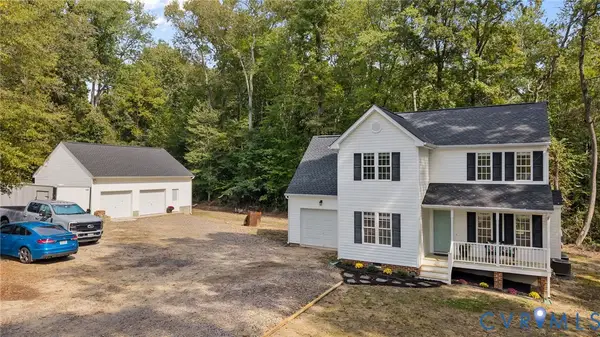 $375,000Active4 beds 3 baths1,660 sq. ft.
$375,000Active4 beds 3 baths1,660 sq. ft.5211 Alberta Road, Chesterfield, VA 23832
MLS# 2526676Listed by: REAL BROKER LLC 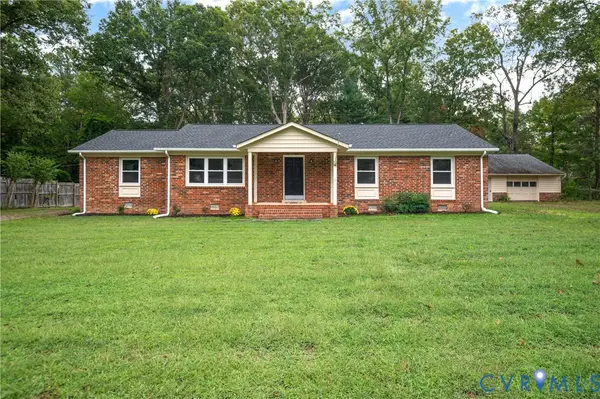 $399,900Pending3 beds 2 baths1,691 sq. ft.
$399,900Pending3 beds 2 baths1,691 sq. ft.4533 Overlea Drive, Chesterfield, VA 23112
MLS# 2524949Listed by: REAL BROKER LLC- New
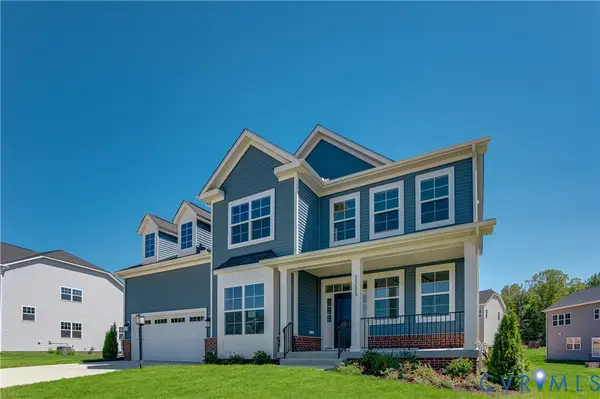 $589,430Active5 beds 4 baths2,851 sq. ft.
$589,430Active5 beds 4 baths2,851 sq. ft.8507 Centerline Drive, Chesterfield, VA 23832
MLS# 2527173Listed by: KEETON & CO REAL ESTATE - New
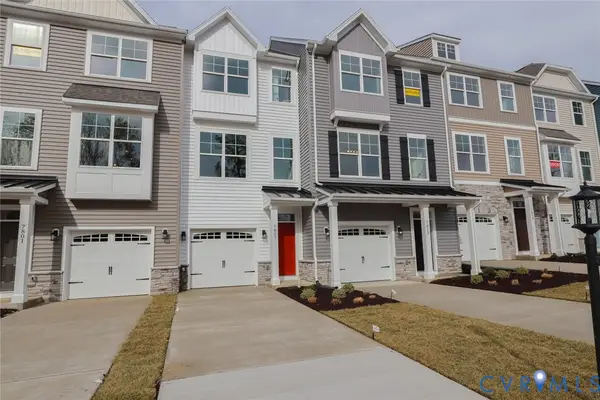 $434,990Active4 beds 4 baths1,955 sq. ft.
$434,990Active4 beds 4 baths1,955 sq. ft.7755 Alexandria Drive, Moseley, VA 23832
MLS# 2526887Listed by: KELLER WILLIAMS REALTY - New
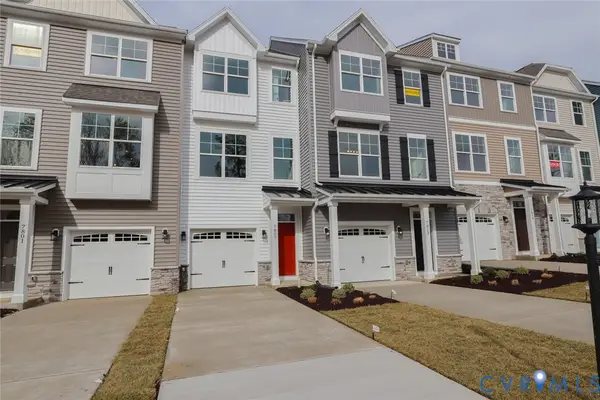 $414,990Active3 beds 4 baths1,955 sq. ft.
$414,990Active3 beds 4 baths1,955 sq. ft.7761 Alexandria Drive, Moseley, VA 23832
MLS# 2526999Listed by: KELLER WILLIAMS REALTY - New
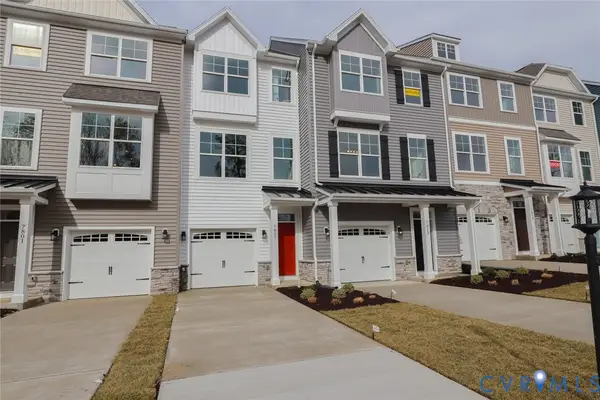 $419,990Active4 beds 4 baths1,955 sq. ft.
$419,990Active4 beds 4 baths1,955 sq. ft.7767 Alexandria Drive, Moseley, VA 23832
MLS# 2527000Listed by: KELLER WILLIAMS REALTY - New
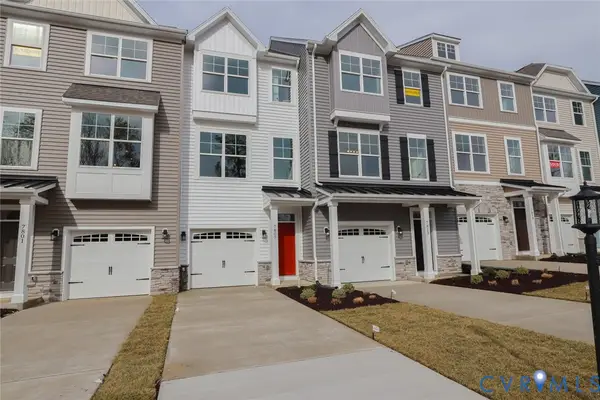 $429,990Active3 beds 4 baths1,966 sq. ft.
$429,990Active3 beds 4 baths1,966 sq. ft.7773 Alexandria Drive, Moseley, VA 23832
MLS# 2527001Listed by: KELLER WILLIAMS REALTY - New
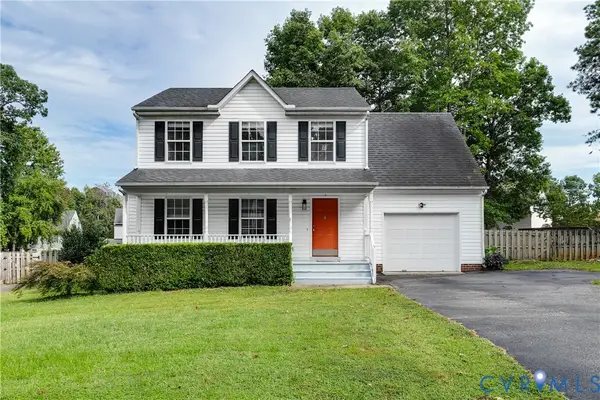 $385,000Active4 beds 3 baths1,543 sq. ft.
$385,000Active4 beds 3 baths1,543 sq. ft.7947 Featherchase Terrace, Chesterfield, VA 23832
MLS# 2527050Listed by: PROFOUND PROPERTY GROUP LLC
