13030 Alsandair Drive, Chesterfield, VA 23838
Local realty services provided by:Better Homes and Gardens Real Estate Native American Group
13030 Alsandair Drive,Chesterfield, VA 23838
$689,950
- 4 Beds
- 4 Baths
- 2,692 sq. ft.
- Single family
- Pending
Listed by: ariane grabill
Office: market square realty llc.
MLS#:2512041
Source:RV
Price summary
- Price:$689,950
- Price per sq. ft.:$256.3
- Monthly HOA dues:$35.42
About this home
Welcome to the Windemere at Lake Margaret! Experience the ease of refined first-floor living in this beautifully designed 1½-story home, offering both comfort and style in every detail. The open-concept chef’s kitchen is a true centerpiece, featuring a walk-in pantry, abundant counter space, and seamless access to the mudroom just off the attached two-car garage. The kitchen flows effortlessly into a spacious family room—perfect for everyday living and entertaining. A bright morning room off the family room opens to a covered deck, extending your living space outdoors. The main-level primary suite is a private retreat with two walk-in closets and a spa-like en suite bath, complete with a soaking tub, separate shower, and double vanity. Two additional bedrooms and a full bath are located on the first floor, along with a convenient laundry room. A flexible front room off the foyer serves perfectly as a study or formal living room, offering quiet space away from the main living areas. Upstairs, a large fourth bedroom with a private en suite bath and walk-in closet provides the ideal setup for weekend guests or extended stays. Every space in this home has been thoughtfully planned for modern living with timeless appeal. Don’t miss the opportunity to make it yours. Ask about our builder flex cash incentive.
Contact an agent
Home facts
- Year built:2025
- Listing ID #:2512041
- Added:229 day(s) ago
- Updated:December 18, 2025 at 08:37 AM
Rooms and interior
- Bedrooms:4
- Total bathrooms:4
- Full bathrooms:3
- Half bathrooms:1
- Living area:2,692 sq. ft.
Heating and cooling
- Cooling:Central Air, Zoned
- Heating:Natural Gas, Zoned
Structure and exterior
- Roof:Composition, Shingle
- Year built:2025
- Building area:2,692 sq. ft.
- Lot area:2.35 Acres
Schools
- High school:Matoaca
- Middle school:Matoaca
- Elementary school:Ettrick
Utilities
- Water:Public
- Sewer:Septic Tank
Finances and disclosures
- Price:$689,950
- Price per sq. ft.:$256.3
- Tax amount:$794 (2024)
New listings near 13030 Alsandair Drive
- New
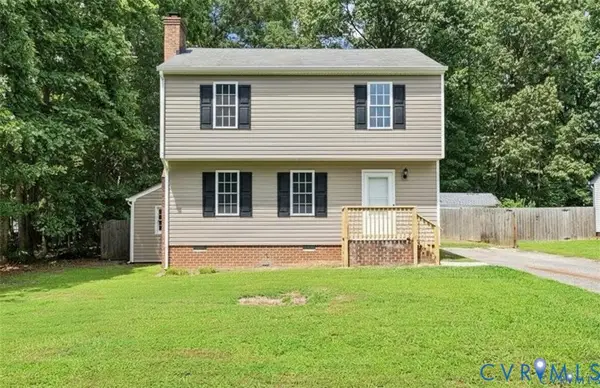 $344,950Active3 beds 3 baths1,400 sq. ft.
$344,950Active3 beds 3 baths1,400 sq. ft.3901 Old Creek Road, Chesterfield, VA 23832
MLS# 2533377Listed by: SAMSON PROPERTIES 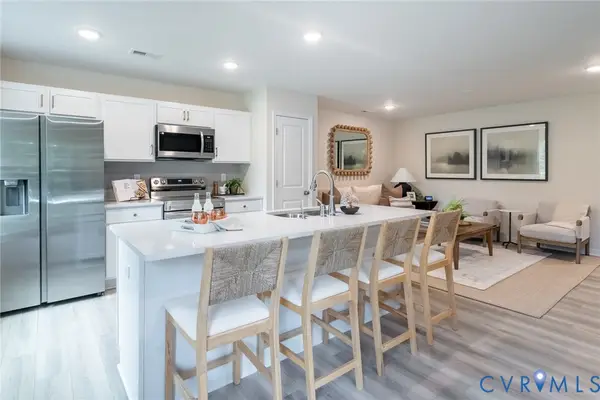 $369,400Pending3 beds 3 baths1,525 sq. ft.
$369,400Pending3 beds 3 baths1,525 sq. ft.14657 Hancock Towns Drive #Q-4, Chesterfield, VA 23832
MLS# 2533342Listed by: LONG & FOSTER REALTORS- New
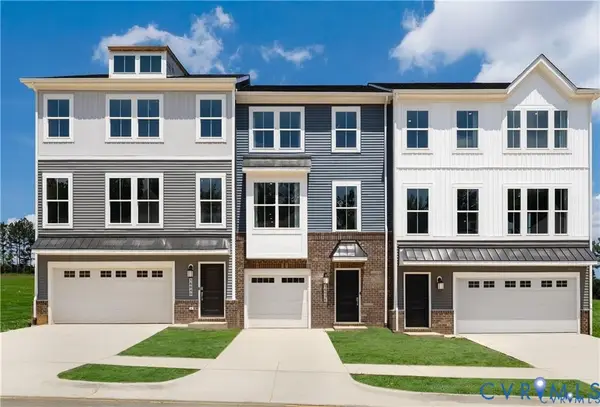 $454,680Active4 beds 4 baths2,427 sq. ft.
$454,680Active4 beds 4 baths2,427 sq. ft.8752 Pioneer Hill Drive, Chesterfield, VA 23832
MLS# 2533289Listed by: PROVIDENCE HILL REAL ESTATE - New
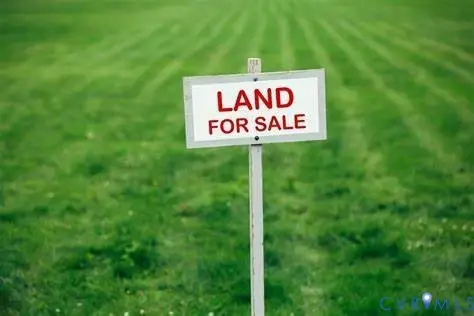 $225,000Active5 Acres
$225,000Active5 Acres14430 N Ivey Mill Road, Chesterfield, VA 23838
MLS# 2533036Listed by: VALENTINE PROPERTIES - Open Sat, 12 to 2pmNew
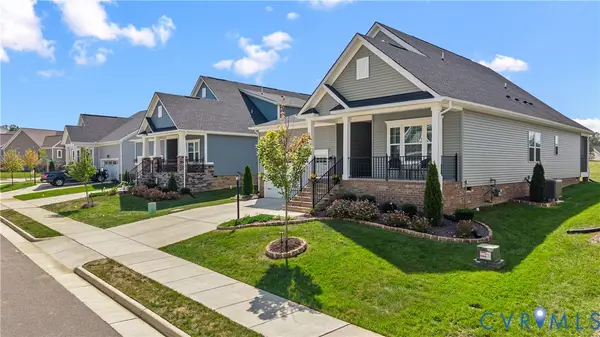 $529,900Active3 beds 2 baths1,905 sq. ft.
$529,900Active3 beds 2 baths1,905 sq. ft.9330 Widthby Road, Chesterfield, VA 23832
MLS# 2533191Listed by: RIVER CITY ELITE PROPERTIES - REAL BROKER - New
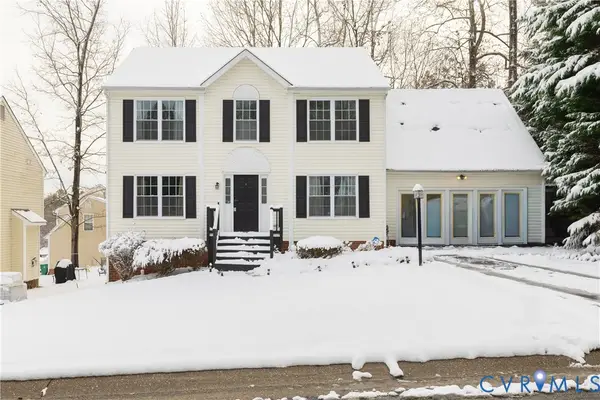 $399,950Active4 beds 3 baths2,434 sq. ft.
$399,950Active4 beds 3 baths2,434 sq. ft.6711 Gills Gate Drive, Chesterfield, VA 23832
MLS# 2531731Listed by: KELLER WILLIAMS REALTY - Open Sun, 1 to 3pmNew
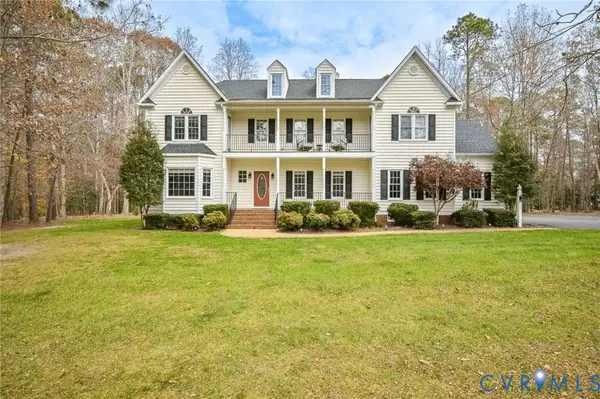 $599,999Active5 beds 3 baths3,410 sq. ft.
$599,999Active5 beds 3 baths3,410 sq. ft.10818 Macandrew Lane, Chesterfield, VA 23838
MLS# 2532052Listed by: LONG & FOSTER REALTORS - New
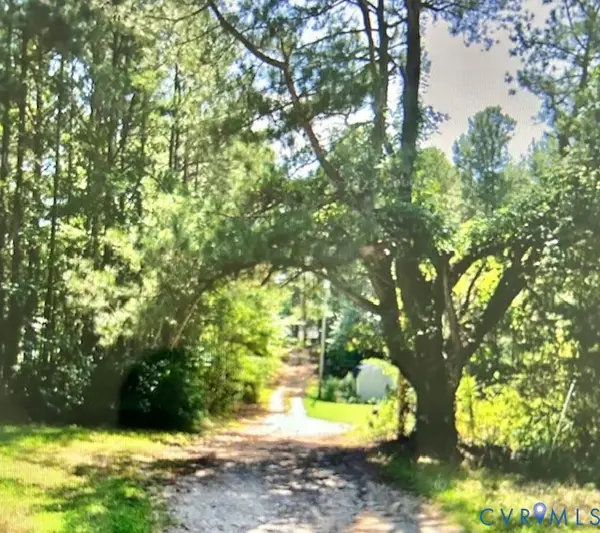 $875,000Active39.12 Acres
$875,000Active39.12 Acres19319 River Road, Chesterfield, VA 23838
MLS# 2533124Listed by: HOMETOWN REALTY - New
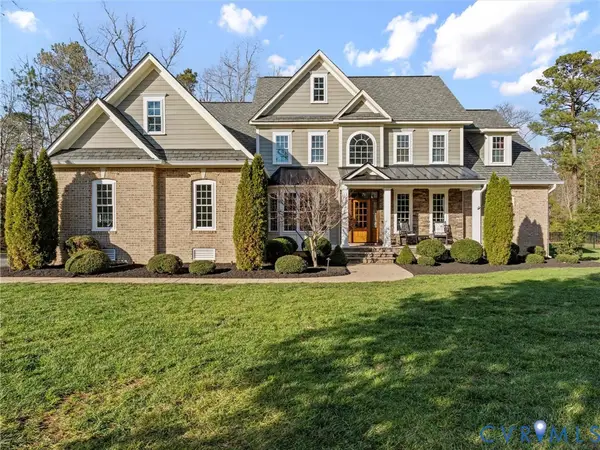 $945,000Active5 beds 4 baths3,968 sq. ft.
$945,000Active5 beds 4 baths3,968 sq. ft.9200 Barrows Hill Court, Chesterfield, VA 23838
MLS# 2533059Listed by: OPEN GATE REALTY GROUP 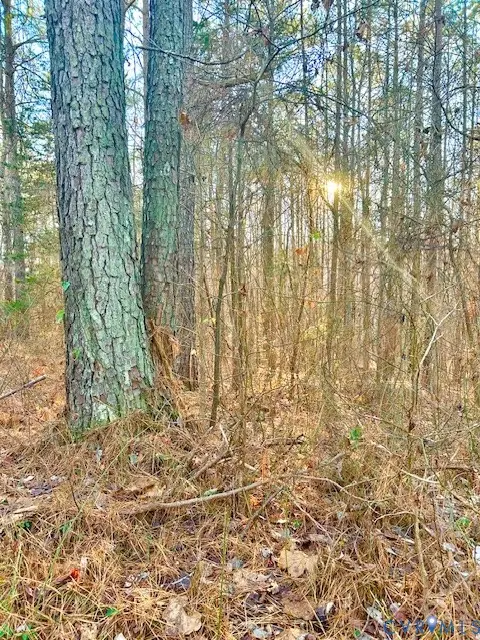 $79,900Pending2 Acres
$79,900Pending2 Acres19331 River Road, Chesterfield, VA 23838
MLS# 2533112Listed by: HOMETOWN REALTY
