13413 Prince James Drive, Chesterfield, VA 23832
Local realty services provided by:Better Homes and Gardens Real Estate Native American Group
13413 Prince James Drive,Chesterfield, VA 23832
$549,900
- 4 Beds
- 4 Baths
- 3,378 sq. ft.
- Single family
- Pending
Listed by:james nay
Office:river city elite properties
MLS#:2521593
Source:RV
Price summary
- Price:$549,900
- Price per sq. ft.:$162.79
- Monthly HOA dues:$25
About this home
Welcome to 13413 Prince James Dr. a private retreat nestled in the sought after Summerford neighborhood of Chesterfield! This exceptional home sits on a beautifully landscaped lot w/ wooded buffers in both the front & rear, offering unmatched privacy. Enjoy neighborhood sidewalks right at your doorstep, mature landscaping, a side-load oversized two-car garage w/ workshop space & freshly mulched beds alongside the concrete aggregate walkway leading to a covered front porch. Inside, you're greeted by handsome hardwood floors & a stylish foyer w/ a decorative light fixture & transom windows. French doors open to a light-filled home office w/ crown molding, & the formal dining room impresses w/ picture molding, chair rail, crown molding & a tray ceiling. The heart of the home is the soaring two-story family room, complete w/ a gas fireplace, plantation shutters, surround sound speakers & a smart closet ready for your media system. The eat-in kitchen offers granite countertops, an island, wood cabinetry, a generous pantry & french doors leading to a screened-in porch w/ Trex decking & lighted ceiling fan. Just off the kitchen, you'll find a mudroom area w/ wainscoting, a half bath, a dedicated laundry room w/ built-ins, a sink & access to the garage. The first-floor primary suite is a true retreat w/ walk-in closet & an en-suite bath showcasing a walk-in shower, separate jetted tub, dual granite top vanity & soft-close cabinetry. Upstairs, the open loft provides the perfect space for a media room, playroom, or cozy reading nook. You'll also find a 2nd primary suite w/ a walk-in closet & full en-suite bath. The 3rd & 4th bedrooms are very spacious & have lighted ceiling fans & walk in closets. Finishing off the upstairs is a double door linen closet & a well-appointed hall bath w/ a dual vanity & direct access to the 3rd bedroom. Features/Updates include; NEW Roof - 2023, NEW Dual Zone HVAC - 2023 & 2021, Newer Water Heater - 2018, Low maintenance vinyl siding, Energy efficient Vinyl windows & 3 sided irrigation!
Contact an agent
Home facts
- Year built:2006
- Listing ID #:2521593
- Added:51 day(s) ago
- Updated:September 15, 2025 at 04:54 PM
Rooms and interior
- Bedrooms:4
- Total bathrooms:4
- Full bathrooms:3
- Half bathrooms:1
- Living area:3,378 sq. ft.
Heating and cooling
- Cooling:Heat Pump, Zoned
- Heating:Heat Pump, Natural Gas, Zoned
Structure and exterior
- Roof:Shingle
- Year built:2006
- Building area:3,378 sq. ft.
- Lot area:0.45 Acres
Schools
- High school:Manchester
- Middle school:Bailey Bridge
- Elementary school:Spring Run
Utilities
- Water:Public
- Sewer:Public Sewer
Finances and disclosures
- Price:$549,900
- Price per sq. ft.:$162.79
- Tax amount:$4,802 (2025)
New listings near 13413 Prince James Drive
- Open Sat, 1 to 3pmNew
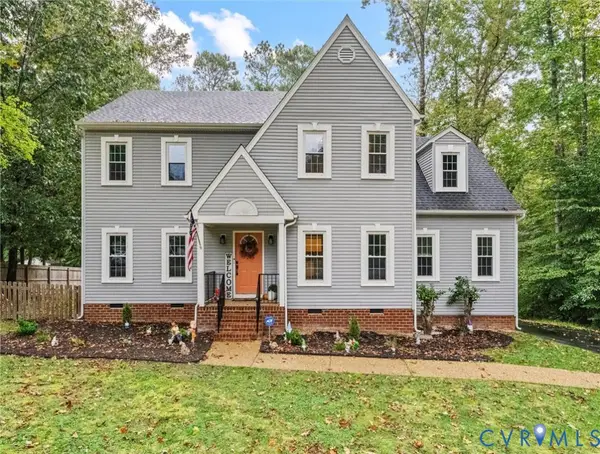 $424,950Active3 beds 3 baths2,192 sq. ft.
$424,950Active3 beds 3 baths2,192 sq. ft.14213 Amstel Bluff Terrace, Chesterfield, VA 23838
MLS# 2526869Listed by: KW METRO CENTER - New
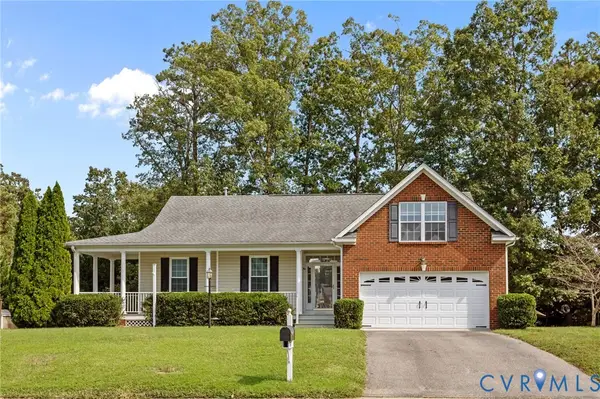 $389,950Active3 beds 2 baths1,989 sq. ft.
$389,950Active3 beds 2 baths1,989 sq. ft.5707 Scotts Bluff Way, Chesterfield, VA 23832
MLS# 2526958Listed by: THE HOGAN GROUP REAL ESTATE - New
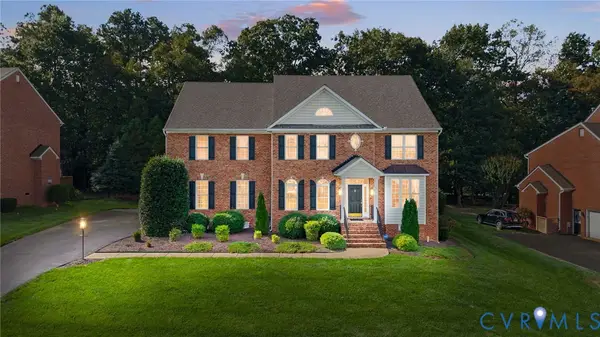 $620,000Active4 beds 3 baths3,551 sq. ft.
$620,000Active4 beds 3 baths3,551 sq. ft.9318 Mahogany Drive, Chesterfield, VA 23832
MLS# 2520432Listed by: NEST REALTY GROUP - Open Sat, 11am to 1pmNew
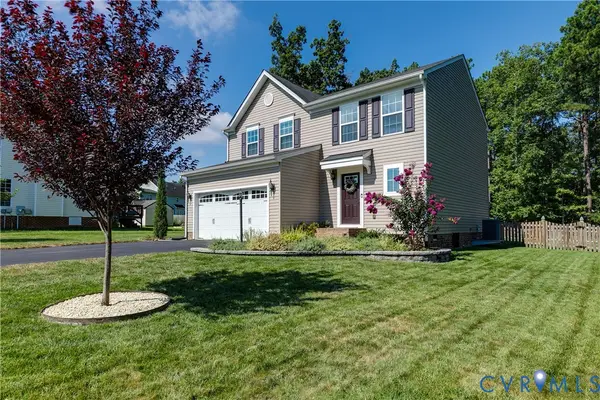 $415,000Active3 beds 3 baths1,800 sq. ft.
$415,000Active3 beds 3 baths1,800 sq. ft.6612 Rossville Drive, Chesterfield, VA 23832
MLS# 2523191Listed by: THE RICK COX REALTY GROUP - New
 $459,500Active4 beds 4 baths2,173 sq. ft.
$459,500Active4 beds 4 baths2,173 sq. ft.15624 Corte Castle Terrace, Chesterfield, VA 23838
MLS# 2523202Listed by: JOYNER FINE PROPERTIES - Open Sun, 1 to 3pmNew
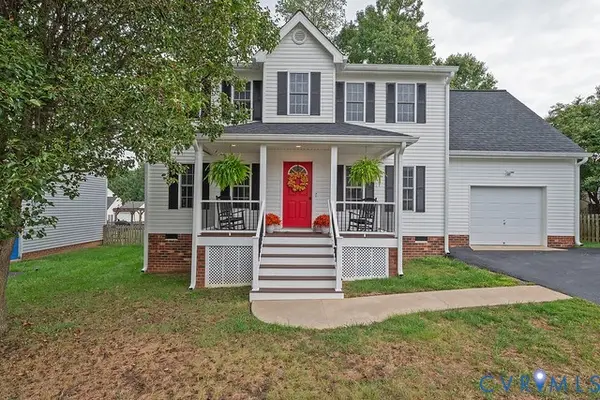 $427,700Active4 beds 3 baths1,902 sq. ft.
$427,700Active4 beds 3 baths1,902 sq. ft.7849 Winding Ash Court, Chesterfield, VA 23832
MLS# 2527033Listed by: VIRGINIA CAPITAL REALTY - New
 $115,000Active3.18 Acres
$115,000Active3.18 Acres15000 Bradley Bridge, Chesterfield, VA 23838
MLS# 2526974Listed by: REAL BROKER LLC - Open Sat, 12 to 2pmNew
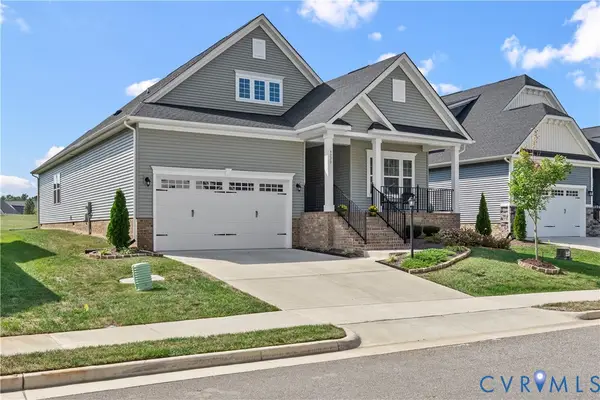 $550,000Active3 beds 2 baths1,905 sq. ft.
$550,000Active3 beds 2 baths1,905 sq. ft.9330 Widthby Road, Chesterfield, VA 23832
MLS# 2526202Listed by: RIVER CITY ELITE PROPERTIES - REAL BROKER - Open Sun, 2 to 4pmNew
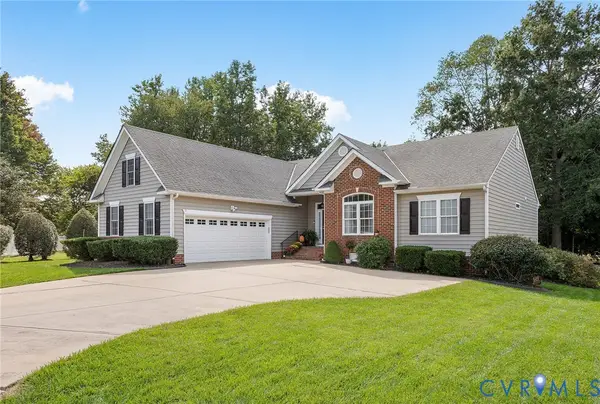 $450,000Active4 beds 2 baths2,009 sq. ft.
$450,000Active4 beds 2 baths2,009 sq. ft.9166 Stonecreek Club Place, Chesterfield, VA 23832
MLS# 2526492Listed by: LONG & FOSTER REALTORS - Open Sat, 2 to 4pmNew
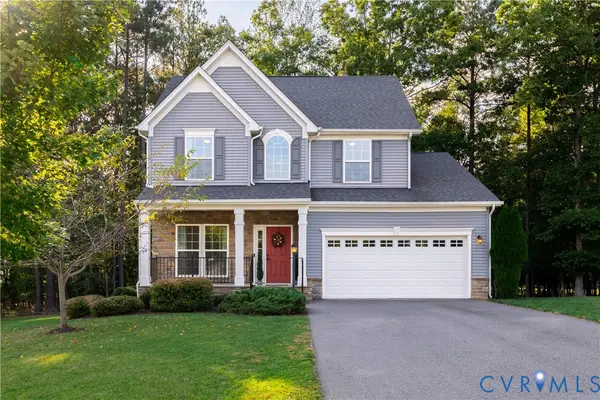 $540,000Active3 beds 3 baths2,141 sq. ft.
$540,000Active3 beds 3 baths2,141 sq. ft.15542 Centerline Court, Chesterfield, VA 23832
MLS# 2526777Listed by: JOYNER FINE PROPERTIES
