13619 Brandy Oaks Road, Chesterfield, VA 23832
Local realty services provided by:Better Homes and Gardens Real Estate Native American Group
13619 Brandy Oaks Road,Chesterfield, VA 23832
$619,990
- 4 Beds
- 3 Baths
- 2,973 sq. ft.
- Single family
- Active
Listed by: linwood cousins
Office: united real estate richmond
MLS#:2518069
Source:RV
Price summary
- Price:$619,990
- Price per sq. ft.:$208.54
- Monthly HOA dues:$48.33
About this home
Welcome to the Colebrooke model in the sought-after Brandy Oaks – Section 6, a stunning showcase of thoughtful design and premium upgrades. This 4-bedroom, 3-bath home blends comfort and elegance, featuring quartz countertops, luxury vinyl plank flooring throughout main living areas, and a designer kitchen with upgraded Aristokraft cabinetry, crown molding, and matte black hardware. The spacious owner’s suite boasts a spa-inspired bath with ceramic tile, a frameless glass shower, and dual vanities topped with quartz.
Additional highlights include:
• Upgraded lighting and ceiling fans in key rooms
• Gas fireplace with slate surround and custom mantel
• Black keyless entry and garage access
• Asphalt driveway, black gutters, and Charleston brick accents
• Energy-efficient tankless water heater and stainless GE appliance
Enjoy modern charm with smart home touches and meticulous finishes throughout—all located in a beautifully designed neighborhood with community amenities and convenience to schools, shopping, and highways.
Contact an agent
Home facts
- Year built:2025
- Listing ID #:2518069
- Added:155 day(s) ago
- Updated:December 17, 2025 at 06:56 PM
Rooms and interior
- Bedrooms:4
- Total bathrooms:3
- Full bathrooms:3
- Living area:2,973 sq. ft.
Heating and cooling
- Cooling:Central Air
- Heating:Natural Gas, Zoned
Structure and exterior
- Year built:2025
- Building area:2,973 sq. ft.
Schools
- High school:Manchester
- Middle school:Bailey Bridge
- Elementary school:Grange Hall
Utilities
- Water:Public
- Sewer:Engineered Septic
Finances and disclosures
- Price:$619,990
- Price per sq. ft.:$208.54
New listings near 13619 Brandy Oaks Road
- New
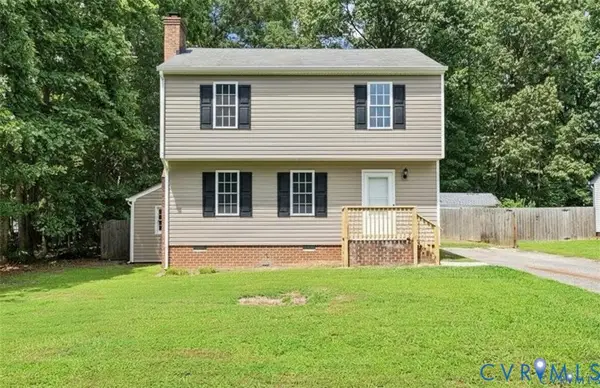 $344,950Active3 beds 3 baths1,400 sq. ft.
$344,950Active3 beds 3 baths1,400 sq. ft.3901 Old Creek Road, Chesterfield, VA 23832
MLS# 2533377Listed by: SAMSON PROPERTIES 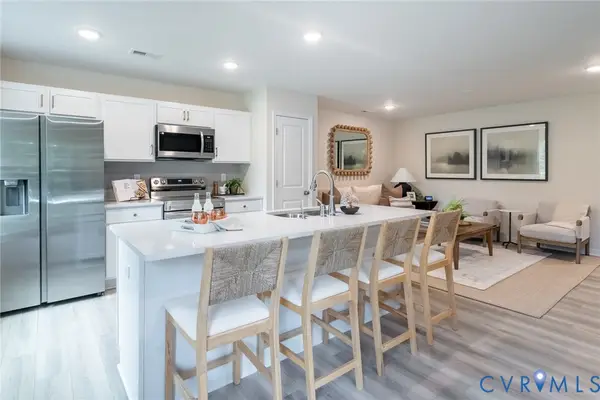 $369,400Pending3 beds 3 baths1,525 sq. ft.
$369,400Pending3 beds 3 baths1,525 sq. ft.14657 Hancock Towns Drive #Q-4, Chesterfield, VA 23832
MLS# 2533342Listed by: LONG & FOSTER REALTORS- New
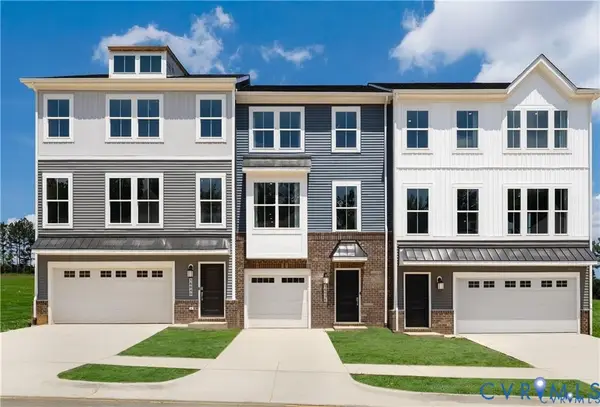 $454,680Active4 beds 4 baths2,427 sq. ft.
$454,680Active4 beds 4 baths2,427 sq. ft.8752 Pioneer Hill Drive, Chesterfield, VA 23832
MLS# 2533289Listed by: PROVIDENCE HILL REAL ESTATE - New
 $225,000Active5 Acres
$225,000Active5 Acres14430 N Ivey Mill Road, Chesterfield, VA 23838
MLS# 2533036Listed by: VALENTINE PROPERTIES - Open Sat, 12 to 2pmNew
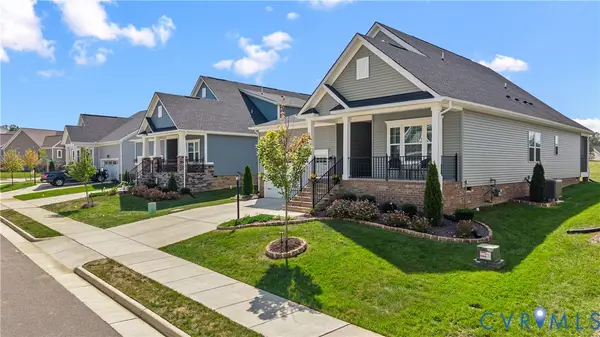 $529,900Active3 beds 2 baths1,905 sq. ft.
$529,900Active3 beds 2 baths1,905 sq. ft.9330 Widthby Road, Chesterfield, VA 23832
MLS# 2533191Listed by: RIVER CITY ELITE PROPERTIES - REAL BROKER - New
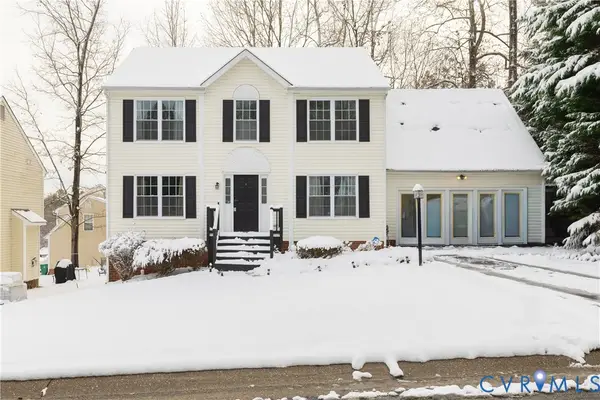 $399,950Active4 beds 3 baths2,434 sq. ft.
$399,950Active4 beds 3 baths2,434 sq. ft.6711 Gills Gate Drive, Chesterfield, VA 23832
MLS# 2531731Listed by: KELLER WILLIAMS REALTY - Open Sun, 1 to 3pmNew
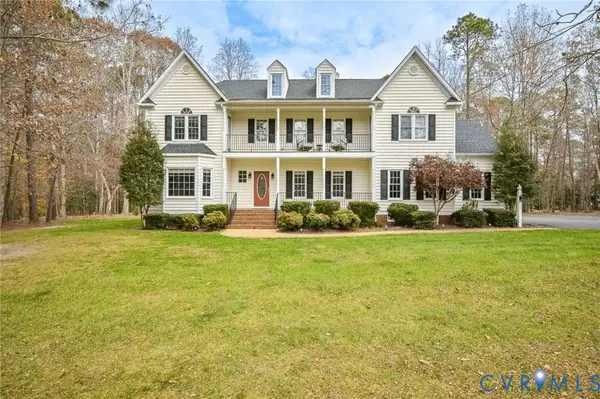 $599,999Active5 beds 3 baths3,410 sq. ft.
$599,999Active5 beds 3 baths3,410 sq. ft.10818 Macandrew Lane, Chesterfield, VA 23838
MLS# 2532052Listed by: LONG & FOSTER REALTORS - New
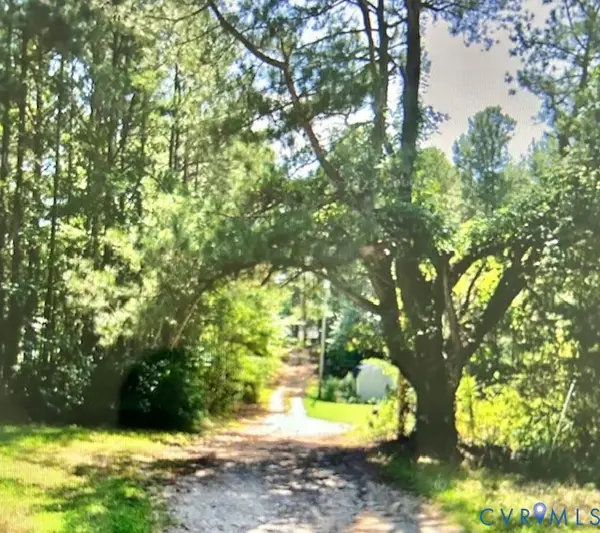 $875,000Active39.12 Acres
$875,000Active39.12 Acres19319 River Road, Chesterfield, VA 23838
MLS# 2533124Listed by: HOMETOWN REALTY - New
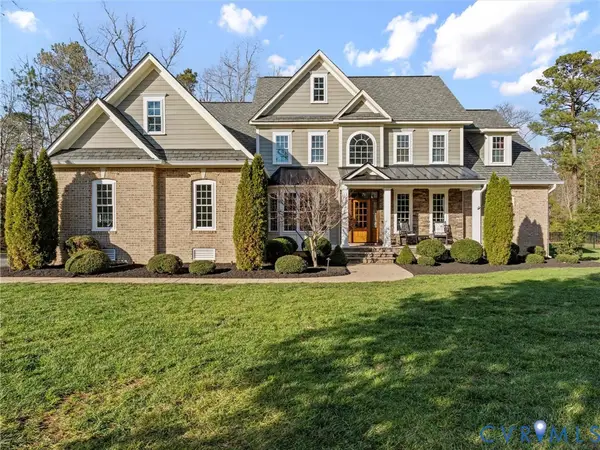 $945,000Active5 beds 4 baths3,968 sq. ft.
$945,000Active5 beds 4 baths3,968 sq. ft.9200 Barrows Hill Court, Chesterfield, VA 23838
MLS# 2533059Listed by: OPEN GATE REALTY GROUP 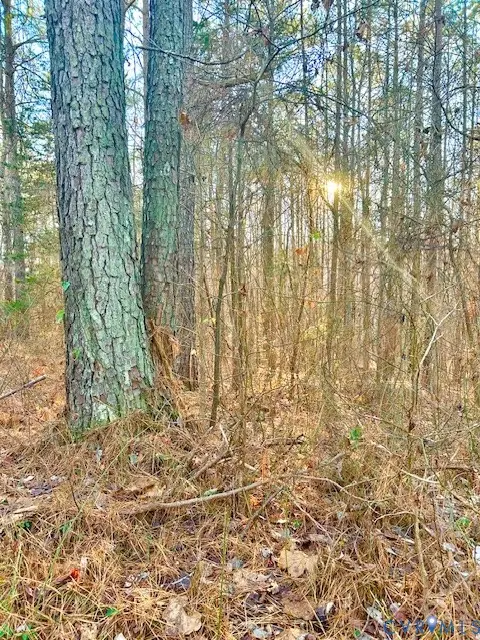 $79,900Pending2 Acres
$79,900Pending2 Acres19331 River Road, Chesterfield, VA 23838
MLS# 2533112Listed by: HOMETOWN REALTY
