13800 Summerlook Lane, Chesterfield, VA 23832
Local realty services provided by:Better Homes and Gardens Real Estate Native American Group
13800 Summerlook Lane,Chesterfield, VA 23832
$840,000
- 5 Beds
- 4 Baths
- 4,149 sq. ft.
- Single family
- Active
Listed by: meg price
Office: shaheen ruth martin & fonville
MLS#:2523775
Source:RV
Price summary
- Price:$840,000
- Price per sq. ft.:$202.46
- Monthly HOA dues:$41.67
About this home
Ready Now*New Construction*All Brick*This Stunning Custom Built Low Maintenance Home is Perfectly Positioned on Over 1/2 Acre Lot Located on a Cul-de-Sac Street & a Short Stroll to the Community’s Lake for Small Boat Launch or the Ideal Fishing Spot. The 4149 SF, 5 Bedroom,3.5 Bath Home Showcases Traditional Elegance & Modern Design. The Main Level is a Bright & Open Floor Plan Featuring Hardwood Floors Throughout Making This Home Perfect for Family Living or Entertaining. The Kitchen-the Heart of the Home-is Styled w/Custom Cabinets, Hand Crafted Tile Back Splash, Quartzite Countertops, a Generous Center Island, Stunning Lighting & GE Café Matte White Appliances w/Brass Accent Handles (Dual Fuel Range, DW, Fridge), the Kitchen Flows into the Great Room Adorned w/Built-In Bookcases Topped w/Picture Lights & a Gas Fireplace Perfect for Cozy Nights. The Breakfast Room, Overlooking the Private Rear Yard, is Generously Sized & Features a Fabulous Chandelier. The Formal Dining Area Flaunts Custom Trim Work & Gorgeous Chandelier. The Study Allows Privacy w/French Doors & Elegance w/a Modern Chandelier. The Mud Room w/Custom Built Cubbies & Powder Room w/a Stunning Vanity & Lighting Complete the Main Level. Ascend to the 2nd Level & Discover the Showstopping Owner’s Suite Revealing 2 Huge Walk-In Closets w/Custom Built Systems & a Dreamy Spa-Like Marble Bath Featuring Glass Enclosed Walk-In Shower, Soaking Tub, 2 Large Vanities & Water Closet—All Finished w/Polished Nickel! There are 3 Oversized Bedrooms-One that can Serve as 2nd Primary that has an Attached Ceramic Bath & Glass Enclosed Shower *A Large Laundry Room Completes the 2nd Level *But Wait There’s More *The 3rd Level Features a Loft w/Custom Built-In Window Seat & Cubbies & a 5th Bedroom Making it a Suite for Generational Living or Make it a Rec Room/Play Room/Private Office! The Gorgeous Yard has Sod on Front & Sides, Irrigation All Over & a Fabulous Landscape Package & is Finished w/a Stunning Walk & Paved Drive. Are you Ready to Call This Home Sweet Home?
Contact an agent
Home facts
- Year built:2025
- Listing ID #:2523775
- Added:104 day(s) ago
- Updated:December 17, 2025 at 06:56 PM
Rooms and interior
- Bedrooms:5
- Total bathrooms:4
- Full bathrooms:3
- Half bathrooms:1
- Living area:4,149 sq. ft.
Heating and cooling
- Cooling:Central Air, Electric, Zoned
- Heating:Electric, Forced Air, Heat Pump, Natural Gas
Structure and exterior
- Roof:Composition
- Year built:2025
- Building area:4,149 sq. ft.
- Lot area:0.58 Acres
Schools
- High school:Manchester
- Middle school:Bailey Bridge
- Elementary school:Spring Run
Utilities
- Water:Public
- Sewer:Public Sewer
Finances and disclosures
- Price:$840,000
- Price per sq. ft.:$202.46
- Tax amount:$869 (2024)
New listings near 13800 Summerlook Lane
- New
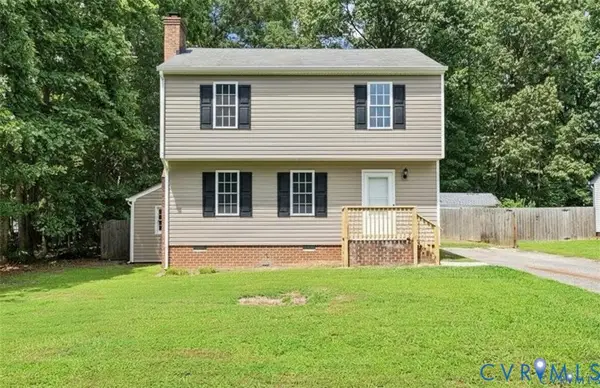 $344,950Active3 beds 3 baths1,400 sq. ft.
$344,950Active3 beds 3 baths1,400 sq. ft.3901 Old Creek Road, Chesterfield, VA 23832
MLS# 2533377Listed by: SAMSON PROPERTIES 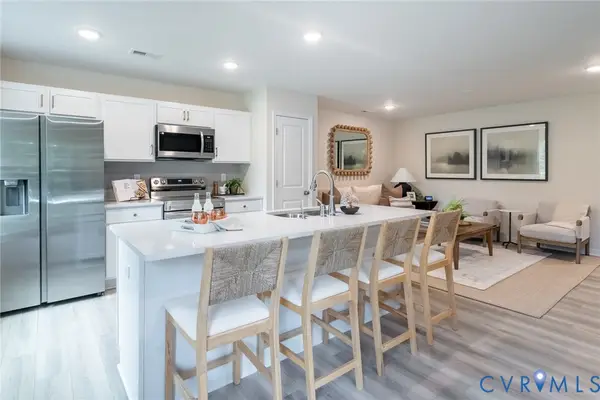 $369,400Pending3 beds 3 baths1,525 sq. ft.
$369,400Pending3 beds 3 baths1,525 sq. ft.14657 Hancock Towns Drive #Q-4, Chesterfield, VA 23832
MLS# 2533342Listed by: LONG & FOSTER REALTORS- New
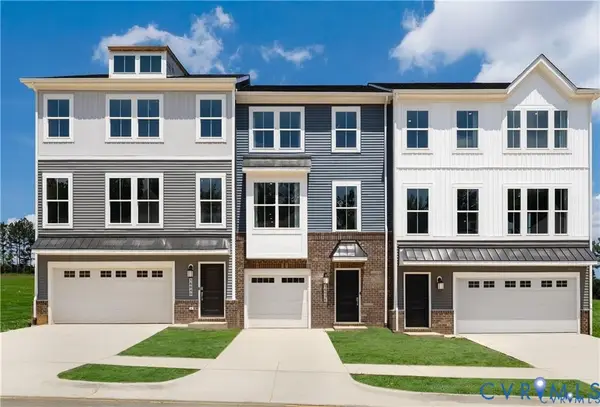 $454,680Active4 beds 4 baths2,427 sq. ft.
$454,680Active4 beds 4 baths2,427 sq. ft.8752 Pioneer Hill Drive, Chesterfield, VA 23832
MLS# 2533289Listed by: PROVIDENCE HILL REAL ESTATE - New
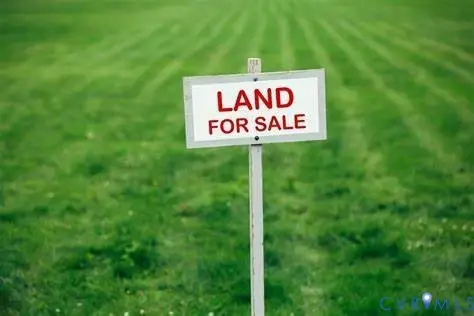 $225,000Active5 Acres
$225,000Active5 Acres14430 N Ivey Mill Road, Chesterfield, VA 23838
MLS# 2533036Listed by: VALENTINE PROPERTIES - Open Sat, 12 to 2pmNew
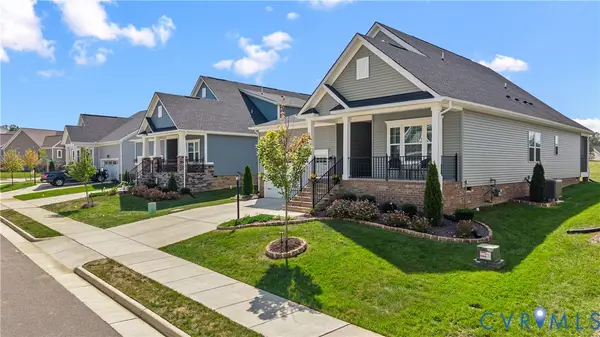 $529,900Active3 beds 2 baths1,905 sq. ft.
$529,900Active3 beds 2 baths1,905 sq. ft.9330 Widthby Road, Chesterfield, VA 23832
MLS# 2533191Listed by: RIVER CITY ELITE PROPERTIES - REAL BROKER - New
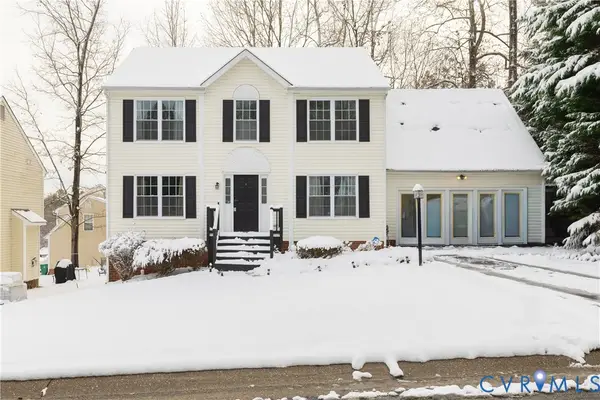 $399,950Active4 beds 3 baths2,434 sq. ft.
$399,950Active4 beds 3 baths2,434 sq. ft.6711 Gills Gate Drive, Chesterfield, VA 23832
MLS# 2531731Listed by: KELLER WILLIAMS REALTY - Open Sun, 1 to 3pmNew
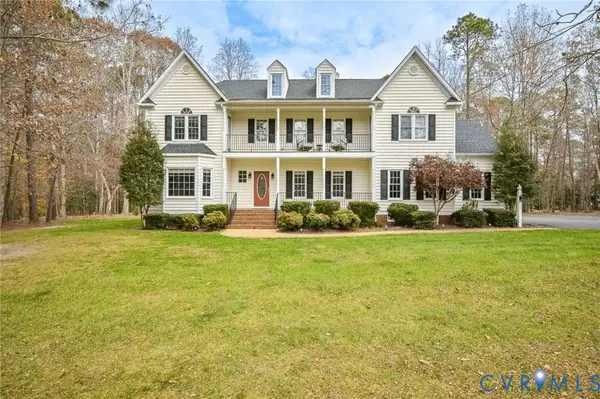 $599,999Active5 beds 3 baths3,410 sq. ft.
$599,999Active5 beds 3 baths3,410 sq. ft.10818 Macandrew Lane, Chesterfield, VA 23838
MLS# 2532052Listed by: LONG & FOSTER REALTORS - New
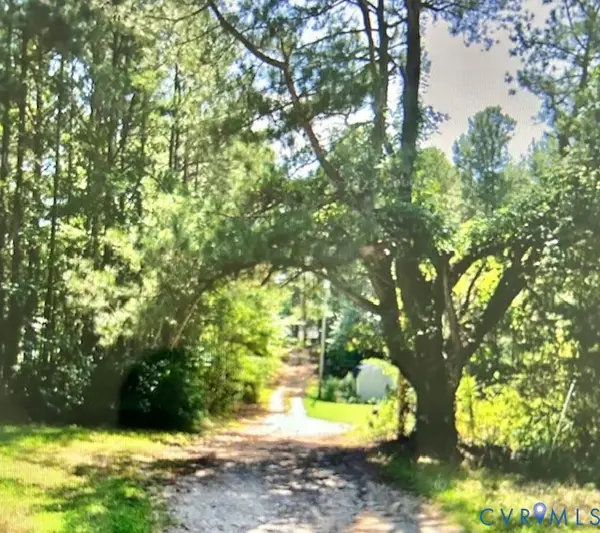 $875,000Active39.12 Acres
$875,000Active39.12 Acres19319 River Road, Chesterfield, VA 23838
MLS# 2533124Listed by: HOMETOWN REALTY - New
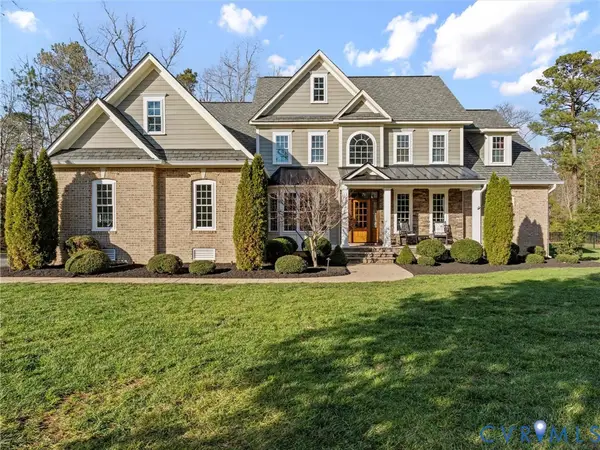 $945,000Active5 beds 4 baths3,968 sq. ft.
$945,000Active5 beds 4 baths3,968 sq. ft.9200 Barrows Hill Court, Chesterfield, VA 23838
MLS# 2533059Listed by: OPEN GATE REALTY GROUP 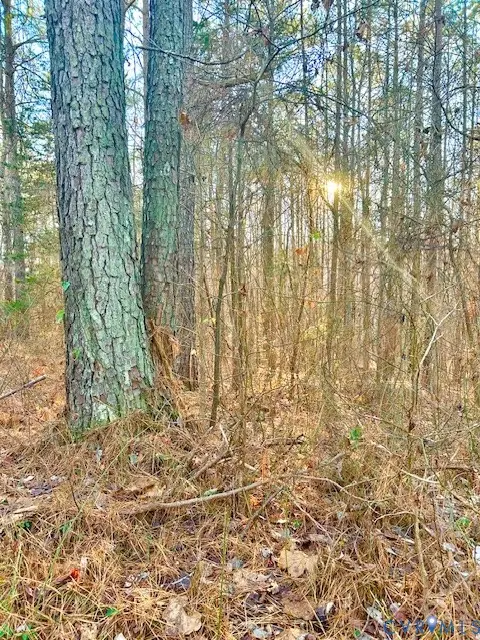 $79,900Pending2 Acres
$79,900Pending2 Acres19331 River Road, Chesterfield, VA 23838
MLS# 2533112Listed by: HOMETOWN REALTY
