- BHGRE®
- Virginia
- Chesterfield
- 14479 Hancock Towns Drive
14479 Hancock Towns Drive, Chesterfield, VA 23832
Local realty services provided by:Better Homes and Gardens Real Estate Base Camp
Listed by: leslie mcraney
Office: exp realty llc.
MLS#:2524634
Source:RV
Price summary
- Price:$339,000
- Price per sq. ft.:$226
- Monthly HOA dues:$195
About this home
Why wait for new construction when this like-new Rosewell plan is move-in ready today! On the main level, this thoughtfully designed floor plan features a convenient 1-car garage, durable LVP flooring, a spacious family room filled with natural light, an open kitchen, and a powder room. Upstairs, the luxurious owner’s suite impresses with two oversized walk-in closets and a spa-like en-suite bath. A second bedroom, a main hall bathroom, a laundry area with washer/dryer that convey, and a versatile loft with private balcony access round out the top level. Soaring 9’ ceilings on both floors create a bright and airy feel throughout. The chef’s kitchen is a showstopper, boasting granite countertops, shaker-style soft-close gray cabinetry, smooth-top cooking, stainless steel appliances (fridge conveys), and a large island with bar seating that flows seamlessly into the sunny living room—perfect for entertaining. Retreat to the primary suite, complete with plush comforts and a spa-inspired bathroom featuring a raised-height dual vanity, waterproof LVP flooring, and a glass-enclosed tiled shower with bench seating. The upstairs loft is the perfect flex space—ideal for a home office—with balcony access where you can enjoy morning coffee or unwind in the evening. Best of all, this community offers maintenance-free living with resort-style amenities including a clubhouse, fitness center, and scenic walking trails. Just steps away, a private walkway leads directly to Hancock Village Shopping Center, placing dining, groceries, and conveniences right at your fingertips. Outdoor lovers will appreciate the nearby Swift Creek Reservoir and waterfront dining at Latitude Seafood, plus close proximity to schools. Welcome to the condo floor plan that lives like a townhome—a perfect blend of style, comfort, and location!
Contact an agent
Home facts
- Year built:2023
- Listing ID #:2524634
- Added:158 day(s) ago
- Updated:February 10, 2026 at 04:06 PM
Rooms and interior
- Bedrooms:2
- Total bathrooms:3
- Full bathrooms:2
- Half bathrooms:1
- Living area:1,500 sq. ft.
Heating and cooling
- Cooling:Central Air, Zoned
- Heating:Electric, Zoned
Structure and exterior
- Roof:Shingle
- Year built:2023
- Building area:1,500 sq. ft.
Schools
- High school:Cosby
- Middle school:Swift Creek
- Elementary school:Clover Hill
Utilities
- Water:Public
- Sewer:Public Sewer
Finances and disclosures
- Price:$339,000
- Price per sq. ft.:$226
- Tax amount:$2,614 (2024)
New listings near 14479 Hancock Towns Drive
- New
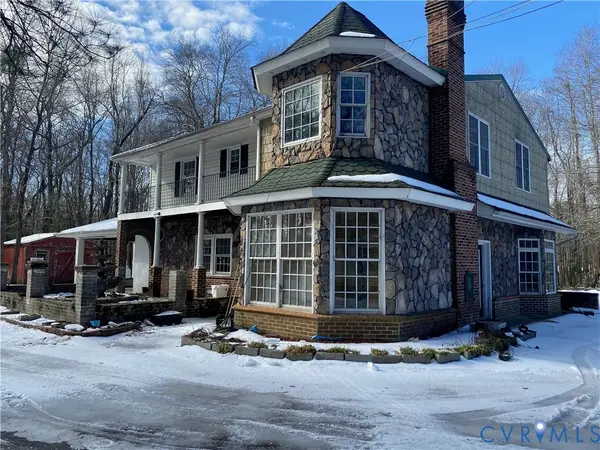 $525,000Active4 beds 3 baths2,400 sq. ft.
$525,000Active4 beds 3 baths2,400 sq. ft.7010 Cogbill Road, Chesterfield, VA 23832
MLS# 2603074Listed by: UNITED REAL ESTATE RICHMOND - New
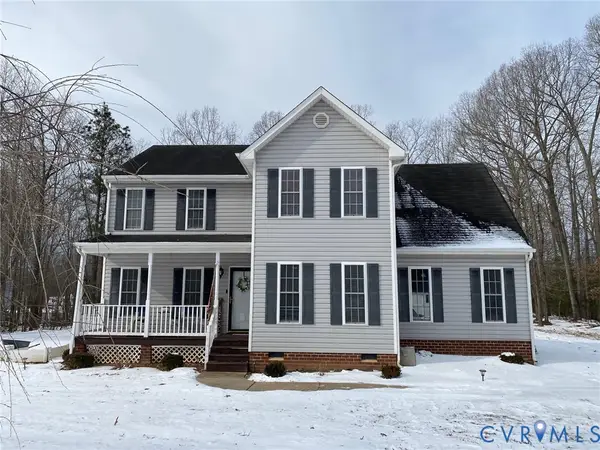 $400,000Active4 beds 3 baths1,932 sq. ft.
$400,000Active4 beds 3 baths1,932 sq. ft.15712 Pypers Pointe Drive, Chesterfield, VA 23838
MLS# 2603062Listed by: CENTURY 21 ALL AMERICAN - New
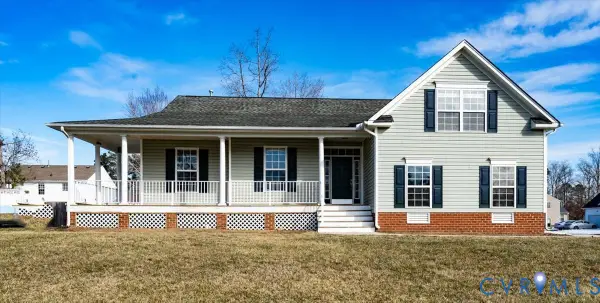 $390,000Active4 beds 2 baths1,928 sq. ft.
$390,000Active4 beds 2 baths1,928 sq. ft.9200 Clearbrook Place, Chesterfield, VA 23832
MLS# 2603032Listed by: KELLER WILLIAMS REALTY 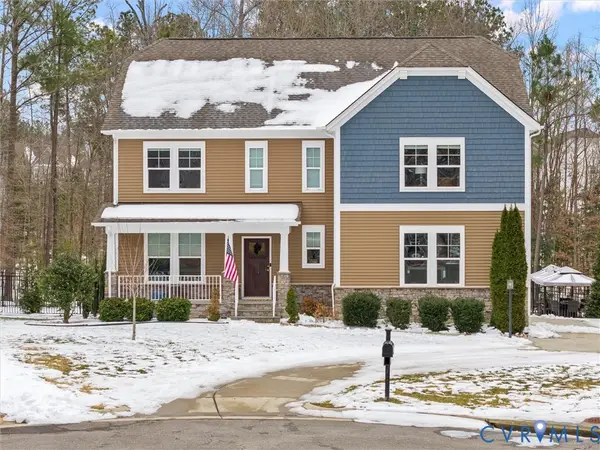 $725,000Pending6 beds 5 baths3,806 sq. ft.
$725,000Pending6 beds 5 baths3,806 sq. ft.8418 Morocco Place, Chesterfield, VA 23832
MLS# 2601643Listed by: REAL BROKER LLC- New
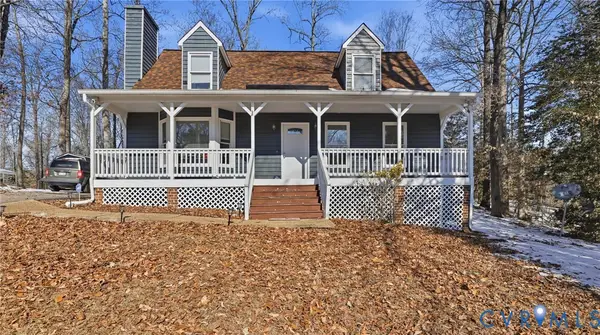 $347,950Active3 beds 2 baths1,642 sq. ft.
$347,950Active3 beds 2 baths1,642 sq. ft.7418 Barkbridge Road, Chesterfield, VA 23832
MLS# 2602429Listed by: LARRY KING REALTY - New
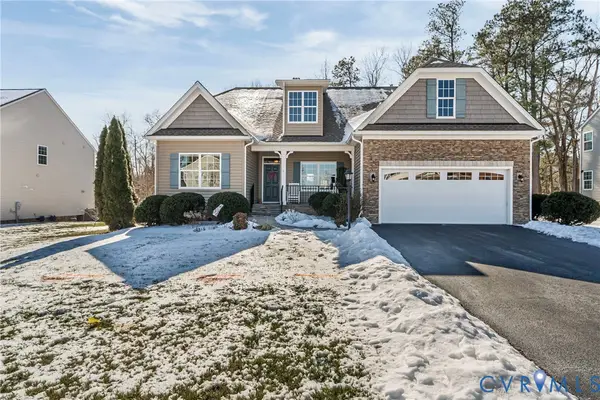 $505,000Active4 beds 3 baths2,839 sq. ft.
$505,000Active4 beds 3 baths2,839 sq. ft.9119 Cascade Creek Lane, Chesterfield, VA 23832
MLS# 2602550Listed by: LIZ MOORE & ASSOCIATES 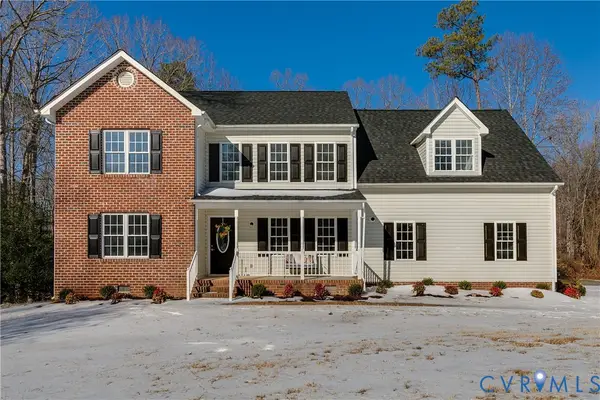 $460,000Pending4 beds 3 baths2,400 sq. ft.
$460,000Pending4 beds 3 baths2,400 sq. ft.6923 Amstel Ridge Court, Chesterfield, VA 23838
MLS# 2602890Listed by: RE/MAX COMMONWEALTH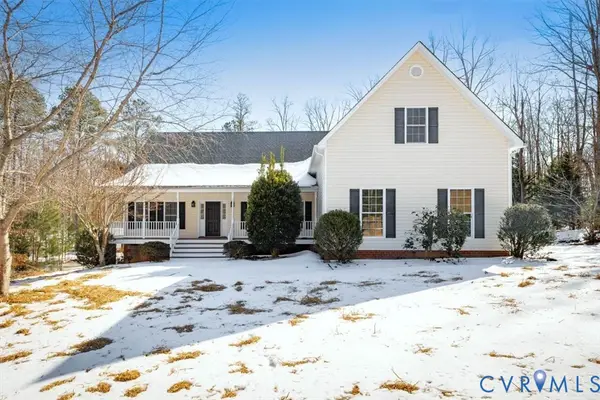 Listed by BHGRE$729,950Pending4 beds 4 baths2,802 sq. ft.
Listed by BHGRE$729,950Pending4 beds 4 baths2,802 sq. ft.13531 Cedar Creek Road, Moseley, VA 23838
MLS# 2602932Listed by: BHG BASE CAMP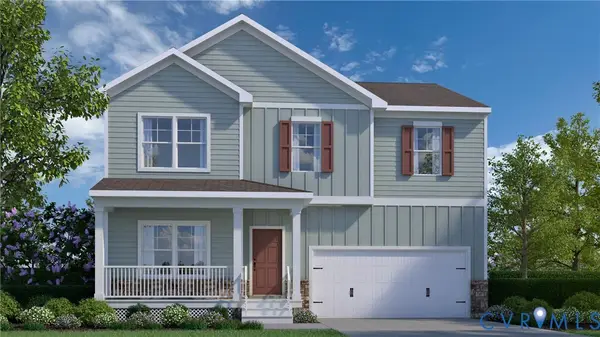 $494,750Active5 beds 3 baths2,480 sq. ft.
$494,750Active5 beds 3 baths2,480 sq. ft.10350 Qualla Trace Drive, Chesterfield, VA 23832
MLS# 2532857Listed by: HHHUNT REALTY INC- Open Sat, 1 to 3pmNew
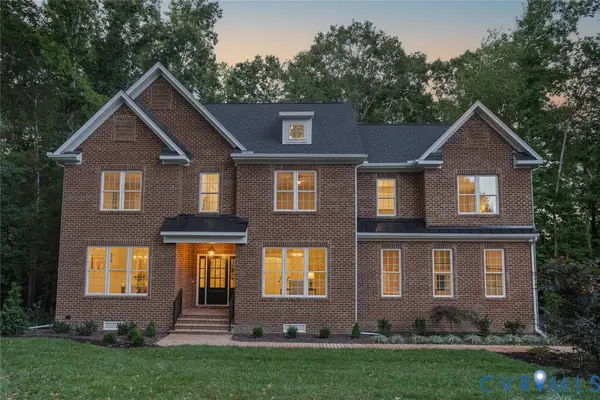 $830,000Active5 beds 4 baths4,149 sq. ft.
$830,000Active5 beds 4 baths4,149 sq. ft.13800 Summerlook Lane, Chesterfield, VA 23832
MLS# 2602836Listed by: SHAHEEN RUTH MARTIN & FONVILLE

