14603 Ashlake Manor Drive, Chesterfield, VA 23832
Local realty services provided by:Better Homes and Gardens Real Estate Native American Group
14603 Ashlake Manor Drive,Chesterfield, VA 23832
$509,950
- 3 Beds
- 4 Baths
- 2,512 sq. ft.
- Condominium
- Active
Listed by:carl granderson
Office:united real estate richmond
MLS#:2515424
Source:RV
Price summary
- Price:$509,950
- Price per sq. ft.:$203.01
- Monthly HOA dues:$384
About this home
Don't miss this one. Practically new, New floors, new paint, clean as a whistle. Come home and relax. Welcome to 14603 Ashlake Drive! This private end unit combines modern conveniences with timeless charm. Experience low maintenance throughout in this six-year-old condo in an Age Restricted Community. Luxury living in this home with 3 Stunning Bedrooms, 3 Full and 1 Half Baths. Owners' ensuite offers upgraded closet created by Closets by Design, a $5,000.00 upgrade, a large walk-in shower, spacious vanity with double sinks, and a second large walk-in closet. Two additional Bedrooms with full ensuite baths and walk-in closets, in each. The second bedroom is on the first floor and the additional third bedroom is privately upstairs. Open Gathering room with room to relax and entertain. Gas fireplace has blower for efficient heating. Kitchen offers granite counter tops and island for additional dining and preparing meals, along with stove, dishwasher, and microwave. Multi-purpose room that presents a tray ceiling and lots of windows, perfect for a Sunroom and or office. Interior painting, upgraded carpeting, and wood flooring throughout only two years old. Enjoy surround sound in the gathering room with five built-in speakers for Audio Visual{Home Theater) Receiver experienc(threceiver is an optional feature valued at $2,000.00. if the buyer chooses to purchase, however, it does not convey), also , three TV mounts convey. For outdoor enjoyment, there is a patio enclosed with vinyl fence for privacy. Security features are a Ring doorbell and security pad for opening the two car garage, Separate laundry room and two separate pantries for one's convenience.
Contact an agent
Home facts
- Year built:2018
- Listing ID #:2515424
- Added:121 day(s) ago
- Updated:October 02, 2025 at 02:43 PM
Rooms and interior
- Bedrooms:3
- Total bathrooms:4
- Full bathrooms:3
- Half bathrooms:1
- Living area:2,512 sq. ft.
Heating and cooling
- Cooling:Zoned
- Heating:Electric, Zoned
Structure and exterior
- Year built:2018
- Building area:2,512 sq. ft.
Schools
- High school:Cosby
- Middle school:Bailey Bridge
- Elementary school:Spring Run
Utilities
- Water:Public
- Sewer:Public Sewer
Finances and disclosures
- Price:$509,950
- Price per sq. ft.:$203.01
- Tax amount:$4,240 (2024)
New listings near 14603 Ashlake Manor Drive
- New
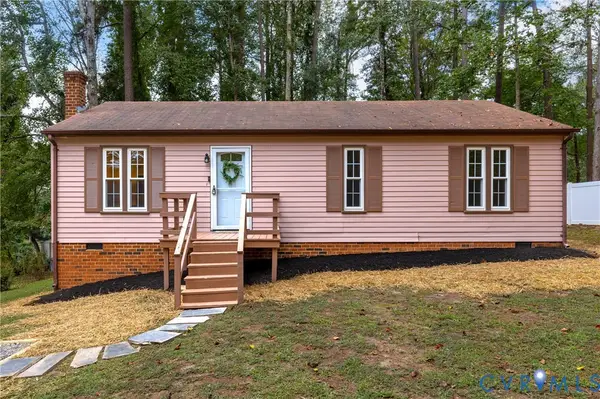 $275,000Active3 beds 1 baths1,008 sq. ft.
$275,000Active3 beds 1 baths1,008 sq. ft.8003 Sussex Place, Chesterfield, VA 23832
MLS# 2526129Listed by: PROFOUND PROPERTY GROUP LLC - New
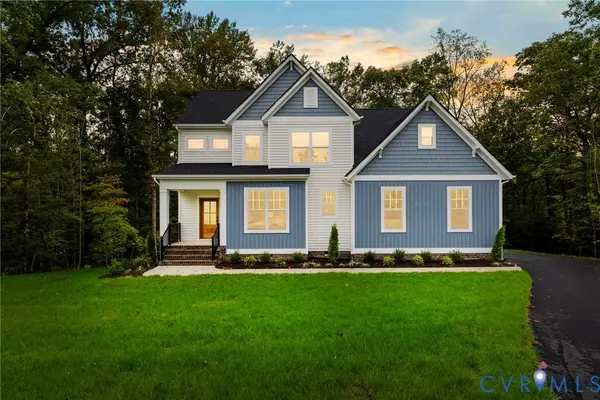 $694,950Active5 beds 3 baths2,911 sq. ft.
$694,950Active5 beds 3 baths2,911 sq. ft.8201 Mckibben Drive, Chesterfield, VA 23238
MLS# 2526235Listed by: KELLER WILLIAMS REALTY - New
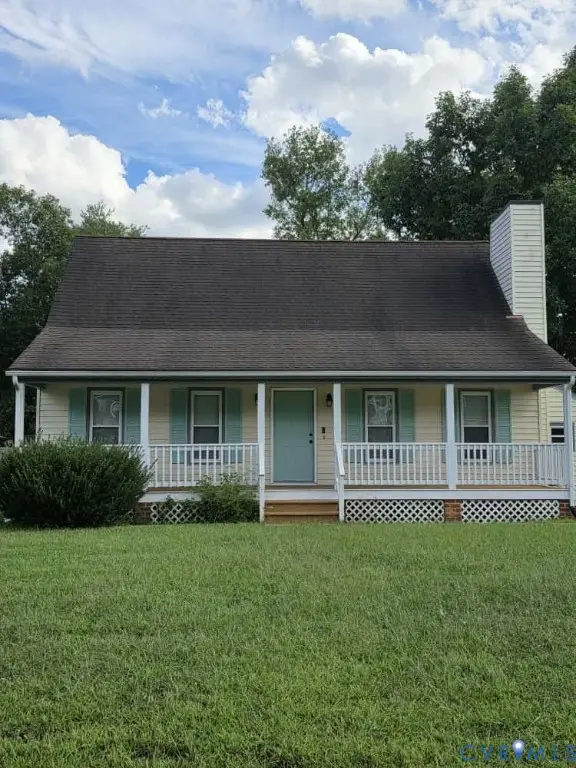 $358,000Active4 beds 2 baths1,536 sq. ft.
$358,000Active4 beds 2 baths1,536 sq. ft.10927 Decoy Lane, Chesterfield, VA 23832
MLS# 2527227Listed by: EXIT REALTY PARADE OF HOMES - Open Sat, 2 to 4pmNew
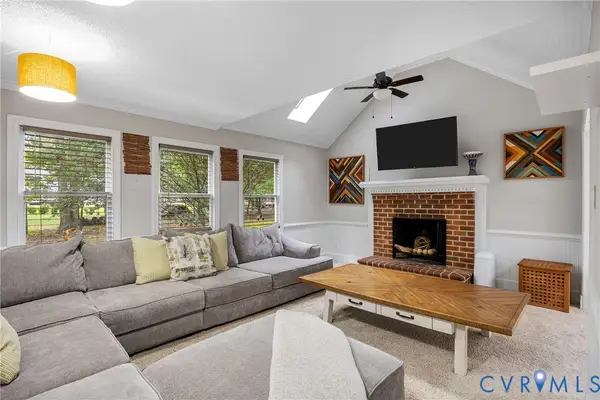 $589,950Active5 beds 3 baths3,191 sq. ft.
$589,950Active5 beds 3 baths3,191 sq. ft.11960 Nash Road, Chesterfield, VA 23838
MLS# 2527624Listed by: UNITED REAL ESTATE RICHMOND - New
 $639,000Active4 beds 4 baths3,206 sq. ft.
$639,000Active4 beds 4 baths3,206 sq. ft.8613 Beyer Road, Chesterfield, VA 23832
MLS# 2527402Listed by: PROVIDENCE HILL REAL ESTATE - New
 $625,000Active5 beds 4 baths3,151 sq. ft.
$625,000Active5 beds 4 baths3,151 sq. ft.15500 Signal Lamp Road, Chesterfield, VA 23832
MLS# 2527550Listed by: VALENTINE PROPERTIES - Open Sat, 12 to 2pmNew
 $824,900Active5 beds 5 baths4,496 sq. ft.
$824,900Active5 beds 5 baths4,496 sq. ft.9100 Cambian Place, Chesterfield, VA 23832
MLS# 2526289Listed by: RIVER CITY ELITE PROPERTIES - REAL BROKER - New
 $390,000Active4 beds 3 baths1,902 sq. ft.
$390,000Active4 beds 3 baths1,902 sq. ft.6900 Summers Trace Terrace, Chesterfield, VA 23832
MLS# 2527572Listed by: COLDWELL BANKER PRIME - New
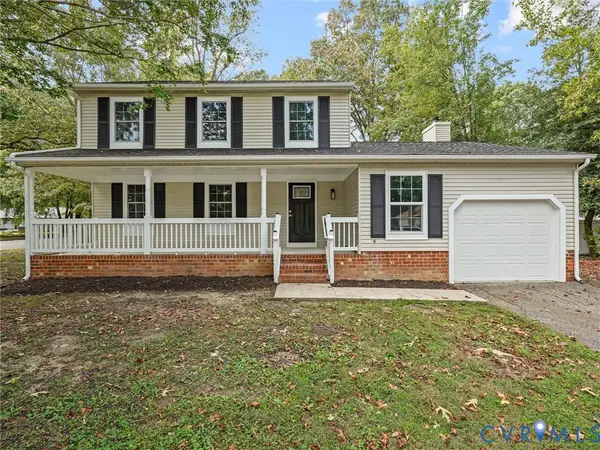 $375,000Active4 beds 2 baths1,832 sq. ft.
$375,000Active4 beds 2 baths1,832 sq. ft.9818 Brenspark Road, Chesterfield, VA 23832
MLS# 2527634Listed by: REAL BROKER LLC - New
 $359,900Active3 beds 2 baths1,642 sq. ft.
$359,900Active3 beds 2 baths1,642 sq. ft.7418 Barkbridge Road, Chesterfield, VA 23832
MLS# 2524245Listed by: 1ST CLASS REAL ESTATE RVA
