14808 Green Forest Drive, Chesterfield, VA 23834
Local realty services provided by:Better Homes and Gardens Real Estate Native American Group
14808 Green Forest Drive,Chesterfield, VA 23834
$375,000
- 3 Beds
- 3 Baths
- 3,080 sq. ft.
- Single family
- Active
Listed by:candace coates-faircloth
Office:river city elite properties - real broker
MLS#:2524948
Source:RV
Price summary
- Price:$375,000
- Price per sq. ft.:$121.75
About this home
Tucked away on a quiet cul-de-sac in the sought after Chesterfield neighborhood of Walthallmill, this charming cape cod home has been thoughtfully renovated, both inside and out. Down a winding driveway you will find this three bedroom 2 1/2 bath home hidden away amongst mature trees on a private 1.5+ acre lot. As you enter the main entryway of the home, you’ll first notice the private study, perfect for an at-home office flooded with natural sunlight and complete with large built-in shelving for both functionality and aesthetic. You will find the same beautifully refinished hardwood floors of the office throughout the main living area of the home, including the bright and inviting living room and eat-in kitchen. With an open floorplan, enjoy entertaining family and friends here or in the large breakfast nook and adjacent kitchen overlooking the pristine and quiet backyard through bay windows. Through the kitchen, complete with white quartz countertops and custom-built cabinetry, you’ll find additional space for entertaining in the formal dining room and large back deck spanning the length of the home. A new laundry room and updated half bath complete the main living area of the home. Upstairs, you will find three well appointed bedrooms. The primary bedroom, overlooking both the front and back of the homes large lot, features a large ensuite bath with hand-tiled walk-in shower, bright and spacious walk-in closet and complete with the same thoughtful finishes for a seamless aesthetic throughout. A full bath with a large jack-and-jill vanity, new cabinetry and plenty of storage space, is shared between the other two and equally large bedrooms of the second story. With a full walkout basement, complete with an additional fully covered deck, all new windows, new roof, new systems, and priced below tax assessed value, 14808 Green Forest Drive is the perfect home to make your own.
Contact an agent
Home facts
- Year built:1978
- Listing ID #:2524948
- Added:1 day(s) ago
- Updated:September 04, 2025 at 07:57 PM
Rooms and interior
- Bedrooms:3
- Total bathrooms:3
- Full bathrooms:2
- Half bathrooms:1
- Living area:3,080 sq. ft.
Heating and cooling
- Cooling:Central Air, Zoned
- Heating:Electric, Zoned
Structure and exterior
- Year built:1978
- Building area:3,080 sq. ft.
- Lot area:1.63 Acres
Schools
- High school:Thomas Dale
- Middle school:Elizabeth Davis
- Elementary school:Elizabeth Scott
Utilities
- Water:Public
- Sewer:Septic Tank
Finances and disclosures
- Price:$375,000
- Price per sq. ft.:$121.75
- Tax amount:$3,545 (2024)
New listings near 14808 Green Forest Drive
- New
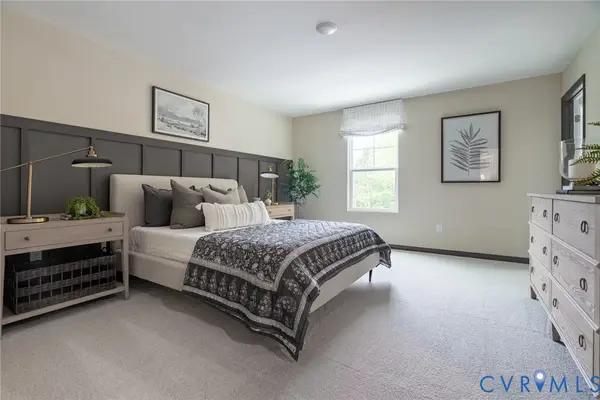 $387,300Active3 beds 3 baths1,525 sq. ft.
$387,300Active3 beds 3 baths1,525 sq. ft.14661 Hancock Towns Drive #Q-6, Chesterfield, VA 23832
MLS# 2524900Listed by: LONG & FOSTER REALTORS - New
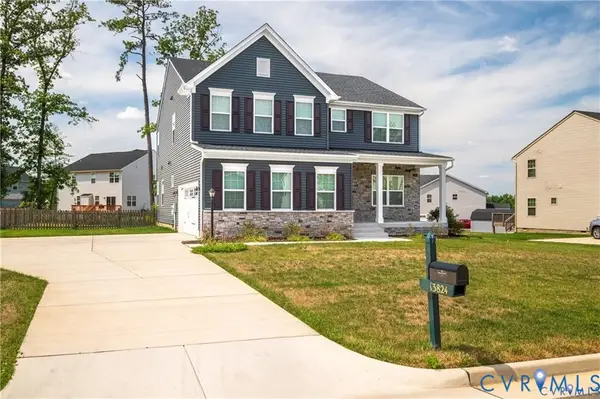 $518,000Active4 beds 4 baths2,708 sq. ft.
$518,000Active4 beds 4 baths2,708 sq. ft.13824 Marsham Road, Chesterfield, VA 23836
MLS# 2524745Listed by: SAMSON PROPERTIES - New
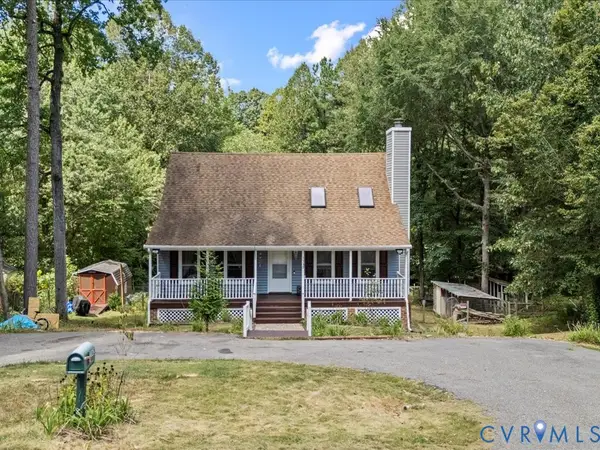 $349,950Active3 beds 3 baths2,251 sq. ft.
$349,950Active3 beds 3 baths2,251 sq. ft.7342 Drexelbrook Road, Chesterfield, VA 23832
MLS# 2524939Listed by: SAMSON PROPERTIES - Open Sat, 1 to 3pmNew
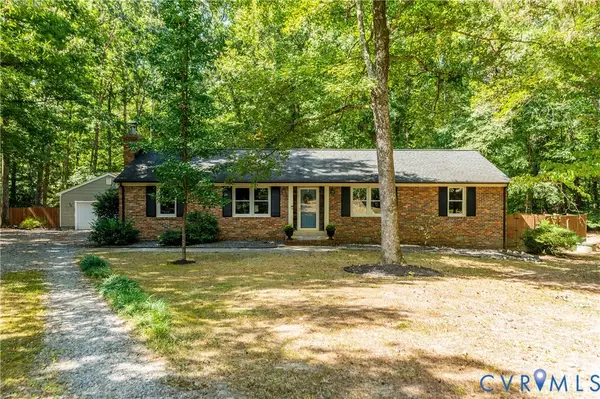 $349,900Active3 beds 2 baths1,470 sq. ft.
$349,900Active3 beds 2 baths1,470 sq. ft.10104 Manordale Road, Chesterfield, VA 23832
MLS# 2523124Listed by: REAL BROKER LLC - Open Tue, 4 to 6pmNew
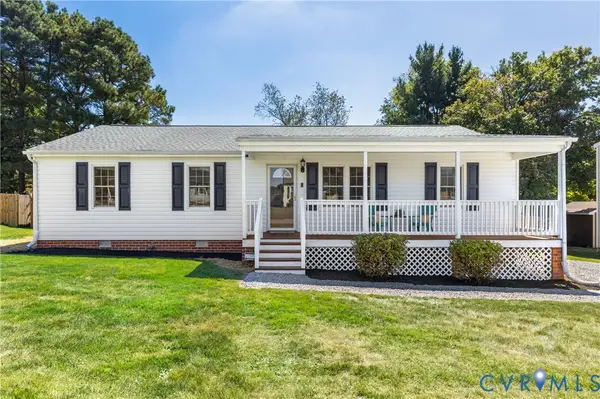 $314,000Active3 beds 2 baths1,300 sq. ft.
$314,000Active3 beds 2 baths1,300 sq. ft.3021 Fielding Road, Chesterfield, VA 23834
MLS# 2523320Listed by: PROFOUND PROPERTY GROUP LLC - New
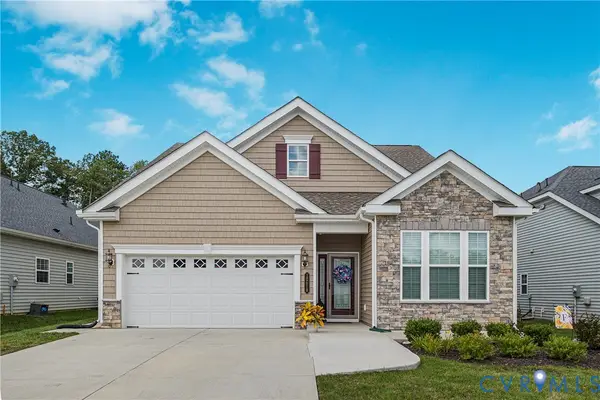 $669,000Active3 beds 3 baths2,439 sq. ft.
$669,000Active3 beds 3 baths2,439 sq. ft.10618 Valor Lane, Chesterfield, VA 23832
MLS# 2524925Listed by: ICON REALTY GROUP - Open Sat, 12 to 2pmNew
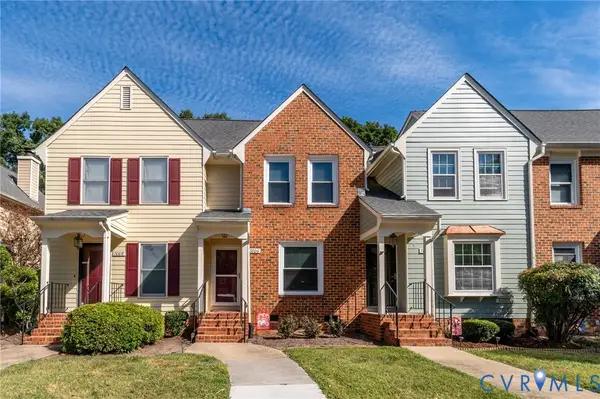 $235,000Active2 beds 2 baths1,008 sq. ft.
$235,000Active2 beds 2 baths1,008 sq. ft.7006 W Fox Green, Chesterfield, VA 23832
MLS# 2524647Listed by: CAPCENTER - New
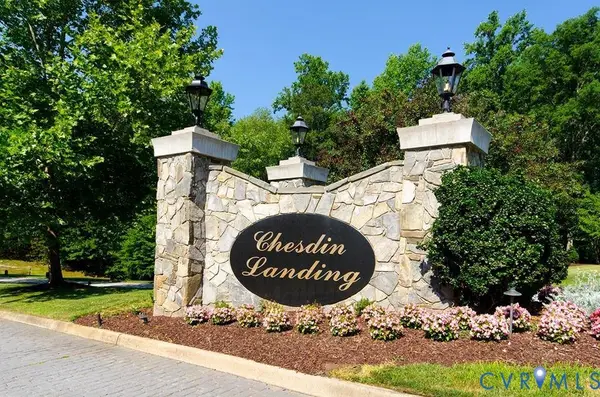 $130,000Active0 Acres
$130,000Active0 Acres15401 Isle Pines Drive, Chesterfield, VA 23838
MLS# 2524884Listed by: BASE CAMP REALTY OF VA INC - New
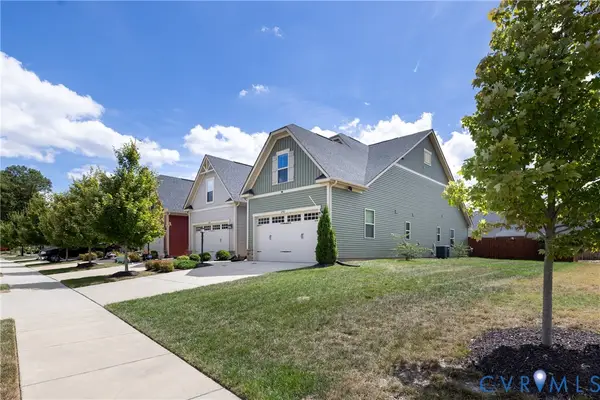 $399,950Active3 beds 3 baths1,725 sq. ft.
$399,950Active3 beds 3 baths1,725 sq. ft.10556 Braden Woods Court, Chesterfield, VA 23832
MLS# 2524870Listed by: SHAHEEN RUTH MARTIN & FONVILLE
