15204 Dunton Avenue, Chesterfield, VA 23832
Local realty services provided by:Better Homes and Gardens Real Estate Base Camp
Listed by: laura jarrett
Office: re/max commonwealth
MLS#:2528698
Source:RV
Price summary
- Price:$375,000
- Price per sq. ft.:$181.07
- Monthly HOA dues:$193
About this home
Opportunity knocks, you really should answer! $60k+ below new = lower payment and still all the desirable finishes. Enjoy a prime location that's walkable to Publix, Starbucks, Klines Dairy Bar, and other local spots. Within the community, you'll love easy access to the pool, clubhouse, dog park, playground, and garden. This lovingly cared-for one-owner home has been pet-free and smoke-free since day one. The main level features an open entertainment and/or office space, along with a full bath. If you prefer a third bedroom or closed study layout, the sellers have a quote and will credit the $4,200 at closing for you to modify. An oak staircase leads you to the 2nd level with a center kitchen layout that serves as a social hub between the great room and dining room. It features a huge island with an undermount sink, gas cooking, granite counters, staggered height upper cabinetry, and a pantry. Off the great room is the rear porch, and at the front of the home, the dining room has a Juliet balcony. The 3rd floor offers two primary suite options with attached baths and walk-in closets. The rear primary bath features a double vanity and a spacious tile shower. If top-rated schools are on your must-have list, you'll be thrilled that the zoning includes Woolridge Elementary, Deep Creek Middle, and Cosby High. All the top retailers are along Hull Street, but you can easily avoid traffic by utilizing the newly expanded Otterdale and Woolridge Roads. You'll appreciate the guest parking directly across the street, as well as nearby activities such as golf at Magnolia Green or Birkdale, miles of dedicated bike lanes, Pocahontas State Park, and the Swift Creek Reservoir. If energy efficiency is top of mind, you'll appreciate that this home meets the strict guidelines set by the EPA's Energy Star program. Recent association changes to the allowable number of rentals make it easier for investors to rent sooner - openings on the list now. Plus, a true 2-car garage with heavy-duty overhead storage - you really can have it all!
Contact an agent
Home facts
- Year built:2021
- Listing ID #:2528698
- Added:119 day(s) ago
- Updated:November 13, 2025 at 02:26 PM
Rooms and interior
- Bedrooms:2
- Total bathrooms:4
- Full bathrooms:3
- Half bathrooms:1
- Living area:2,071 sq. ft.
Heating and cooling
- Cooling:Central Air
- Heating:Forced Air, Natural Gas
Structure and exterior
- Year built:2021
- Building area:2,071 sq. ft.
- Lot area:0.04 Acres
Schools
- High school:Cosby
- Middle school:Deep Creek
- Elementary school:Woolridge
Utilities
- Water:Public
- Sewer:Public Sewer
Finances and disclosures
- Price:$375,000
- Price per sq. ft.:$181.07
- Tax amount:$3,072 (2024)
New listings near 15204 Dunton Avenue
 $255,000Pending3 beds 2 baths1,200 sq. ft.
$255,000Pending3 beds 2 baths1,200 sq. ft.4724 Stirrup Circle, Chesterfield, VA 23832
MLS# 2529160Listed by: HYLTON & COMPANY- New
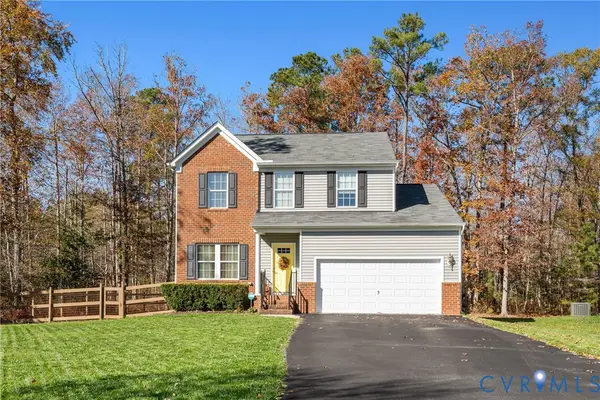 $415,000Active4 beds 3 baths2,112 sq. ft.
$415,000Active4 beds 3 baths2,112 sq. ft.5900 Kings Crest Drive, Chesterfield, VA 23832
MLS# 2531343Listed by: METRO PREMIER HOMES LLC - New
 $738,990Active5 beds 4 baths4,084 sq. ft.
$738,990Active5 beds 4 baths4,084 sq. ft.16807 Copperland Point, Chesterfield, VA 23838
MLS# 2531316Listed by: D R HORTON REALTY OF VIRGINIA, - New
 $699,950Active4 beds 3 baths3,079 sq. ft.
$699,950Active4 beds 3 baths3,079 sq. ft.12612 Kernmack Drive, Chesterfield, VA 23838
MLS# 2531246Listed by: NAPIER REALTORS, ERA 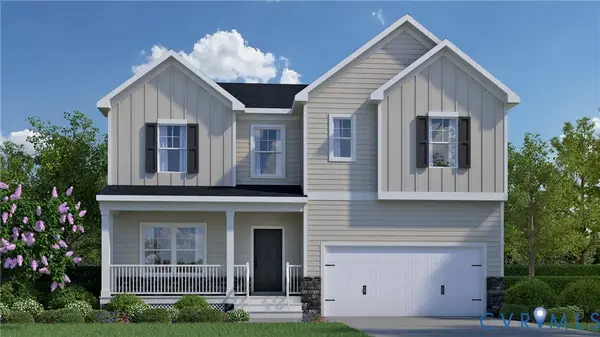 $544,484Pending4 beds 3 baths2,885 sq. ft.
$544,484Pending4 beds 3 baths2,885 sq. ft.5419 Qualla Trace Lane, Chesterfield, VA 23832
MLS# 2531226Listed by: HHHUNT REALTY INC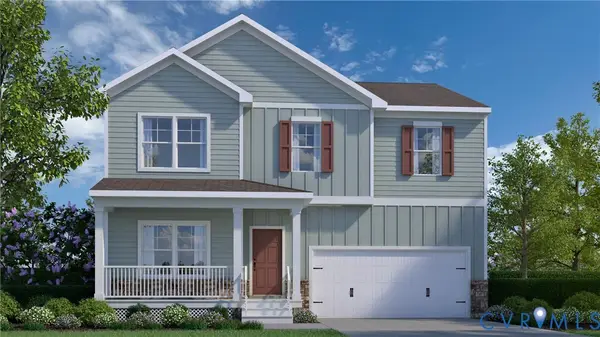 $528,125Pending5 beds 3 baths2,840 sq. ft.
$528,125Pending5 beds 3 baths2,840 sq. ft.10332 Qualla Trace Drive, Chesterfield, VA 23832
MLS# 2531230Listed by: HHHUNT REALTY INC- Open Sun, 12 to 3amNew
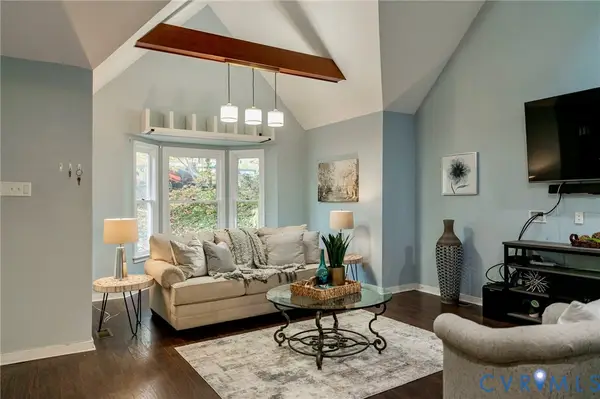 $344,500Active3 beds 2 baths1,540 sq. ft.
$344,500Active3 beds 2 baths1,540 sq. ft.8603 Boones Bluff Mews, Chesterfield, VA 23832
MLS# 2530174Listed by: SMALL & ASSOCIATES - New
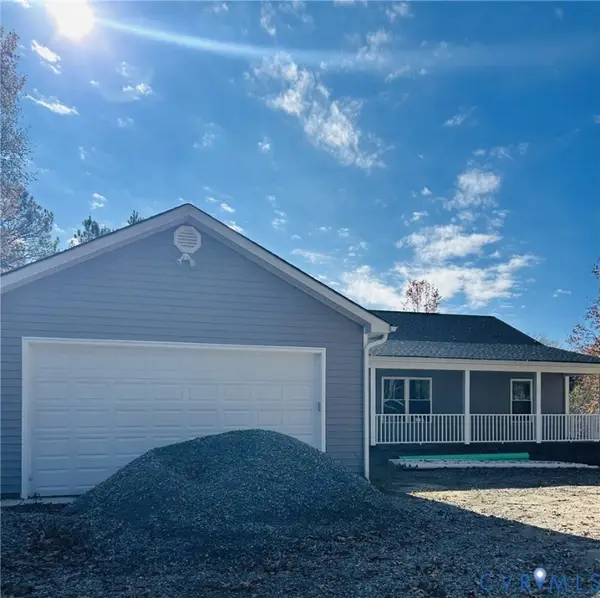 $410,000Active3 beds 2 baths1,733 sq. ft.
$410,000Active3 beds 2 baths1,733 sq. ft.7433 Belmont Road, Chesterfield, VA 23832
MLS# 2531043Listed by: LONG & FOSTER REALTORS - New
 $779,455Active5 beds 5 baths4,239 sq. ft.
$779,455Active5 beds 5 baths4,239 sq. ft.16124 Deltic Lane, Chesterfield, VA 23832
MLS# 2531095Listed by: KEETON & CO REAL ESTATE - New
 $825,000Active8.7 Acres
$825,000Active8.7 Acres11001 Winterpock Road, Chesterfield, VA 23838
MLS# 2531071Listed by: SHAHEEN RUTH MARTIN & FONVILLE
