15306 Traley Court, Chesterfield, VA 23832
Local realty services provided by:Better Homes and Gardens Real Estate Native American Group
15306 Traley Court,Chesterfield, VA 23832
$625,000
- 4 Beds
- 3 Baths
- 2,482 sq. ft.
- Single family
- Active
Listed by: matthew henry
Office: kw metro center
MLS#:2603572
Source:RV
Price summary
- Price:$625,000
- Price per sq. ft.:$251.81
- Monthly HOA dues:$66.67
About this home
###Saving you hundreds every month with newer solar panels that are completly paid off.### Welcome home to 15306 Traley Ct, tucked away on a quiet cul-de-sac in the sought-after Harpers Mill community!
This beautiful 4-bedroom, 3-bath, 2,482 sqft home blends modern upgrades with everyday comfort. A first-floor bedroom adds flexibility for guests, office or multi-generational living, while the luxury primary suite offers a spacious retreat with a spa-like bath. The open kitchen flows seamlessly for cooking and entertaining, and each bedroom offers generous space with oversized closets. A large loft upstairs provides the perfect flex space for play, work, or relaxing evenings....
Inside, you’ll love the updated lighting, abundant storage with a large floored attic, and extra custom shelving in the garage. The home also features a new HVAC unit and Solar Panels that reduce monthly energy bills by hundreds of dollars—giving you both eco-friendly living and REAL monthly savings....
Outdoors is a true highlight: a large newer paver patio with a sitting wall creates the perfect setting for cookouts, firepits, or gatherings, while the expandable fenced backyard offers privacy and space for play or pets.... The full irrigation system and Leaf Guard gutter system makes maintenance a breeze.
Living in Harpers Mill means more than just a home—it’s a lifestyle. Residents enjoy resort-style amenities including a pool, clubhouse, sports fields, playgrounds, dog parks, and miles of walking trails, plus top-rated schools and a welcoming, community feel. Shopping, dining, and commuter routes are just minutes away....
From its quiet cul-de-sac setting to its energy efficiency and thoughtful upgrades, this home delivers the perfect blend of comfort, savings, and neighborhood charm.
Contact an agent
Home facts
- Year built:2017
- Listing ID #:2603572
- Added:169 day(s) ago
- Updated:February 21, 2026 at 03:23 PM
Rooms and interior
- Bedrooms:4
- Total bathrooms:3
- Full bathrooms:3
- Living area:2,482 sq. ft.
Heating and cooling
- Cooling:Central Air, Zoned
- Heating:Electric, Forced Air, Natural Gas, Zoned
Structure and exterior
- Roof:Shingle
- Year built:2017
- Building area:2,482 sq. ft.
- Lot area:0.35 Acres
Schools
- High school:Cosby
- Middle school:Deep Creek
- Elementary school:Winterpock
Utilities
- Water:Public
- Sewer:Public Sewer
Finances and disclosures
- Price:$625,000
- Price per sq. ft.:$251.81
- Tax amount:$4,515 (2026)
New listings near 15306 Traley Court
- New
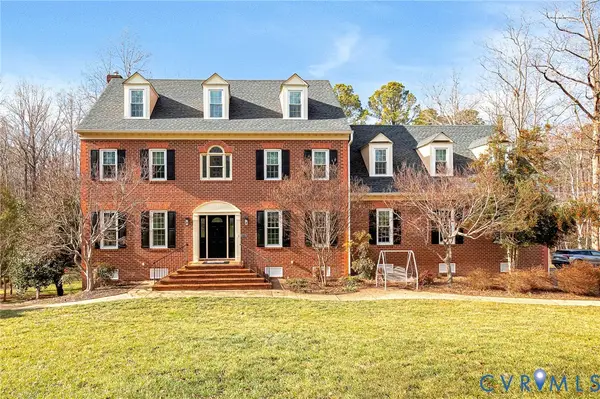 $800,000Active6 beds 6 baths5,583 sq. ft.
$800,000Active6 beds 6 baths5,583 sq. ft.14012 Summercliff Trail, Chesterfield, VA 23832
MLS# 2603695Listed by: JOYNER FINE PROPERTIES - New
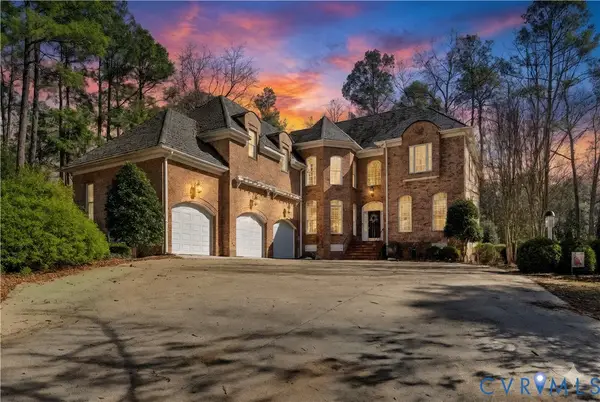 $839,900Active5 beds 5 baths3,974 sq. ft.
$839,900Active5 beds 5 baths3,974 sq. ft.11313 Taylor Landing Way, Chesterfield, VA 23838
MLS# 2602238Listed by: LONG & FOSTER REALTORS - New
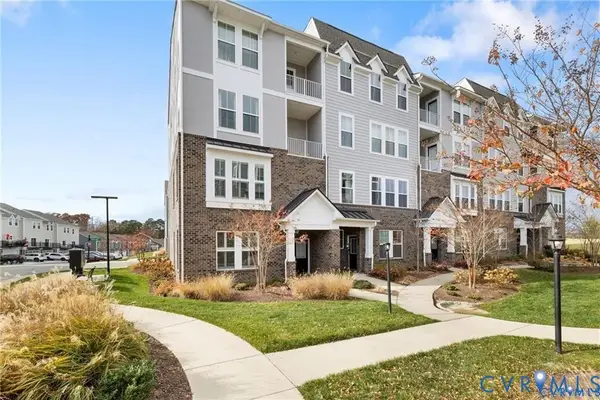 $339,950Active3 beds 3 baths1,510 sq. ft.
$339,950Active3 beds 3 baths1,510 sq. ft.7417 Hancock Towns Court, Chesterfield, VA 23832
MLS# 2603840Listed by: LONG & FOSTER REALTORS - New
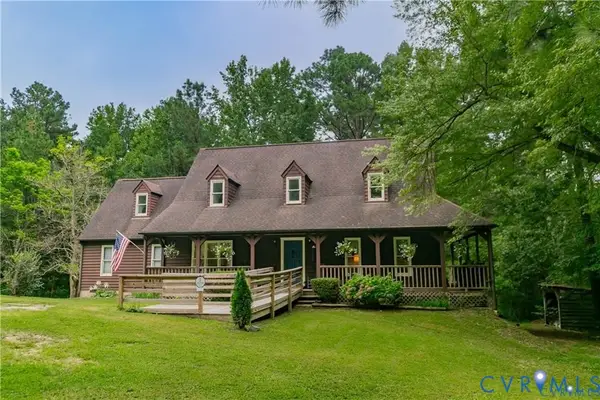 $814,950Active4 beds 3 baths2,646 sq. ft.
$814,950Active4 beds 3 baths2,646 sq. ft.19321 River Road, Chesterfield, VA 23838
MLS# 2604066Listed by: HOMETOWN REALTY - Open Sun, 12 to 4pmNew
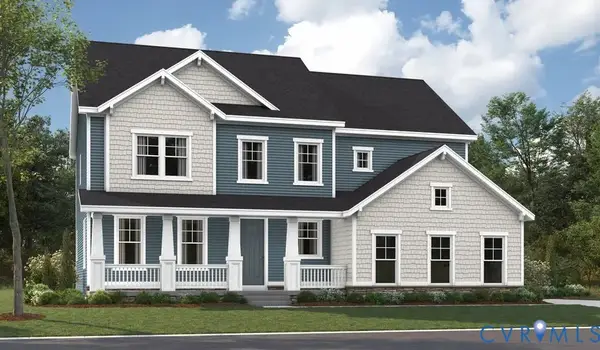 $794,999Active4 beds 4 baths3,245 sq. ft.
$794,999Active4 beds 4 baths3,245 sq. ft.13231 Killbarney Drive, Chesterfield, VA 23838
MLS# 2603606Listed by: ICON REALTY GROUP - Open Sun, 12 to 4pmNew
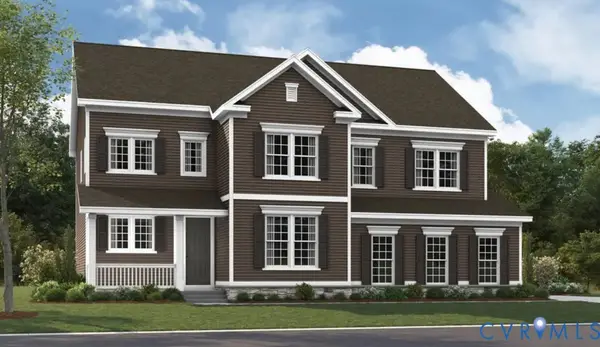 $769,999Active4 beds 4 baths2,980 sq. ft.
$769,999Active4 beds 4 baths2,980 sq. ft.13225 Killbarney Drive, Chesterfield, VA 23838
MLS# 2604059Listed by: ICON REALTY GROUP - New
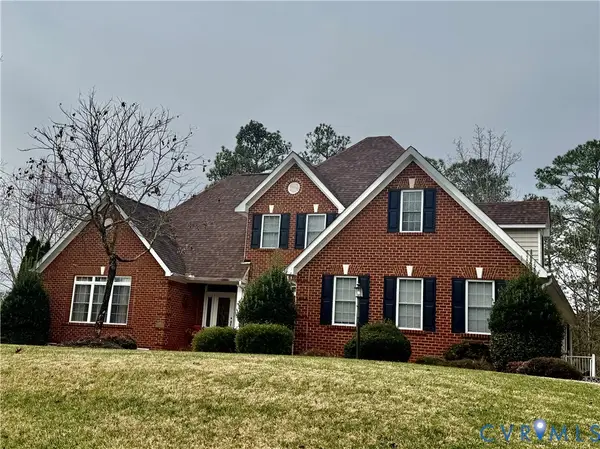 $720,000Active4 beds 5 baths4,699 sq. ft.
$720,000Active4 beds 5 baths4,699 sq. ft.12112 Nithdale Place, Chesterfield, VA 23838
MLS# 2600473Listed by: LONG & FOSTER REALTORS 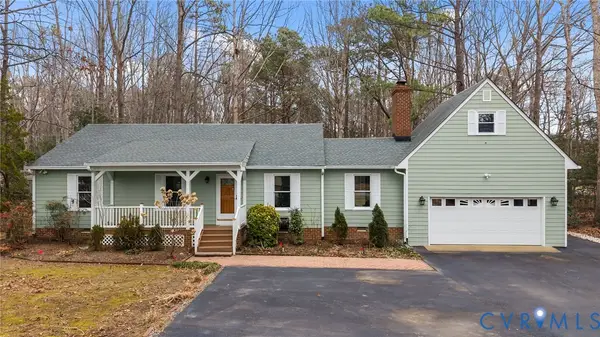 $420,000Pending3 beds 2 baths1,726 sq. ft.
$420,000Pending3 beds 2 baths1,726 sq. ft.9701 Raven Wing Drive, Chesterfield, VA 23832
MLS# 2603833Listed by: RE/MAX COMMONWEALTH- New
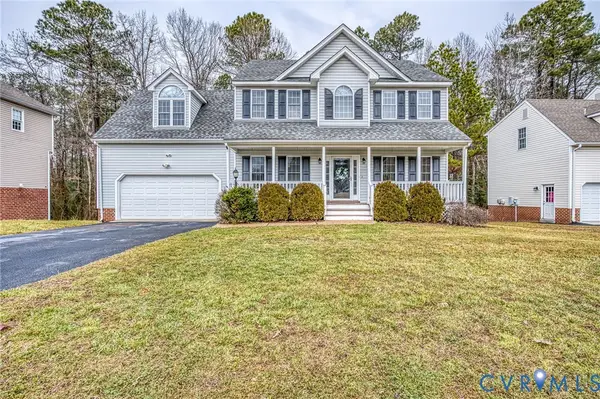 $435,000Active4 beds 3 baths2,370 sq. ft.
$435,000Active4 beds 3 baths2,370 sq. ft.9448 Dunroming Road, Chesterfield, VA 23832
MLS# 2603992Listed by: LPT REALTY, LLC - New
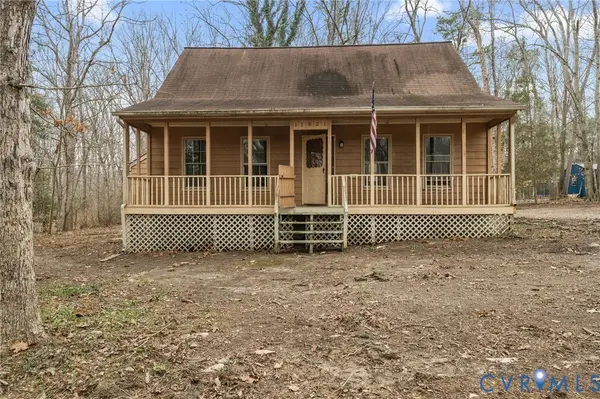 $145,900Active2 beds 1 baths816 sq. ft.
$145,900Active2 beds 1 baths816 sq. ft.11821 Goldenbrook Drive, Chesterfield, VA 23832
MLS# 2604001Listed by: THE HOGAN GROUP REAL ESTATE

