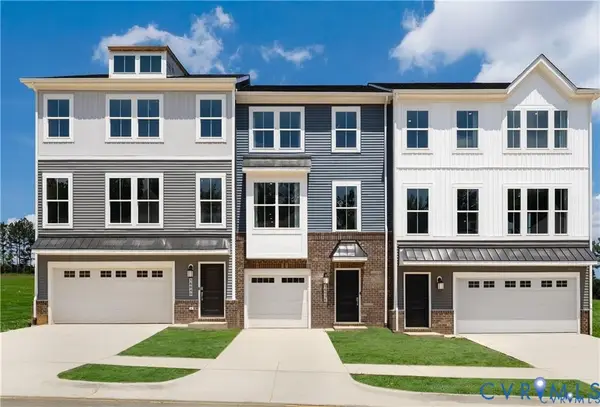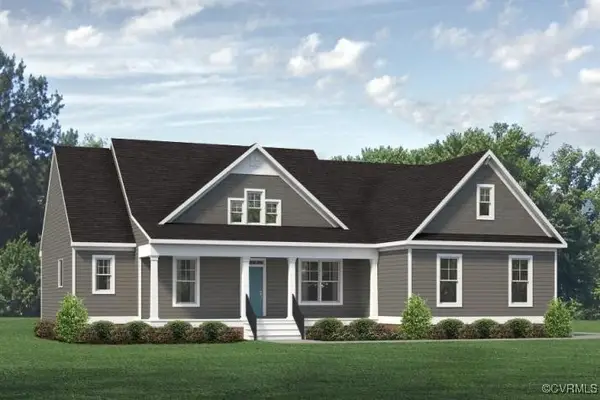15418 Millwright Road, Chesterfield, VA 23832
Local realty services provided by:Better Homes and Gardens Real Estate Base Camp
15418 Millwright Road,Chesterfield, VA 23832
$859,950
- 6 Beds
- 5 Baths
- - sq. ft.
- Single family
- Sold
Listed by: leis linares
Office: icon realty group
MLS#:2527866
Source:RV
Sorry, we are unable to map this address
Price summary
- Price:$859,950
- Monthly HOA dues:$66.67
About this home
Updated photos of ACTUAL home. The long-awaited anticipation for the ‘Harper’s Mill Donovan Model’ to become available has arrived! This 6 bedrooms, 5 full baths home, finished basement, 3-car garage, and boasting over 5,000SQFT. Every floor has 9’ ceilings and both the main & second levels have 8’ interior doors. The airy 2-story foyer welcomes you to this elegant home. A formal dining room transitions nicely to the butler’s pantry, which includes additional cabinetry, wine cooler and sink. The chef’s kitchen has a large quartz island, SS appliances, 42” cabinets, gas cooktop, walk in pantry w/ wood shelving and opens to the bright & cheery sunroom. The open layout encompasses a spacious family room which showcases multi-sliding glass doors and a cozy fireplace. Enjoy relaxing or entertaining on your 14’ x 12’ covered porch. A first-floor bedroom, full bath, laundry and mud room w/ built in hutch complete the main level. Modern oak stairs lead to the second level which offers an extremely roomy loft, two secondary bedrooms separated by the well-lit 2-story foyer, tech station, full hall bath, a princess suite and the elegant primary suite. A barn door opens to the luxurious primary bath, which has an oversized soaking tub, quartz double vanity, corner shower with frameless enclosure, a private water closet and the WIC. The finished basement is perfect for entertaining and includes an enormous recreation room, designated wet bar area w/ sink, refrigerator & stylish cabinetry, media room with French doors, full bath and bedroom. Ample storage! Enjoy all the amenities and top-rated schools (Cosby District!) that come with the desirable Harper’s Mill lifestyle. By appointment only and will be ready for a December closing. Start 2026 in this one-of-a-kind home loaded with upgrades! Schedule your home tour today to see everything this home has to offer before it’s gone.
Contact an agent
Home facts
- Year built:2024
- Listing ID #:2527866
- Added:55 day(s) ago
- Updated:November 26, 2025 at 10:51 PM
Rooms and interior
- Bedrooms:6
- Total bathrooms:5
- Full bathrooms:5
Heating and cooling
- Cooling:Central Air, Zoned
- Heating:Forced Air, Natural Gas, Zoned
Structure and exterior
- Roof:Shingle
- Year built:2024
Schools
- High school:Cosby
- Middle school:Bailey Bridge
- Elementary school:Winterpock
Utilities
- Water:Public
- Sewer:Public Sewer
Finances and disclosures
- Price:$859,950
New listings near 15418 Millwright Road
- New
 $990,000Active4 beds 5 baths4,437 sq. ft.
$990,000Active4 beds 5 baths4,437 sq. ft.9933 Third Branch Drive, Chesterfield, VA 23832
MLS# 2532308Listed by: VILLAGE CONCEPTS REALTY GROUP - New
 $416,900Active4 beds 3 baths2,132 sq. ft.
$416,900Active4 beds 3 baths2,132 sq. ft.5860 Heathers Crossing Drive, Chesterfield, VA 23832
MLS# 2532323Listed by: COLDWELL BANKER ELITE - New
 $414,590Active3 beds 4 baths2,283 sq. ft.
$414,590Active3 beds 4 baths2,283 sq. ft.8748 Pioneer Hill Drive, Chesterfield, VA 23832
MLS# 2532302Listed by: PROVIDENCE HILL REAL ESTATE  $668,950Pending4 beds 4 baths2,958 sq. ft.
$668,950Pending4 beds 4 baths2,958 sq. ft.10012 Boschen Woods Place, Chesterfield, VA 23838
MLS# 2432427Listed by: VIRGINIA COLONY REALTY INC- New
 $305,000Active3 beds 2 baths1,056 sq. ft.
$305,000Active3 beds 2 baths1,056 sq. ft.15531 Saddlebrook Road, South Chesterfield, VA 23838
MLS# 2531503Listed by: HONEY TREE REALTY - New
 $439,990Active3 beds 4 baths1,618 sq. ft.
$439,990Active3 beds 4 baths1,618 sq. ft.16331 Alexandria Court, Moseley, VA 23832
MLS# 2532149Listed by: KELLER WILLIAMS REALTY - New
 $429,990Active3 beds 4 baths1,618 sq. ft.
$429,990Active3 beds 4 baths1,618 sq. ft.16301 Alexandria Court, Moseley, VA 23832
MLS# 2532145Listed by: KELLER WILLIAMS REALTY - New
 $419,990Active4 beds 4 baths1,618 sq. ft.
$419,990Active4 beds 4 baths1,618 sq. ft.16307 Alexandria Court, Moseley, VA 23832
MLS# 2532146Listed by: KELLER WILLIAMS REALTY - New
 $417,990Active4 beds 4 baths1,618 sq. ft.
$417,990Active4 beds 4 baths1,618 sq. ft.16313 Alexandria Court, Moseley, VA 23832
MLS# 2532147Listed by: KELLER WILLIAMS REALTY - New
 $399,990Active3 beds 3 baths1,274 sq. ft.
$399,990Active3 beds 3 baths1,274 sq. ft.16319 Alexandria Court, Moseley, VA 23832
MLS# 2532148Listed by: KELLER WILLIAMS REALTY
