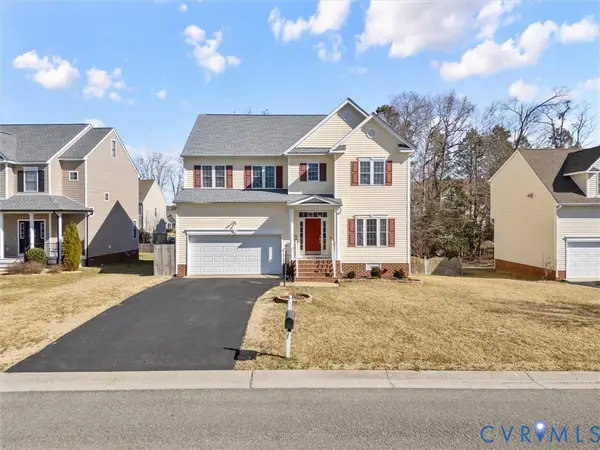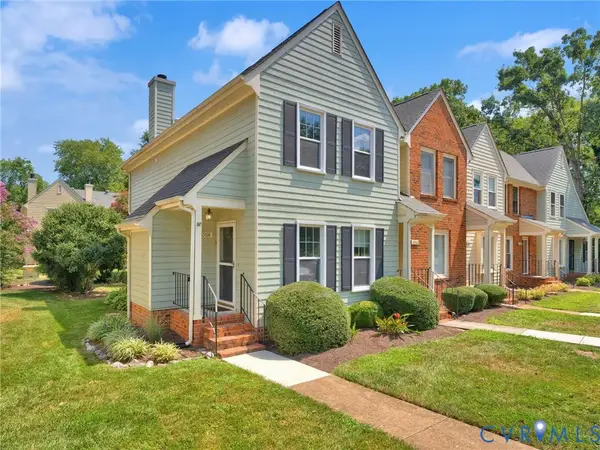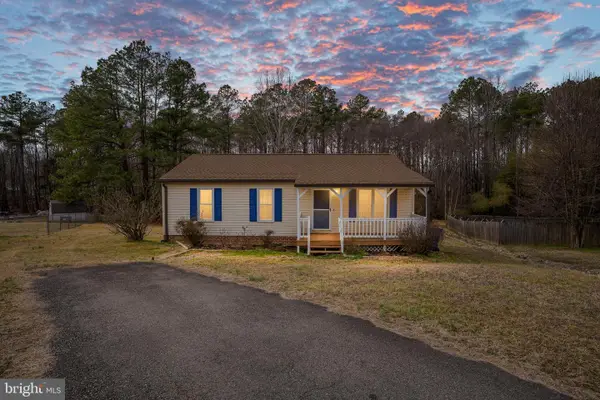16112 Deltic Lane, Chesterfield, VA 23832
Local realty services provided by:Better Homes and Gardens Real Estate Native American Group
16112 Deltic Lane,Chesterfield, VA 23832
$828,950
- 4 Beds
- 5 Baths
- 5,095 sq. ft.
- Single family
- Pending
Listed by: gary martin
Office: providence hill real estate
MLS#:2527516
Source:RV
Price summary
- Price:$828,950
- Price per sq. ft.:$162.7
- Monthly HOA dues:$67
About this home
Available for immediate move-in! Welcome to this former Model Home in Harper's Mill with Rare 3-Car Garage & Finished Basement. This is the kind of home that rarely hits the market in Central Virginia. Located in the amenity-rich Harper’s Mill community, this 4 bedroom, 4.5 bathroom former model home offers the square footage, layout, and features buyers constantly ask for — and almost never find in one package.
Step inside and you’ll notice the expansive floor plan. The front of the home includes a dedicated office or formal dining space, and at the top of the stairs, a loft space gives you flexibility for a media area, play zone, or second office.
The heart of the home is the open kitchen and living space — anchored by a large kitchen island, extra cabinetry, and pantry storage that actually holds everything. A gas fireplace serves as the focal point for the living room, and a covered back porch extends your living space outside. There's also a front porch, adding to the curb appeal of this immaculate home.
Downstairs, you’ll find a fully finished basement, offering bonus space for a rec room, guest suite, gym, or all three. And let’s not forget one of the most exclusive features in this part of the state: a 3-car garage — offering room for cars, storage, bikes, or even a workshop setup.
The primary suite is massive with a beautiful en-suite bath, walk-in shower, and plenty of closet space.
Harper’s Mill is known for its walking trails, clubhouse, and resort-style pool, giving you not just a home, but a lifestyle. Whether you’re hosting friends, need space to spread out, or want a community vibe, this home delivers.
Contact an agent
Home facts
- Year built:2023
- Listing ID #:2527516
- Added:140 day(s) ago
- Updated:February 21, 2026 at 08:31 AM
Rooms and interior
- Bedrooms:4
- Total bathrooms:5
- Full bathrooms:4
- Half bathrooms:1
- Rooms Total:9
- Flooring:Partially Carpeted, Wood
- Basement:Yes
- Basement Description:Full
- Living area:5,095 sq. ft.
Heating and cooling
- Cooling:Electric
- Heating:Electric
Structure and exterior
- Roof:Composition, Shingle
- Year built:2023
- Building area:5,095 sq. ft.
- Lot area:0.33 Acres
- Architectural Style:Two Story
- Construction Materials:Drywall, Frame, Vinyl Siding
- Levels:Two, Two Story
Schools
- High school:Cosby
- Middle school:Deep Creek
- Elementary school:Winterpock
Utilities
- Water:Public
- Sewer:Public Sewer
Finances and disclosures
- Price:$828,950
- Price per sq. ft.:$162.7
- Tax amount:$7,144 (2025)
Features and amenities
- Pool features:Community
New listings near 16112 Deltic Lane
- Open Sun, 12 to 2pmNew
 $525,000Active3 beds 4 baths2,940 sq. ft.
$525,000Active3 beds 4 baths2,940 sq. ft.9525 Springhouse Drive, Chesterfield, VA 23832
MLS# 2603853Listed by: PROVIDENCE HILL REAL ESTATE - Open Sat, 12 to 2pmNew
 $435,000Active3 beds 3 baths2,192 sq. ft.
$435,000Active3 beds 3 baths2,192 sq. ft.6637 Whisperwood Drive, Chesterfield, VA 23234
MLS# 2604231Listed by: EXP REALTY LLC - Open Sun, 2 to 4pmNew
 $352,500Active3 beds 2 baths1,248 sq. ft.
$352,500Active3 beds 2 baths1,248 sq. ft.10507 Oakforest Court, Chesterfield, VA 23832
MLS# 2604290Listed by: SHAHEEN RUTH MARTIN & FONVILLE - New
 $499,590Active3 beds 4 baths2,427 sq. ft.
$499,590Active3 beds 4 baths2,427 sq. ft.8724 Pioneer Hill Drive, Chesterfield, VA 23832
MLS# 2604517Listed by: PROVIDENCE HILL REAL ESTATE - New
 $408,690Active3 beds 4 baths1,883 sq. ft.
$408,690Active3 beds 4 baths1,883 sq. ft.8700 Pioneer Hill Drive, Chesterfield, VA 23832
MLS# 2604518Listed by: PROVIDENCE HILL REAL ESTATE - New
 $499,990Active5 beds 3 baths2,340 sq. ft.
$499,990Active5 beds 3 baths2,340 sq. ft.6100 Whisperwood Drive, Chesterfield, VA 23234
MLS# 2604488Listed by: D R HORTON REALTY OF VIRGINIA, - New
 $415,000Active4 beds 3 baths2,438 sq. ft.
$415,000Active4 beds 3 baths2,438 sq. ft.9400 Knightwood Lane, Chesterfield, VA 23832
MLS# 2601755Listed by: SHAHEEN RUTH MARTIN & FONVILLE - Open Sat, 12 to 2pmNew
 $249,900Active2 beds 2 baths1,120 sq. ft.
$249,900Active2 beds 2 baths1,120 sq. ft.6908 Partridge Run, Chesterfield, VA 23832
MLS# 2603476Listed by: RIVER CITY ELITE PROPERTIES - REAL BROKER - Open Sat, 11am to 1pmNew
 $285,000Active3 beds 1 baths960 sq. ft.
$285,000Active3 beds 1 baths960 sq. ft.10303 W Alberta Ct, CHESTERFIELD, VA 23832
MLS# VACF2001404Listed by: BERKSHIRE HATHAWAY HOMESERVICES PENFED REALTY - New
 $330,000Active3 beds 3 baths1,536 sq. ft.
$330,000Active3 beds 3 baths1,536 sq. ft.4324 Round Hill Drive, Chesterfield, VA 23832
MLS# 2604291Listed by: PROPERTY CONSULTANTS, INC

