16906 Farthing Court, Chesterfield, VA 23838
Local realty services provided by:Better Homes and Gardens Real Estate Native American Group
16906 Farthing Court,Chesterfield, VA 23838
$674,990
- 5 Beds
- 4 Baths
- - sq. ft.
- Single family
- Sold
Listed by: victoria clark
Office: d r horton realty of virginia,
MLS#:2530759
Source:RV
Sorry, we are unable to map this address
Price summary
- Price:$674,990
- Monthly HOA dues:$67
About this home
QUICK MOVE-IN NEW CONSTRUCTION HOME IN HARPERS MILL!! The Tillman offers 3,226 sq. ft. of stylish and flexible living -perfect for multigenerational families! This spacious home includes 5 bedrooms, 3.5 baths, and a 2-car garage. The first-floor primary suite provides the perfect retreat with a massive walk-in closet, dual vanities, and a private water closet. Upstairs, you’ll find a second primary-style bedroom with direct access to a full bath, offering comfort and privacy for guests, teens, or extended family. Three additional bedrooms (each with walk-in closets), a large loft, and a convenient laundry room complete the second floor. The open-concept main level features a welcoming dining room, expansive kitchen with an oversized island and two pantries, including a Costco pantry, and a bright family room ideal for entertaining.
Located in Harpers Mill, a vibrant community with trails, sports fields, dog park, pool, clubhouse, and playground -all just minutes from top Midlothian schools, shopping, dining, and Richmond access. Incentives available with use of preferred lender!
For a limited time, the builder also will cover your first year of HOA dues on all contracts written through November, 30th!
Contact an agent
Home facts
- Year built:2025
- Listing ID #:2530759
- Added:232 day(s) ago
- Updated:January 06, 2026 at 05:52 PM
Rooms and interior
- Bedrooms:5
- Total bathrooms:4
- Full bathrooms:3
- Half bathrooms:1
Heating and cooling
- Cooling:Central Air, Electric
- Heating:Forced Air, Natural Gas
Structure and exterior
- Roof:Shingle
- Year built:2025
Schools
- High school:Cosby
- Middle school:Deep Creek
- Elementary school:Winterpock
Utilities
- Water:Public
- Sewer:Public Sewer
Finances and disclosures
- Price:$674,990
New listings near 16906 Farthing Court
- New
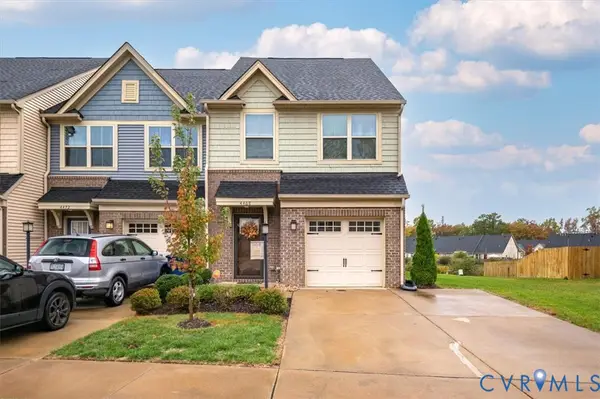 $347,400Active3 beds 3 baths1,544 sq. ft.
$347,400Active3 beds 3 baths1,544 sq. ft.4468 Braden Woods Drive, Chesterfield, VA 23832
MLS# 2600135Listed by: EXP REALTY LLC - New
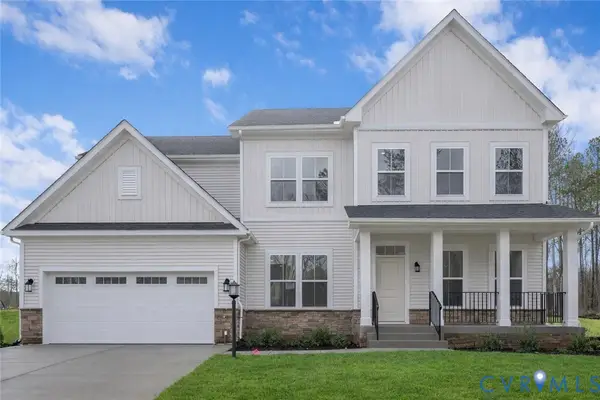 $691,055Active5 beds 5 baths3,883 sq. ft.
$691,055Active5 beds 5 baths3,883 sq. ft.15295 Scranton Drive, Chesterfield, VA 23832
MLS# 2600347Listed by: PROVIDENCE HILL REAL ESTATE - New
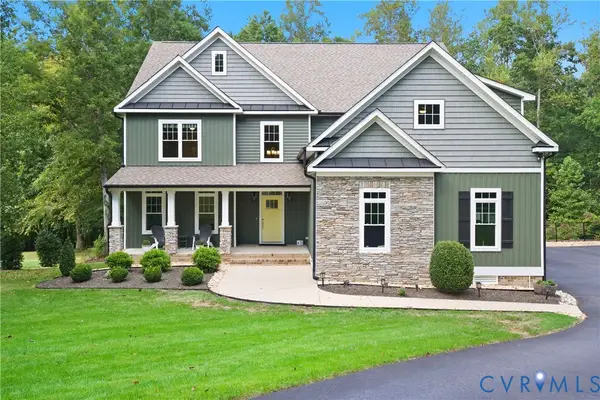 $995,000Active6 beds 5 baths6,221 sq. ft.
$995,000Active6 beds 5 baths6,221 sq. ft.12600 Lerwick Place, Chesterfield, VA 23838
MLS# 2600093Listed by: REAL BROKER LLC 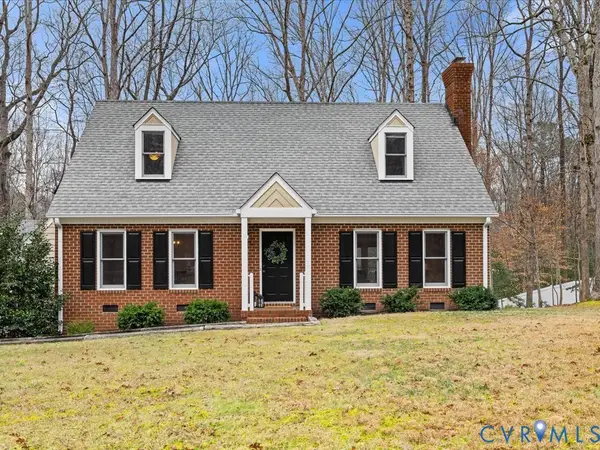 $405,000Pending3 beds 3 baths1,852 sq. ft.
$405,000Pending3 beds 3 baths1,852 sq. ft.10221 N Donegal Road, Chesterfield, VA 23832
MLS# 2533829Listed by: REAL BROKER LLC- New
 $424,990Active4 beds 3 baths2,144 sq. ft.
$424,990Active4 beds 3 baths2,144 sq. ft.5324 Sandy Ridge Court, Chesterfield, VA 23832
MLS# 2600019Listed by: VIRGINIA CAPITAL REALTY  $450,000Pending4 beds 3 baths2,091 sq. ft.
$450,000Pending4 beds 3 baths2,091 sq. ft.9024 Spyglass Hill Turn, Chesterfield, VA 23832
MLS# 2533926Listed by: NEXTHOME ADVANTAGE- New
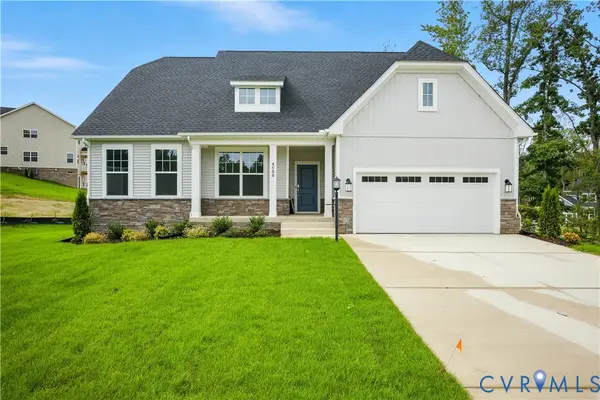 $612,380Active3 beds 3 baths1,821 sq. ft.
$612,380Active3 beds 3 baths1,821 sq. ft.8761 Centerline Drive, Chesterfield, VA 23832
MLS# 2533902Listed by: PROVIDENCE HILL REAL ESTATE - New
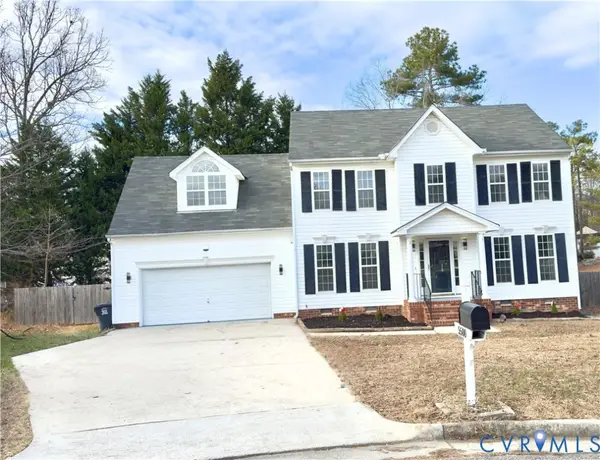 $459,000Active4 beds 3 baths2,281 sq. ft.
$459,000Active4 beds 3 baths2,281 sq. ft.5500 Dunroming Court, Chesterfield, VA 23832
MLS# 2533697Listed by: SWELL REAL ESTATE CO 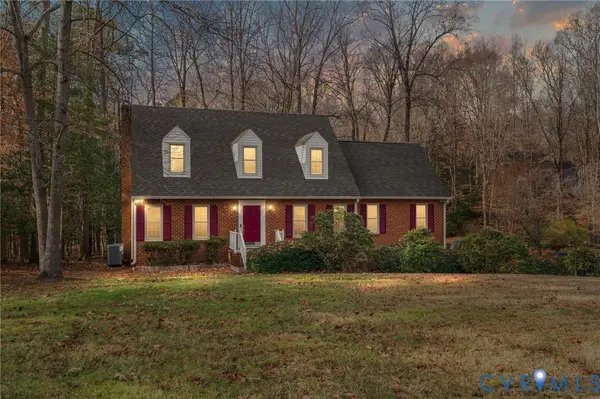 $524,950Active4 beds 4 baths4,220 sq. ft.
$524,950Active4 beds 4 baths4,220 sq. ft.4424 Litchfield Drive, Chesterfield, VA 23832
MLS# 2533552Listed by: LONG & FOSTER REALTORS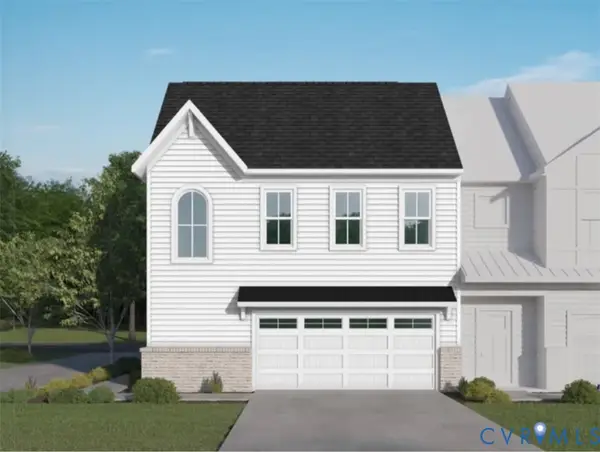 $502,950Pending3 beds 3 baths2,387 sq. ft.
$502,950Pending3 beds 3 baths2,387 sq. ft.6706 Oasis Breeze Lane, Midlothian, VA 23112
MLS# 2533655Listed by: VIRGINIA COLONY REALTY INC
