2 Abercrombie Drive, Chesterfield, VA 23838
Local realty services provided by:Better Homes and Gardens Real Estate Base Camp
2 Abercrombie Drive,Chesterfield, VA 23838
$699,990
- 5 Beds
- 4 Baths
- 4,165 sq. ft.
- Single family
- Active
Listed by:john thiel
Office:long & foster realtors
MLS#:2524041
Source:RV
Price summary
- Price:$699,990
- Price per sq. ft.:$168.06
- Monthly HOA dues:$35.33
About this home
Welcome to the Versailles to be built on a wooded, private 1.5 acres at Lake Margaret at the Highlands. This single-family home combines classic style with modern design. The light-filled foyer welcomes you toward a formal dining room and a living room, which can become a study with the addition of French doors. The 2-story family room flows into the dinette and gourmet kitchen, with its large island and easy access to the 2- or 3-car garage. A 1st floor bedroom with full bath provides main-level comfort. Upstairs, a loft leads to large bedrooms and a full bath. The luxury owner's suite features dual walk-in closets, a sitting area, and dual vanities. Add even more space and style by taking advantage of the limited optional finished basement! Let's not forget about all of the amenities practically being in your backyard. With pools, lakes, a championship 18-hole golf course, tennis courts, walking trails and more, an impromptu day of kayaking, canoeing or fishing may be a new normal for you and your family! Hurry to receive $36,000 in cash savings for a limited time to help secure the lowest interest rate & monthly payment possible!
Contact an agent
Home facts
- Year built:2025
- Listing ID #:2524041
- Added:36 day(s) ago
- Updated:October 02, 2025 at 02:43 PM
Rooms and interior
- Bedrooms:5
- Total bathrooms:4
- Full bathrooms:4
- Living area:4,165 sq. ft.
Heating and cooling
- Cooling:Central Air, Electric
- Heating:Forced Air, Natural Gas
Structure and exterior
- Roof:Asphalt, Shingle
- Year built:2025
- Building area:4,165 sq. ft.
Schools
- High school:Matoaca
- Middle school:Matoaca
- Elementary school:Ettrick
Utilities
- Water:Public
- Sewer:Septic Tank
Finances and disclosures
- Price:$699,990
- Price per sq. ft.:$168.06
New listings near 2 Abercrombie Drive
- New
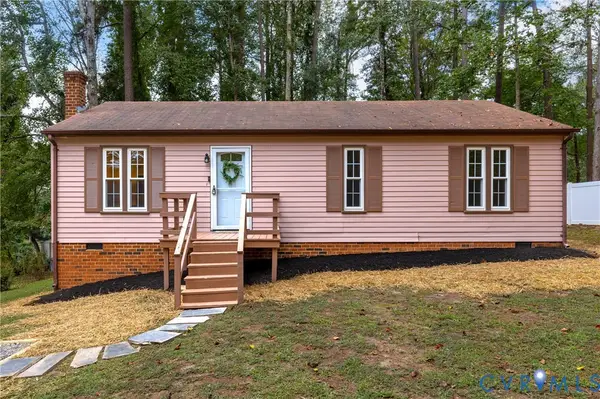 $275,000Active3 beds 1 baths1,008 sq. ft.
$275,000Active3 beds 1 baths1,008 sq. ft.8003 Sussex Place, Chesterfield, VA 23832
MLS# 2526129Listed by: PROFOUND PROPERTY GROUP LLC - New
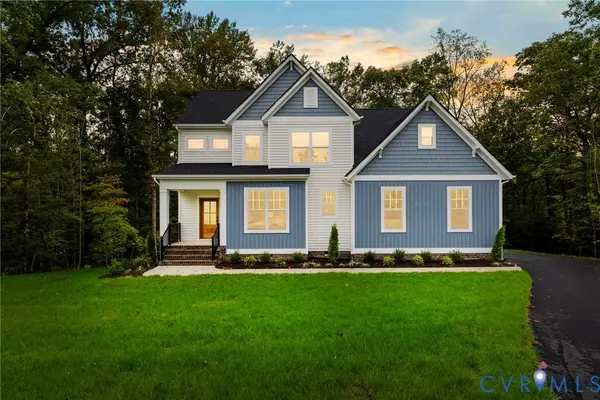 $694,950Active5 beds 3 baths2,911 sq. ft.
$694,950Active5 beds 3 baths2,911 sq. ft.8201 Mckibben Drive, Chesterfield, VA 23238
MLS# 2526235Listed by: KELLER WILLIAMS REALTY - New
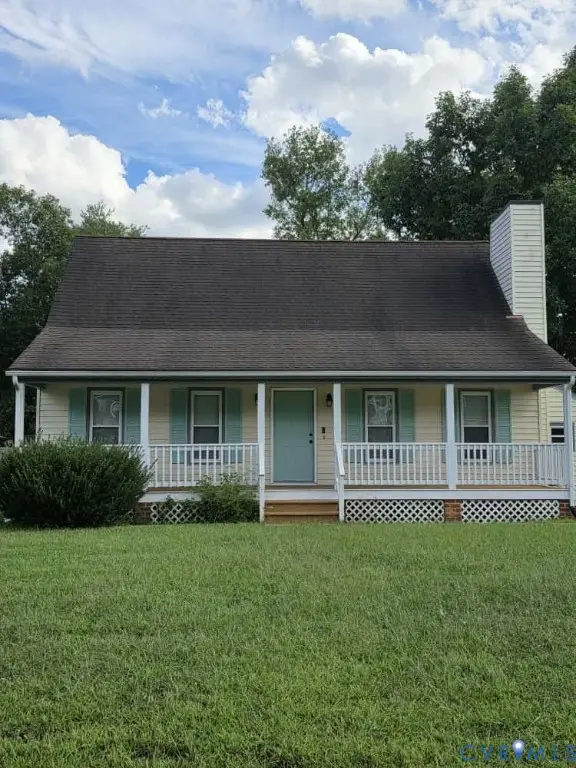 $358,000Active4 beds 2 baths1,536 sq. ft.
$358,000Active4 beds 2 baths1,536 sq. ft.10927 Decoy Lane, Chesterfield, VA 23832
MLS# 2527227Listed by: EXIT REALTY PARADE OF HOMES - Open Sat, 2 to 4pmNew
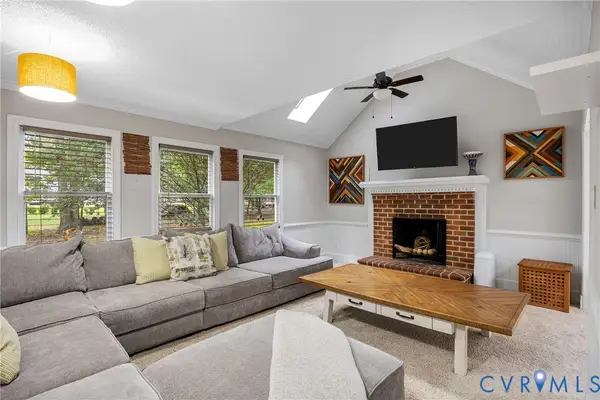 $589,950Active5 beds 3 baths3,191 sq. ft.
$589,950Active5 beds 3 baths3,191 sq. ft.11960 Nash Road, Chesterfield, VA 23838
MLS# 2527624Listed by: UNITED REAL ESTATE RICHMOND - New
 $639,000Active4 beds 4 baths3,206 sq. ft.
$639,000Active4 beds 4 baths3,206 sq. ft.8613 Beyer Road, Chesterfield, VA 23832
MLS# 2527402Listed by: PROVIDENCE HILL REAL ESTATE - New
 $625,000Active5 beds 4 baths3,151 sq. ft.
$625,000Active5 beds 4 baths3,151 sq. ft.15500 Signal Lamp Road, Chesterfield, VA 23832
MLS# 2527550Listed by: VALENTINE PROPERTIES - Open Sat, 12 to 2pmNew
 $824,900Active5 beds 5 baths4,496 sq. ft.
$824,900Active5 beds 5 baths4,496 sq. ft.9100 Cambian Place, Chesterfield, VA 23832
MLS# 2526289Listed by: RIVER CITY ELITE PROPERTIES - REAL BROKER - New
 $390,000Active4 beds 3 baths1,902 sq. ft.
$390,000Active4 beds 3 baths1,902 sq. ft.6900 Summers Trace Terrace, Chesterfield, VA 23832
MLS# 2527572Listed by: COLDWELL BANKER PRIME - New
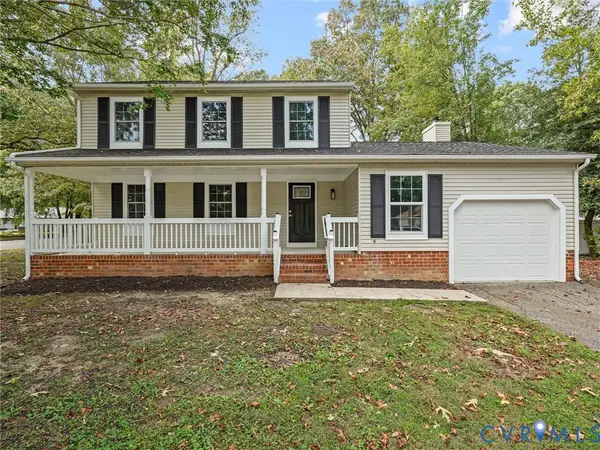 $375,000Active4 beds 2 baths1,832 sq. ft.
$375,000Active4 beds 2 baths1,832 sq. ft.9818 Brenspark Road, Chesterfield, VA 23832
MLS# 2527634Listed by: REAL BROKER LLC - New
 $359,900Active3 beds 2 baths1,642 sq. ft.
$359,900Active3 beds 2 baths1,642 sq. ft.7418 Barkbridge Road, Chesterfield, VA 23832
MLS# 2524245Listed by: 1ST CLASS REAL ESTATE RVA
