3601 Egan Road, Chesterfield, VA 23832
Local realty services provided by:Better Homes and Gardens Real Estate Base Camp

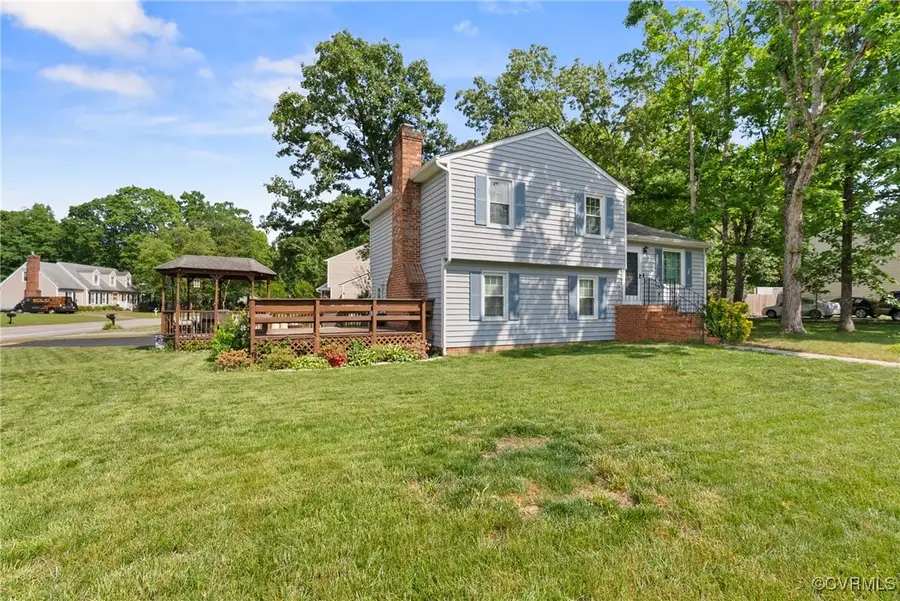
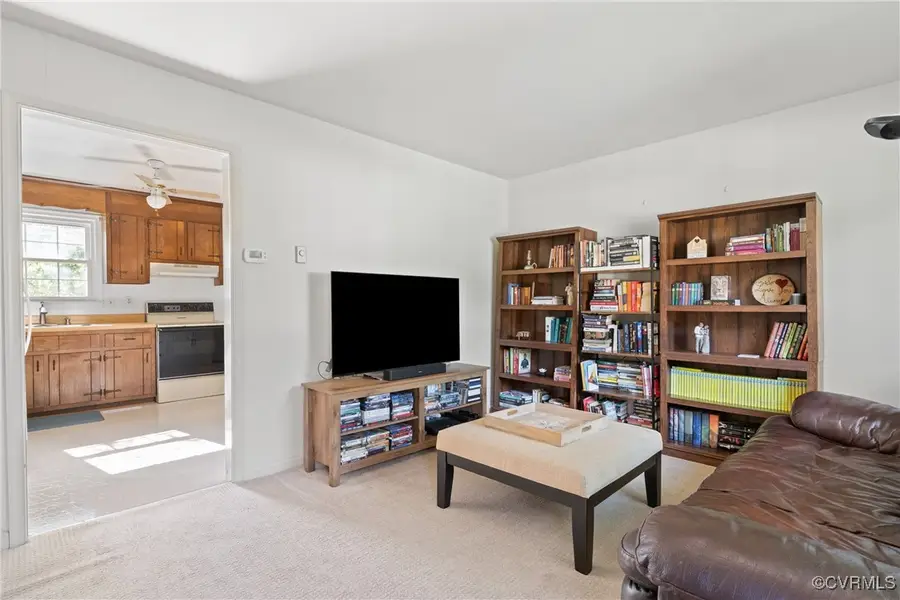
3601 Egan Road,Chesterfield, VA 23832
$290,000
- 3 Beds
- 2 Baths
- 1,484 sq. ft.
- Single family
- Active
Listed by:richard sena
Office:redfin corporation
MLS#:2517611
Source:RV
Price summary
- Price:$290,000
- Price per sq. ft.:$195.42
About this home
Welcome to this charming tri-level home located in the desirable Belmont Hills West section of Chesterfield! Just under 20 minutes from downtown Richmond, this delightful 3-bedroom, 2-bath gem offers 1,484 square feet of living space and is packed with character.
Step inside to find all of the original character and charm all still intact. The main level greets you with a cozy living room and classic kitchen. Downstairs you find a spacious bedroom room/family room featuring a beautiful brick fireplace — the perfect spot to cozy up with loved ones. The layout offers a great flow, making it ideal for both entertaining and everyday living. Outside, you’ll love the large deck with a built-in gazebo that overlooks the fully fenced backyard, making it a wonderful space for summer barbecues, morning coffee, or enjoying a quiet evening.
Set on a corner lot just under a third of an acre, this home delivers the best of both worlds — a tranquil setting with plenty of space, yet an incredibly convenient location close to highways, shopping, dining, and all that Richmond has to offer.
With its original charm and timeless appeal, this tri-level home is ready for its next chapter. Come see it today and imagine making it your own!
Contact an agent
Home facts
- Year built:1981
- Listing Id #:2517611
- Added:52 day(s) ago
- Updated:August 15, 2025 at 04:53 AM
Rooms and interior
- Bedrooms:3
- Total bathrooms:2
- Full bathrooms:2
- Living area:1,484 sq. ft.
Heating and cooling
- Cooling:Central Air, Electric
- Heating:Baseboard, Electric, Heat Pump
Structure and exterior
- Roof:Composition, Shingle
- Year built:1981
- Building area:1,484 sq. ft.
- Lot area:0.29 Acres
Schools
- High school:Manchester
- Middle school:Manchester
- Elementary school:Jacobs Road
Utilities
- Water:Public
- Sewer:Public Sewer
Finances and disclosures
- Price:$290,000
- Price per sq. ft.:$195.42
- Tax amount:$2,289 (2025)
New listings near 3601 Egan Road
- New
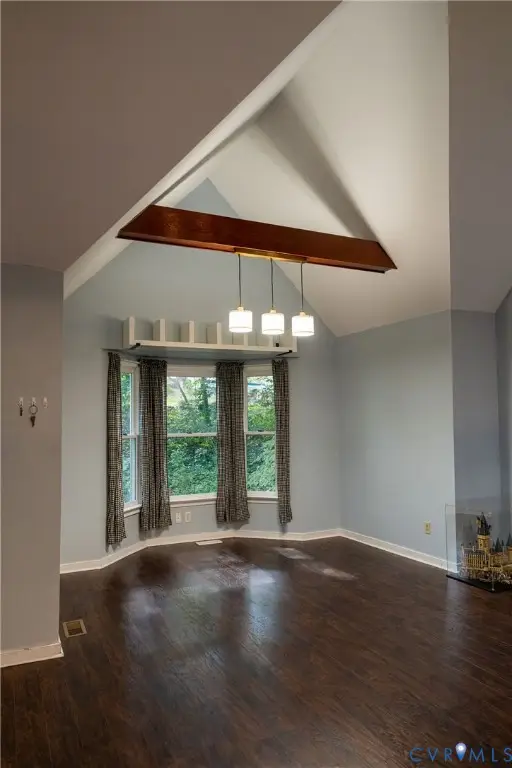 $365,000Active3 beds 2 baths1,540 sq. ft.
$365,000Active3 beds 2 baths1,540 sq. ft.8603 Boones Bluff Mews, Chesterfield, VA 23832
MLS# 2522668Listed by: SMALL & ASSOCIATES - Open Sat, 1 to 3pmNew
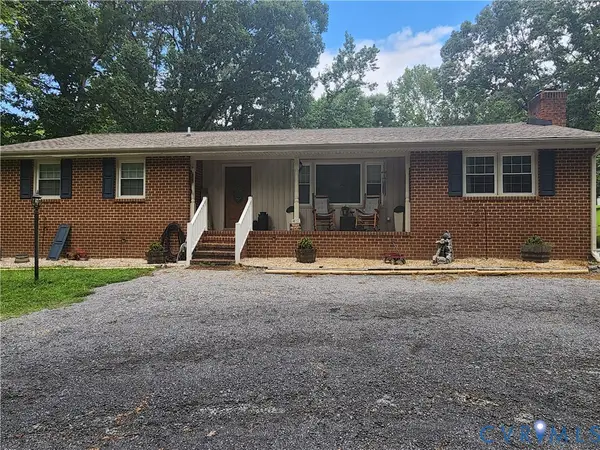 $380,000Active3 beds 3 baths1,745 sq. ft.
$380,000Active3 beds 3 baths1,745 sq. ft.11010 Trents Bridge Road, Chesterfield, VA 23838
MLS# 2522242Listed by: KW METRO CENTER - New
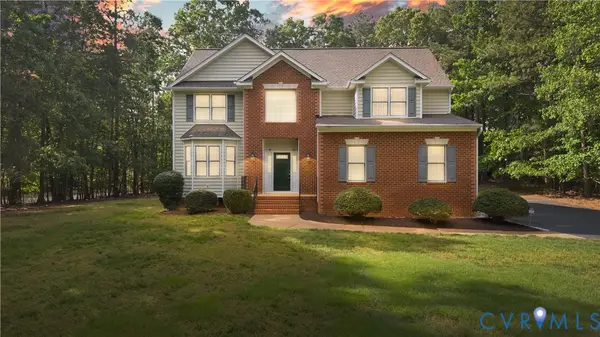 Listed by BHGRE$489,950Active4 beds 3 baths2,581 sq. ft.
Listed by BHGRE$489,950Active4 beds 3 baths2,581 sq. ft.11324 Regalia Drive, Chesterfield, VA 23838
MLS# 2522748Listed by: ERA WOODY HOGG & ASSOC - New
 $360,000Active4 beds 2 baths1,224 sq. ft.
$360,000Active4 beds 2 baths1,224 sq. ft.8407 Boones Trail Road, Chesterfield, VA 23832
MLS# 2521845Listed by: LIZ MOORE & ASSOCIATES - Open Sun, 12 to 2pmNew
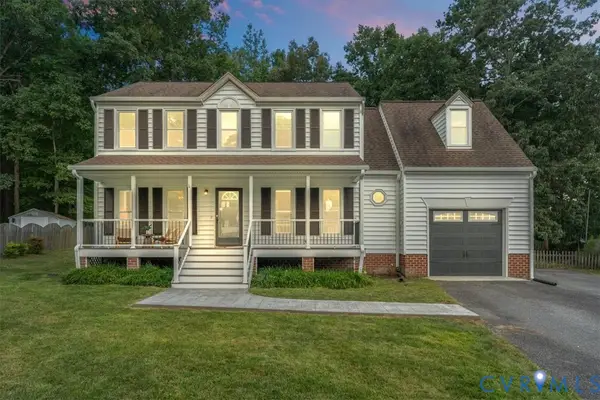 $419,000Active4 beds 2 baths2,044 sq. ft.
$419,000Active4 beds 2 baths2,044 sq. ft.13813 Kentucky Derby Place, Chesterfield, VA 23112
MLS# 2522564Listed by: EXP REALTY LLC - New
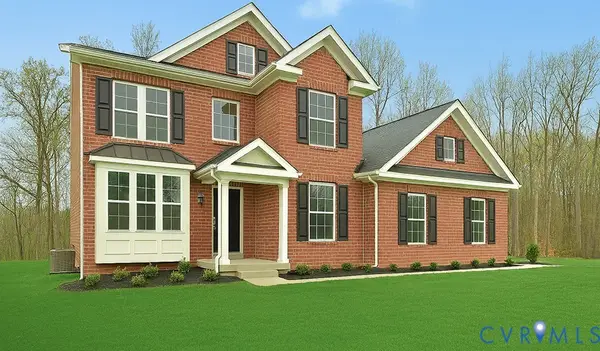 $919,999Active6 beds 5 baths3,630 sq. ft.
$919,999Active6 beds 5 baths3,630 sq. ft.14301 Summercreek Terrace, Chesterfield, VA 23832
MLS# 2522919Listed by: ICON REALTY GROUP - New
 $859,999Active5 beds 3 baths3,240 sq. ft.
$859,999Active5 beds 3 baths3,240 sq. ft.9618 Summercreek Trail, Chesterfield, VA 23832
MLS# 2522875Listed by: ICON REALTY GROUP - New
 $299,000Active3 beds 1 baths1,040 sq. ft.
$299,000Active3 beds 1 baths1,040 sq. ft.5430 Solaris Drive, Chesterfield, VA 23832
MLS# 2520465Listed by: LIZ MOORE & ASSOCIATES - Open Sun, 2 to 4pmNew
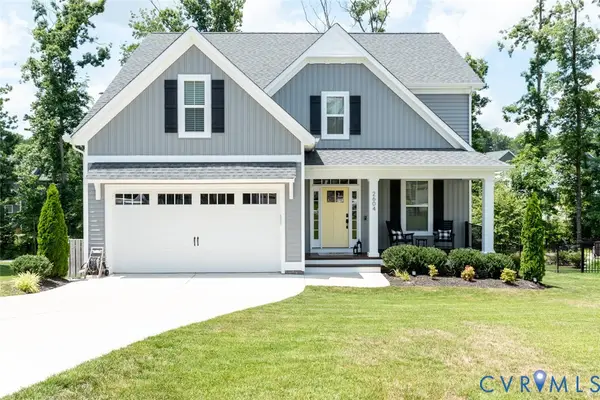 $579,777Active4 beds 3 baths2,354 sq. ft.
$579,777Active4 beds 3 baths2,354 sq. ft.2604 Lilybank Place, Chesterfield, VA 23112
MLS# 2520955Listed by: KELLER WILLIAMS REALTY - New
 $425,000Active4 beds 3 baths2,222 sq. ft.
$425,000Active4 beds 3 baths2,222 sq. ft.14206 Triple Crown Drive, Chesterfield, VA 23112
MLS# 2519144Listed by: RE/MAX COMMONWEALTH
