401 Mason Orchard Drive, Chesterfield, VA 23836
Local realty services provided by:Better Homes and Gardens Real Estate Native American Group
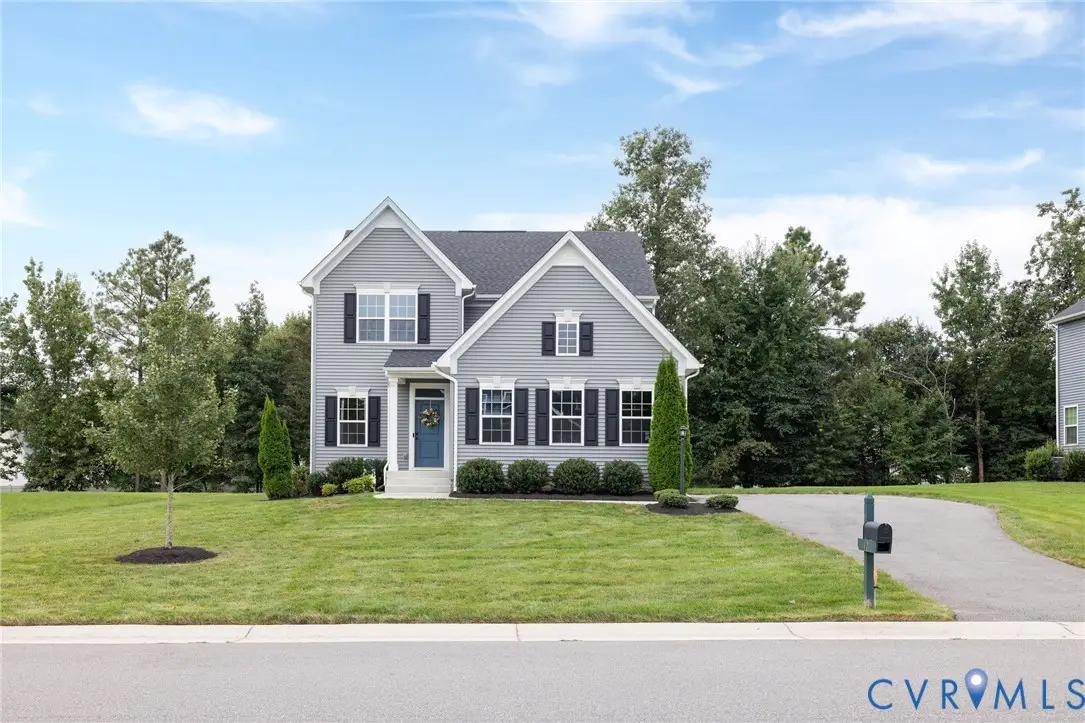
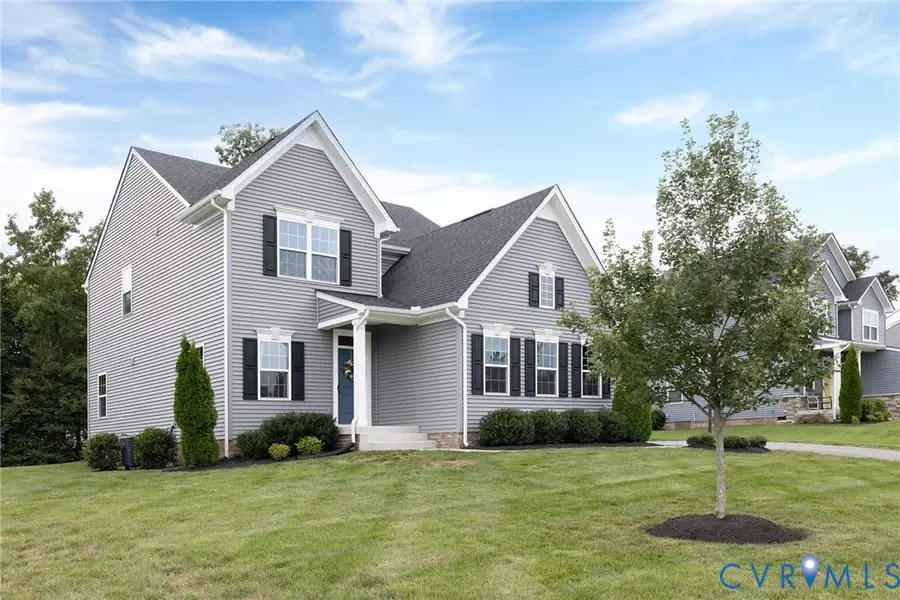
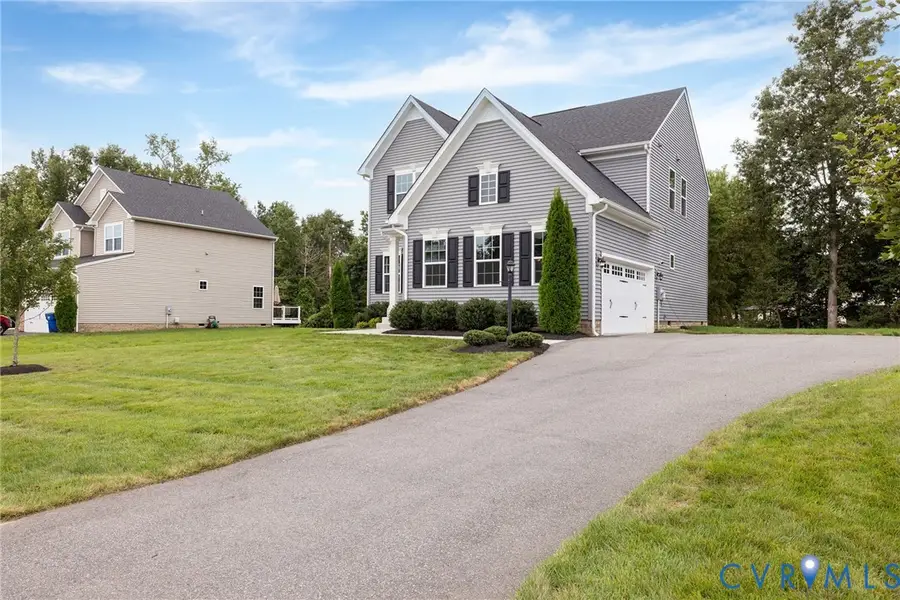
401 Mason Orchard Drive,Chesterfield, VA 23836
$440,950
- 4 Beds
- 3 Baths
- 2,108 sq. ft.
- Single family
- Active
Listed by:tara adams
Office:keller williams realty
MLS#:2521866
Source:RV
Price summary
- Price:$440,950
- Price per sq. ft.:$209.18
- Monthly HOA dues:$20.83
About this home
Your Next Chapter Begins at 401 Mason Orchard Dr
Every once in a while, a home comes along that simply feels right and this is that home. Built in 2020 and tucked away on a quiet street in the highly desirable Bermuda Orchard community, this stunning 4-bedroom, 2.5-bath residence blends modern comfort with timeless appeal in all the right ways.
From the inviting curb appeal to the light-filled, thoughtfully designed interior, this home was built for living well. The expansive main level features 9-foot ceilings, elegant, recessed lighting, and a flexible open layout perfect for entertaining, working from home, or simply enjoying everyday life. The sleek modern kitchen shines with granite countertops, stainless steel appliances, gas cooking, a walk-in pantry, and a spacious island that anchors the room with ease.
Upstairs, the luxurious primary suite is a true retreat complete with dual walk-in closets and a spa inspired bathroom, double vanity, and separate shower. Three additional bedrooms, a full hall bath, and upstairs laundry offer space, function, and flexibility.
Step outside to enjoy your .33-acre irrigated lot, complete with a side-load 2-car garage, manicured lawn, and endless potential for outdoor living. LOCATION. LIFESTYLE. LEVERAGE. 401 Mason Orchard Dr is ideally situated just minutes from:
?? I-295, Rt. 10, and I-95 for effortless commuting
?? Thomas Dale High School district
?? Excellent shopping, dining, parks, and entertainment
This one won’t last—and neither should you. Schedule your showing today! #BeIntentional
Contact an agent
Home facts
- Year built:2020
- Listing Id #:2521866
- Added:1 day(s) ago
- Updated:August 22, 2025 at 11:23 AM
Rooms and interior
- Bedrooms:4
- Total bathrooms:3
- Full bathrooms:2
- Half bathrooms:1
- Living area:2,108 sq. ft.
Heating and cooling
- Cooling:Central Air, Electric
- Heating:Electric, Natural Gas
Structure and exterior
- Roof:Shingle
- Year built:2020
- Building area:2,108 sq. ft.
- Lot area:0.33 Acres
Schools
- High school:Thomas Dale
- Middle school:Elizabeth Davis
- Elementary school:Elizabeth Scott
Utilities
- Water:Public
- Sewer:Public Sewer
Finances and disclosures
- Price:$440,950
- Price per sq. ft.:$209.18
- Tax amount:$3,287 (2024)
New listings near 401 Mason Orchard Drive
- New
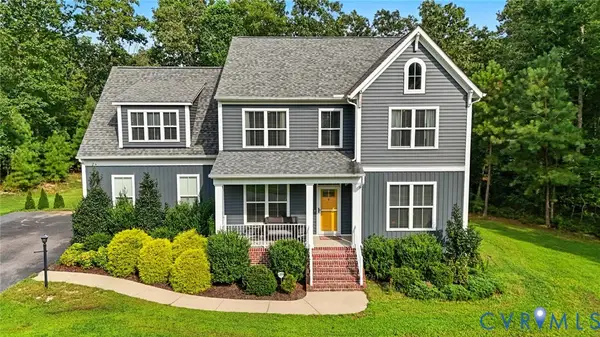 $625,000Active5 beds 3 baths2,993 sq. ft.
$625,000Active5 beds 3 baths2,993 sq. ft.14221 Rockyrun Road, Chesterfield, VA 23838
MLS# 2523511Listed by: KW METRO CENTER - New
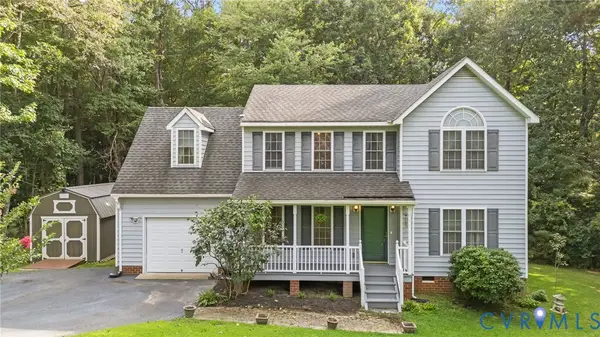 $376,000Active3 beds 3 baths1,814 sq. ft.
$376,000Active3 beds 3 baths1,814 sq. ft.13101 Devette Drive, Chesterfield, VA 23838
MLS# 2523532Listed by: LONG & FOSTER REALTORS - Coming Soon
 Listed by BHGRE$324,950Coming Soon3 beds 2 baths
Listed by BHGRE$324,950Coming Soon3 beds 2 baths7705 Offshore Dr, CHESTERFIELD, VA 23832
MLS# VACF2001254Listed by: ERA WOODY HOGG & ASSOCATIONS - Open Sun, 2 to 4pmNew
 $274,250Active3 beds 3 baths1,402 sq. ft.
$274,250Active3 beds 3 baths1,402 sq. ft.7213 Shelton Court, Chesterfield, VA 23832
MLS# 2523106Listed by: EXP REALTY LLC - New
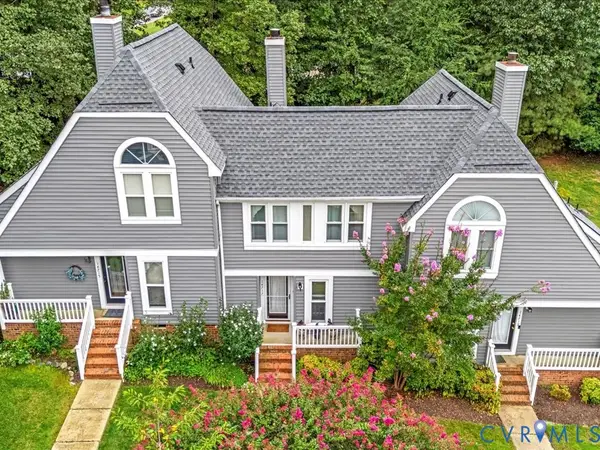 $284,950Active2 beds 3 baths1,272 sq. ft.
$284,950Active2 beds 3 baths1,272 sq. ft.14717 Beacon Hill Court, Chesterfield, VA 23112
MLS# 2523503Listed by: VILLAGE CONCEPTS REALTY GROUP - New
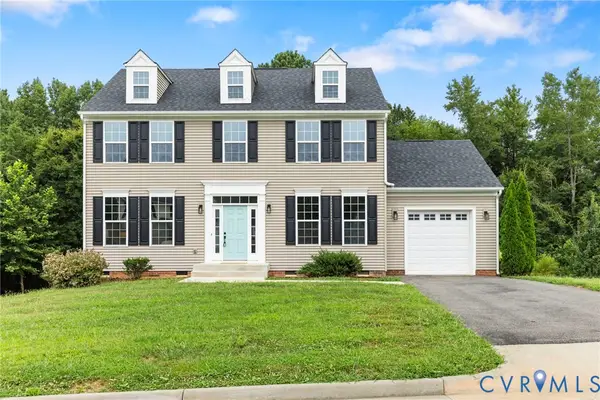 $437,500Active4 beds 3 baths1,944 sq. ft.
$437,500Active4 beds 3 baths1,944 sq. ft.5313 Sandy Ridge Court, Chesterfield, VA 23832
MLS# 2523459Listed by: THE WILSON GROUP - Open Sun, 2 to 4pmNew
 $240,000Active3 beds 1 baths1,056 sq. ft.
$240,000Active3 beds 1 baths1,056 sq. ft.19105 Braebrook Drive, Chesterfield, VA 23834
MLS# 2521715Listed by: EXIT FIRST REALTY - New
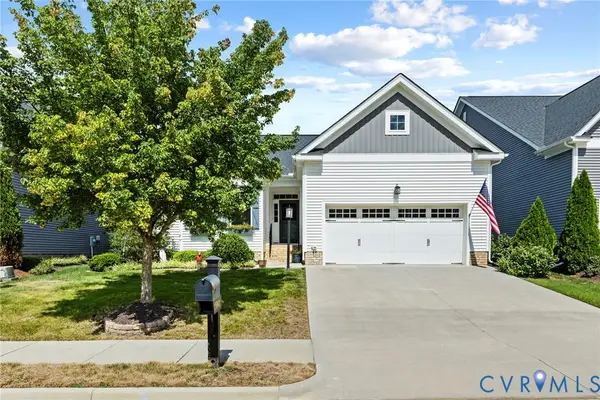 $499,000Active3 beds 3 baths1,689 sq. ft.
$499,000Active3 beds 3 baths1,689 sq. ft.15842 Blooming Road, Chesterfield, VA 23832
MLS# 2522286Listed by: LONG & FOSTER REALTORS - New
 $365,000Active4 beds 2 baths1,758 sq. ft.
$365,000Active4 beds 2 baths1,758 sq. ft.3604 Stevens Wood Court, Chesterfield, VA 23832
MLS# 2522597Listed by: RIVER CITY ELITE PROPERTIES - REAL BROKER
