5819 Kings Grove Drive, Chesterfield, VA 23832
Local realty services provided by:Better Homes and Gardens Real Estate Native American Group
5819 Kings Grove Drive,Chesterfield, VA 23832
$495,000
- 5 Beds
- 4 Baths
- 3,113 sq. ft.
- Single family
- Pending
Listed by:jeany garrido
Office:exp realty llc.
MLS#:2529054
Source:RV
Price summary
- Price:$495,000
- Price per sq. ft.:$159.01
- Monthly HOA dues:$10.42
About this home
Welcome to 5819 Kings Grove Dr — where comfort, space, and charm come together in this beautifully maintained 3-story home offering 3,313 sq. ft., 5 bedrooms, and 3.5 bathrooms. Thoughtfully designed for both relaxation and entertaining, this residence features wood flooring throughout the living room, hallways, and kitchen, complemented by soft carpeting in the bedrooms and lower-level family areas for added warmth and comfort.
Enjoy peace of mind with a new roof, dual HVAC system, and a layout that balances openness and privacy across every level. On the third floor, you’ll find a stunning princess suite complete with its own private bathroom and comfortable living area — ideal for guests, extended family, or a personal retreat.
Step outside to enjoy the front and rear vinyl decks, a rear carport, and a spacious backyard perfect for gatherings and outdoor entertaining.
Conveniently located near Belmont Road, Route 10, and Turner Road, and surrounded by pharmacies, gas stations, and local conveniences, this home offers both accessibility and tranquility.
Schedule your private tour today and fall in love with the space, versatility, and warmth of 5819 Kings Grove Dr — a place you’ll be proud to call home!
Contact an agent
Home facts
- Year built:2007
- Listing ID #:2529054
- Added:5 day(s) ago
- Updated:October 21, 2025 at 05:05 PM
Rooms and interior
- Bedrooms:5
- Total bathrooms:4
- Full bathrooms:3
- Half bathrooms:1
- Living area:3,113 sq. ft.
Heating and cooling
- Cooling:Central Air, Electric
- Heating:Electric, Heat Pump
Structure and exterior
- Roof:Shingle
- Year built:2007
- Building area:3,113 sq. ft.
- Lot area:0.21 Acres
Schools
- High school:Meadowbrook
- Middle school:Manchester
- Elementary school:Hening
Utilities
- Water:Public
- Sewer:Public Sewer
Finances and disclosures
- Price:$495,000
- Price per sq. ft.:$159.01
- Tax amount:$3,817 (2025)
New listings near 5819 Kings Grove Drive
- New
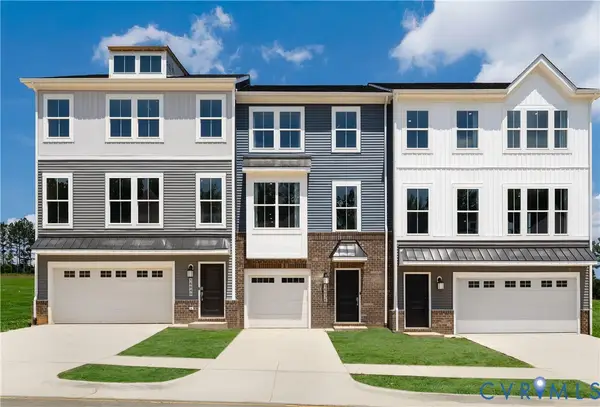 $412,040Active3 beds 4 baths2,097 sq. ft.
$412,040Active3 beds 4 baths2,097 sq. ft.16033 Abelson Way, Chesterfield, VA 23832
MLS# 2529403Listed by: KEETON & CO REAL ESTATE - New
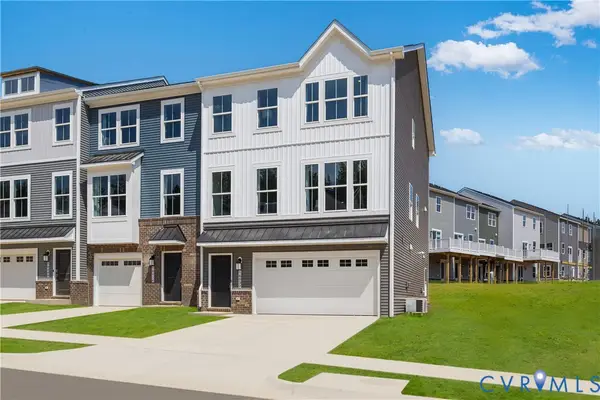 $454,990Active3 beds 4 baths2,427 sq. ft.
$454,990Active3 beds 4 baths2,427 sq. ft.8804 Pioneer Hill Drive, Chesterfield, VA 23832
MLS# 2529408Listed by: KEETON & CO REAL ESTATE - New
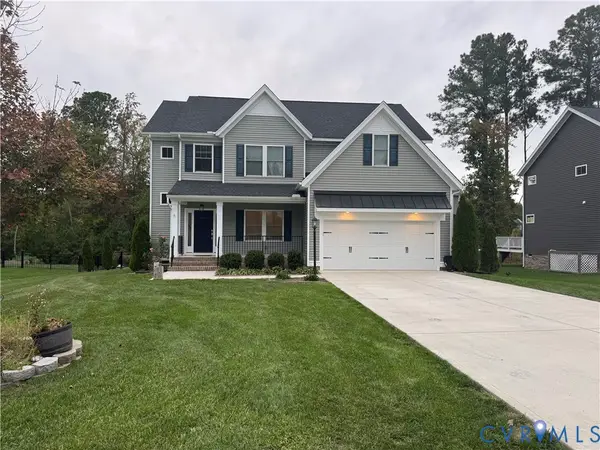 $569,000Active4 beds 3 baths2,751 sq. ft.
$569,000Active4 beds 3 baths2,751 sq. ft.8500 Tallion Way, Chesterfield, VA 23832
MLS# 2527534Listed by: REAL BROKER LLC - New
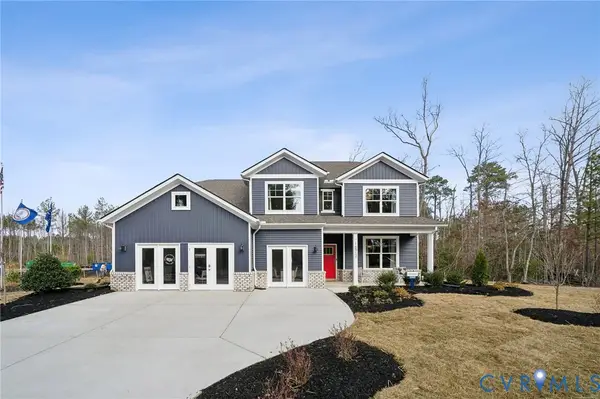 $726,240Active5 beds 4 baths3,107 sq. ft.
$726,240Active5 beds 4 baths3,107 sq. ft.16806 Copperland Point, Chesterfield, VA 23838
MLS# 2529369Listed by: D R HORTON REALTY OF VIRGINIA, - New
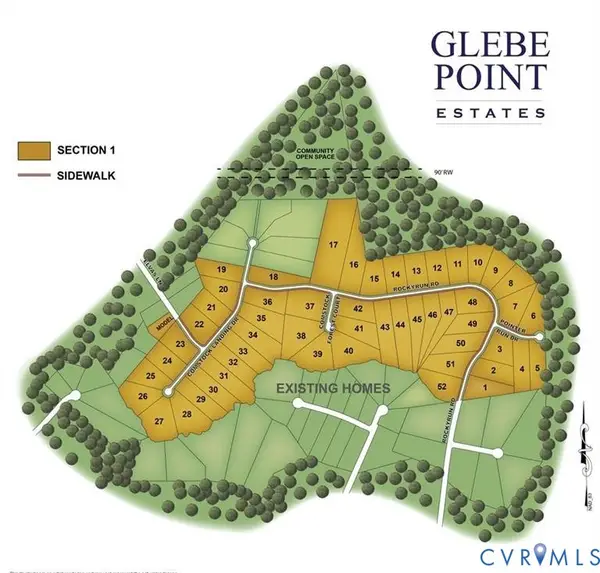 $650,000Active5 beds 5 baths3,772 sq. ft.
$650,000Active5 beds 5 baths3,772 sq. ft.14019 Comstock Landing Drive, Chesterfield, VA 23838
MLS# 2527434Listed by: SAMSON PROPERTIES - New
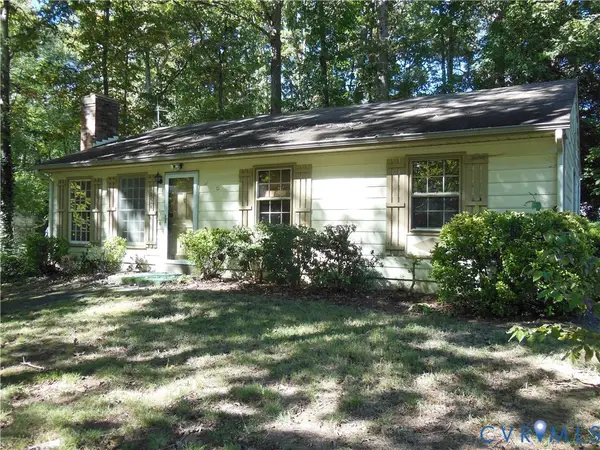 $264,900Active3 beds 1 baths1,040 sq. ft.
$264,900Active3 beds 1 baths1,040 sq. ft.10524 Sunne Court, Chesterfield, VA 23832
MLS# 2529285Listed by: EXP REALTY LLC - New
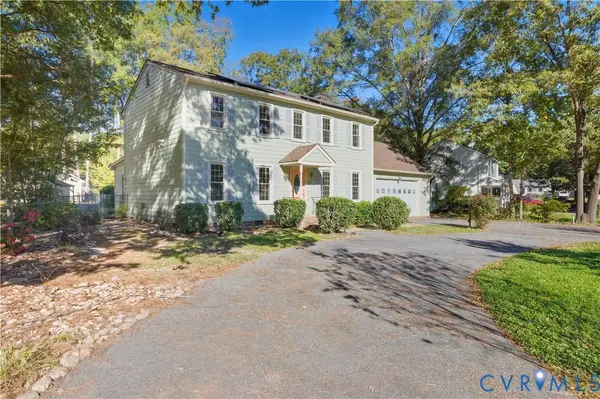 $399,900Active4 beds 3 baths2,016 sq. ft.
$399,900Active4 beds 3 baths2,016 sq. ft.6912 Laughton Drive, Chesterfield, VA 23832
MLS# 2527185Listed by: THE RICK COX REALTY GROUP - New
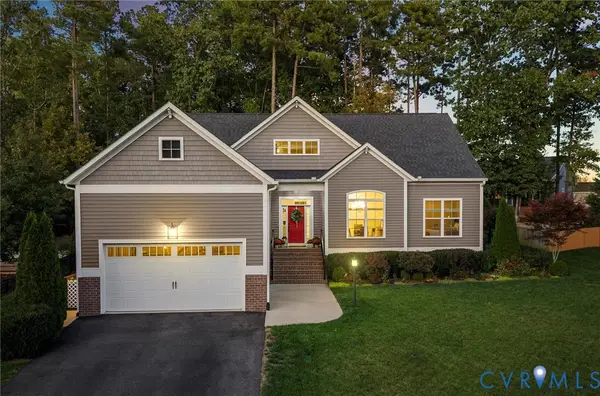 $569,950Active4 beds 2 baths2,783 sq. ft.
$569,950Active4 beds 2 baths2,783 sq. ft.15124 Lavenham Terrace, Midlothian, VA 23112
MLS# 2528875Listed by: PROVIDENCE HILL REAL ESTATE - New
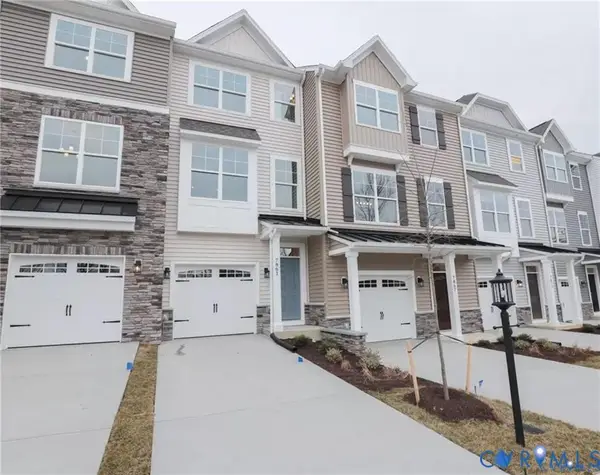 $374,999Active3 beds 3 baths1,473 sq. ft.
$374,999Active3 beds 3 baths1,473 sq. ft.7861 Alexandria Drive, Moseley, VA 23832
MLS# 2529152Listed by: KELLER WILLIAMS REALTY 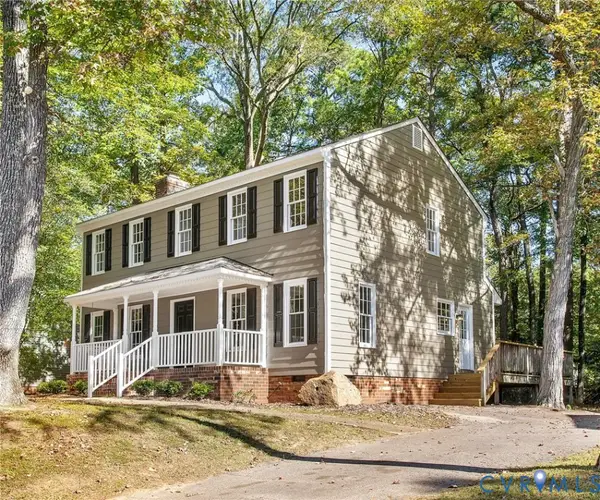 $365,000Pending3 beds 3 baths1,948 sq. ft.
$365,000Pending3 beds 3 baths1,948 sq. ft.4367 Collingswood Drive, Chesterfield, VA 23832
MLS# 2528552Listed by: SHAHEEN RUTH MARTIN & FONVILLE
