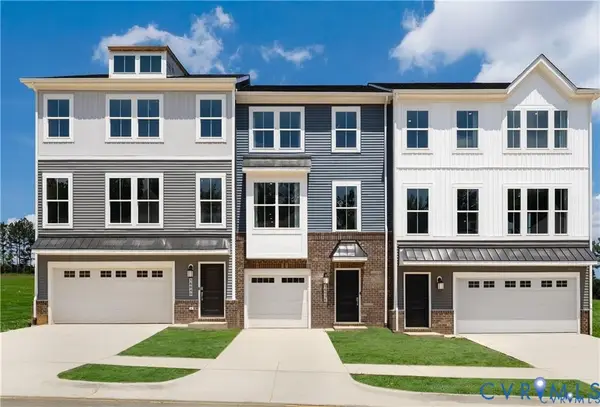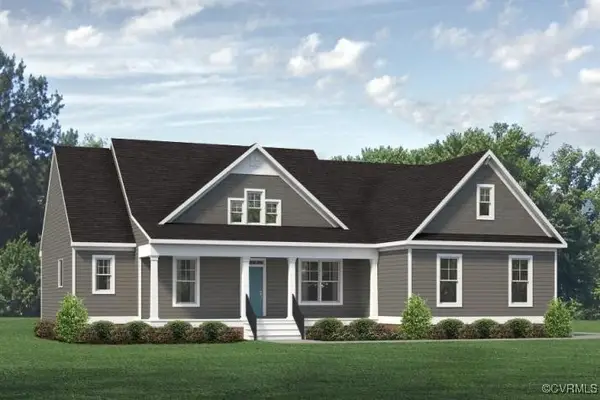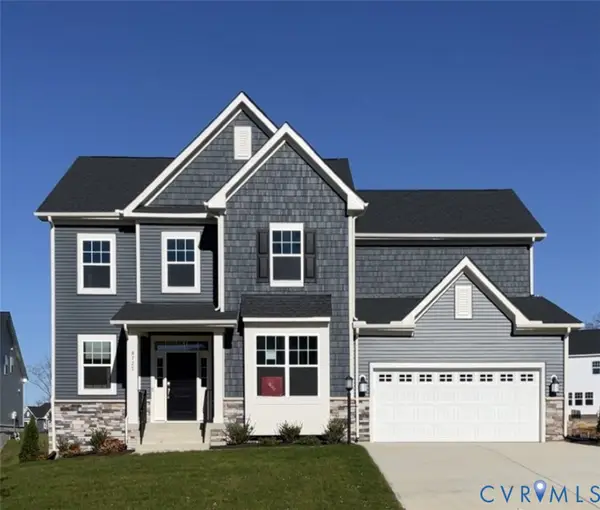6068 Eagles Crest Drive, Chesterfield, VA 23832
Local realty services provided by:Better Homes and Gardens Real Estate Native American Group
Listed by: caitlin baron
Office: compass
MLS#:2528566
Source:RV
Price summary
- Price:$355,000
- Price per sq. ft.:$181.31
- Monthly HOA dues:$210
About this home
Welcome home to 6068 Eagles Crest Drive! Enjoy the ease of first-floor living in this 3 bedroom, 2.5 bath, almost 2000 sq ft end-unit townhome in a low-maintenance community. The open layout offers hardwood floors, recessed lighting, vaulted ceilings, a gas fireplace, and custom plantation shutters throughout. The eat in kitchen is equipped with granite countertops, brand-new stainless steel appliances, and an induction range. The spacious primary suite on the main level features a tray ceiling, walk-in closet, and ensuite bath, perfectly paired with the convenience of first-floor laundry. A convenient powder room for guests rounds out the first level.
Upstairs, find two additional bedrooms, each with walk-in closets, plus a versatile loft, full bath, and extra storage.
A fenced backyard with patio, 1-car garage, new hot water tank, and custom closets add comfort and peace of mind. Yard and exterior maintenance is included in the HOA, giving you more time to enjoy home and community. Convenient to shopping, restaurants, parks, and more. Love where you live and schedule a showing today!
Contact an agent
Home facts
- Year built:2008
- Listing ID #:2528566
- Added:47 day(s) ago
- Updated:November 27, 2025 at 08:29 AM
Rooms and interior
- Bedrooms:3
- Total bathrooms:3
- Full bathrooms:2
- Half bathrooms:1
- Living area:1,958 sq. ft.
Heating and cooling
- Cooling:Central Air, Electric
- Heating:Heat Pump, Natural Gas
Structure and exterior
- Roof:Shingle
- Year built:2008
- Building area:1,958 sq. ft.
- Lot area:0.1 Acres
Schools
- High school:Bird
- Middle school:Salem
- Elementary school:Gates
Utilities
- Water:Public
- Sewer:Public Sewer
Finances and disclosures
- Price:$355,000
- Price per sq. ft.:$181.31
- Tax amount:$2,842 (2025)
New listings near 6068 Eagles Crest Drive
- New
 $990,000Active4 beds 5 baths4,437 sq. ft.
$990,000Active4 beds 5 baths4,437 sq. ft.9933 Third Branch Drive, Chesterfield, VA 23832
MLS# 2532308Listed by: VILLAGE CONCEPTS REALTY GROUP - New
 $416,900Active4 beds 3 baths2,132 sq. ft.
$416,900Active4 beds 3 baths2,132 sq. ft.5860 Heathers Crossing Drive, Chesterfield, VA 23832
MLS# 2532323Listed by: COLDWELL BANKER ELITE - New
 $414,590Active3 beds 4 baths2,283 sq. ft.
$414,590Active3 beds 4 baths2,283 sq. ft.8748 Pioneer Hill Drive, Chesterfield, VA 23832
MLS# 2532302Listed by: PROVIDENCE HILL REAL ESTATE  $668,950Pending4 beds 4 baths2,958 sq. ft.
$668,950Pending4 beds 4 baths2,958 sq. ft.10012 Boschen Woods Place, Chesterfield, VA 23838
MLS# 2432427Listed by: VIRGINIA COLONY REALTY INC- New
 $439,990Active3 beds 4 baths1,618 sq. ft.
$439,990Active3 beds 4 baths1,618 sq. ft.16331 Alexandria Court, Moseley, VA 23832
MLS# 2532149Listed by: KELLER WILLIAMS REALTY - New
 $429,990Active3 beds 4 baths1,618 sq. ft.
$429,990Active3 beds 4 baths1,618 sq. ft.16301 Alexandria Court, Moseley, VA 23832
MLS# 2532145Listed by: KELLER WILLIAMS REALTY - New
 $419,990Active4 beds 4 baths1,618 sq. ft.
$419,990Active4 beds 4 baths1,618 sq. ft.16307 Alexandria Court, Moseley, VA 23832
MLS# 2532146Listed by: KELLER WILLIAMS REALTY - New
 $417,990Active4 beds 4 baths1,618 sq. ft.
$417,990Active4 beds 4 baths1,618 sq. ft.16313 Alexandria Court, Moseley, VA 23832
MLS# 2532147Listed by: KELLER WILLIAMS REALTY - New
 $399,990Active3 beds 3 baths1,274 sq. ft.
$399,990Active3 beds 3 baths1,274 sq. ft.16319 Alexandria Court, Moseley, VA 23832
MLS# 2532148Listed by: KELLER WILLIAMS REALTY - New
 $639,000Active5 beds 5 baths3,751 sq. ft.
$639,000Active5 beds 5 baths3,751 sq. ft.8725 Centerline Drive, Chesterfield, VA 23832
MLS# 2531808Listed by: PROVIDENCE HILL REAL ESTATE
