6409 Lila Crest Lane, Chesterfield, VA 23112
Local realty services provided by:Better Homes and Gardens Real Estate Native American Group
6409 Lila Crest Lane,Chesterfield, VA 23112
$489,990
- 5 Beds
- 3 Baths
- 2,372 sq. ft.
- Townhouse
- Active
Listed by:kim sebrell
Office:keller williams realty
MLS#:2500255
Source:RV
Price summary
- Price:$489,990
- Price per sq. ft.:$206.57
- Monthly HOA dues:$199
About this home
MOVE-IN READY!! Contact the site agent for home details and completion timeline. Eastwood Homes is excited to be part of the Cottages at Millwood, a new East West community in Midlothian half a mile from Cosby High School! The Chamberlayne, a paired villa home, offers five bedrooms, two and a half baths, a one-car attached garage, and a FIRST-FLOOR PRIMARY bedroom. Stepping inside, you’ll travel through the inviting foyer to the kitchen which features a center island, granite countertops, gas cooking, and a walk-in pantry. The adjoining dining area is open to the spacious family room. Off of the garage entry you’ll find a convenient first-floor laundry room. Tucked at the back of the home is the primary suite featuring a huge walk-in closet, an ensuite bath featuring a walk-in shower, a double vanity, water closet, and linen closet, and a door leading to the covered rear porch with ceiling fan prewire. A covered rear porch and powder room for guests complete the first floor. Traveling upstairs, you’ll find four additional bedrooms, three with double-door closets and one with a walk-in closet, that share a full hall bath with tub/shower combo. A spacious loft completes the second floor. The Villas offer three to five bedrooms with different features including a two-story family room. Community amenities include walking trails and communal covered area with firepit for residents to gather. Enjoy easy access to area shopping, dining, and recreation in these gorgeous new construction homes!
Contact an agent
Home facts
- Year built:2025
- Listing ID #:2500255
- Added:253 day(s) ago
- Updated:September 13, 2025 at 02:23 PM
Rooms and interior
- Bedrooms:5
- Total bathrooms:3
- Full bathrooms:2
- Half bathrooms:1
- Living area:2,372 sq. ft.
Heating and cooling
- Cooling:Central Air
- Heating:Forced Air, Natural Gas
Structure and exterior
- Year built:2025
- Building area:2,372 sq. ft.
Schools
- High school:Cosby
- Middle school:Deep Creek
- Elementary school:Woolridge
Utilities
- Water:Public
- Sewer:Public Sewer
Finances and disclosures
- Price:$489,990
- Price per sq. ft.:$206.57
New listings near 6409 Lila Crest Lane
- Open Sat, 1 to 3pmNew
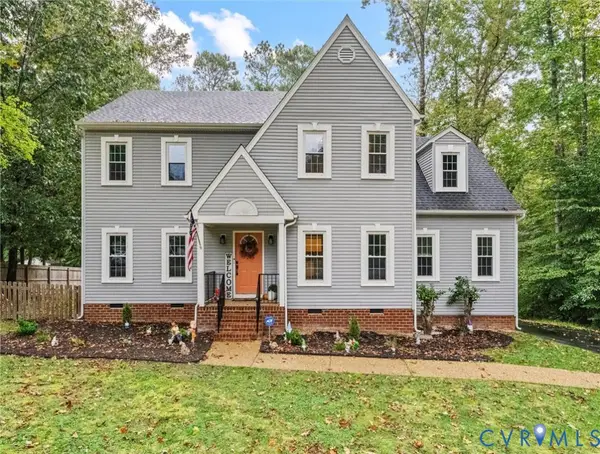 $424,950Active3 beds 3 baths2,192 sq. ft.
$424,950Active3 beds 3 baths2,192 sq. ft.14213 Amstel Bluff Terrace, Chesterfield, VA 23838
MLS# 2526869Listed by: KW METRO CENTER - New
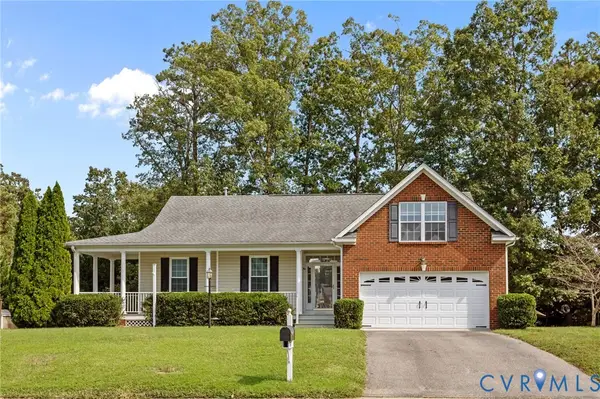 $389,950Active3 beds 2 baths1,989 sq. ft.
$389,950Active3 beds 2 baths1,989 sq. ft.5707 Scotts Bluff Way, Chesterfield, VA 23832
MLS# 2526958Listed by: THE HOGAN GROUP REAL ESTATE - New
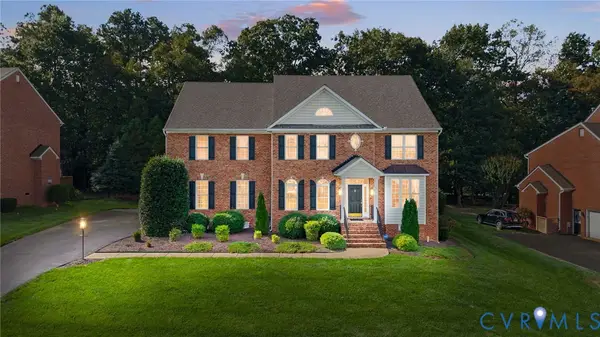 $620,000Active4 beds 3 baths3,551 sq. ft.
$620,000Active4 beds 3 baths3,551 sq. ft.9318 Mahogany Drive, Chesterfield, VA 23832
MLS# 2520432Listed by: NEST REALTY GROUP - Open Sat, 11am to 1pmNew
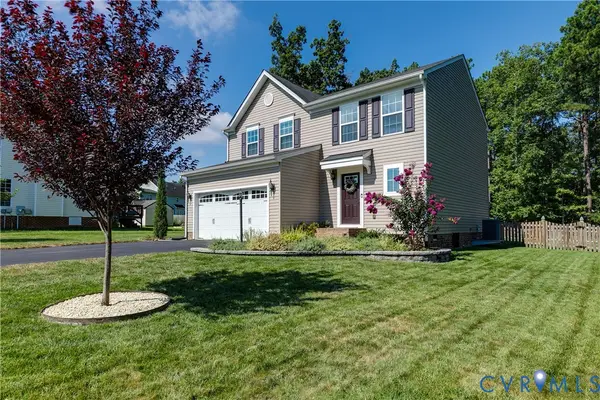 $415,000Active3 beds 3 baths1,800 sq. ft.
$415,000Active3 beds 3 baths1,800 sq. ft.6612 Rossville Drive, Chesterfield, VA 23832
MLS# 2523191Listed by: THE RICK COX REALTY GROUP - New
 $459,500Active4 beds 4 baths2,173 sq. ft.
$459,500Active4 beds 4 baths2,173 sq. ft.15624 Corte Castle Terrace, Chesterfield, VA 23838
MLS# 2523202Listed by: JOYNER FINE PROPERTIES - Open Sun, 1 to 3pmNew
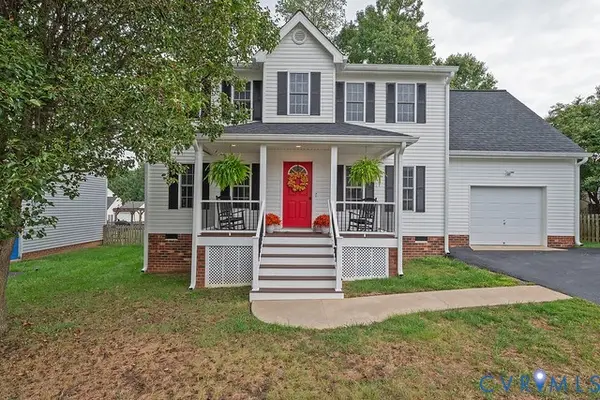 $427,700Active4 beds 3 baths1,902 sq. ft.
$427,700Active4 beds 3 baths1,902 sq. ft.7849 Winding Ash Court, Chesterfield, VA 23832
MLS# 2527033Listed by: VIRGINIA CAPITAL REALTY - New
 $115,000Active3.18 Acres
$115,000Active3.18 Acres15000 Bradley Bridge, Chesterfield, VA 23838
MLS# 2526974Listed by: REAL BROKER LLC - Open Sat, 12 to 2pmNew
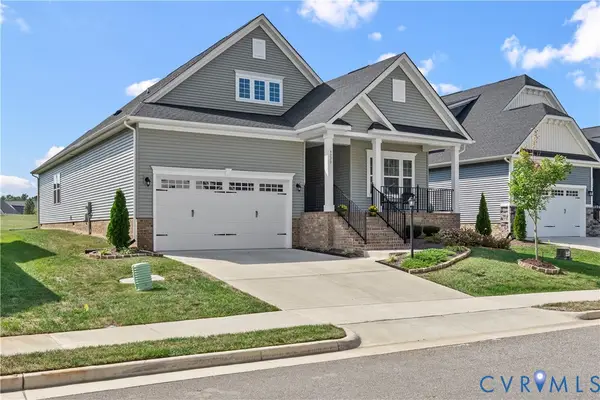 $550,000Active3 beds 2 baths1,905 sq. ft.
$550,000Active3 beds 2 baths1,905 sq. ft.9330 Widthby Road, Chesterfield, VA 23832
MLS# 2526202Listed by: RIVER CITY ELITE PROPERTIES - REAL BROKER - Open Sun, 2 to 4pmNew
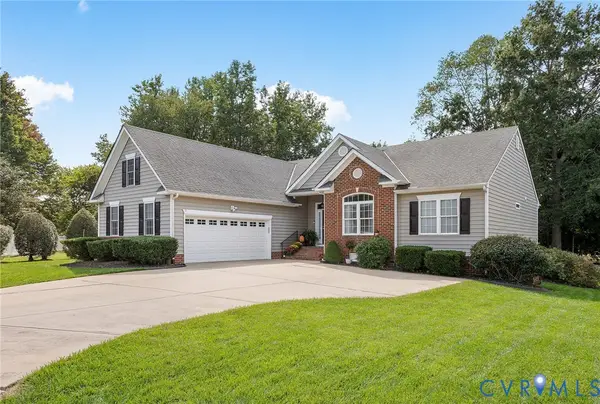 $450,000Active4 beds 2 baths2,009 sq. ft.
$450,000Active4 beds 2 baths2,009 sq. ft.9166 Stonecreek Club Place, Chesterfield, VA 23832
MLS# 2526492Listed by: LONG & FOSTER REALTORS - Open Sat, 2 to 4pmNew
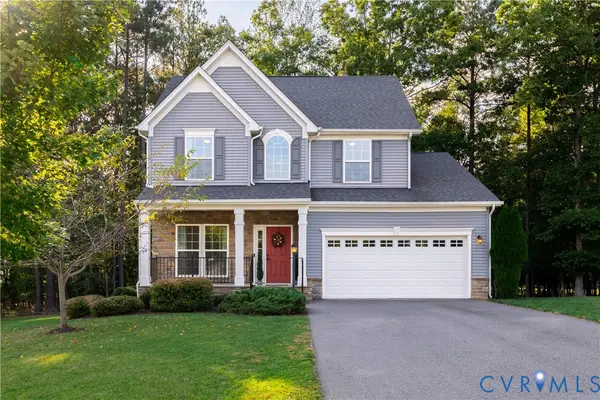 $540,000Active3 beds 3 baths2,141 sq. ft.
$540,000Active3 beds 3 baths2,141 sq. ft.15542 Centerline Court, Chesterfield, VA 23832
MLS# 2526777Listed by: JOYNER FINE PROPERTIES
